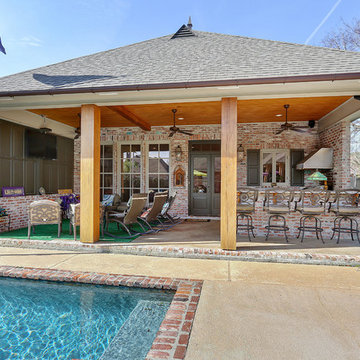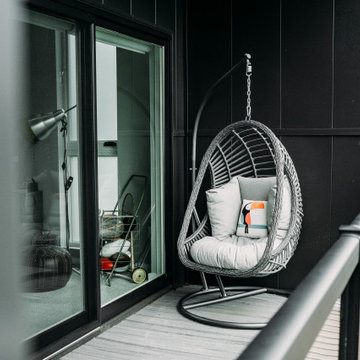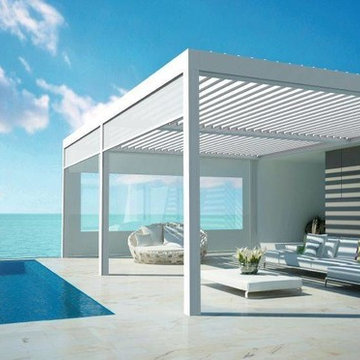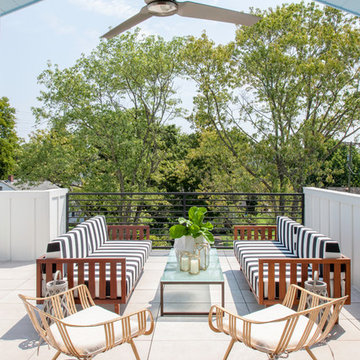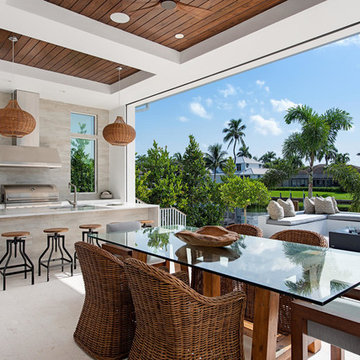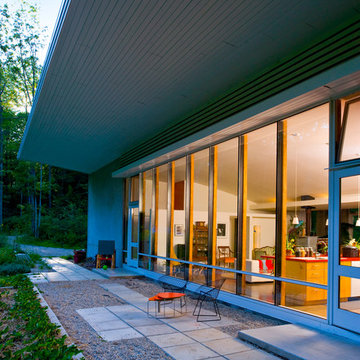Refine by:
Budget
Sort by:Popular Today
1 - 20 of 1,398 photos
Item 1 of 3

Builder: Falcon Custom Homes
Interior Designer: Mary Burns - Gallery
Photographer: Mike Buck
A perfectly proportioned story and a half cottage, the Farfield is full of traditional details and charm. The front is composed of matching board and batten gables flanking a covered porch featuring square columns with pegged capitols. A tour of the rear façade reveals an asymmetrical elevation with a tall living room gable anchoring the right and a low retractable-screened porch to the left.
Inside, the front foyer opens up to a wide staircase clad in horizontal boards for a more modern feel. To the left, and through a short hall, is a study with private access to the main levels public bathroom. Further back a corridor, framed on one side by the living rooms stone fireplace, connects the master suite to the rest of the house. Entrance to the living room can be gained through a pair of openings flanking the stone fireplace, or via the open concept kitchen/dining room. Neutral grey cabinets featuring a modern take on a recessed panel look, line the perimeter of the kitchen, framing the elongated kitchen island. Twelve leather wrapped chairs provide enough seating for a large family, or gathering of friends. Anchoring the rear of the main level is the screened in porch framed by square columns that match the style of those found at the front porch. Upstairs, there are a total of four separate sleeping chambers. The two bedrooms above the master suite share a bathroom, while the third bedroom to the rear features its own en suite. The fourth is a large bunkroom above the homes two-stall garage large enough to host an abundance of guests.

Example of a huge farmhouse backyard concrete paver patio design in Salt Lake City with a pergola
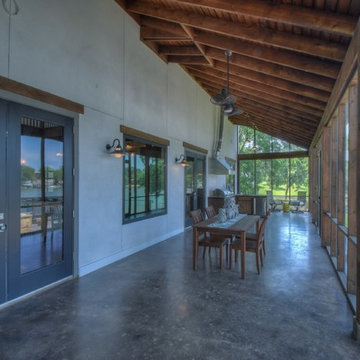
Inspiration for a large rustic concrete screened-in back porch remodel in Austin with a roof extension

Photo by Samantha Robison
Small transitional backyard stone patio photo in Other with a pergola
Small transitional backyard stone patio photo in Other with a pergola

Greg Reigler
This is an example of a large traditional front porch design in Miami with a roof extension and decking.
This is an example of a large traditional front porch design in Miami with a roof extension and decking.
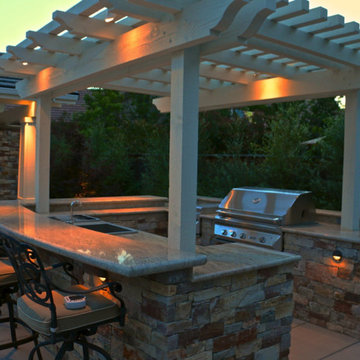
Large arts and crafts backyard concrete paver patio kitchen photo in San Francisco with a pergola

Barry Fitzgerald
Inspiration for a mid-sized timeless porch remodel in Miami with decking and a roof extension
Inspiration for a mid-sized timeless porch remodel in Miami with decking and a roof extension
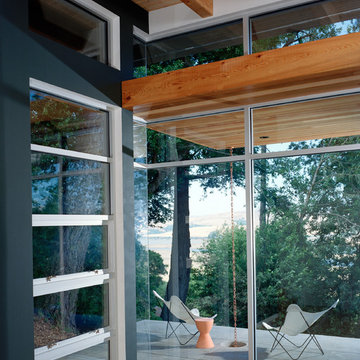
Cesar Rubio
Mid-sized minimalist patio photo in San Francisco with a roof extension
Mid-sized minimalist patio photo in San Francisco with a roof extension
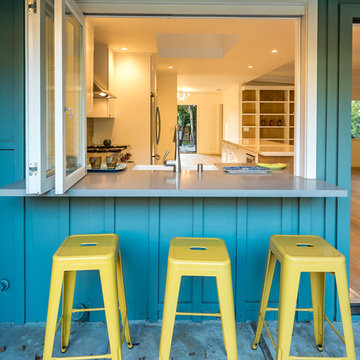
This is the view from outside the kitchen area of this home we remodeled. We installed a bifold window and continued the countertop through the window creating a bar on the other side.
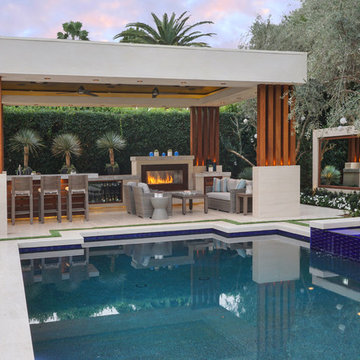
Landscape Design: AMS Landscape Design Studios, Inc. / Photography: Jeri Koegel
Large trendy backyard stone patio kitchen photo in Orange County with a gazebo
Large trendy backyard stone patio kitchen photo in Orange County with a gazebo
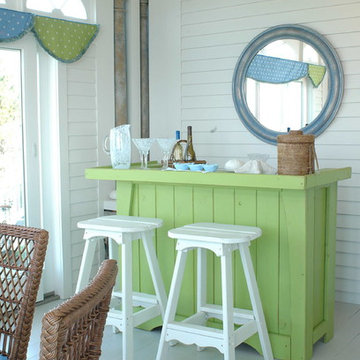
Porch overlooking the Atlantic Ocean in York, ME
Large beach style back porch photo in Portland Maine with decking and a roof extension
Large beach style back porch photo in Portland Maine with decking and a roof extension
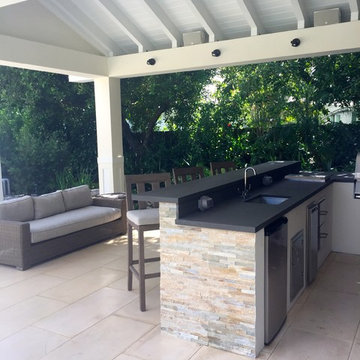
Example of a mid-sized trendy backyard concrete paver patio kitchen design in Miami with a pergola
All Covers Turquoise Outdoor Design Ideas
1












