U-Shaped Kitchen Ideas
Refine by:
Budget
Sort by:Popular Today
401 - 420 of 400,231 photos
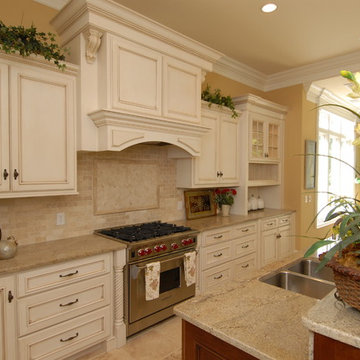
Kitchen Cabinets, Pained Antique with Cherry Center Island
Example of a large classic u-shaped eat-in kitchen design in Atlanta with white cabinets, beige backsplash, stainless steel appliances and an island
Example of a large classic u-shaped eat-in kitchen design in Atlanta with white cabinets, beige backsplash, stainless steel appliances and an island

Country u-shaped dark wood floor, brown floor and vaulted ceiling kitchen photo in San Francisco with an undermount sink, shaker cabinets, white cabinets, stainless steel appliances, an island, gray countertops, gray backsplash and stone slab backsplash
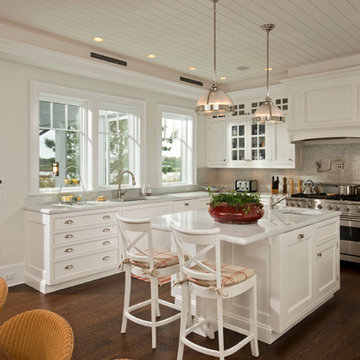
Randall Perry Photography
Inspiration for a mid-sized timeless u-shaped dark wood floor open concept kitchen remodel in New York with an undermount sink, white cabinets, quartzite countertops, multicolored backsplash, stainless steel appliances, an island and beaded inset cabinets
Inspiration for a mid-sized timeless u-shaped dark wood floor open concept kitchen remodel in New York with an undermount sink, white cabinets, quartzite countertops, multicolored backsplash, stainless steel appliances, an island and beaded inset cabinets

The view from the dining room. We looked at several options to make this relatively tight space both functional and spacious. The wife, who is a chef and meticulously organized, had this to say about 3 Lights Design's attention to detail, "I'm so impressed how you heard all the little silly things I was saying and got it into a picture!!!" For us, the "silly little things" are everything. That's how the project's name was born. All photos by Thomas Kuoh Photography.

Beautiful Spanish Farmhouse kitchen remodel by designer Larissa Hicks.
Large tuscan u-shaped ceramic tile and beige floor open concept kitchen photo in Tampa with a farmhouse sink, beige cabinets, granite countertops, white backsplash, ceramic backsplash, stainless steel appliances, an island, gray countertops and raised-panel cabinets
Large tuscan u-shaped ceramic tile and beige floor open concept kitchen photo in Tampa with a farmhouse sink, beige cabinets, granite countertops, white backsplash, ceramic backsplash, stainless steel appliances, an island, gray countertops and raised-panel cabinets

Barn wood grey slab door cabinets with grey painted upper doors. Stainless steel appliances, quartz counter tops, and glass backsplash.
Small trendy u-shaped light wood floor eat-in kitchen photo in San Francisco with a single-bowl sink, flat-panel cabinets, gray cabinets, solid surface countertops, gray backsplash, glass tile backsplash and stainless steel appliances
Small trendy u-shaped light wood floor eat-in kitchen photo in San Francisco with a single-bowl sink, flat-panel cabinets, gray cabinets, solid surface countertops, gray backsplash, glass tile backsplash and stainless steel appliances

Inspiration for a large scandinavian u-shaped light wood floor and beige floor eat-in kitchen remodel in San Francisco with a farmhouse sink, recessed-panel cabinets, white cabinets, quartzite countertops, white backsplash, marble backsplash, stainless steel appliances, an island and white countertops
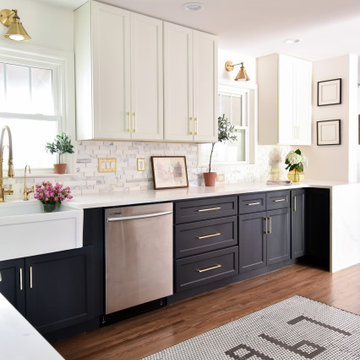
Inspiration for a transitional u-shaped medium tone wood floor and brown floor kitchen remodel in Other with a farmhouse sink, recessed-panel cabinets, black cabinets, white backsplash, stainless steel appliances and white countertops
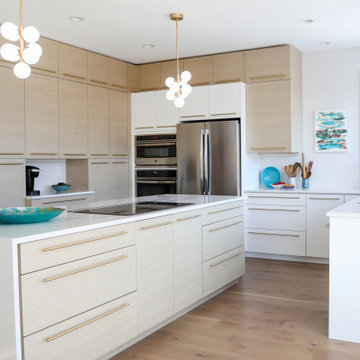
Mid-sized trendy u-shaped brown floor and medium tone wood floor open concept kitchen photo in Other with a single-bowl sink, flat-panel cabinets, light wood cabinets, quartz countertops, stainless steel appliances, an island and white countertops

Rob Karosis: Photographer
Large elegant u-shaped medium tone wood floor and brown floor open concept kitchen photo in Bridgeport with a farmhouse sink, shaker cabinets, medium tone wood cabinets, granite countertops, gray backsplash, stone tile backsplash, stainless steel appliances and an island
Large elegant u-shaped medium tone wood floor and brown floor open concept kitchen photo in Bridgeport with a farmhouse sink, shaker cabinets, medium tone wood cabinets, granite countertops, gray backsplash, stone tile backsplash, stainless steel appliances and an island
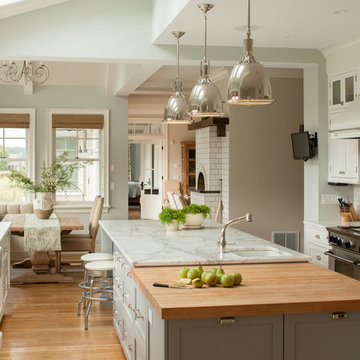
Photo Credit: Neil Landino
Counter Top: Calacatta Gold Honed Marble
Kitchen Sink: 39" Wide Risinger Double Bowl Fireclay
Paint Color: Benjamin Moore Arctic Gray 1577
Trim Color: Benjamin Moore White Dove
Kitchen Faucet: Perrin and Rowe Bridge Kitchen Faucet
Pendant Lights: Benson Pendant | Restoration Hardware
Island Cabinets: Greenfield Custom Cabinetry-Color-Eucalyptus
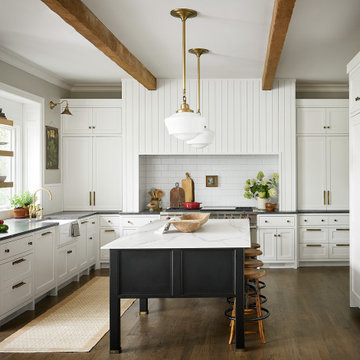
With tall ceilings, an impressive stone fireplace, and original wooden beams, this home in Glen Ellyn, a suburb of Chicago, had plenty of character and a style that felt coastal. Six months into the purchase of their home, this family of six contacted Alessia Loffredo and Sarah Coscarelli of ReDesign Home to complete their home’s renovation by tackling the kitchen.
“Surprisingly, the kitchen was the one room in the home that lacked interest due to a challenging layout between kitchen, butler pantry, and pantry,” the designer shared, “the cabinetry was not proportionate to the space’s large footprint and height. None of the house’s architectural features were introduced into kitchen aside from the wooden beams crossing the room throughout the main floor including the family room.” She moved the pantry door closer to the prepping and cooking area while converting the former butler pantry a bar. Alessia designed an oversized hood around the stove to counterbalance the impressive stone fireplace located at the opposite side of the living space.
She then wanted to include functionality, using Trim Tech‘s cabinets, featuring a pair with retractable doors, for easy access, flanking both sides of the range. The client had asked for an island that would be larger than the original in their space – Alessia made the smart decision that if it was to increase in size it shouldn’t increase in visual weight and designed it with legs, raised above the floor. Made out of steel, by Wayward Machine Co., along with a marble-replicating porcelain countertop, it was designed with durability in mind to withstand anything that her client’s four children would throw at it. Finally, she added finishing touches to the space in the form of brass hardware from Katonah Chicago, with similar toned wall lighting and faucet.
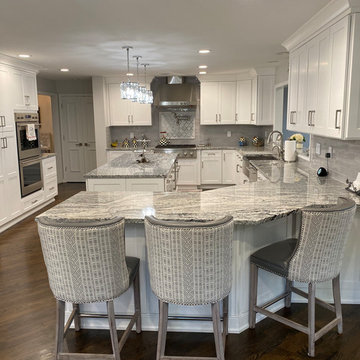
Eat-in kitchen - large transitional u-shaped dark wood floor and brown floor eat-in kitchen idea in Detroit with a farmhouse sink, shaker cabinets, white cabinets, granite countertops, gray backsplash, subway tile backsplash, stainless steel appliances, an island and multicolored countertops

Blane Balduf
Kitchen pantry - large transitional u-shaped dark wood floor kitchen pantry idea in Dallas with white cabinets and open cabinets
Kitchen pantry - large transitional u-shaped dark wood floor kitchen pantry idea in Dallas with white cabinets and open cabinets

Example of a large transitional u-shaped medium tone wood floor and brown floor kitchen design in San Francisco with a farmhouse sink, shaker cabinets, quartz countertops, white backsplash, brick backsplash, stainless steel appliances, white countertops, gray cabinets and an island

Large transitional u-shaped light wood floor kitchen photo in Portland with a farmhouse sink, recessed-panel cabinets, blue cabinets, wood countertops, white backsplash, subway tile backsplash, stainless steel appliances and a peninsula
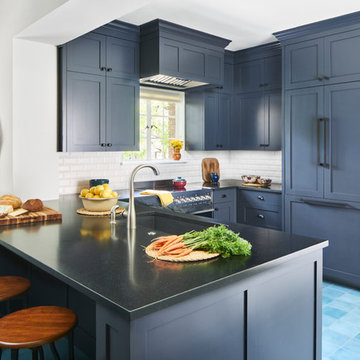
Inspiration for a transitional u-shaped blue floor kitchen remodel in Austin with an undermount sink, shaker cabinets, blue cabinets, white backsplash, subway tile backsplash, paneled appliances, a peninsula and black countertops

Eat-in kitchen - large transitional u-shaped light wood floor and brown floor eat-in kitchen idea in Detroit with an undermount sink, flat-panel cabinets, quartz countertops, blue backsplash, glass tile backsplash, stainless steel appliances, an island and gray cabinets
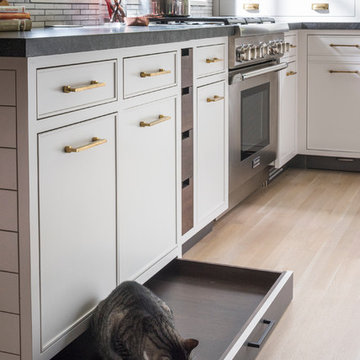
INTERNATIONAL AWARD WINNER. 2018 NKBA Design Competition Best Overall Kitchen. 2018 TIDA International USA Kitchen of the Year. 2018 Best Traditional Kitchen - Westchester Home Magazine design awards. The designer's own kitchen was gutted and renovated in 2017, with a focus on classic materials and thoughtful storage. The 1920s craftsman home has been in the family since 1940, and every effort was made to keep finishes and details true to the original construction. For sources, please see the website at www.studiodearborn.com. Photography, Adam Kane Macchia
U-Shaped Kitchen Ideas
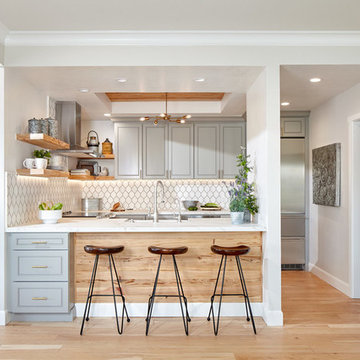
Baron Construction & Remodeling Co.
Kitchen Remodel & Design
Complete Home Remodel & Design
Master Bedroom Remodel
Dining Room Remodel
Beach style u-shaped light wood floor and beige floor kitchen photo in San Francisco with recessed-panel cabinets, gray cabinets, white backsplash, stainless steel appliances, a peninsula, white countertops, a farmhouse sink, marble countertops and ceramic backsplash
Beach style u-shaped light wood floor and beige floor kitchen photo in San Francisco with recessed-panel cabinets, gray cabinets, white backsplash, stainless steel appliances, a peninsula, white countertops, a farmhouse sink, marble countertops and ceramic backsplash
21





