U-Shaped Laundry Room Ideas
Refine by:
Budget
Sort by:Popular Today
101 - 120 of 454 photos
Item 1 of 3
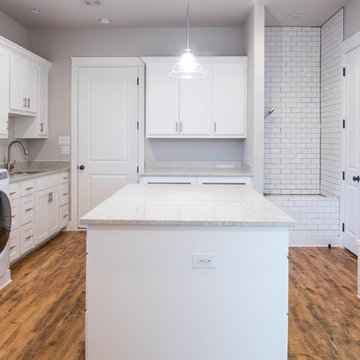
MLA photography - Erin Matlock
Example of a large transitional u-shaped light wood floor and brown floor utility room design in Dallas with an undermount sink, recessed-panel cabinets, granite countertops, gray walls, a side-by-side washer/dryer, gray countertops and white cabinets
Example of a large transitional u-shaped light wood floor and brown floor utility room design in Dallas with an undermount sink, recessed-panel cabinets, granite countertops, gray walls, a side-by-side washer/dryer, gray countertops and white cabinets
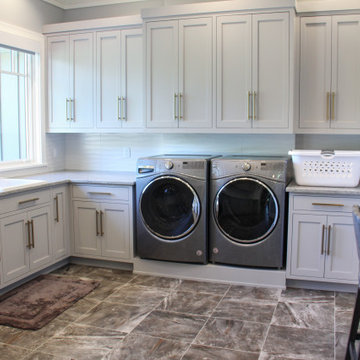
Luxury laundry room with tons of cabinets. Built in gift wrapping storage, desk and ironing board. MTI Baths Jentle Jet laundry sink. Whirlpool front load appliances. Iron-A-Way ironing center. Mont quartz Novello countertop. Daltile Origami White backsplash tile; American Orleans Danya floor tile.
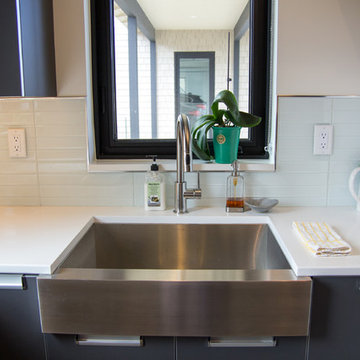
This newly completed custom home project was all about clean lines, symmetry and to keep the home feeling sleek and contemporary but warm and welcoming at the same time. In the Laundry Room we used a durable, easy to clean, textured laminate finish on the cabinetry. The darker finish really creates some drama to the space and the aluminum edge banding and integrated hardware add an unexpected touch. Caesarstone Pure White Quartz tops were used to keep the room light and bright.
Photo Credit: Whitney Summerall Photography ( https://whitneysummerallphotography.wordpress.com/)

Example of a large minimalist u-shaped light wood floor and brown floor dedicated laundry room design in Other with an undermount sink, shaker cabinets, white cabinets, quartzite countertops, white walls, a side-by-side washer/dryer and white countertops
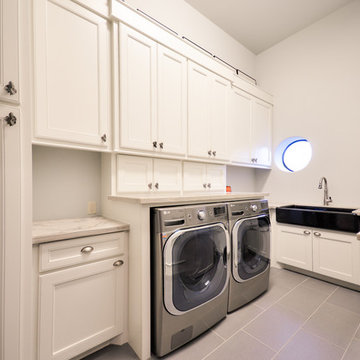
Purser Architectural Custom Home Design
Built by Sprouse House Custom Homes
Photographer: Keven Alvarado
Utility room - large contemporary u-shaped gray floor utility room idea in Houston with a farmhouse sink, shaker cabinets, white cabinets, marble countertops, white walls, a side-by-side washer/dryer and white countertops
Utility room - large contemporary u-shaped gray floor utility room idea in Houston with a farmhouse sink, shaker cabinets, white cabinets, marble countertops, white walls, a side-by-side washer/dryer and white countertops
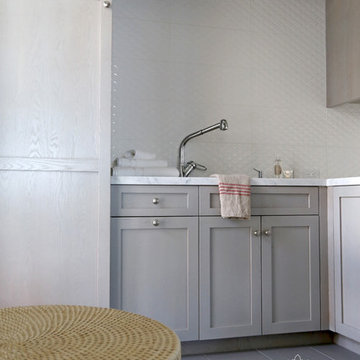
The main laundry longed for a neutral palette and ultra durable finishes. For the floor we kept it sleek and simple selecting a Grey Stream porcelain in 12x24. In order to add in texture to the space we chose a large scale 10x22 white porcelain with a quilted finish. Waterworks linen towels in natural with red accent stripes provide functionally that is aesthetically pleasing.
Cabochon Surfaces & Fixtures

Dedicated laundry room - large transitional u-shaped porcelain tile and multicolored floor dedicated laundry room idea in Milwaukee with an undermount sink, flat-panel cabinets, white cabinets, blue walls and a side-by-side washer/dryer

Bathed in soft blue this laundry room doubles as a craft room with custom cabinetry and a center island.
Utility room - large traditional u-shaped porcelain tile and blue floor utility room idea in Minneapolis with a farmhouse sink, shaker cabinets, blue cabinets, quartz countertops, white backsplash, ceramic backsplash, blue walls, a side-by-side washer/dryer and white countertops
Utility room - large traditional u-shaped porcelain tile and blue floor utility room idea in Minneapolis with a farmhouse sink, shaker cabinets, blue cabinets, quartz countertops, white backsplash, ceramic backsplash, blue walls, a side-by-side washer/dryer and white countertops
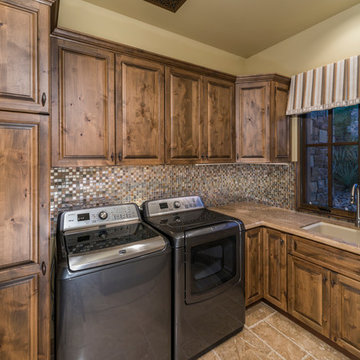
Luxury Cabinet inspirations by Fratantoni Design.
To see more inspirational photos, please follow us on Facebook, Twitter, Instagram and Pinterest!
Huge u-shaped medium tone wood floor laundry room photo in Phoenix with a farmhouse sink, recessed-panel cabinets, white cabinets and marble countertops
Huge u-shaped medium tone wood floor laundry room photo in Phoenix with a farmhouse sink, recessed-panel cabinets, white cabinets and marble countertops
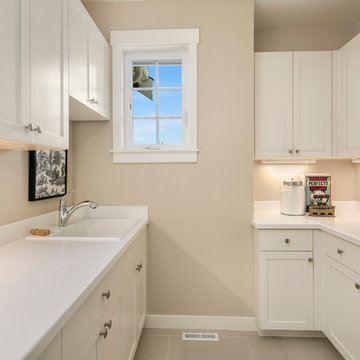
Inspiration for a craftsman u-shaped porcelain tile dedicated laundry room remodel in Seattle with an utility sink, white cabinets, solid surface countertops, beige walls and recessed-panel cabinets
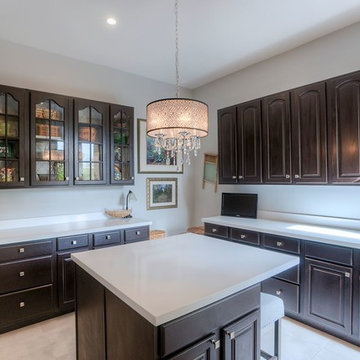
Inspiration for a large timeless u-shaped medium tone wood floor and brown floor dedicated laundry room remodel in Phoenix with an undermount sink, shaker cabinets, medium tone wood cabinets, granite countertops, gray walls and a side-by-side washer/dryer
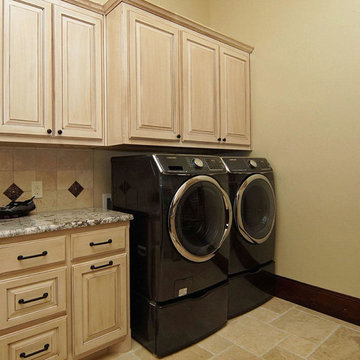
Large tuscan u-shaped ceramic tile utility room photo in Dallas with raised-panel cabinets, granite countertops, beige walls, a side-by-side washer/dryer and light wood cabinets
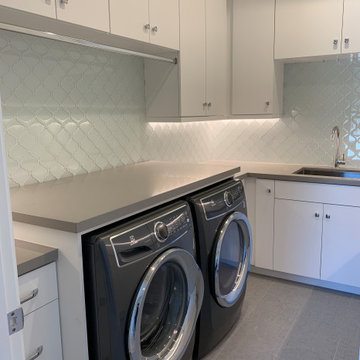
Laundry room - large laundry room with custom white cabinets, high end appliances, glass backsplash, and 4 panel modern interior door in Los Altos.
Inspiration for a large u-shaped light wood floor and white floor utility room remodel in San Francisco with an undermount sink, flat-panel cabinets, white cabinets, quartz countertops, gray walls, a side-by-side washer/dryer and gray countertops
Inspiration for a large u-shaped light wood floor and white floor utility room remodel in San Francisco with an undermount sink, flat-panel cabinets, white cabinets, quartz countertops, gray walls, a side-by-side washer/dryer and gray countertops
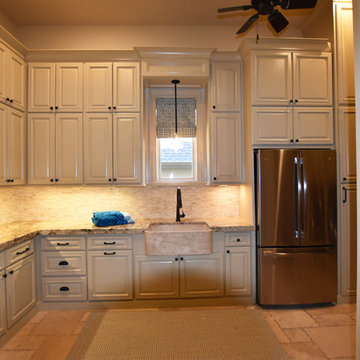
Grary Keith Jackson Design Inc, Architect
Matt McGhee, Builder
Interior Design Concepts, Interior Designer
Example of a large tuscan u-shaped travertine floor laundry room design in Houston with a farmhouse sink, raised-panel cabinets, beige cabinets, granite countertops, beige walls and a side-by-side washer/dryer
Example of a large tuscan u-shaped travertine floor laundry room design in Houston with a farmhouse sink, raised-panel cabinets, beige cabinets, granite countertops, beige walls and a side-by-side washer/dryer
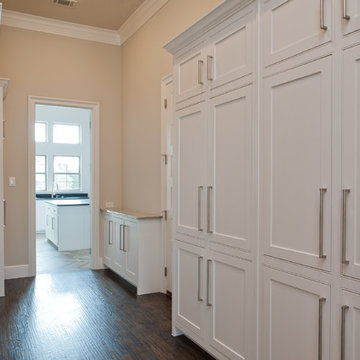
MLA photography - Erin Matlock
Utility room - large transitional u-shaped dark wood floor and brown floor utility room idea in Dallas with an undermount sink, recessed-panel cabinets, white cabinets, granite countertops, beige walls and beige countertops
Utility room - large transitional u-shaped dark wood floor and brown floor utility room idea in Dallas with an undermount sink, recessed-panel cabinets, white cabinets, granite countertops, beige walls and beige countertops
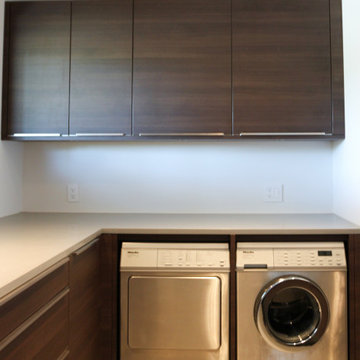
Laundry room
Example of a mid-sized minimalist u-shaped porcelain tile and gray floor dedicated laundry room design in Los Angeles with an undermount sink, flat-panel cabinets, dark wood cabinets, quartz countertops, white walls, a side-by-side washer/dryer and gray countertops
Example of a mid-sized minimalist u-shaped porcelain tile and gray floor dedicated laundry room design in Los Angeles with an undermount sink, flat-panel cabinets, dark wood cabinets, quartz countertops, white walls, a side-by-side washer/dryer and gray countertops
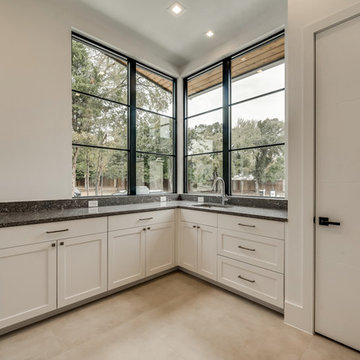
Dedicated laundry room - mid-sized contemporary u-shaped dedicated laundry room idea in Dallas with shaker cabinets, white cabinets and a side-by-side washer/dryer
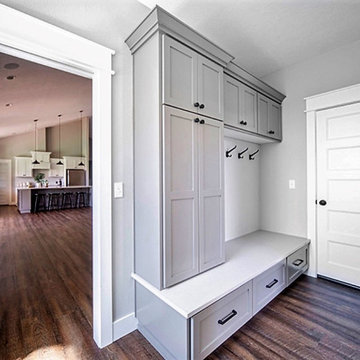
Example of a large 1950s u-shaped utility room design in New York with shaker cabinets, gray cabinets and quartzite countertops

The unique utility sink adds interest and color to the new laundry/craft room.
Utility room - large traditional u-shaped porcelain tile and multicolored floor utility room idea in Indianapolis with an utility sink, recessed-panel cabinets, green cabinets, quartzite countertops, beige walls, a stacked washer/dryer and white countertops
Utility room - large traditional u-shaped porcelain tile and multicolored floor utility room idea in Indianapolis with an utility sink, recessed-panel cabinets, green cabinets, quartzite countertops, beige walls, a stacked washer/dryer and white countertops
U-Shaped Laundry Room Ideas
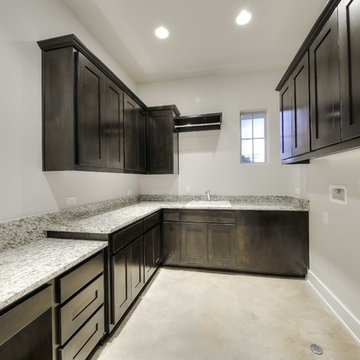
This large laundry room features dark wood cabinets and granite countertops.
Large transitional u-shaped utility room photo in Austin with a single-bowl sink, dark wood cabinets, granite countertops, beige walls and a side-by-side washer/dryer
Large transitional u-shaped utility room photo in Austin with a single-bowl sink, dark wood cabinets, granite countertops, beige walls and a side-by-side washer/dryer
6





