U-Shaped Laundry Room Ideas
Refine by:
Budget
Sort by:Popular Today
121 - 140 of 454 photos
Item 1 of 3
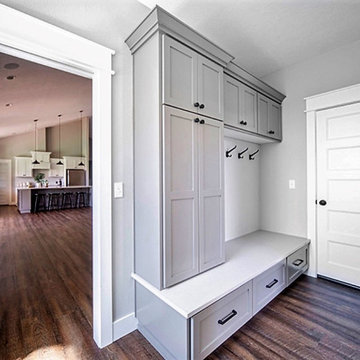
Example of a large 1950s u-shaped utility room design in New York with shaker cabinets, gray cabinets and quartzite countertops

The unique utility sink adds interest and color to the new laundry/craft room.
Utility room - large traditional u-shaped porcelain tile and multicolored floor utility room idea in Indianapolis with an utility sink, recessed-panel cabinets, green cabinets, quartzite countertops, beige walls, a stacked washer/dryer and white countertops
Utility room - large traditional u-shaped porcelain tile and multicolored floor utility room idea in Indianapolis with an utility sink, recessed-panel cabinets, green cabinets, quartzite countertops, beige walls, a stacked washer/dryer and white countertops
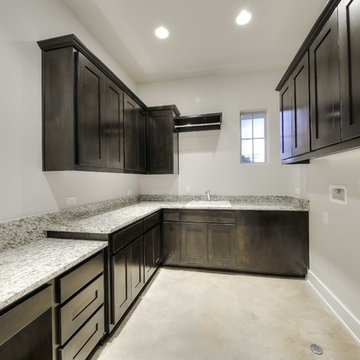
This large laundry room features dark wood cabinets and granite countertops.
Large transitional u-shaped utility room photo in Austin with a single-bowl sink, dark wood cabinets, granite countertops, beige walls and a side-by-side washer/dryer
Large transitional u-shaped utility room photo in Austin with a single-bowl sink, dark wood cabinets, granite countertops, beige walls and a side-by-side washer/dryer
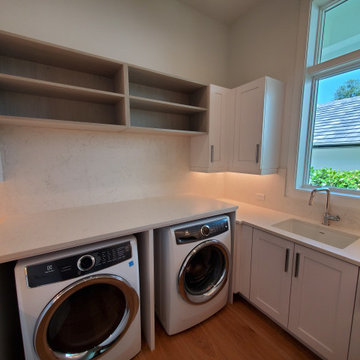
Example of a large trendy u-shaped medium tone wood floor utility room design in Atlanta with an undermount sink, shaker cabinets, white cabinets, quartz countertops, white backsplash, quartz backsplash, white walls, a side-by-side washer/dryer and white countertops
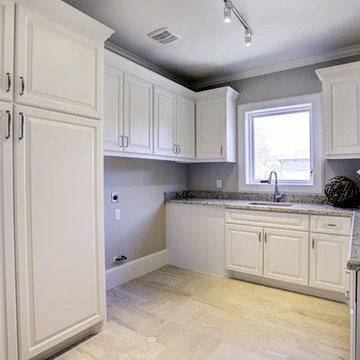
Transitional Style Custom Home Design by Purser Architectural, Inc in West University, Houston, Texas Gorgeously Built by Kamran Custom Homes
Utility room - large transitional u-shaped travertine floor and gray floor utility room idea in Houston with an undermount sink, recessed-panel cabinets, white cabinets, granite countertops, beige walls, a side-by-side washer/dryer and gray countertops
Utility room - large transitional u-shaped travertine floor and gray floor utility room idea in Houston with an undermount sink, recessed-panel cabinets, white cabinets, granite countertops, beige walls, a side-by-side washer/dryer and gray countertops

Huge transitional u-shaped limestone floor, beige floor and shiplap wall utility room photo in Miami with recessed-panel cabinets, brown cabinets, marble countertops, white walls, a side-by-side washer/dryer, white countertops and an undermount sink
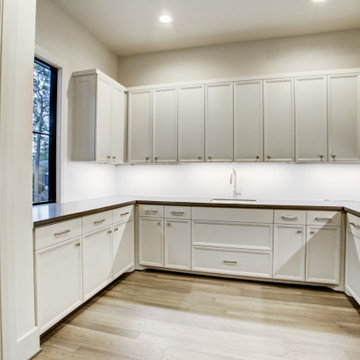
Example of a huge trendy u-shaped medium tone wood floor and brown floor dedicated laundry room design in Houston with an undermount sink, shaker cabinets and quartz countertops
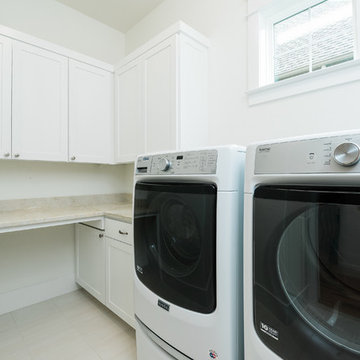
Modern Farmhouse Custom Home Design by Purser Architectural. Photography by White Orchid Photography. Granbury, Texas
Example of a mid-sized farmhouse u-shaped travertine floor and white floor utility room design in Dallas with shaker cabinets, white cabinets, granite countertops, white walls, a side-by-side washer/dryer and white countertops
Example of a mid-sized farmhouse u-shaped travertine floor and white floor utility room design in Dallas with shaker cabinets, white cabinets, granite countertops, white walls, a side-by-side washer/dryer and white countertops
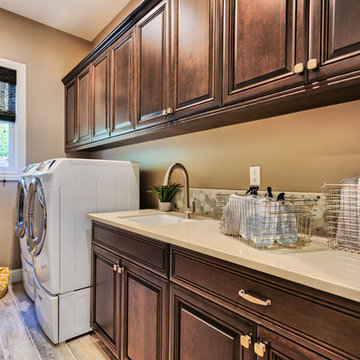
Harvest Court offers 26 high-end single family homes with up to 4 bedrooms, up to approximately 3,409 square feet, and each on a minimum homesite of approximately 7,141 square feet.
*Harvest Court sold out in July 2018*
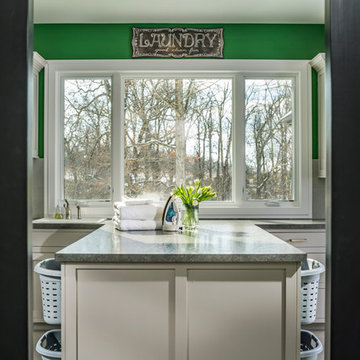
Example of a huge transitional u-shaped utility room design in Other with green walls and a stacked washer/dryer
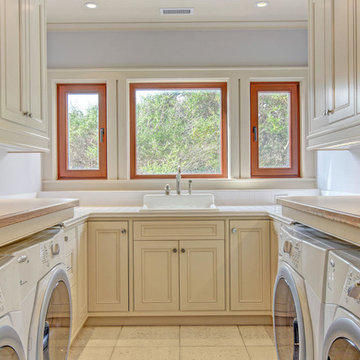
Example of a large arts and crafts u-shaped porcelain tile and white floor laundry room design in Other with a farmhouse sink, shaker cabinets, white cabinets, tile countertops, white walls and a side-by-side washer/dryer
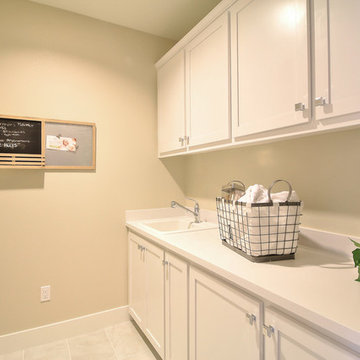
Saratoga Lane offers traditional, low-maintenance two-story townhomes with private patios with 3-4 bedrooms, 2.5-3.5 baths and up to approximately 2,320-2,335 square feet.
*Saratoga Lane sold out in October 2017*
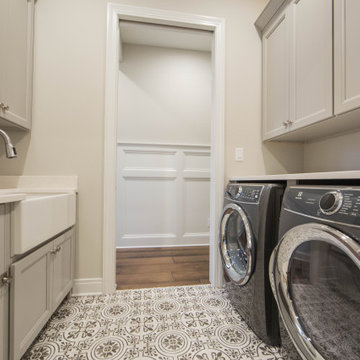
The large laundry room is full of amenities. A farmhouse sink, folding counter and built-in pet crate all customized to the clients lifestyle and needs.
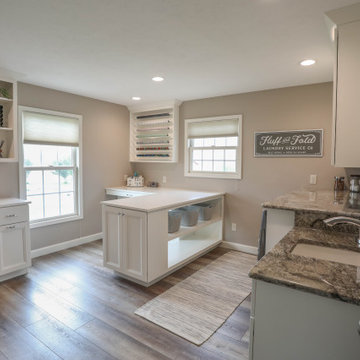
Completely remodeled laundry room with soft colors and loads of cabinets. Southwind Authentic Plank flooring in Frontier. Full overlay cabinets painted Simply White include waste basket roll-out, wrapping paper rolls, and fold-down drying rack.
General Contracting by Martin Bros. Contracting, Inc.; Cabinetry by Hoosier House Furnishing, LLC; Photography by Marie Martin Kinney.
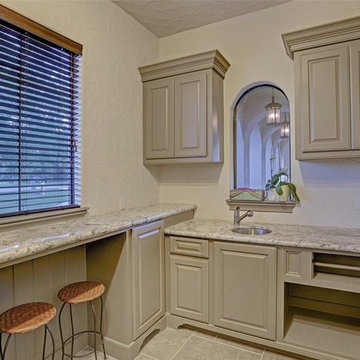
Custom Home Design by Purser Architectural. Beautifully built by Sprouse House Custom Homes.
Utility room - huge transitional u-shaped ceramic tile and beige floor utility room idea in Houston with a single-bowl sink, raised-panel cabinets, gray cabinets, granite countertops, white walls, a side-by-side washer/dryer and gray countertops
Utility room - huge transitional u-shaped ceramic tile and beige floor utility room idea in Houston with a single-bowl sink, raised-panel cabinets, gray cabinets, granite countertops, white walls, a side-by-side washer/dryer and gray countertops
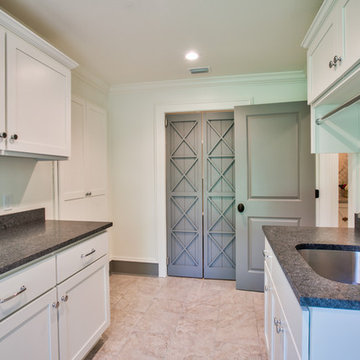
Nancy O'Brien - Sunlight Photography
Inspiration for a large transitional u-shaped utility room remodel in Atlanta with flat-panel cabinets, white cabinets and granite countertops
Inspiration for a large transitional u-shaped utility room remodel in Atlanta with flat-panel cabinets, white cabinets and granite countertops
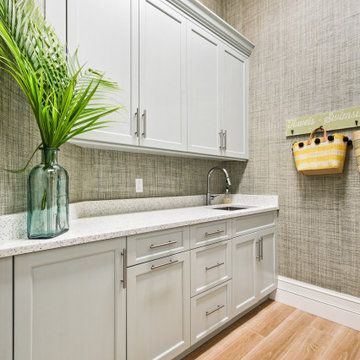
The ultimate coastal beach home situated on the shoreintracoastal waterway. The kitchen features white inset upper cabinetry balanced with rustic hickory base cabinets with a driftwood feel. The driftwood v-groove ceiling is framed in white beams. he 2 islands offer a great work space as well as an island for socializng.
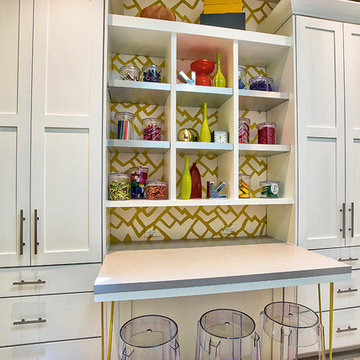
Mike Small Photography
Inspiration for a large contemporary u-shaped utility room remodel in Phoenix with a drop-in sink, recessed-panel cabinets, white cabinets, a side-by-side washer/dryer and gray countertops
Inspiration for a large contemporary u-shaped utility room remodel in Phoenix with a drop-in sink, recessed-panel cabinets, white cabinets, a side-by-side washer/dryer and gray countertops
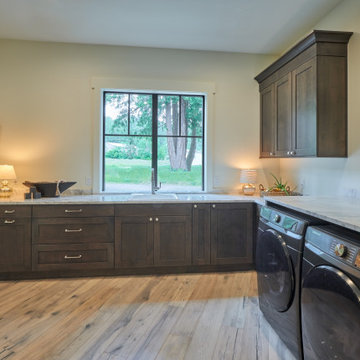
Inspiration for a large country u-shaped light wood floor, brown floor and shiplap wall utility room remodel in Seattle with an undermount sink, recessed-panel cabinets, brown cabinets, wood countertops, black backsplash, ceramic backsplash, white walls, a side-by-side washer/dryer and black countertops
U-Shaped Laundry Room Ideas
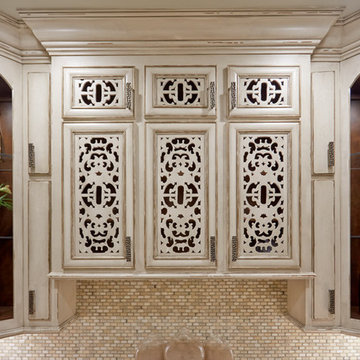
The laundry room is customized with intricate cut, distressed cabinetry perfect for storage and shelving for displays. The cream tiled backsplash allows for easy clean up for any messes.
7





