Utility Room with Beige Countertops Ideas
Refine by:
Budget
Sort by:Popular Today
1 - 20 of 378 photos
Item 1 of 3
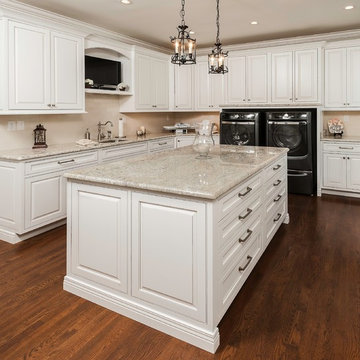
Example of a classic l-shaped dark wood floor utility room design in Other with an undermount sink, raised-panel cabinets, white cabinets, beige walls, a side-by-side washer/dryer and beige countertops

This custom granite slab gives the homeowner a nice view into the backyard and the children's play area.
Inspiration for a mid-sized timeless galley ceramic tile and beige floor utility room remodel in Other with white cabinets, granite countertops, beige walls, a side-by-side washer/dryer, beige countertops and shaker cabinets
Inspiration for a mid-sized timeless galley ceramic tile and beige floor utility room remodel in Other with white cabinets, granite countertops, beige walls, a side-by-side washer/dryer, beige countertops and shaker cabinets
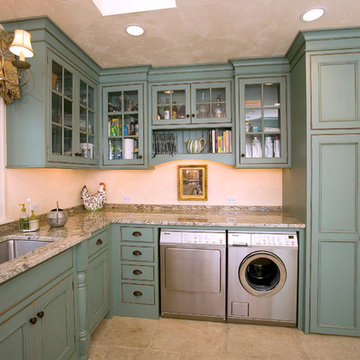
Example of a mid-sized farmhouse l-shaped beige floor utility room design in Cincinnati with an undermount sink, recessed-panel cabinets, blue cabinets, granite countertops, a side-by-side washer/dryer and beige countertops
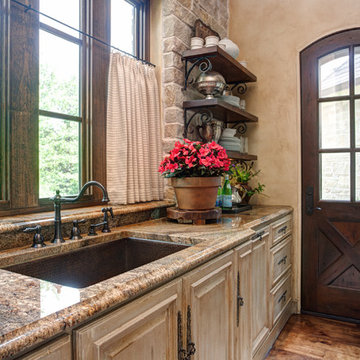
Custom home designed and built by Parkinson Building Group in Little Rock, AR.
Inspiration for a large timeless u-shaped dark wood floor and brown floor utility room remodel in Little Rock with an undermount sink, raised-panel cabinets, beige cabinets, granite countertops, beige walls and beige countertops
Inspiration for a large timeless u-shaped dark wood floor and brown floor utility room remodel in Little Rock with an undermount sink, raised-panel cabinets, beige cabinets, granite countertops, beige walls and beige countertops

By simply widening arch ways and removing a door opening, we created a nice open flow from the mud room right through to the laundry area. The space opened to a welcoming area to keep up with the laundry for a family of 6 along with a planning space and a mini office/craft/wrapping desk.

Pull out shelves installed in the laundry room make deep cabinet space easily accessible. These standard height slide out shelves fully extend and can hold up to 100 pounds!
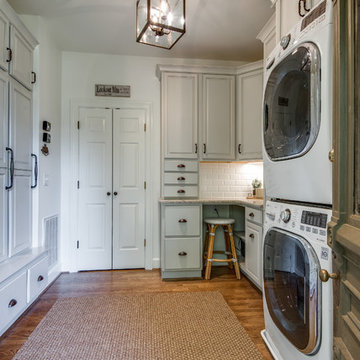
Showcase by Agent
Utility room - large farmhouse galley medium tone wood floor and brown floor utility room idea in Nashville with a single-bowl sink, recessed-panel cabinets, white cabinets, granite countertops, white walls, a stacked washer/dryer and beige countertops
Utility room - large farmhouse galley medium tone wood floor and brown floor utility room idea in Nashville with a single-bowl sink, recessed-panel cabinets, white cabinets, granite countertops, white walls, a stacked washer/dryer and beige countertops
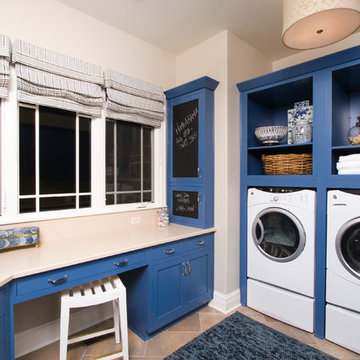
Kittles Design Studio, Tom Myers
Utility room - mid-sized transitional l-shaped ceramic tile and beige floor utility room idea in Indianapolis with raised-panel cabinets, blue cabinets, quartzite countertops, beige walls, a side-by-side washer/dryer and beige countertops
Utility room - mid-sized transitional l-shaped ceramic tile and beige floor utility room idea in Indianapolis with raised-panel cabinets, blue cabinets, quartzite countertops, beige walls, a side-by-side washer/dryer and beige countertops
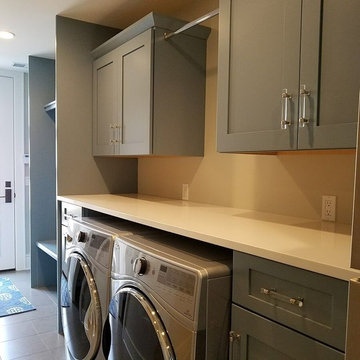
Example of a large transitional single-wall porcelain tile and beige floor utility room design in Chicago with shaker cabinets, gray cabinets, solid surface countertops, beige walls, a side-by-side washer/dryer and beige countertops

This multi purpose room is the perfect combination for a laundry area and storage area.
Mid-sized transitional single-wall vinyl floor and gray floor utility room photo in DC Metro with an utility sink, flat-panel cabinets, gray cabinets, wood countertops, gray walls, a side-by-side washer/dryer and beige countertops
Mid-sized transitional single-wall vinyl floor and gray floor utility room photo in DC Metro with an utility sink, flat-panel cabinets, gray cabinets, wood countertops, gray walls, a side-by-side washer/dryer and beige countertops

Example of a mid-sized beach style galley dark wood floor and brown floor utility room design in Hawaii with an utility sink, shaker cabinets, white cabinets, granite countertops, beige walls, a side-by-side washer/dryer and beige countertops

This Laundry room features built-in storage and a dog wash.
Utility room - mid-sized mediterranean limestone floor and beige floor utility room idea in Orange County with an undermount sink, blue cabinets, limestone countertops, white backsplash, ceramic backsplash, white walls, a side-by-side washer/dryer and beige countertops
Utility room - mid-sized mediterranean limestone floor and beige floor utility room idea in Orange County with an undermount sink, blue cabinets, limestone countertops, white backsplash, ceramic backsplash, white walls, a side-by-side washer/dryer and beige countertops
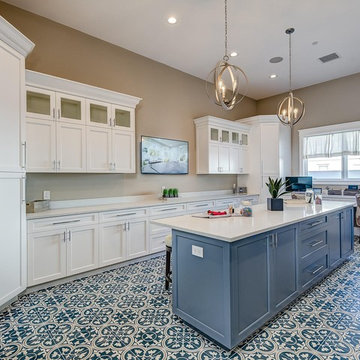
This laundry room comes with its' own entertainment center.
Example of a huge transitional u-shaped ceramic tile and multicolored floor utility room design in Phoenix with shaker cabinets, white cabinets, quartz countertops, brown walls, a side-by-side washer/dryer and beige countertops
Example of a huge transitional u-shaped ceramic tile and multicolored floor utility room design in Phoenix with shaker cabinets, white cabinets, quartz countertops, brown walls, a side-by-side washer/dryer and beige countertops
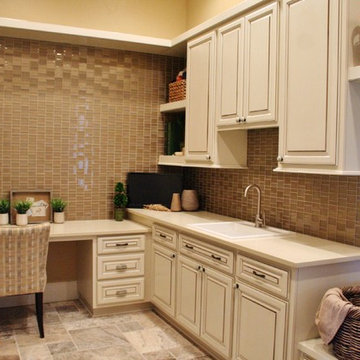
2013 Award Winner
Inspiration for a timeless u-shaped travertine floor and beige floor utility room remodel in Seattle with a drop-in sink, raised-panel cabinets, white cabinets, quartzite countertops, beige walls, a stacked washer/dryer and beige countertops
Inspiration for a timeless u-shaped travertine floor and beige floor utility room remodel in Seattle with a drop-in sink, raised-panel cabinets, white cabinets, quartzite countertops, beige walls, a stacked washer/dryer and beige countertops

This laundry room accommodates laundry, art projects, pets and more. We decided to stack the washer and dry to maximize the space as much as possible. We wrapped the counter around the back of the room to give the owners a folding table and included as many cabinets as possible to maximize storage. Our favorite part was the very fun chevron wallpaper.
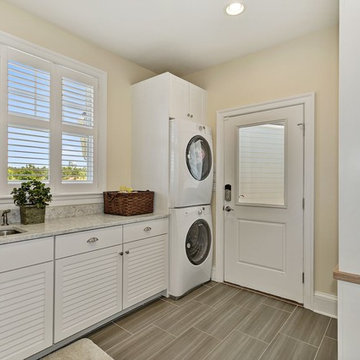
Laundry room with stacked washer and dryer. Built in utility sink and working countertop
Mid-sized minimalist single-wall utility room photo in DC Metro with an undermount sink, louvered cabinets, white cabinets, granite countertops, a stacked washer/dryer and beige countertops
Mid-sized minimalist single-wall utility room photo in DC Metro with an undermount sink, louvered cabinets, white cabinets, granite countertops, a stacked washer/dryer and beige countertops
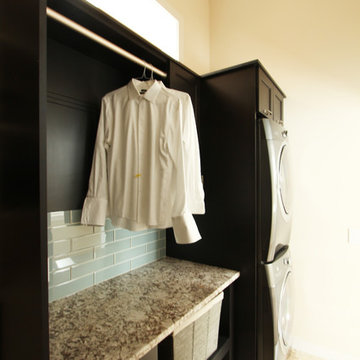
Utility room - small transitional single-wall travertine floor and beige floor utility room idea in Other with recessed-panel cabinets, dark wood cabinets, granite countertops, beige walls, a side-by-side washer/dryer and beige countertops
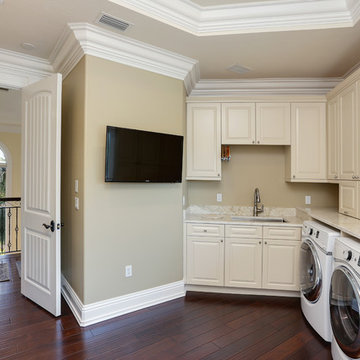
Freshly renovated Laundry Room. This was moved up from the floor below and the size was increased twice as large to accommodate more activities.
Example of a large classic u-shaped dark wood floor and brown floor utility room design in Tampa with an undermount sink, recessed-panel cabinets, white cabinets, quartz countertops, beige walls, a side-by-side washer/dryer and beige countertops
Example of a large classic u-shaped dark wood floor and brown floor utility room design in Tampa with an undermount sink, recessed-panel cabinets, white cabinets, quartz countertops, beige walls, a side-by-side washer/dryer and beige countertops
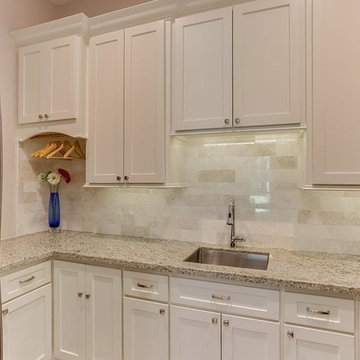
Mid-sized arts and crafts galley medium tone wood floor and multicolored floor utility room photo in Houston with an undermount sink, shaker cabinets, white cabinets, granite countertops, beige walls, a side-by-side washer/dryer and beige countertops
Utility Room with Beige Countertops Ideas
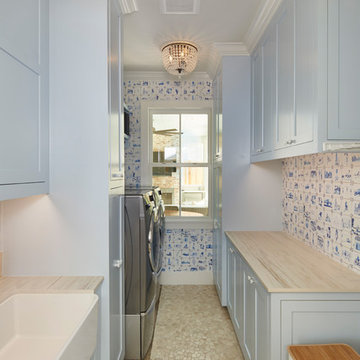
Woodmont Ave. Residence Laundry Room. Construction by RisherMartin Fine Homes. Photography by Andrea Calo. Landscaping by West Shop Design.
Inspiration for a large country galley limestone floor and beige floor utility room remodel in Austin with a farmhouse sink, shaker cabinets, blue cabinets, wood countertops, multicolored walls, a side-by-side washer/dryer and beige countertops
Inspiration for a large country galley limestone floor and beige floor utility room remodel in Austin with a farmhouse sink, shaker cabinets, blue cabinets, wood countertops, multicolored walls, a side-by-side washer/dryer and beige countertops
1





