Utility Room with Beige Countertops Ideas
Refine by:
Budget
Sort by:Popular Today
141 - 160 of 383 photos
Item 1 of 3
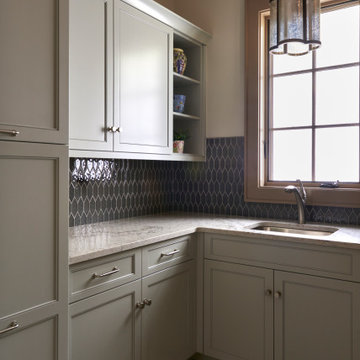
Compact and very functional laundry room
Inspiration for a small u-shaped ceramic tile and beige floor utility room remodel in Other with an undermount sink, raised-panel cabinets, beige cabinets, granite countertops, brown backsplash, glass tile backsplash, beige walls, a stacked washer/dryer and beige countertops
Inspiration for a small u-shaped ceramic tile and beige floor utility room remodel in Other with an undermount sink, raised-panel cabinets, beige cabinets, granite countertops, brown backsplash, glass tile backsplash, beige walls, a stacked washer/dryer and beige countertops
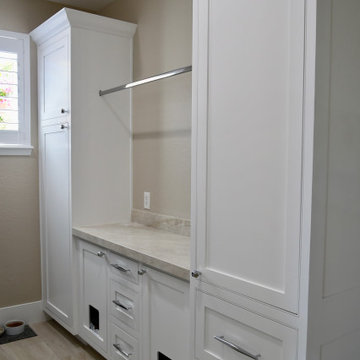
Designed by Luxury Remodels Company
Mid-sized transitional u-shaped porcelain tile and beige floor utility room photo in Phoenix with an undermount sink, shaker cabinets, white cabinets, quartzite countertops, beige walls, a side-by-side washer/dryer and beige countertops
Mid-sized transitional u-shaped porcelain tile and beige floor utility room photo in Phoenix with an undermount sink, shaker cabinets, white cabinets, quartzite countertops, beige walls, a side-by-side washer/dryer and beige countertops

Super Pantry Laundry
Example of a small classic galley dark wood floor and beige floor utility room design in Phoenix with an undermount sink, recessed-panel cabinets, white cabinets, quartzite countertops, beige walls, a side-by-side washer/dryer, beige countertops, beige backsplash and granite backsplash
Example of a small classic galley dark wood floor and beige floor utility room design in Phoenix with an undermount sink, recessed-panel cabinets, white cabinets, quartzite countertops, beige walls, a side-by-side washer/dryer, beige countertops, beige backsplash and granite backsplash

This compact laundry/walk in pantry packs a lot in a small space. By stacking the new front loading washer and dryer on a platform, doing laundry just got a lot more ergonomic not to mention the space afforded for folding and storage!
Photo by A Kitchen That Works LLC
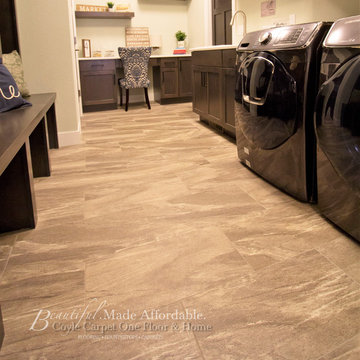
Inspiration for a large u-shaped vinyl floor and beige floor utility room remodel in Other with an utility sink, shaker cabinets, brown cabinets, quartz countertops, beige walls, a side-by-side washer/dryer and beige countertops

Mid-sized transitional single-wall slate floor and gray floor utility room photo in Miami with a drop-in sink, recessed-panel cabinets, white cabinets, granite countertops, beige walls, a stacked washer/dryer and beige countertops

Inspiration for a large modern galley ceramic tile and white floor utility room remodel in Dallas with an undermount sink, beaded inset cabinets, green cabinets, marble countertops, beige backsplash, ceramic backsplash, beige walls, a stacked washer/dryer and beige countertops
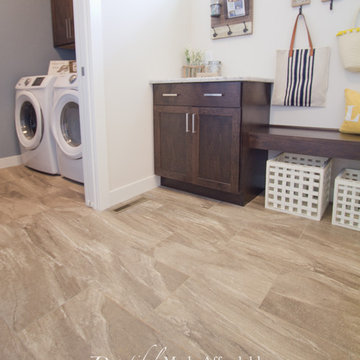
Inspiration for a large country vinyl floor and beige floor utility room remodel in Other with shaker cabinets, brown cabinets, quartz countertops, white walls, a side-by-side washer/dryer and beige countertops
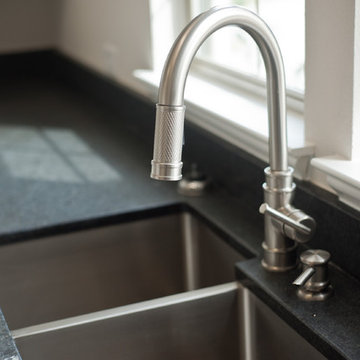
MLA photography - Erin Matlock
Example of a large transitional u-shaped ceramic tile and brown floor utility room design in Dallas with an undermount sink, recessed-panel cabinets, white cabinets, granite countertops, beige walls and beige countertops
Example of a large transitional u-shaped ceramic tile and brown floor utility room design in Dallas with an undermount sink, recessed-panel cabinets, white cabinets, granite countertops, beige walls and beige countertops
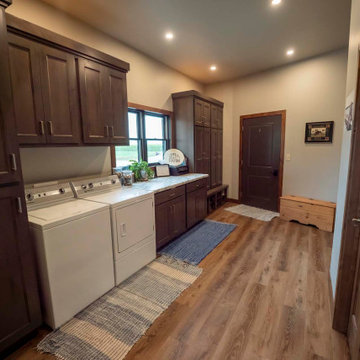
Post and beam barn home laundry room
Example of a mid-sized mountain style single-wall medium tone wood floor and brown floor utility room design with brown cabinets, granite countertops, a side-by-side washer/dryer and beige countertops
Example of a mid-sized mountain style single-wall medium tone wood floor and brown floor utility room design with brown cabinets, granite countertops, a side-by-side washer/dryer and beige countertops
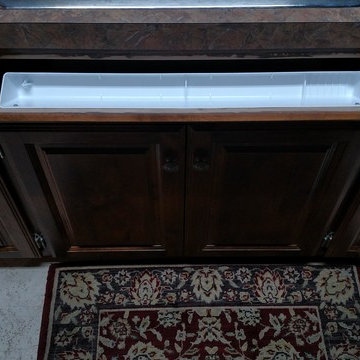
Installing a tip out in front of the laundry sink allows scrub brushes and other cleaning tools to have a handy storage spot. Slide Out Shelf Solutions has many ways to help you access and bring out all your space - even space you didn't know you had; before this tip-out was installed this was just a fake drawer front.
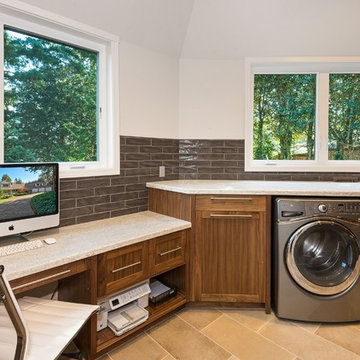
Jomer Siasat, Cascade Pro Media
Large transitional porcelain tile and beige floor utility room photo in Seattle with an undermount sink, shaker cabinets, medium tone wood cabinets, limestone countertops, gray walls, a side-by-side washer/dryer and beige countertops
Large transitional porcelain tile and beige floor utility room photo in Seattle with an undermount sink, shaker cabinets, medium tone wood cabinets, limestone countertops, gray walls, a side-by-side washer/dryer and beige countertops
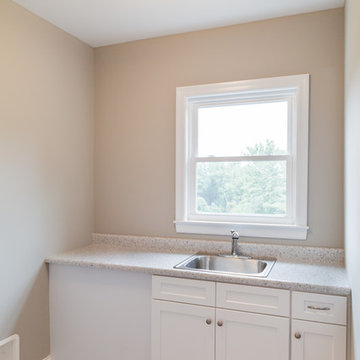
Example of a mid-sized transitional l-shaped ceramic tile and beige floor utility room design in St Louis with a drop-in sink, recessed-panel cabinets, white cabinets, beige walls, a side-by-side washer/dryer and beige countertops
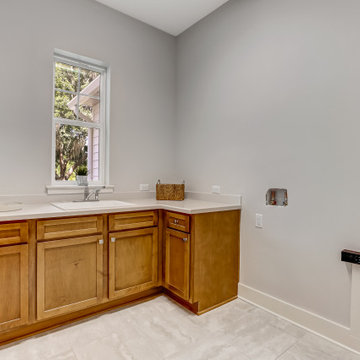
Utility room - large modern l-shaped porcelain tile and gray floor utility room idea in Jacksonville with medium tone wood cabinets, gray walls, a side-by-side washer/dryer and beige countertops

Mid-sized elegant galley dark wood floor and brown floor utility room photo in Chicago with an undermount sink, recessed-panel cabinets, dark wood cabinets, beige walls, a side-by-side washer/dryer, beige countertops and granite countertops

Tripp Smith Photography
Architect: Architecture +
Inspiration for a mid-sized transitional l-shaped porcelain tile and multicolored floor utility room remodel in Charleston with an undermount sink, shaker cabinets, beige cabinets, quartz countertops, blue walls, a side-by-side washer/dryer and beige countertops
Inspiration for a mid-sized transitional l-shaped porcelain tile and multicolored floor utility room remodel in Charleston with an undermount sink, shaker cabinets, beige cabinets, quartz countertops, blue walls, a side-by-side washer/dryer and beige countertops

Kolanowski Studio
Inspiration for a large timeless u-shaped porcelain tile utility room remodel in Houston with a single-bowl sink, recessed-panel cabinets, white cabinets, limestone countertops, a side-by-side washer/dryer, beige walls and beige countertops
Inspiration for a large timeless u-shaped porcelain tile utility room remodel in Houston with a single-bowl sink, recessed-panel cabinets, white cabinets, limestone countertops, a side-by-side washer/dryer, beige walls and beige countertops
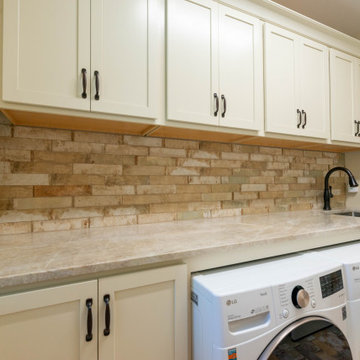
Rustic laundry room
Mid-sized farmhouse single-wall porcelain tile, multicolored floor and vaulted ceiling utility room photo in Miami with an undermount sink, shaker cabinets, beige cabinets, quartzite countertops, multicolored backsplash, porcelain backsplash, beige walls, a side-by-side washer/dryer and beige countertops
Mid-sized farmhouse single-wall porcelain tile, multicolored floor and vaulted ceiling utility room photo in Miami with an undermount sink, shaker cabinets, beige cabinets, quartzite countertops, multicolored backsplash, porcelain backsplash, beige walls, a side-by-side washer/dryer and beige countertops
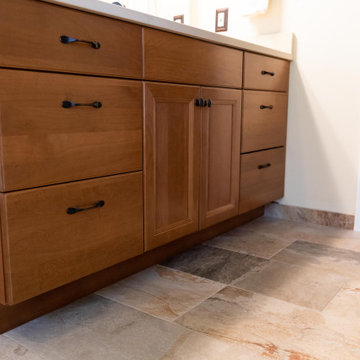
Mid-sized mountain style galley porcelain tile and brown floor utility room photo in Other with an undermount sink, recessed-panel cabinets, brown cabinets, quartz countertops, beige backsplash, quartz backsplash, beige walls, a side-by-side washer/dryer and beige countertops
Utility Room with Beige Countertops Ideas
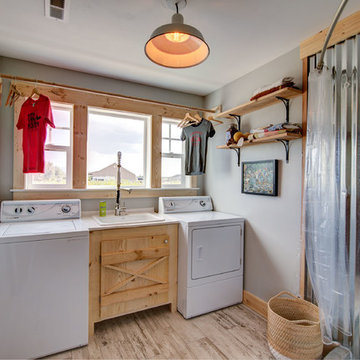
Utility room - farmhouse single-wall light wood floor and beige floor utility room idea in Other with a drop-in sink, light wood cabinets, gray walls, a side-by-side washer/dryer and beige countertops
8





