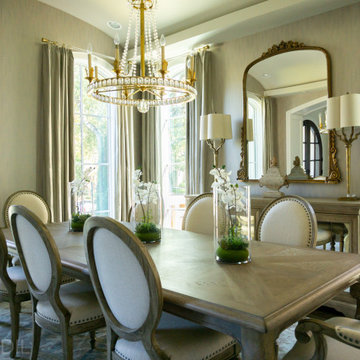Vaulted Ceiling and Wallpaper Dining Room Ideas
Refine by:
Budget
Sort by:Popular Today
1 - 20 of 131 photos
Item 1 of 3

Inspiration for a transitional medium tone wood floor, brown floor, exposed beam, shiplap ceiling, vaulted ceiling and wallpaper enclosed dining room remodel in New York with brown walls and no fireplace
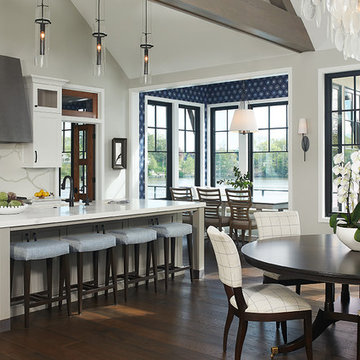
Inspiration for a transitional dark wood floor, brown floor, vaulted ceiling and wallpaper kitchen/dining room combo remodel in Grand Rapids with gray walls
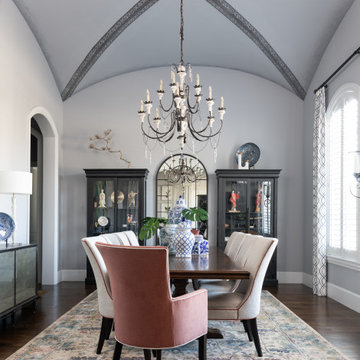
This dining space is full of life, style and color. The entire room is playful and bursts with energy. The light gray painted walls are the perfect backdrop to contrast with the vibrant colors spread throughout the space. From the window treatments, to the upholstered dining chairs, and everything in between, this space is entirely custom.
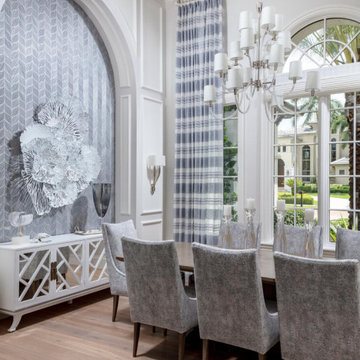
This Naples home was the typical Florida Tuscan Home design, our goal was to modernize the design with cleaner lines but keeping the Traditional Moulding elements throughout the home. This is a great example of how to de-tuscanize your home.
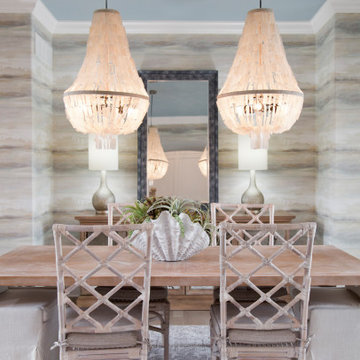
Ceiling color: Interesting Aqua #6220
Flooring: Mastercraft Longhouse Plank - Dartmoor
Light fixtures: Wilson Lighting
Dining room - large coastal light wood floor, beige floor, vaulted ceiling and wallpaper dining room idea in Kansas City with beige walls
Dining room - large coastal light wood floor, beige floor, vaulted ceiling and wallpaper dining room idea in Kansas City with beige walls
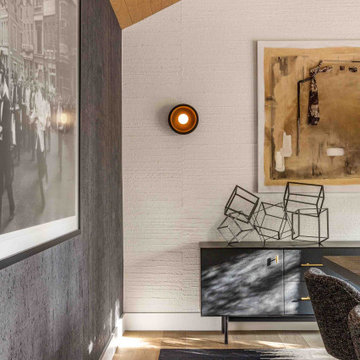
Example of a trendy light wood floor, vaulted ceiling and wallpaper dining room design in San Francisco with white walls

Download our free ebook, Creating the Ideal Kitchen. DOWNLOAD NOW
The homeowner and his wife had lived in this beautiful townhome in Oak Brook overlooking a small lake for over 13 years. The home is open and airy with vaulted ceilings and full of mementos from world adventures through the years, including to Cambodia, home of their much-adored sponsored daughter. The home, full of love and memories was host to a growing extended family of children and grandchildren. This was THE place. When the homeowner’s wife passed away suddenly and unexpectedly, he became determined to create a space that would continue to welcome and host his family and the many wonderful family memories that lay ahead but with an eye towards functionality.
We started out by evaluating how the space would be used. Cooking and watching sports were key factors. So, we shuffled the current dining table into a rarely used living room whereby enlarging the kitchen. The kitchen now houses two large islands – one for prep and the other for seating and buffet space. We removed the wall between kitchen and family room to encourage interaction during family gatherings and of course a clear view to the game on TV. We also removed a dropped ceiling in the kitchen, and wow, what a difference.
Next, we added some drama with a large arch between kitchen and dining room creating a stunning architectural feature between those two spaces. This arch echoes the shape of the large arch at the front door of the townhome, providing drama and significance to the space. The kitchen itself is large but does not have much wall space, which is a common challenge when removing walls. We added a bit more by resizing the double French doors to a balcony at the side of the house which is now just a single door. This gave more breathing room to the range wall and large stone hood but still provides access and light.
We chose a neutral pallet of black, white, and white oak, with punches of blue at the counter stools in the kitchen. The cabinetry features a white shaker door at the perimeter for a crisp outline. Countertops and custom hood are black Caesarstone, and the islands are a soft white oak adding contrast and warmth. Two large built ins between the kitchen and dining room function as pantry space as well as area to display flowers or seasonal decorations.
We repeated the blue in the dining room where we added a fresh coat of paint to the existing built ins, along with painted wainscot paneling. Above the wainscot is a neutral grass cloth wallpaper which provides a lovely backdrop for a wall of important mementos and artifacts. The dining room table and chairs were refinished and re-upholstered, and a new rug and window treatments complete the space. The room now feels ready to host more formal gatherings or can function as a quiet spot to enjoy a cup of morning coffee.
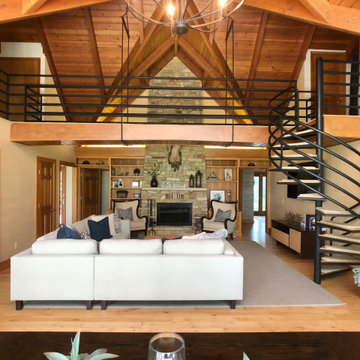
Large mountain style medium tone wood floor, vaulted ceiling and wallpaper great room photo in Grand Rapids with beige walls, a standard fireplace and a stone fireplace
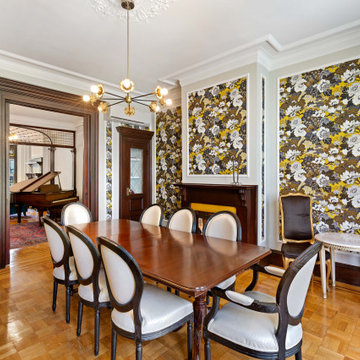
Inspiration for a large contemporary light wood floor, brown floor, vaulted ceiling and wallpaper great room remodel in New York with a standard fireplace and a wood fireplace surround
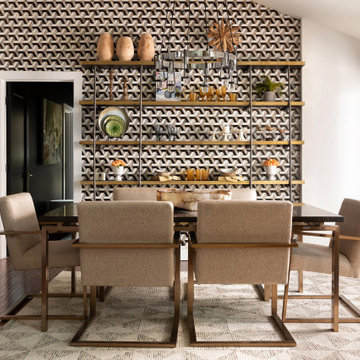
Inspiration for a medium tone wood floor, brown floor, vaulted ceiling and wallpaper great room remodel in Kansas City with white walls, a standard fireplace and a stone fireplace
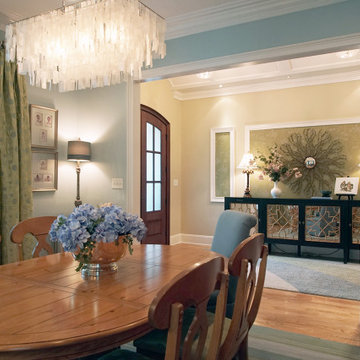
Transitional vaulted ceiling and wallpaper dining room photo in Other with blue walls
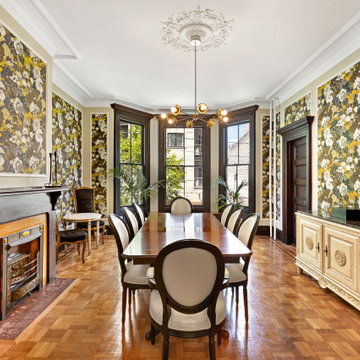
Inspiration for a large contemporary light wood floor, brown floor, vaulted ceiling and wallpaper great room remodel in New York with a standard fireplace and a wood fireplace surround
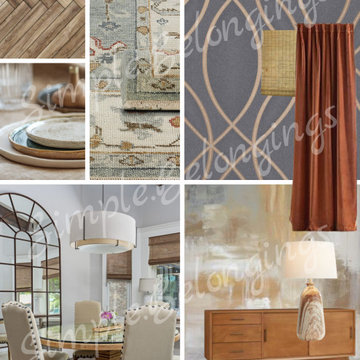
New home construction. With this client we are working on the main rooms (great, kitchen, dine, owner suite) one at a time, so not to overwhelm the homeowners. They are seeking a neutral color palette throughout. This room photo was our inspiration. Accent wall using wallpaper, narrow wood flooring used in home but Dining Rm will have a pattern. Velvet drapes, woven blinds. We needed a large piece of artwork for one wall, which brings the colors together. Option 2 was owners preference/board & item list.
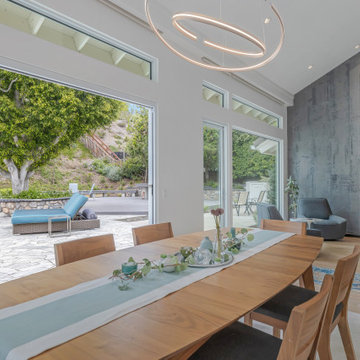
Example of a large trendy light wood floor, beige floor, vaulted ceiling and wallpaper great room design in Orange County with white walls and a ribbon fireplace
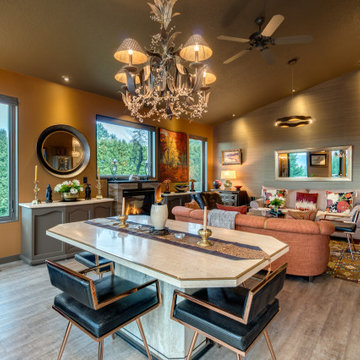
Travertine Dining Table with Brass Inlay, Leather & Rose Metal Chairs, Iron Chandelier, LED Chandelier, Large Mirror,
Mid-sized transitional laminate floor, brown floor, vaulted ceiling and wallpaper great room photo in Portland with brown walls, a standard fireplace and a tile fireplace
Mid-sized transitional laminate floor, brown floor, vaulted ceiling and wallpaper great room photo in Portland with brown walls, a standard fireplace and a tile fireplace
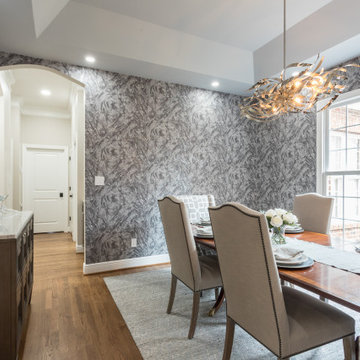
This Elegant updated dining room started with the client's timeless Ethan Allen dining table. We created custom Lorts chairs and a Lexington Sideboard set atop an original hand-woven custom rug. The room is crowned with a modern chandelier.
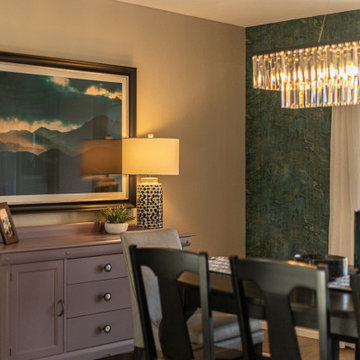
Formal Living and Dining Room Remodel. Transitional style with splashes of coastal, global, and bohemian elements.
Inspiration for a mid-sized transitional medium tone wood floor, gray floor, vaulted ceiling and wallpaper great room remodel in Denver with green walls, a standard fireplace and a stone fireplace
Inspiration for a mid-sized transitional medium tone wood floor, gray floor, vaulted ceiling and wallpaper great room remodel in Denver with green walls, a standard fireplace and a stone fireplace
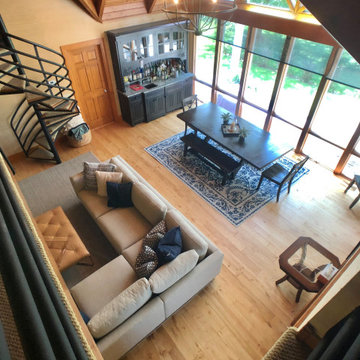
Inspiration for a large rustic medium tone wood floor, vaulted ceiling and wallpaper great room remodel in Grand Rapids with beige walls
Vaulted Ceiling and Wallpaper Dining Room Ideas

Inspiration for a huge timeless marble floor, gray floor, vaulted ceiling and wallpaper great room remodel in Los Angeles with white walls, a standard fireplace and a stone fireplace
1






