Vaulted Ceiling Dining Room Ideas
Refine by:
Budget
Sort by:Popular Today
61 - 80 of 786 photos
Item 1 of 3
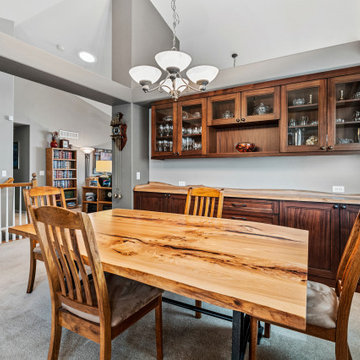
Custom Buffet for the friends family gatherings
Kitchen/dining room combo - mid-sized transitional carpeted, gray floor and vaulted ceiling kitchen/dining room combo idea in Other with gray walls and no fireplace
Kitchen/dining room combo - mid-sized transitional carpeted, gray floor and vaulted ceiling kitchen/dining room combo idea in Other with gray walls and no fireplace
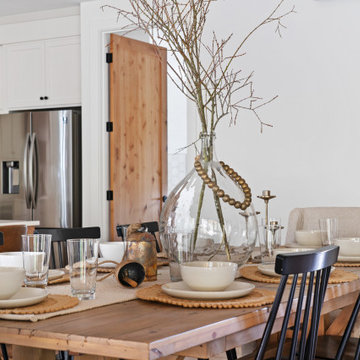
Large country laminate floor and vaulted ceiling great room photo in Portland with white walls, a standard fireplace and a brick fireplace
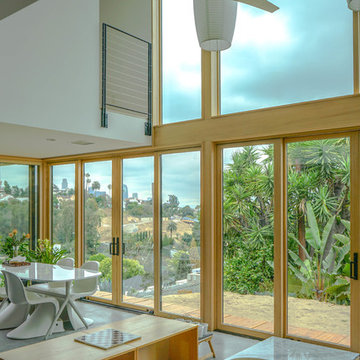
With picturesque window door which open to allow natural wind currents to move throughout the house for cooling, this Great Room is functionality and simplicity perfectly matched.
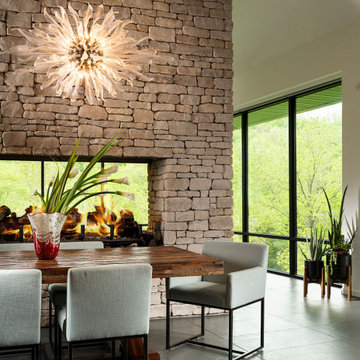
Inspiration for a mid-sized modern porcelain tile, gray floor and vaulted ceiling great room remodel in Other with a two-sided fireplace and a stacked stone fireplace
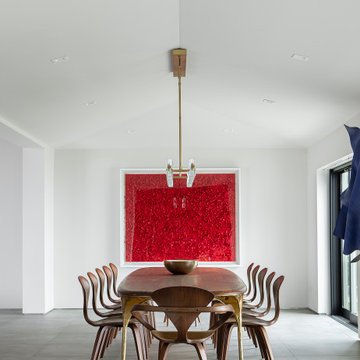
Large Dining Room with expansive ocean views.
Example of a huge ceramic tile, gray floor and vaulted ceiling kitchen/dining room combo design in Los Angeles with white walls
Example of a huge ceramic tile, gray floor and vaulted ceiling kitchen/dining room combo design in Los Angeles with white walls

This project included the total interior remodeling and renovation of the Kitchen, Living, Dining and Family rooms. The Dining and Family rooms switched locations, and the Kitchen footprint expanded, with a new larger opening to the new front Family room. New doors were added to the kitchen, as well as a gorgeous buffet cabinetry unit - with windows behind the upper glass-front cabinets.
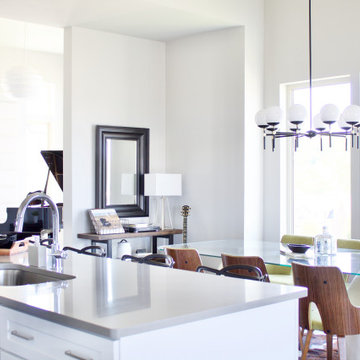
Shop My Design here: https://designbychristinaperry.com/boxwood-project-living-kitchen-dining/
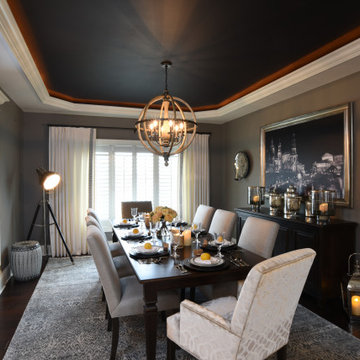
Daniel Feldkamp / Visual Edge Imaging
Great room - large transitional dark wood floor, brown floor and vaulted ceiling great room idea in New York with beige walls and no fireplace
Great room - large transitional dark wood floor, brown floor and vaulted ceiling great room idea in New York with beige walls and no fireplace
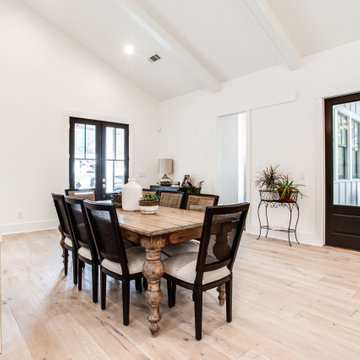
Large farmhouse light wood floor, beige floor and vaulted ceiling great room photo in Atlanta
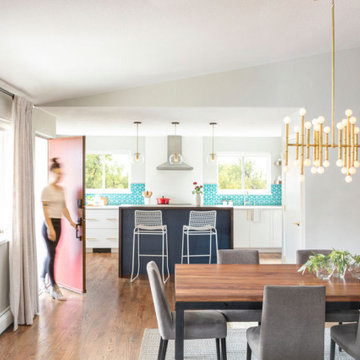
[Our Clients]
We were so excited to help these new homeowners re-envision their split-level diamond in the rough. There was so much potential in those walls, and we couldn’t wait to delve in and start transforming spaces. Our primary goal was to re-imagine the main level of the home and create an open flow between the space. So, we started by converting the existing single car garage into their living room (complete with a new fireplace) and opening up the kitchen to the rest of the level.
[Kitchen]
The original kitchen had been on the small side and cut-off from the rest of the home, but after we removed the coat closet, this kitchen opened up beautifully. Our plan was to create an open and light filled kitchen with a design that translated well to the other spaces in this home, and a layout that offered plenty of space for multiple cooks. We utilized clean white cabinets around the perimeter of the kitchen and popped the island with a spunky shade of blue. To add a real element of fun, we jazzed it up with the colorful escher tile at the backsplash and brought in accents of brass in the hardware and light fixtures to tie it all together. Through out this home we brought in warm wood accents and the kitchen was no exception, with its custom floating shelves and graceful waterfall butcher block counter at the island.
[Dining Room]
The dining room had once been the home’s living room, but we had other plans in mind. With its dramatic vaulted ceiling and new custom steel railing, this room was just screaming for a dramatic light fixture and a large table to welcome one-and-all.
[Living Room]
We converted the original garage into a lovely little living room with a cozy fireplace. There is plenty of new storage in this space (that ties in with the kitchen finishes), but the real gem is the reading nook with two of the most comfortable armchairs you’ve ever sat in.
[Master Suite]
This home didn’t originally have a master suite, so we decided to convert one of the bedrooms and create a charming suite that you’d never want to leave. The master bathroom aesthetic quickly became all about the textures. With a sultry black hex on the floor and a dimensional geometric tile on the walls we set the stage for a calm space. The warm walnut vanity and touches of brass cozy up the space and relate with the feel of the rest of the home. We continued the warm wood touches into the master bedroom, but went for a rich accent wall that elevated the sophistication level and sets this space apart.
[Hall Bathroom]
The floor tile in this bathroom still makes our hearts skip a beat. We designed the rest of the space to be a clean and bright white, and really let the lovely blue of the floor tile pop. The walnut vanity cabinet (complete with hairpin legs) adds a lovely level of warmth to this bathroom, and the black and brass accents add the sophisticated touch we were looking for.
[Office]
We loved the original built-ins in this space, and knew they needed to always be a part of this house, but these 60-year-old beauties definitely needed a little help. We cleaned up the cabinets and brass hardware, switched out the formica counter for a new quartz top, and painted wall a cheery accent color to liven it up a bit. And voila! We have an office that is the envy of the neighborhood.
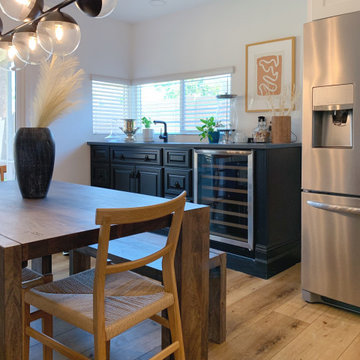
Mid-sized danish medium tone wood floor, beige floor and vaulted ceiling kitchen/dining room combo photo in Phoenix with white walls

Transitional light wood floor, beige floor and vaulted ceiling kitchen/dining room combo photo in Austin with white walls, a standard fireplace and a plaster fireplace
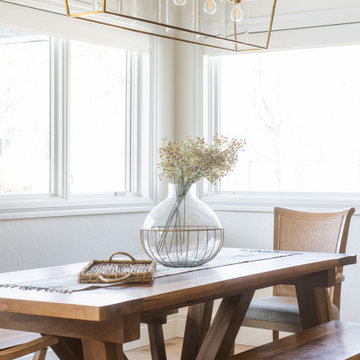
Inspiration for a large transitional light wood floor, beige floor and vaulted ceiling kitchen/dining room combo remodel in Salt Lake City with white walls
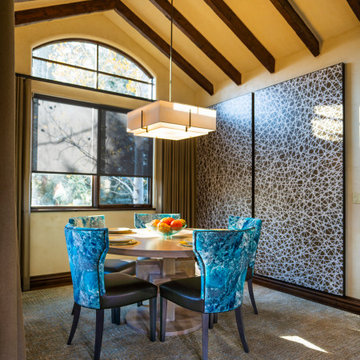
Small but cozy dining room accomodates six. We added two back-lit 3-Form panels to add interest, like art which also illuminates the room for evening ambiance.
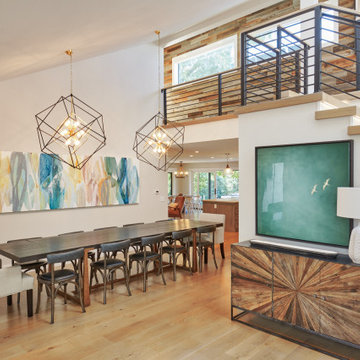
An expansive dining room just off of the kitchen, with space to entertain 12 guests
Example of a large trendy medium tone wood floor, brown floor and vaulted ceiling kitchen/dining room combo design in Denver with gray walls and no fireplace
Example of a large trendy medium tone wood floor, brown floor and vaulted ceiling kitchen/dining room combo design in Denver with gray walls and no fireplace
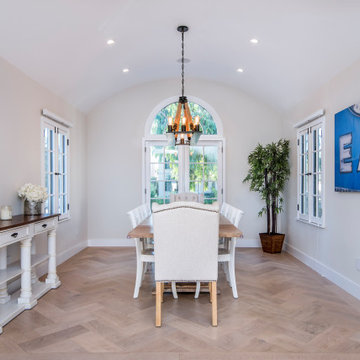
Example of a large classic light wood floor, brown floor and vaulted ceiling enclosed dining room design in Los Angeles with beige walls and no fireplace
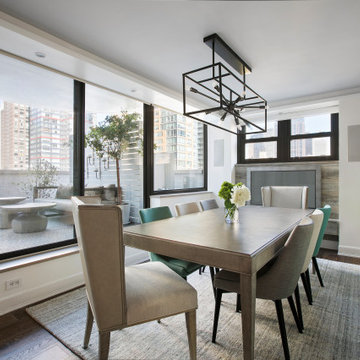
As a big entertainer our client needed a space that could easily host 14 guests for dinner. This large dining table with two leaves was the perfect solution. The variety of colored dining chairs pulled from the colors in the artwork we had commissioned for the space, and tie in perfectly with the adjoining seating area.
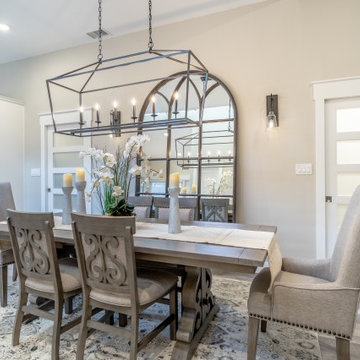
Open dining area is grounded with an area rug and a large mirror and flanked by pocket doors with frosted glass. Black metal sliding doors serve to delineate the office.
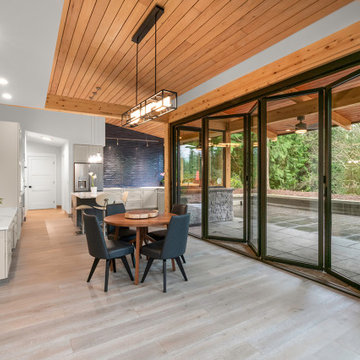
Architect: Grouparchitect. Photographer credit: © 2021 AMF Photography
Great room - mid-sized contemporary medium tone wood floor, gray floor and vaulted ceiling great room idea in Seattle with white walls
Great room - mid-sized contemporary medium tone wood floor, gray floor and vaulted ceiling great room idea in Seattle with white walls
Vaulted Ceiling Dining Room Ideas
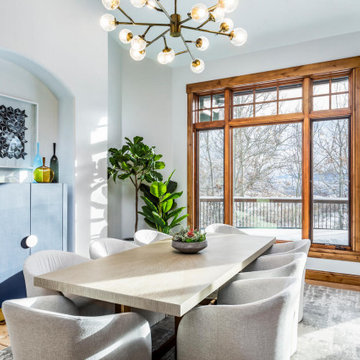
Open space dining room. Interior Design and decoration services. Furniture, accessories and art selection for a residence in Park City UT.
Architecture by Michael Upwall.
4





