Vaulted Ceiling Dining Room Ideas
Refine by:
Budget
Sort by:Popular Today
1 - 20 of 783 photos
Item 1 of 3

Kitchen Dining Nook with large windows, vaulted ceilings and exposed beams.
Inspiration for a mid-sized contemporary ceramic tile, beige floor and vaulted ceiling breakfast nook remodel in Orange County with beige walls and no fireplace
Inspiration for a mid-sized contemporary ceramic tile, beige floor and vaulted ceiling breakfast nook remodel in Orange County with beige walls and no fireplace
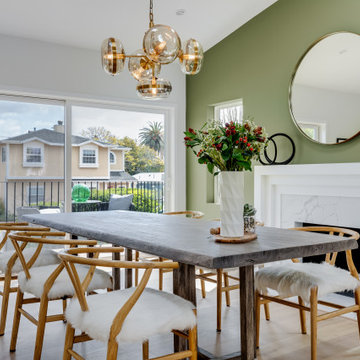
Large transitional light wood floor and vaulted ceiling kitchen/dining room combo photo in Los Angeles with green walls, a standard fireplace and a wood fireplace surround

Bar height dining table with a nearby bar cart for entertaining. Graphic prints and accent walls add dimensions and pops of color to the room.
Inspiration for a mid-sized transitional medium tone wood floor, brown floor and vaulted ceiling great room remodel in Other with black walls, a hanging fireplace and a metal fireplace
Inspiration for a mid-sized transitional medium tone wood floor, brown floor and vaulted ceiling great room remodel in Other with black walls, a hanging fireplace and a metal fireplace

Large country light wood floor, brown floor and vaulted ceiling great room photo in Denver with gray walls, a standard fireplace and a stacked stone fireplace

sublime Italianate dining room.
Example of a large french country medium tone wood floor, brown floor, vaulted ceiling and wall paneling enclosed dining room design in Other with brown walls, a standard fireplace and a stone fireplace
Example of a large french country medium tone wood floor, brown floor, vaulted ceiling and wall paneling enclosed dining room design in Other with brown walls, a standard fireplace and a stone fireplace
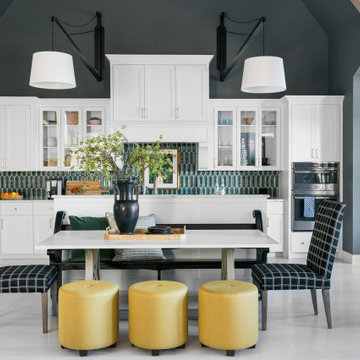
Sit back and relax in the inviting great room, with a soaring ceiling trimmed out with custom wood beams that pop against the charcoal-gray walls with soft white trim in this space with both comfort and style
The great room offers the choice of spending a cozy night by the direct-vent fireplace with porcelain-tile surround and custom black box mantel or watching the smart TV located just off to the left side of the fireplace.
The commanding 18-foot-tall fireplace with a chimney portion wrapped in chestnut leather sits center stage in the great room seating area. A selection of framed modern silhouette art on the chimney adds a nice decorative touch.
Inquire About Our Design Services
http://www.tiffanybrooksinteriors.com Inquire about our design services. Spaced designed by Tiffany Brooks
Photo 2019 Scripps Network, LLC.
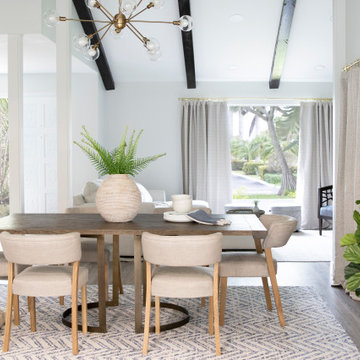
Miami Contemporary Home - Interior Designers - Specialized in Renovations
Inspiration for a contemporary dark wood floor, brown floor and vaulted ceiling dining room remodel in Miami with white walls
Inspiration for a contemporary dark wood floor, brown floor and vaulted ceiling dining room remodel in Miami with white walls
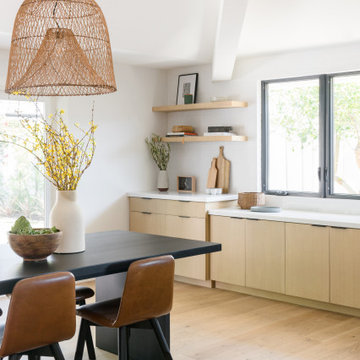
Kitchen/dining room combo - mid-sized scandinavian light wood floor, brown floor and vaulted ceiling kitchen/dining room combo idea in Orange County with white walls
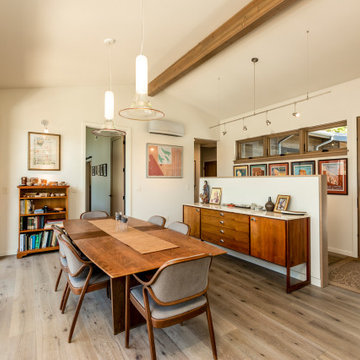
Architect: Domain Design Architects
Photography: Joe Belcovson Photography
Inspiration for a mid-sized mid-century modern medium tone wood floor, brown floor, exposed beam and vaulted ceiling dining room remodel in Seattle with white walls
Inspiration for a mid-sized mid-century modern medium tone wood floor, brown floor, exposed beam and vaulted ceiling dining room remodel in Seattle with white walls
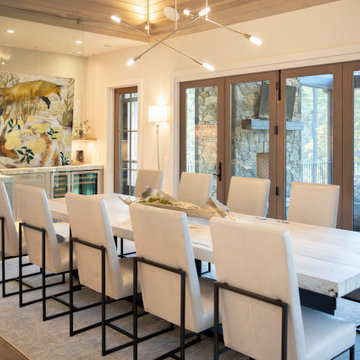
Large beach style light wood floor, brown floor, vaulted ceiling and wood wall kitchen/dining room combo photo in Other with white walls
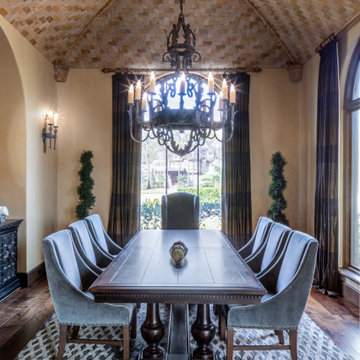
Example of a large classic dark wood floor, brown floor and vaulted ceiling kitchen/dining room combo design in Houston with beige walls and no fireplace
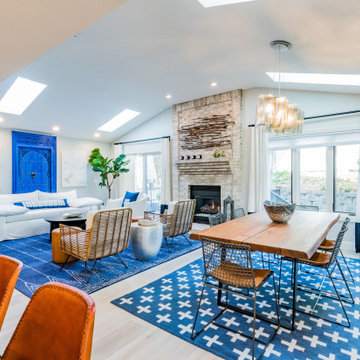
Open area living/dining/kitchen - rustic modern, electic design in blue, white and rust
Great room - mid-sized eclectic vinyl floor, beige floor and vaulted ceiling great room idea in Minneapolis with gray walls, a standard fireplace and a brick fireplace
Great room - mid-sized eclectic vinyl floor, beige floor and vaulted ceiling great room idea in Minneapolis with gray walls, a standard fireplace and a brick fireplace
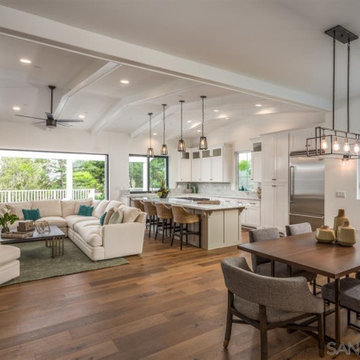
Inspiration for a large coastal medium tone wood floor and vaulted ceiling great room remodel in San Diego with white walls, a standard fireplace and a stone fireplace
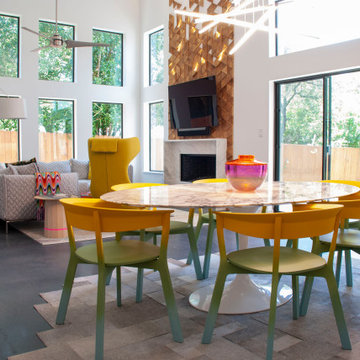
Mid-sized trendy concrete floor, gray floor and vaulted ceiling great room photo in Austin with white walls, a ribbon fireplace and a wood fireplace surround
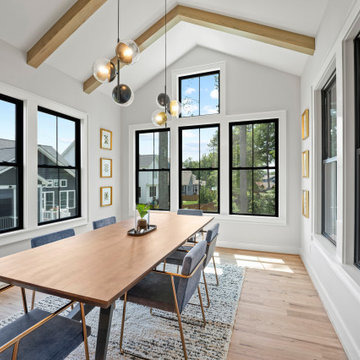
Inspiration for a large contemporary light wood floor and vaulted ceiling kitchen/dining room combo remodel in Richmond with white walls and no fireplace
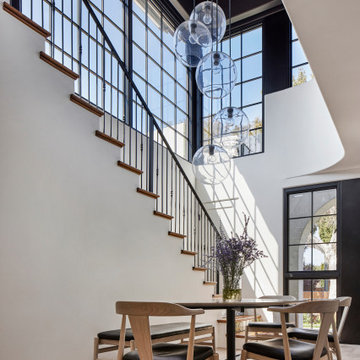
Dining Room with reading room mezzanine above
Example of a large tuscan concrete floor, gray floor and vaulted ceiling great room design in Los Angeles with white walls and no fireplace
Example of a large tuscan concrete floor, gray floor and vaulted ceiling great room design in Los Angeles with white walls and no fireplace
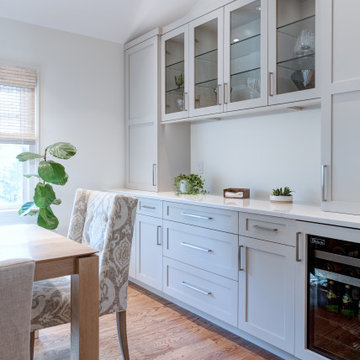
This section formed a nice anchor and backdrop to the dining area. It serves as a beverage center as well some large appliance and serving dishes storage.
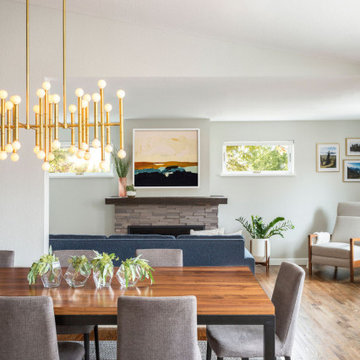
[Our Clients]
We were so excited to help these new homeowners re-envision their split-level diamond in the rough. There was so much potential in those walls, and we couldn’t wait to delve in and start transforming spaces. Our primary goal was to re-imagine the main level of the home and create an open flow between the space. So, we started by converting the existing single car garage into their living room (complete with a new fireplace) and opening up the kitchen to the rest of the level.
[Kitchen]
The original kitchen had been on the small side and cut-off from the rest of the home, but after we removed the coat closet, this kitchen opened up beautifully. Our plan was to create an open and light filled kitchen with a design that translated well to the other spaces in this home, and a layout that offered plenty of space for multiple cooks. We utilized clean white cabinets around the perimeter of the kitchen and popped the island with a spunky shade of blue. To add a real element of fun, we jazzed it up with the colorful escher tile at the backsplash and brought in accents of brass in the hardware and light fixtures to tie it all together. Through out this home we brought in warm wood accents and the kitchen was no exception, with its custom floating shelves and graceful waterfall butcher block counter at the island.
[Dining Room]
The dining room had once been the home’s living room, but we had other plans in mind. With its dramatic vaulted ceiling and new custom steel railing, this room was just screaming for a dramatic light fixture and a large table to welcome one-and-all.
[Living Room]
We converted the original garage into a lovely little living room with a cozy fireplace. There is plenty of new storage in this space (that ties in with the kitchen finishes), but the real gem is the reading nook with two of the most comfortable armchairs you’ve ever sat in.
[Master Suite]
This home didn’t originally have a master suite, so we decided to convert one of the bedrooms and create a charming suite that you’d never want to leave. The master bathroom aesthetic quickly became all about the textures. With a sultry black hex on the floor and a dimensional geometric tile on the walls we set the stage for a calm space. The warm walnut vanity and touches of brass cozy up the space and relate with the feel of the rest of the home. We continued the warm wood touches into the master bedroom, but went for a rich accent wall that elevated the sophistication level and sets this space apart.
[Hall Bathroom]
The floor tile in this bathroom still makes our hearts skip a beat. We designed the rest of the space to be a clean and bright white, and really let the lovely blue of the floor tile pop. The walnut vanity cabinet (complete with hairpin legs) adds a lovely level of warmth to this bathroom, and the black and brass accents add the sophisticated touch we were looking for.
[Office]
We loved the original built-ins in this space, and knew they needed to always be a part of this house, but these 60-year-old beauties definitely needed a little help. We cleaned up the cabinets and brass hardware, switched out the formica counter for a new quartz top, and painted wall a cheery accent color to liven it up a bit. And voila! We have an office that is the envy of the neighborhood.
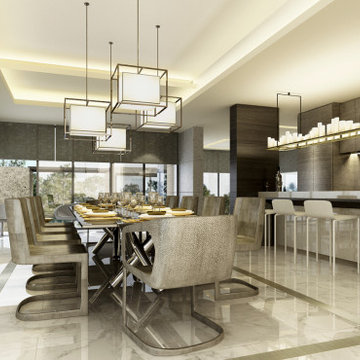
Large trendy marble floor, beige floor and vaulted ceiling kitchen/dining room combo photo in Denver with beige walls and no fireplace
Vaulted Ceiling Dining Room Ideas
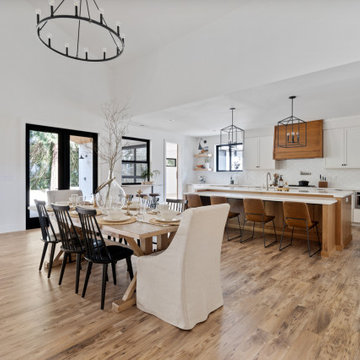
Great room - large country laminate floor, brown floor and vaulted ceiling great room idea in Portland with white walls, a standard fireplace and a brick fireplace
1





