Vaulted Ceiling Family Room with a Two-Sided Fireplace Ideas
Refine by:
Budget
Sort by:Popular Today
1 - 20 of 60 photos
Item 1 of 3

Large family room designed for multi generation family gatherings. Modern open room connected to the kitchen and home bar.
Inspiration for a large rustic open concept medium tone wood floor, beige floor and vaulted ceiling family room remodel in Denver with a bar, beige walls, a two-sided fireplace, a stone fireplace and a media wall
Inspiration for a large rustic open concept medium tone wood floor, beige floor and vaulted ceiling family room remodel in Denver with a bar, beige walls, a two-sided fireplace, a stone fireplace and a media wall
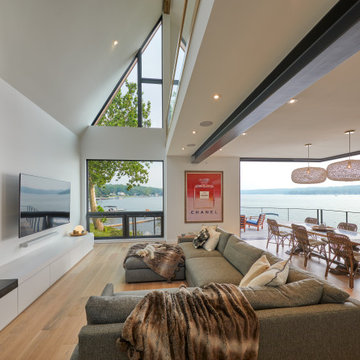
Indoor-outdoor living with wide open floor plan and access to an expansive deck with cable railings
Inspiration for a large modern open concept light wood floor, brown floor and vaulted ceiling family room remodel in New York with beige walls, a two-sided fireplace, a tile fireplace and a wall-mounted tv
Inspiration for a large modern open concept light wood floor, brown floor and vaulted ceiling family room remodel in New York with beige walls, a two-sided fireplace, a tile fireplace and a wall-mounted tv
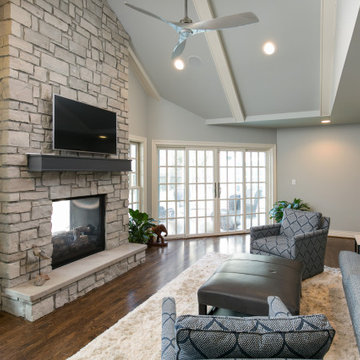
The hearth room has become the “hub” of the house. The hearth room is the perfect place for entertaining or spending time together as a family. The hearth room boasts a vaulted ceiling, a stunning two-sided stone see-through indoor/outdoor fireplace, and multiple doors to the exterior living area. The double slider doors can be opened for indoor/outdoor living. The family has found they spend a lot of their free time in here and can’t imagine their home without it

Dan Brunn Architecture prides itself on the economy and efficiency of its designs, so the firm was eager to incorporate BONE Structure’s steel system in Bridge House. Combining classic post-and-beam structure with energy-efficient solutions, BONE Structure delivers a flexible, durable, and sustainable product. “Building construction technology is so far behind, and we haven’t really progressed,” says Brunn, “so we were excited by the prospect working with BONE Structure.”
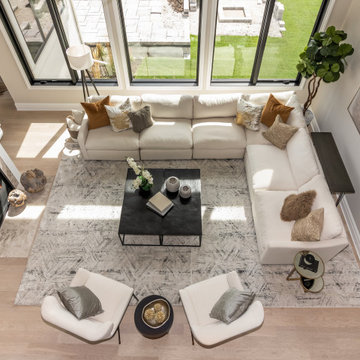
Two-story Family Room with upstairs hallway overlook on both sides and a modern looking stair railings and balusters. Very open concept with large windows overlooking the yard and the focal point is a gorgeous two-sided fireplace.
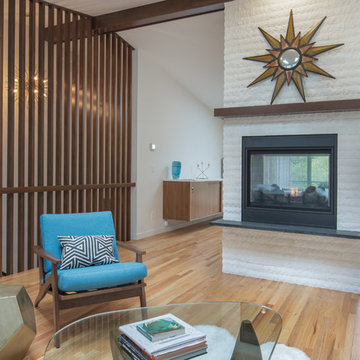
This living room was opened up with the help of a two-sided fireplace that helps ensure connection between the living and dining rooms. The use of a slat wall at the stairs also creates a more open feeling and allows light to pass through the spaces.
Design by: H2D Architecture + Design
www.h2darchitects.com
Built by: Carlisle Classic Homes
Photos: Christopher Nelson Photography
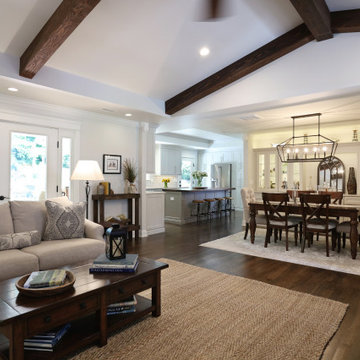
Vaulted ceiling with exposed dark beams, Three sided stacked stone fireplace and rustic wood mantel looking towards foyer. Glass paneled french doors to covered patio. Open floor plan with view of dining room and kitchen
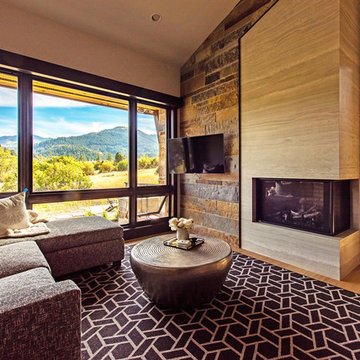
Inspiration for a mid-sized modern enclosed light wood floor and vaulted ceiling family room remodel in Salt Lake City with beige walls, a two-sided fireplace, a stone fireplace and a wall-mounted tv
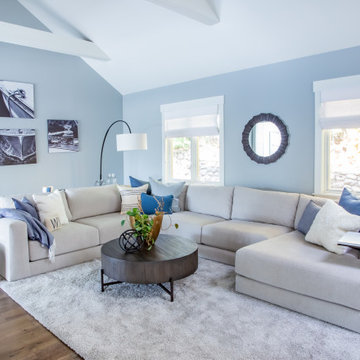
Inspiration for a mid-sized coastal open concept medium tone wood floor, brown floor and vaulted ceiling family room remodel in Milwaukee with gray walls, a two-sided fireplace, a brick fireplace and a wall-mounted tv
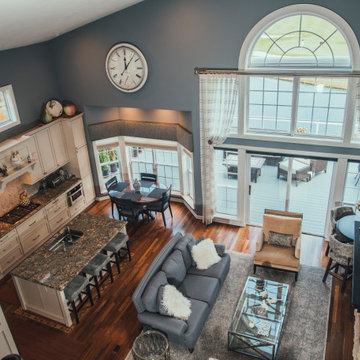
Two-story great room overlooking golf course.
Family room - mid-sized transitional open concept dark wood floor, red floor and vaulted ceiling family room idea in New York with gray walls, a two-sided fireplace, a stone fireplace and a wall-mounted tv
Family room - mid-sized transitional open concept dark wood floor, red floor and vaulted ceiling family room idea in New York with gray walls, a two-sided fireplace, a stone fireplace and a wall-mounted tv
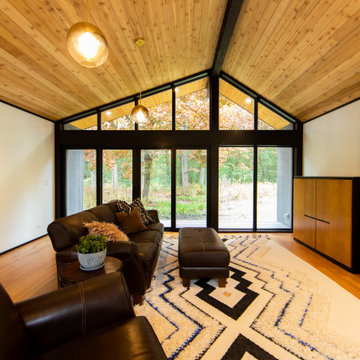
Family Room addition on modern house of cube spaces. Open walls of glass on either end open to 5 acres of woods.
Large 1950s enclosed light wood floor, brown floor and vaulted ceiling family room photo in Chicago with white walls, a two-sided fireplace, a plaster fireplace and a concealed tv
Large 1950s enclosed light wood floor, brown floor and vaulted ceiling family room photo in Chicago with white walls, a two-sided fireplace, a plaster fireplace and a concealed tv

Family Room addition on modern house of cube spaces. Open walls of glass on either end open to 5 acres of woods.
Large 1960s enclosed light wood floor, brown floor and vaulted ceiling family room photo in Chicago with white walls, a two-sided fireplace, a plaster fireplace and a concealed tv
Large 1960s enclosed light wood floor, brown floor and vaulted ceiling family room photo in Chicago with white walls, a two-sided fireplace, a plaster fireplace and a concealed tv
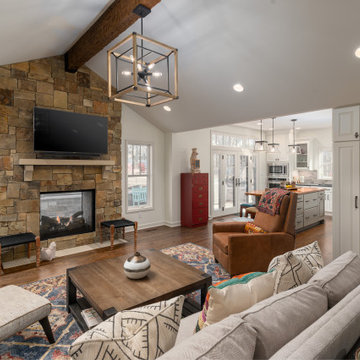
he vaulted ceiling creates a grand feeling in the room while the warm hardwoods, beam, and stone veneer on the fireplace give off warm and cozy vibes. The large Marvin windows and two-sided fireplace add to the rustic overtone by bringing the outside in. Our client’s furnishings added an eclectic air to the rustic vibe creating a room with a style all its own.
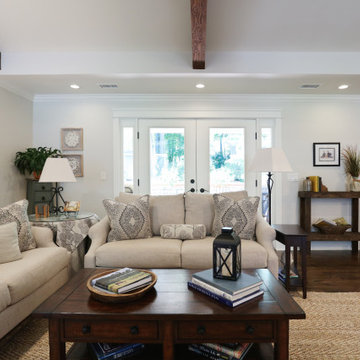
Vaulted ceiling with exposed dark beams, Three sided stacked stone fireplace and rustic wood mantel looking towards foyer. Glass paneled french doors to covered patio.

A walk-around stone double-sided fireplace between Dining and the new Family room sits at the original exterior wall. The stone accents, wood trim and wainscot, and beam details highlight the rustic charm of this home.
Photography by Kmiecik Imagery.
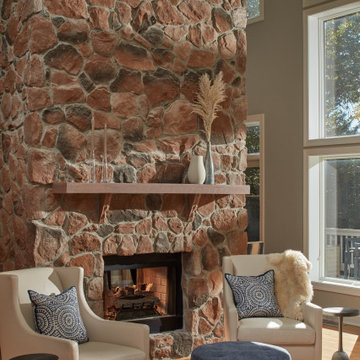
Family room - huge eclectic open concept medium tone wood floor, brown floor and vaulted ceiling family room idea in Baltimore with gray walls, a two-sided fireplace, a stone fireplace and a concealed tv
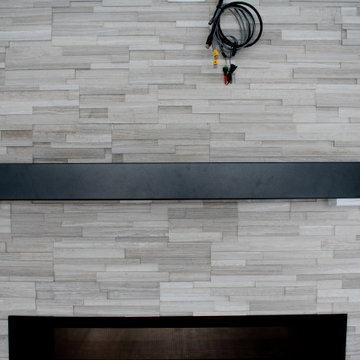
This see-through fireplace is an eye catcher when you walk into the home! It is a stone veneer with a black metal mantel.
Example of a large minimalist open concept carpeted, beige floor and vaulted ceiling family room design in Other with gray walls, a two-sided fireplace, a stone fireplace and a wall-mounted tv
Example of a large minimalist open concept carpeted, beige floor and vaulted ceiling family room design in Other with gray walls, a two-sided fireplace, a stone fireplace and a wall-mounted tv
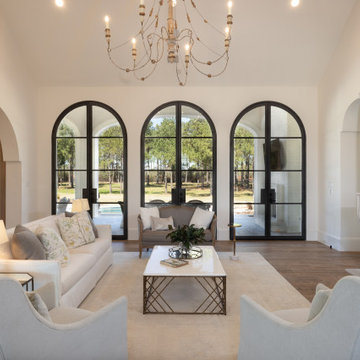
Large eclectic open concept dark wood floor, brown floor and vaulted ceiling family room photo in Houston with white walls, a stone fireplace, a wall-mounted tv and a two-sided fireplace
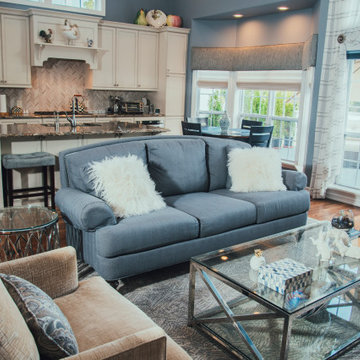
Two-story great room overlooking golf course.
Inspiration for a mid-sized transitional open concept dark wood floor, red floor and vaulted ceiling family room remodel in New York with gray walls, a two-sided fireplace, a stone fireplace and a wall-mounted tv
Inspiration for a mid-sized transitional open concept dark wood floor, red floor and vaulted ceiling family room remodel in New York with gray walls, a two-sided fireplace, a stone fireplace and a wall-mounted tv
Vaulted Ceiling Family Room with a Two-Sided Fireplace Ideas
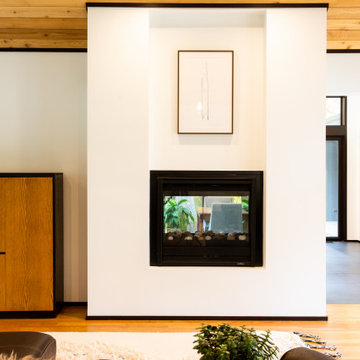
Family Room addition on modern house of cube spaces. Open walls of glass on either end open to 5 acres of woods.
Family room - large mid-century modern enclosed light wood floor, brown floor and vaulted ceiling family room idea in Chicago with white walls, a two-sided fireplace, a plaster fireplace and a concealed tv
Family room - large mid-century modern enclosed light wood floor, brown floor and vaulted ceiling family room idea in Chicago with white walls, a two-sided fireplace, a plaster fireplace and a concealed tv
1





