Family Room
Refine by:
Budget
Sort by:Popular Today
1 - 20 of 212 photos
Item 1 of 3

Family room - transitional enclosed medium tone wood floor, brown floor, vaulted ceiling and wall paneling family room idea in Denver with a music area, blue walls, a standard fireplace and no tv
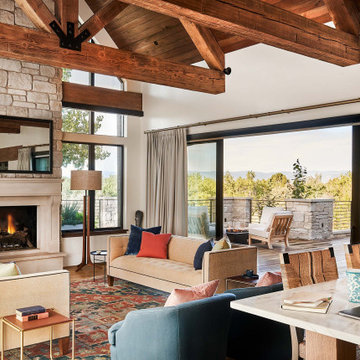
Large country open concept medium tone wood floor and vaulted ceiling family room photo in Denver with white walls, a standard fireplace, a stone fireplace and no tv
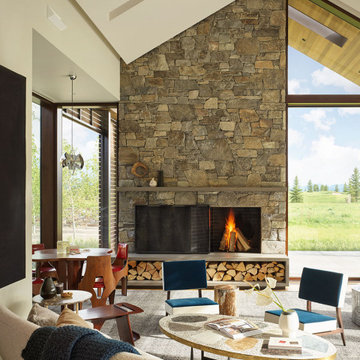
Attention to design detail is evident in artisanal moments at the Lone Pine residence such as a custom crafted steel and leather entry door, a delicately faceted steel fire screen, and a steel stair railing incorporating woven leather strapping.
Residential architecture by CLB, interior design by CLB and Pepe Lopez Design, Inc. Jackson, Wyoming – Bozeman, Montana.
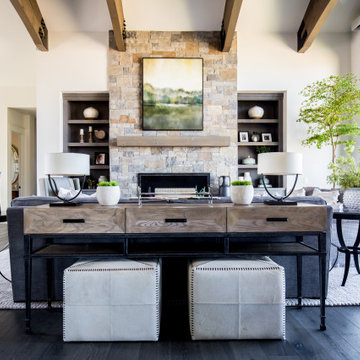
Stunning great room quipped with large windows, a beautifully vaulted ceiling, and a stone mantle and fireplace. This space features upholstered seating and sleek metal framed furniture, and beautifully accented with potted plants.
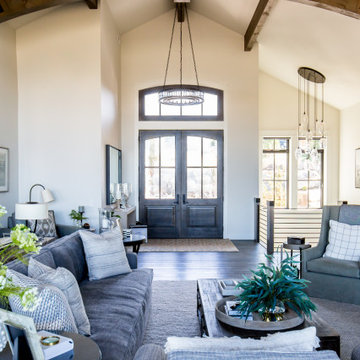
Stunning great room quipped with large windows, a beautifully vaulted ceiling, and a stone mantle and fireplace. This space features upholstered seating and sleek metal framed furniture, and beautifully accented with potted plants.

Inspiration for a large coastal open concept light wood floor, brown floor, vaulted ceiling and wood wall family room remodel in Orange County with white walls, a ribbon fireplace, a stone fireplace and no tv
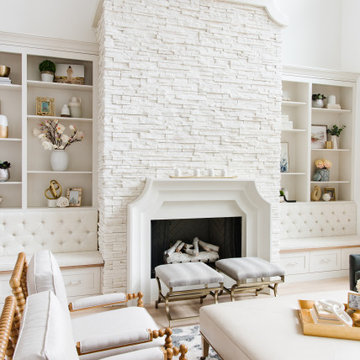
Great Room Fireplace faced with Winterhaven Alpine Pro-Fit Ledgestone by Boral Cultured Stone.
Inspiration for a large transitional open concept beige floor and vaulted ceiling family room remodel in Salt Lake City with white walls, a standard fireplace, a stone fireplace and no tv
Inspiration for a large transitional open concept beige floor and vaulted ceiling family room remodel in Salt Lake City with white walls, a standard fireplace, a stone fireplace and no tv

Dan Brunn Architecture prides itself on the economy and efficiency of its designs, so the firm was eager to incorporate BONE Structure’s steel system in Bridge House. Combining classic post-and-beam structure with energy-efficient solutions, BONE Structure delivers a flexible, durable, and sustainable product. “Building construction technology is so far behind, and we haven’t really progressed,” says Brunn, “so we were excited by the prospect working with BONE Structure.”
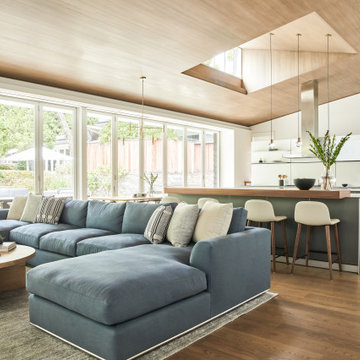
Another look at the kitchen and family room. We added a second island to match the existing island. The barstools are modern and comfortable and also add additional seating for a great space to hang out or entertain.
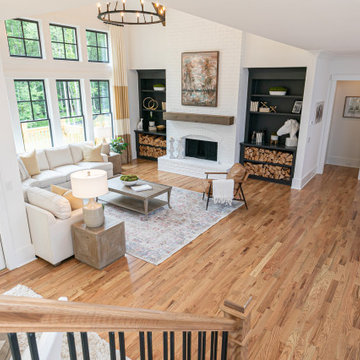
Open concept floor plan. Painted bookcases.
Example of a large arts and crafts open concept medium tone wood floor, brown floor and vaulted ceiling family room design in Atlanta with white walls, a standard fireplace, a brick fireplace and no tv
Example of a large arts and crafts open concept medium tone wood floor, brown floor and vaulted ceiling family room design in Atlanta with white walls, a standard fireplace, a brick fireplace and no tv
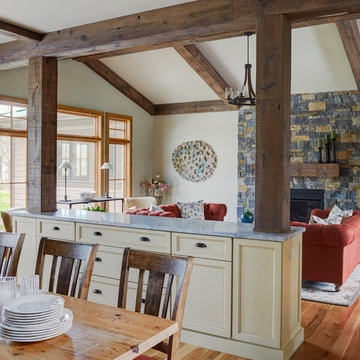
Photo Credit: Kaskel Photo
Mid-sized mountain style open concept light wood floor, brown floor and vaulted ceiling family room photo in Chicago with beige walls, a standard fireplace, a stone fireplace and no tv
Mid-sized mountain style open concept light wood floor, brown floor and vaulted ceiling family room photo in Chicago with beige walls, a standard fireplace, a stone fireplace and no tv

Formal Living Room converted into a game room with pool table and contemporary furniture. Chandelier, Floor Lamp and Decorative Table Lamps complete the modern makeover. White linen curtains hang full height from the white painted wood ceiling.
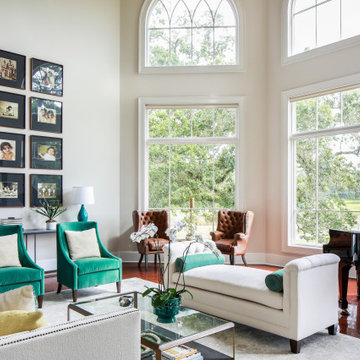
At every turn in their house, the homeowners wanted unique finishes and features to catch your eye. Every room has its own sense of scale and proportion with a material palette that accentuates it and at the same time allows it to blend with the rest as one composition. This can be seen in the 25’ tall living room with its Coronado stone clad fireplace, in the round dining room with its domed painted ceiling that looks onto the feature oak tree, and in the kitchen/keeping room with its blend of art stone walls, natural wood stained cabinets and beams. To top it off, is a man cave with a unique bar area and an illuminating countertop of “Caesarstone Concetto Brown Agate” back-lit with LED lighting. From an energy savings standpoint, LED lighting is used throughout, and a solar panel system is installed on much of the south facing roof that supplements the home’s energy consumption. All in all this home exceeds the owners’ desires and expectations for their dream home.
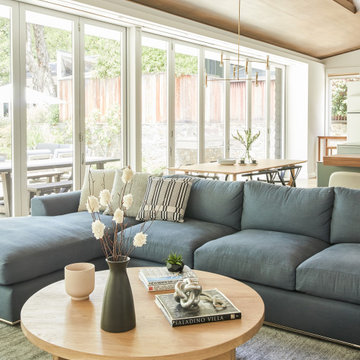
Custom sectional and throw pillows.
Family room - huge open concept medium tone wood floor, brown floor and vaulted ceiling family room idea in Los Angeles with white walls, a standard fireplace and no tv
Family room - huge open concept medium tone wood floor, brown floor and vaulted ceiling family room idea in Los Angeles with white walls, a standard fireplace and no tv
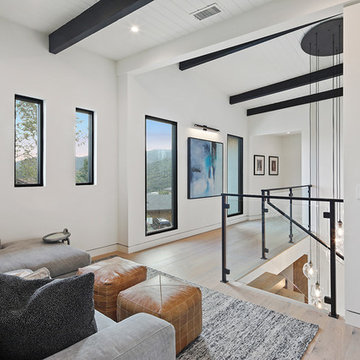
Family room - mid-sized modern open concept light wood floor, beige floor, exposed beam and vaulted ceiling family room idea in Los Angeles with white walls, no fireplace and no tv
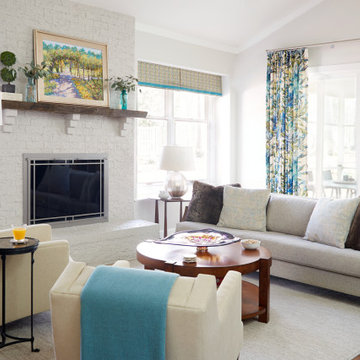
Large transitional open concept medium tone wood floor and vaulted ceiling family room photo in Raleigh with gray walls, a standard fireplace, a brick fireplace and no tv
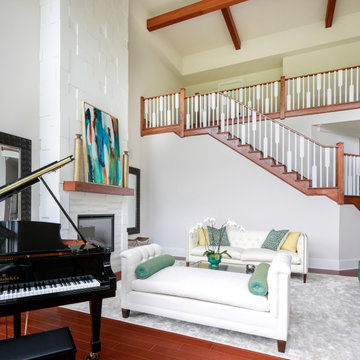
At every turn in their house, the homeowners wanted unique finishes and features to catch your eye. Every room has its own sense of scale and proportion with a material palette that accentuates it and at the same time allows it to blend with the rest as one composition. This can be seen in the 25’ tall living room with its Coronado stone clad fireplace, in the round dining room with its domed painted ceiling that looks onto the feature oak tree, and in the kitchen/keeping room with its blend of art stone walls, natural wood stained cabinets and beams. To top it off, is a man cave with a unique bar area and an illuminating countertop of “Caesarstone Concetto Brown Agate” back-lit with LED lighting. From an energy savings standpoint, LED lighting is used throughout, and a solar panel system is installed on much of the south facing roof that supplements the home’s energy consumption. All in all this home exceeds the owners’ desires and expectations for their dream home.
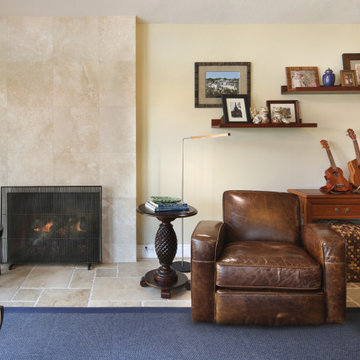
A very outdated layout and furniture left this prominent space in our client's home ignored, dark, and unused. Updating the furniture to reflect their style and opening up the layout brought harmony to their home and created a space that they celebrate and utilize daily.
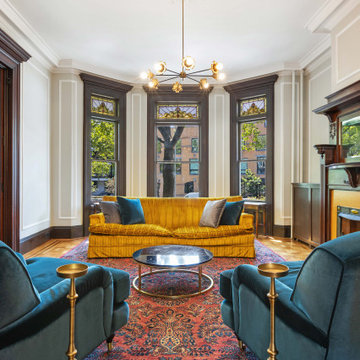
Example of a large trendy loft-style light wood floor, brown floor, vaulted ceiling and wainscoting family room design in New York with white walls, a standard fireplace, a wood fireplace surround and no tv
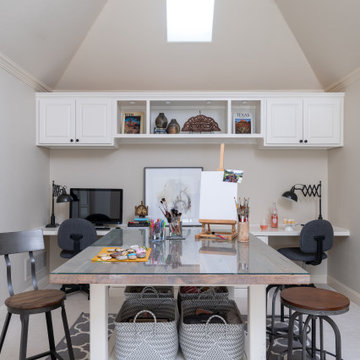
Working with this couple for almost a decade has been so rewarding and fun! We recently updated their living area, master bath, guest bath and created a craft room in their former game room.
The living area is classic and timeless, reflecting the homeowner's elevated level of taste, along with selective pops of color! The master bath exudes elegance with a spa-like soaking tub with sexy lines, a generous shower, and rich marbles in a unique rug pattern on the floor and backsplash. This timeless look will never get boring! The upstairs craft room was created for the optimal place for the homeowner to paint and create art with her grandchildren. The repurposed quarter-sawn wood top was hand selected and the table and cabinetry were custom designed and built to hold all of her essentials. Natural light from the sky light and windows keep this room always bright. The guest bath off of the craft area takes a twist on classic black and white, interpreted in a whimsical manner to keep things fun!
1





