Vaulted Ceiling Powder Room with White Cabinets Ideas
Refine by:
Budget
Sort by:Popular Today
1 - 20 of 38 photos
Item 1 of 3

The powder bath floating vanity is wrapped with Cambria’s “Ironsbridge” pattern with a bottom white oak shelf for any out-of-sight extra storage needs. The vanity is combined with gold plumbing, a tall splash to ceiling backlit mirror, and a dark gray linen wallpaper to create a sophisticated and contrasting powder bath.
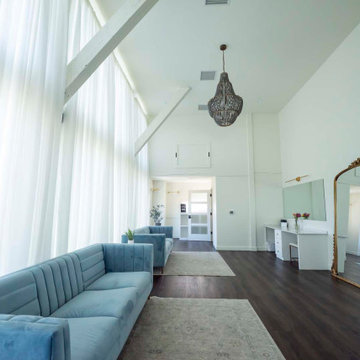
Post and beam wedding venue bridal suite
Powder room - mid-sized rustic brown floor and vaulted ceiling powder room idea with white cabinets and white walls
Powder room - mid-sized rustic brown floor and vaulted ceiling powder room idea with white cabinets and white walls
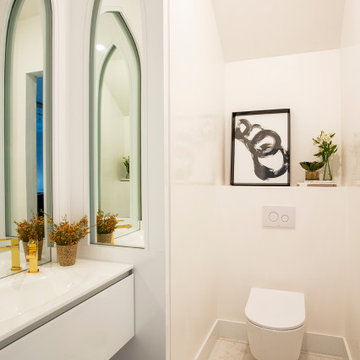
Large trendy white tile marble floor, white floor and vaulted ceiling powder room photo in Miami with flat-panel cabinets, white cabinets, white walls, glass countertops, white countertops, a wall-mount toilet and an integrated sink

Powder room with preppy green high gloss paint, pedestal sink and brass fixtures. Flooring is marble basketweave tile.
Powder room - small traditional marble floor, black floor and vaulted ceiling powder room idea in St Louis with white cabinets, green walls, a pedestal sink and a freestanding vanity
Powder room - small traditional marble floor, black floor and vaulted ceiling powder room idea in St Louis with white cabinets, green walls, a pedestal sink and a freestanding vanity

Seabrook features miles of shoreline just 30 minutes from downtown Houston. Our clients found the perfect home located on a canal with bay access, but it was a bit dated. Freshening up a home isn’t just paint and furniture, though. By knocking down some walls in the main living area, an open floor plan brightened the space and made it ideal for hosting family and guests. Our advice is to always add in pops of color, so we did just with brass. The barstools, light fixtures, and cabinet hardware compliment the airy, white kitchen. The living room’s 5 ft wide chandelier pops against the accent wall (not that it wasn’t stunning on its own, though). The brass theme flows into the laundry room with built-in dog kennels for the client’s additional family members.
We love how bright and airy this bayside home turned out!
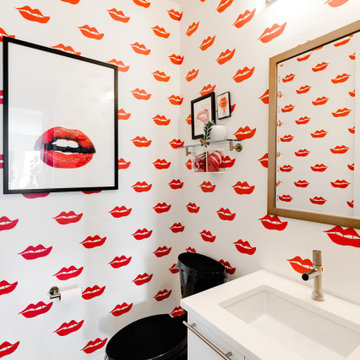
Come by 6148 Beeler Court in Beeler Park neighborhood this weekend! This gorgeous Modern Infinity Vive 1 home offers upgrades and custom features throughout, including the open-concept main floor living and gourmet kitchen with oversized island. Check out the finished basement bar, primary ensuite soaker tub, home office, and mountain views from this corner lot home in Central Park.
5 br 5 ba :: 4,522 sq ft :: $1,500,000
#ArtOfHomeTeam #BeelerPark #CentralPark #eXpRealty #DenverHomes

Seabrook features miles of shoreline just 30 minutes from downtown Houston. Our clients found the perfect home located on a canal with bay access, but it was a bit dated. Freshening up a home isn’t just paint and furniture, though. By knocking down some walls in the main living area, an open floor plan brightened the space and made it ideal for hosting family and guests. Our advice is to always add in pops of color, so we did just with brass. The barstools, light fixtures, and cabinet hardware compliment the airy, white kitchen. The living room’s 5 ft wide chandelier pops against the accent wall (not that it wasn’t stunning on its own, though). The brass theme flows into the laundry room with built-in dog kennels for the client’s additional family members.
We love how bright and airy this bayside home turned out!
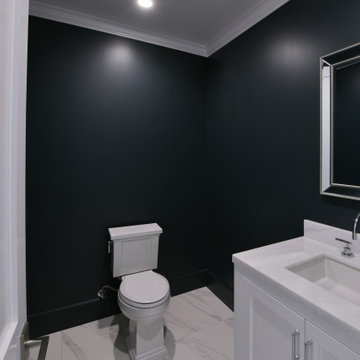
@BuildCisco 1-877-BUILD-57
Example of a small transitional white tile porcelain tile, white floor and vaulted ceiling powder room design in Los Angeles with shaker cabinets, white cabinets, a one-piece toilet, green walls, a pedestal sink, granite countertops, white countertops and a built-in vanity
Example of a small transitional white tile porcelain tile, white floor and vaulted ceiling powder room design in Los Angeles with shaker cabinets, white cabinets, a one-piece toilet, green walls, a pedestal sink, granite countertops, white countertops and a built-in vanity

This guest bathroom got an entirely updated look with the updated color palette, custom board and batten installation and all new decor - including a new vanity mirror, towel ring, wall hooks, art, and accent decor.
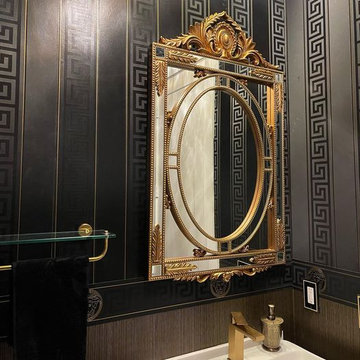
Our Versace Powder Room for Doral Project
Inspiration for a small timeless multicolored tile white floor, vaulted ceiling and wallpaper powder room remodel in Miami with flat-panel cabinets, white cabinets, laminate countertops, white countertops and a floating vanity
Inspiration for a small timeless multicolored tile white floor, vaulted ceiling and wallpaper powder room remodel in Miami with flat-panel cabinets, white cabinets, laminate countertops, white countertops and a floating vanity
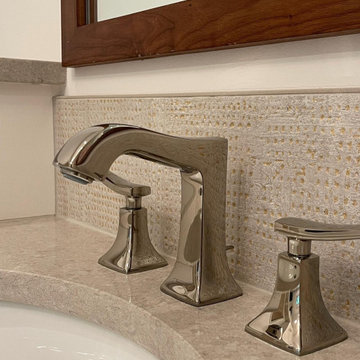
Elegant fixtures in Polished Nickel with a textural tile backsplash makes for a classy statement.
Large transitional beige tile and porcelain tile porcelain tile, beige floor and vaulted ceiling powder room photo in Portland with louvered cabinets, white cabinets, a bidet, white walls, an undermount sink, granite countertops, beige countertops and a built-in vanity
Large transitional beige tile and porcelain tile porcelain tile, beige floor and vaulted ceiling powder room photo in Portland with louvered cabinets, white cabinets, a bidet, white walls, an undermount sink, granite countertops, beige countertops and a built-in vanity
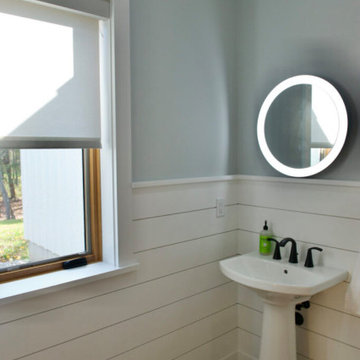
Walking into the gorgeous Vermont slate foyer, our made in Vermont, EcoSmart Roller Shades start to appear.
Powder room - large contemporary slate floor, brown floor, vaulted ceiling and shiplap wall powder room idea in Burlington with flat-panel cabinets, white cabinets, a one-piece toilet, blue walls, a pedestal sink and a freestanding vanity
Powder room - large contemporary slate floor, brown floor, vaulted ceiling and shiplap wall powder room idea in Burlington with flat-panel cabinets, white cabinets, a one-piece toilet, blue walls, a pedestal sink and a freestanding vanity
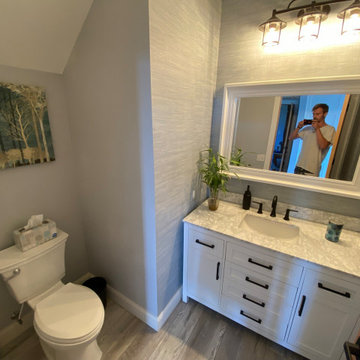
powder room
Inspiration for a small cottage vinyl floor, gray floor, vaulted ceiling and wallpaper powder room remodel in Other with shaker cabinets, white cabinets, a two-piece toilet, gray walls, marble countertops, white countertops and a freestanding vanity
Inspiration for a small cottage vinyl floor, gray floor, vaulted ceiling and wallpaper powder room remodel in Other with shaker cabinets, white cabinets, a two-piece toilet, gray walls, marble countertops, white countertops and a freestanding vanity
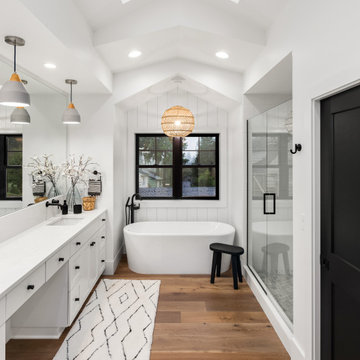
Large light wood floor, brown floor and vaulted ceiling powder room photo in Tampa with raised-panel cabinets, white cabinets, white walls, an undermount sink, marble countertops, white countertops and a built-in vanity
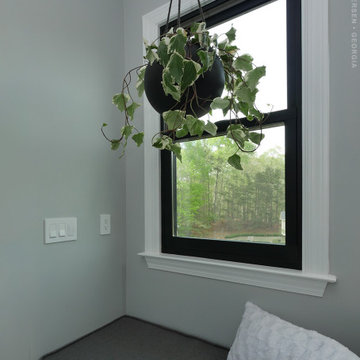
Splendid window seat area with new black double hung window we installed. This delightful space with vaulted ceiling and lovely plants looks gorgeous with this new black replacement window over a stylish window seat. New windows are just a phone call away with Renewal by Andersen of Georgia, serving the entire state.
. . . . . . . . . .
Start improving your home with new windows and doors -- Contact Us Today! 844-245-2799
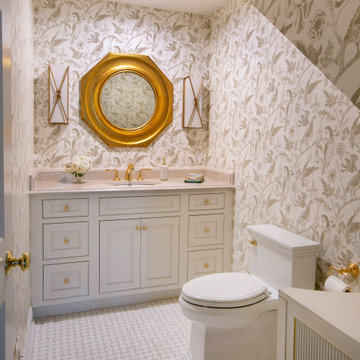
Powder room - mid-sized traditional marble floor, beige floor, vaulted ceiling and wallpaper powder room idea in Philadelphia with white cabinets, a one-piece toilet, beige walls, an undermount sink, marble countertops, beige countertops, a built-in vanity and beaded inset cabinets
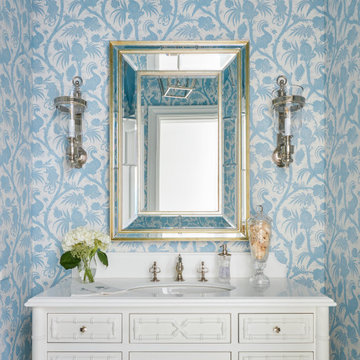
Inspiration for a timeless marble floor, multicolored floor, vaulted ceiling and wallpaper powder room remodel in Other with a freestanding vanity, recessed-panel cabinets, white cabinets, blue walls and white countertops
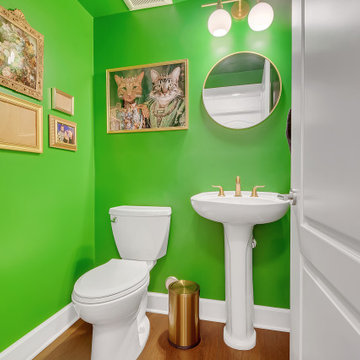
Rich toasted cherry with a light rustic grain that has iconic character and texture. Samples are 12" cut pieces from planks. With the Modin Collection, we have raised the bar on luxury vinyl plank. The result is a new standard in resilient flooring. Modin offers true embossed in register texture, a low sheen level, a rigid SPC core, an industry-leading wear layer, and so much more.

I designed this tiny powder room to fit in nicely on the 3rd floor of our Victorian row house, my office by day and our family room by night - complete with deck, sectional, TV, vintage fridge and wet bar. We sloped the ceiling of the powder room to allow for an internal skylight for natural light and to tuck the structure in nicely with the sloped ceiling of the roof. The bright Spanish tile pops agains the white walls and penny tile and works well with the black and white colour scheme. The backlit mirror and spot light provide ample light for this tiny but mighty space.
Vaulted Ceiling Powder Room with White Cabinets Ideas

Casa Nevado, en una pequeña localidad de Extremadura:
La restauración del tejado y la incorporación de cocina y baño a las estancias de la casa, fueron aprovechadas para un cambio radical en el uso y los espacios de la vivienda.
El bajo techo se ha restaurado con el fin de activar toda su superficie, que estaba en estado ruinoso, y usado como almacén de material de ganadería, para la introducción de un baño en planta alta, habitaciones, zona de recreo y despacho. Generando un espacio abierto tipo Loft abierto.
La cubierta de estilo de teja árabe se ha restaurado, aprovechando todo el material antiguo, donde en el bajo techo se ha dispuesto de una combinación de materiales, metálicos y madera.
En planta baja, se ha dispuesto una cocina y un baño, sin modificar la estructura de la casa original solo mediante la apertura y cierre de sus accesos. Cocina con ambas entradas a comedor y salón, haciendo de ella un lugar de tránsito y funcionalmente acorde a ambas estancias.
Fachada restaurada donde se ha podido devolver las figuras geométricas que antaño se habían dispuesto en la pared de adobe.
El patio revitalizado, se le han realizado pequeñas intervenciones tácticas para descargarlo, así como remates en pintura para que aparente de mayores dimensiones. También en el se ha restaurado el baño exterior, el cual era el original de la casa.
1





