Vinyl Floor and Multicolored Floor Powder Room Ideas
Refine by:
Budget
Sort by:Popular Today
1 - 20 of 71 photos
Item 1 of 3
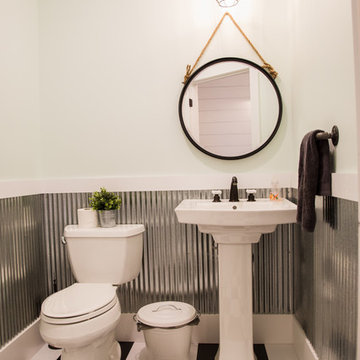
Lutography
Example of a small cottage vinyl floor and multicolored floor powder room design in Other with a one-piece toilet, green walls and a pedestal sink
Example of a small cottage vinyl floor and multicolored floor powder room design in Other with a one-piece toilet, green walls and a pedestal sink
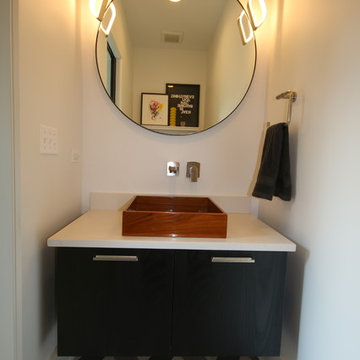
Mid-sized trendy vinyl floor and multicolored floor powder room photo in Chicago with flat-panel cabinets, black cabinets, white walls, a vessel sink, quartz countertops and white countertops

Builder: Michels Homes
Architecture: Alexander Design Group
Photography: Scott Amundson Photography
Powder room - small farmhouse black tile vinyl floor, multicolored floor and wallpaper powder room idea in Minneapolis with recessed-panel cabinets, medium tone wood cabinets, a one-piece toilet, an undermount sink, granite countertops, black countertops and a built-in vanity
Powder room - small farmhouse black tile vinyl floor, multicolored floor and wallpaper powder room idea in Minneapolis with recessed-panel cabinets, medium tone wood cabinets, a one-piece toilet, an undermount sink, granite countertops, black countertops and a built-in vanity
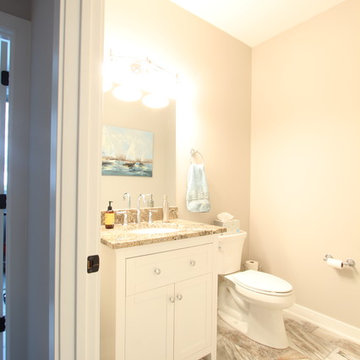
A white painted furniture looking vanity was used in this powder room. Marble looking vinyl tile was used on the floor and grouted for a tile look. Grey painted walls add warmth.
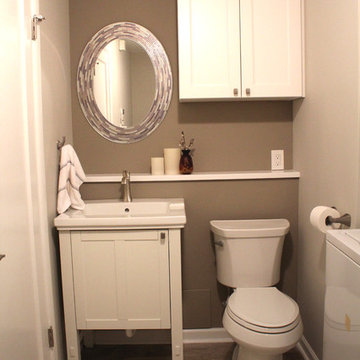
Inspiration for a small timeless black and white tile and ceramic tile vinyl floor and multicolored floor powder room remodel in Seattle with shaker cabinets, white cabinets, a two-piece toilet, beige walls, an undermount sink, quartz countertops and white countertops
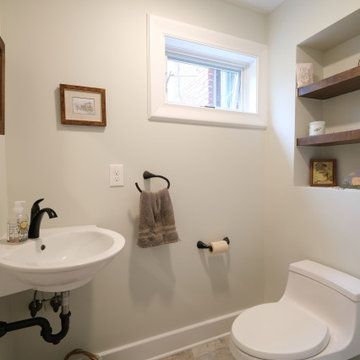
Powder room - small transitional vinyl floor and multicolored floor powder room idea in Baltimore with a one-piece toilet, green walls and a wall-mount sink
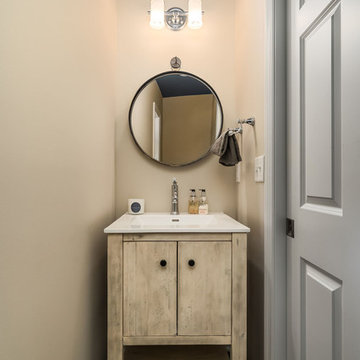
Example of a small transitional vinyl floor and multicolored floor powder room design in Columbus with furniture-like cabinets, distressed cabinets, beige walls, an integrated sink, solid surface countertops and white countertops
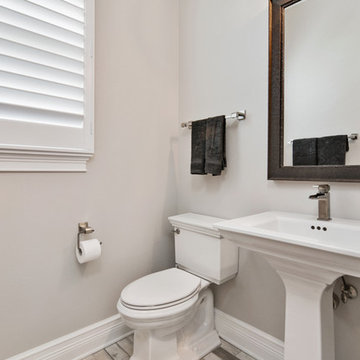
Mid-sized transitional vinyl floor and multicolored floor powder room photo in Tampa with a two-piece toilet, beige walls and a pedestal sink
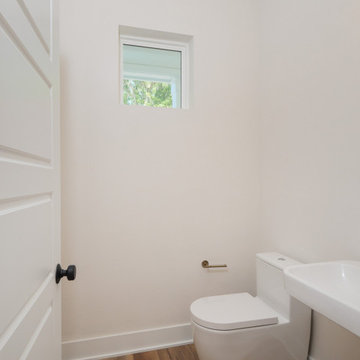
Grayton Modern Farmhouse
Trendy vinyl floor and multicolored floor powder room photo in Other with a one-piece toilet, white walls and a pedestal sink
Trendy vinyl floor and multicolored floor powder room photo in Other with a one-piece toilet, white walls and a pedestal sink
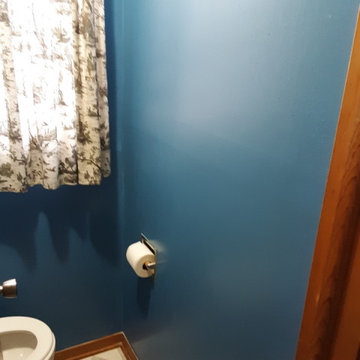
Powder room - small traditional blue tile vinyl floor and multicolored floor powder room idea in Kansas City with a one-piece toilet and blue walls
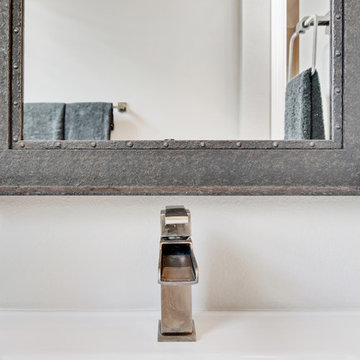
Inspiration for a mid-sized transitional vinyl floor and multicolored floor powder room remodel in Tampa with a two-piece toilet, beige walls and a pedestal sink
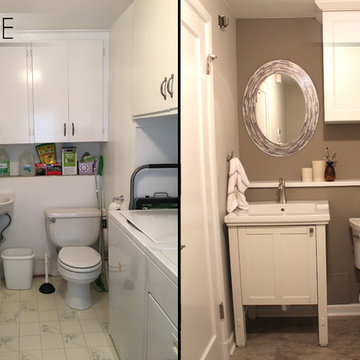
Small elegant black and white tile and ceramic tile vinyl floor and multicolored floor powder room photo in Seattle with shaker cabinets, white cabinets, a two-piece toilet, beige walls, an undermount sink, quartz countertops and white countertops
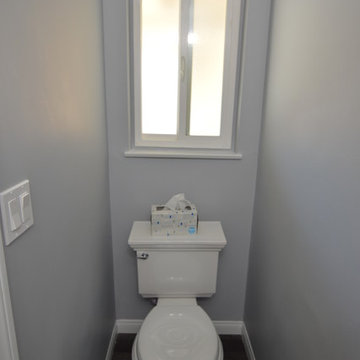
This beautiful kitchen remodel includes sable stained cabinets, paired with white quartz and brushed nickel pulls and knobs. The backsplash is a glossy 4x16 tile set staggered. The sink is an unequal, quartz sink, with stainless steel appliances. The island has a built-in microwave and added deep drawers and some book shelves for more space. Moving to the floor that ties the whole kitchen together is waterproof, wood-look laminate flooring.
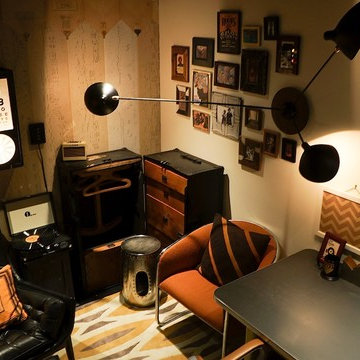
A SOULFUL TRIBUTE
more photos at http://www.kylacoburndesigns.com/questlove-personal-nbc-jimmy-fallon-dressing-room
Step into an immersive exploration of Questlove’s career, influences, and contributions to art and music that is filled with significance and detail. A stunning piece of salvaged church architecture frames saintly images of people who influenced and inspired Questlove.
J Dilla, who Questlove has called “the greatest rap producer of all time,” is the saint of Mixology. Odetta is the saint of Spirituals. Amiri Baraka is the saint of Poetry. Late Roots manager, Richard Nichols, is the saint of Ecology and Growth, and Fela Kuti - the Godfather of Afro-Beat, is the saint of Musicianship.
Each detail in the room was selected for both it’s significance and aesthetics. A vintage optometrist machine reminds us to maintain our clarity and vision, player piano scrolls become inspirational wallpaper, and a KISS coffee mug nods to Questlove’s admitted childhood “obsession” with the band, and his controversial vote for them to be admitted to the Rock and Roll Hall of Fame.
“The opportunity to do a personal space for Questlove was a chance to pay tribute someone who has shaped generations of music. I spent weeks researching Questlove’s career and influences - pouring over old interviews, watching and listening to performances… in the hope I would get close to ‘the roots’ of his personal journey and create something that he would love.” - Kyla
Design Deep Dive King of Hearts pillow, custom sign created from Detroit road signs, gallery wall of Roots albums, vintage optometrist machine, wallpaper made from piano scrolls with poetic lyrics, travelling trunk, jazz-age violin case that holds a whiskey bottle, collection of Kiss memorabilia
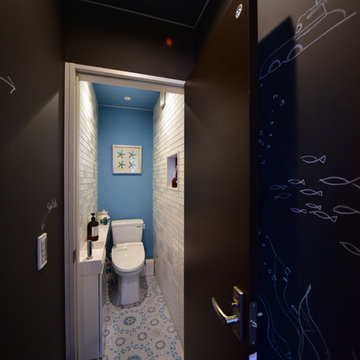
このプロジェクトの中、唯一明るいスペース。地中海のビーチサイド的な場所。壁のスパニッシュ風レリーフ柄のタイル目地にも明るいブルーを使用しています。ⒸMasumi Nagashima Design
Example of a small beach style white tile and ceramic tile multicolored floor and vinyl floor powder room design in Other with flat-panel cabinets, white cabinets, a one-piece toilet, blue walls, an integrated sink, solid surface countertops and white countertops
Example of a small beach style white tile and ceramic tile multicolored floor and vinyl floor powder room design in Other with flat-panel cabinets, white cabinets, a one-piece toilet, blue walls, an integrated sink, solid surface countertops and white countertops
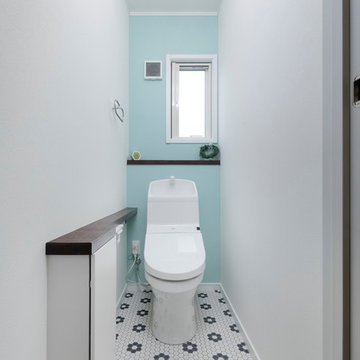
Asian multicolored floor and vinyl floor powder room photo in Other with flat-panel cabinets, white cabinets, blue walls and a one-piece toilet
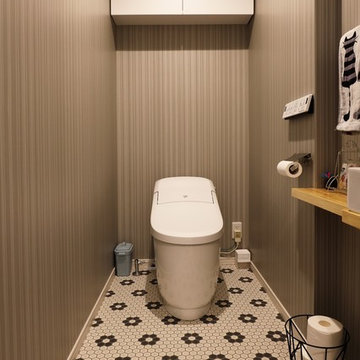
2階にもトイレを作りました。広めのトイレで、手洗器とミニカウンターもあります。
Powder room - mid-sized modern vinyl floor and multicolored floor powder room idea in Tokyo Suburbs with flat-panel cabinets, white cabinets, a one-piece toilet, gray walls, a vessel sink, wood countertops and white countertops
Powder room - mid-sized modern vinyl floor and multicolored floor powder room idea in Tokyo Suburbs with flat-panel cabinets, white cabinets, a one-piece toilet, gray walls, a vessel sink, wood countertops and white countertops
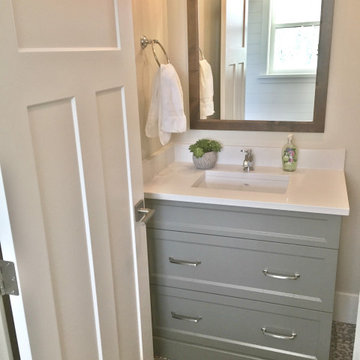
Painted power room vanity with a furniture base and custom drawers.
Inspiration for a cottage white tile vinyl floor and multicolored floor powder room remodel in Vancouver with flat-panel cabinets, gray cabinets, a one-piece toilet, beige walls, an undermount sink, quartz countertops and white countertops
Inspiration for a cottage white tile vinyl floor and multicolored floor powder room remodel in Vancouver with flat-panel cabinets, gray cabinets, a one-piece toilet, beige walls, an undermount sink, quartz countertops and white countertops
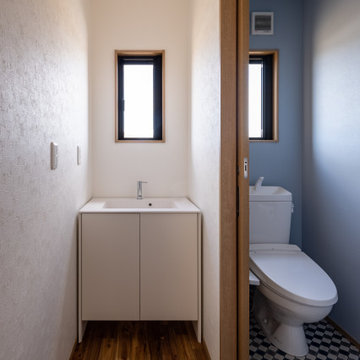
レトロなデザインに手洗い完備
アラウーノ
Inspiration for a small modern vinyl floor, multicolored floor, wallpaper ceiling and wallpaper powder room remodel in Other with beaded inset cabinets, white cabinets, a one-piece toilet, blue walls, solid surface countertops, white countertops and a freestanding vanity
Inspiration for a small modern vinyl floor, multicolored floor, wallpaper ceiling and wallpaper powder room remodel in Other with beaded inset cabinets, white cabinets, a one-piece toilet, blue walls, solid surface countertops, white countertops and a freestanding vanity
Vinyl Floor and Multicolored Floor Powder Room Ideas
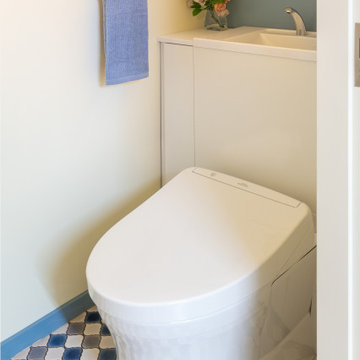
トイレのタンクが気になった S様の奥様。上の収納はそのままに、手洗い付き、収納付きでタンクの隠れるタイプに交換。
レトロなタイル調の床(CF)に、壁と木幅木をアクセントカラーで塗装。ちょっと遊び心のある空間になりました。
Example of a small transitional vinyl floor and multicolored floor powder room design in Tokyo with a two-piece toilet, blue walls and a drop-in sink
Example of a small transitional vinyl floor and multicolored floor powder room design in Tokyo with a two-piece toilet, blue walls and a drop-in sink
1





