Vinyl Floor Kitchen with Cement Tile Backsplash Ideas
Refine by:
Budget
Sort by:Popular Today
161 - 180 of 446 photos
Item 1 of 3

Eat-in kitchen - small rustic single-wall vinyl floor, brown floor and exposed beam eat-in kitchen idea in Denver with an undermount sink, shaker cabinets, white cabinets, granite countertops, white backsplash, cement tile backsplash, stainless steel appliances, an island and black countertops
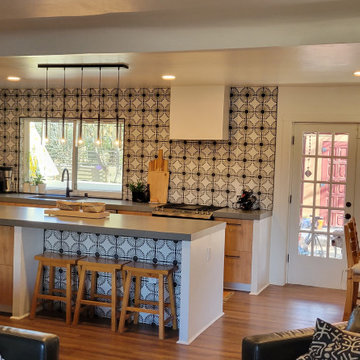
This kitchen packs a powerful punch of both style and FUNctionality. Open to both the living room and back patio it embraces family living with an artistic flare!
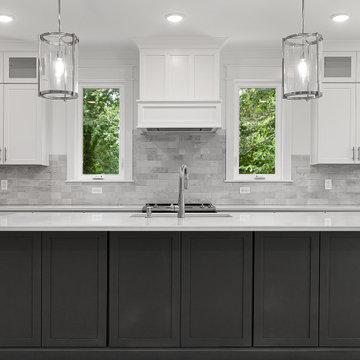
Richard Huggins Real Estate Photography
Inspiration for a large timeless l-shaped vinyl floor and brown floor open concept kitchen remodel in Raleigh with an undermount sink, recessed-panel cabinets, white cabinets, quartz countertops, gray backsplash, cement tile backsplash, stainless steel appliances, an island and white countertops
Inspiration for a large timeless l-shaped vinyl floor and brown floor open concept kitchen remodel in Raleigh with an undermount sink, recessed-panel cabinets, white cabinets, quartz countertops, gray backsplash, cement tile backsplash, stainless steel appliances, an island and white countertops

This kitchen took a tired, 80’s builder kitchen and revamped it into a personalized gathering space for our wonderful client. The existing space was split up by the dated configuration of eat-in kitchen table area to one side and cramped workspace on the other. It didn’t just under-serve our client’s needs; it flat out discouraged them from using the space. Our client desired an open kitchen with a central gathering space where family and friends could connect. To open things up, we removed the half wall separating the kitchen from the dining room and the wall that blocked sight lines to the family room and created a narrow hallway to the kitchen. The old oak cabinets weren't maximizing storage and were dated and dark. We used Waypoint Living Spaces cabinets in linen white to brighten up the room. On the east wall, we created a hutch-like stack that features an appliance garage that keeps often used countertop appliance on hand but out of sight. The hutch also acts as a transition from the cooking zone to the coffee and wine area. We eliminated the north window that looked onto the entry walkway and activated this wall as storage with refrigerator enclosure and pantry. We opted to leave the east window as-is and incorporated it into the new kitchen layout by creating a window well for growing plants and herbs. The countertops are Pental Quartz in Carrara. The sleek cabinet hardware is from our friends at Amerock in a gorgeous satin champagne bronze. One of the most striking features in the space is the pattern encaustic tile from Tile Shop. The pop of blue in the backsplash adds personality and contrast to the champagne accents. The reclaimed wood cladding surrounding the large east-facing window introduces a quintessential Colorado vibe, and the natural texture balances the crisp white cabinetry and geometric patterned tile. Minimalist modern lighting fixtures from Mitzi by Hudson Valley Lighting provide task lighting over the sink and at the wine/ coffee station. The visual lightness of the sink pendants maintains the openness and visual connection between the kitchen and dining room. Together the elements make for a sophisticated yet casual vibe-- a comfortable chic kitchen. We love the way this space turned out and are so happy that our clients now have such a bright and welcoming gathering space as the heart of their home!
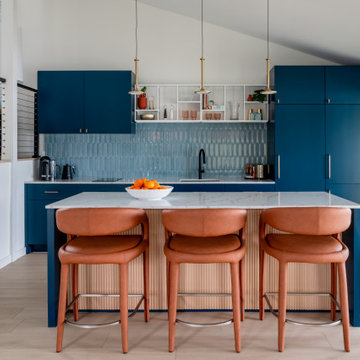
The perfect kitchen for this lakefront get away! Deep blue cabinets and statement arched tile backsplash support the overall modern design scheme. Open shelving units provide easy access to kitchen items for guests. Luxury appliances are integrated into the cabinetry to keep the small space feeling unified and visually seemless.
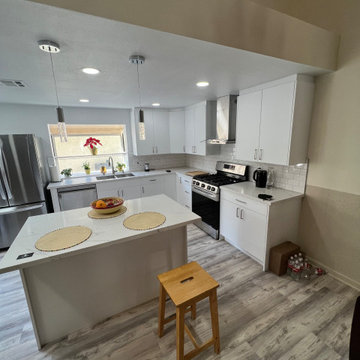
This project was really special for us. Our client Irene contacted us through a friend of hers. She wanted her kitchen to have an open concept with white colors and modern cabinets that are easy to clean and have a European style, same as where they are from. We came up with this design where she can walk around both sides of island so it is easier for her to his husband who is on a wheelchair. With the open concept she now has full vision of the living room where the husband is in case of any attention. Our experience was beautiful and we loved working for Irene. We also did a few more projects for her which we will upload in another time.
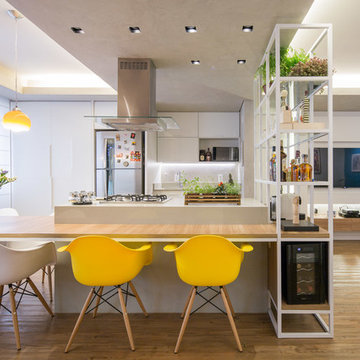
Joana França
Inspiration for a mid-sized contemporary galley vinyl floor eat-in kitchen remodel with white cabinets, stainless steel appliances, an island, a single-bowl sink, glass-front cabinets, limestone countertops, white backsplash and cement tile backsplash
Inspiration for a mid-sized contemporary galley vinyl floor eat-in kitchen remodel with white cabinets, stainless steel appliances, an island, a single-bowl sink, glass-front cabinets, limestone countertops, white backsplash and cement tile backsplash
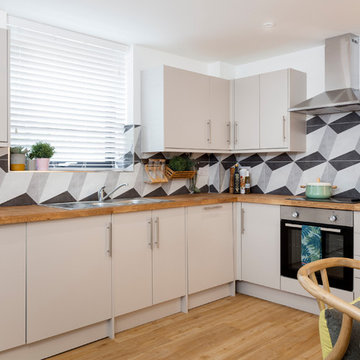
Example of a small trendy l-shaped vinyl floor and beige floor eat-in kitchen design in Hampshire with flat-panel cabinets, gray cabinets, wood countertops, cement tile backsplash, stainless steel appliances, a double-bowl sink, gray backsplash, no island and brown countertops
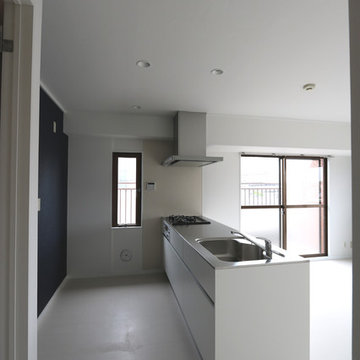
アイランドキッチン。サンワカンパニーのお手頃でシンプルなシリーズを採用しています。
Inspiration for a mid-sized modern single-wall vinyl floor and white floor open concept kitchen remodel in Other with an integrated sink, flat-panel cabinets, white cabinets, stainless steel countertops, white backsplash, cement tile backsplash, stainless steel appliances and an island
Inspiration for a mid-sized modern single-wall vinyl floor and white floor open concept kitchen remodel in Other with an integrated sink, flat-panel cabinets, white cabinets, stainless steel countertops, white backsplash, cement tile backsplash, stainless steel appliances and an island
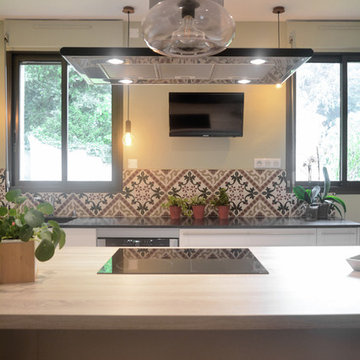
AM esquisse
Example of a minimalist vinyl floor kitchen design in Other with granite countertops and cement tile backsplash
Example of a minimalist vinyl floor kitchen design in Other with granite countertops and cement tile backsplash
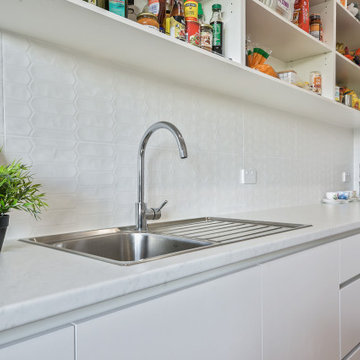
Example of a mid-sized cottage l-shaped vinyl floor and brown floor open concept kitchen design in Other with an undermount sink, shaker cabinets, white cabinets, laminate countertops, white backsplash, cement tile backsplash, black appliances, an island and white countertops
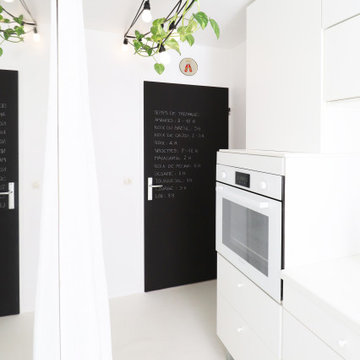
Open concept kitchen - mid-sized eclectic galley vinyl floor and white floor open concept kitchen idea in Paris with a double-bowl sink, beaded inset cabinets, white cabinets, laminate countertops, gray backsplash, cement tile backsplash, white appliances, no island and white countertops
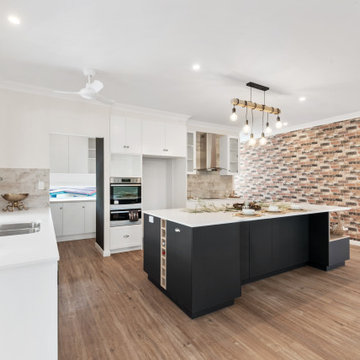
A large contemporary kitchen with a custom-designed 3000mm (L) x 1200mm (W) island bench from mystoryco.
Butler's Pantry for extra storage and food prep is small but effective.
Solid timber sliding stacker window for access to first floor deck and benchtop that extends from kitchen.
Island has Nikpol Indigo Blue laminate cabinetry with oak veneer highlights.
Beautiful shaker cabinet fronts in 2pac painted finish.
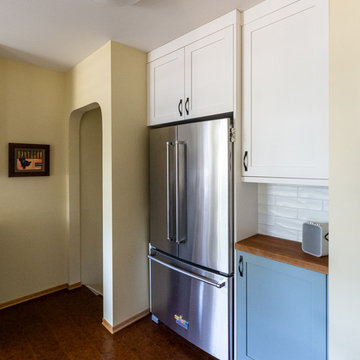
Simple stainless steel appliance add a little shine to the space without taking away from the cabinetry.
Inspiration for a small cottage l-shaped vinyl floor and brown floor enclosed kitchen remodel in Edmonton with an undermount sink, recessed-panel cabinets, gray cabinets, wood countertops, white backsplash, cement tile backsplash, stainless steel appliances, a peninsula and brown countertops
Inspiration for a small cottage l-shaped vinyl floor and brown floor enclosed kitchen remodel in Edmonton with an undermount sink, recessed-panel cabinets, gray cabinets, wood countertops, white backsplash, cement tile backsplash, stainless steel appliances, a peninsula and brown countertops
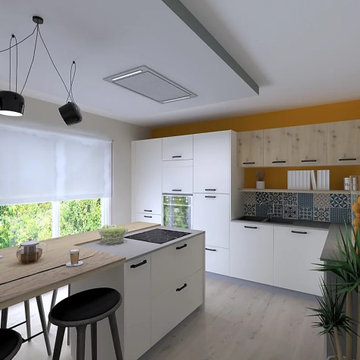
Enclosed kitchen - mid-sized vinyl floor and brown floor enclosed kitchen idea in Other with flat-panel cabinets, multicolored backsplash, cement tile backsplash, paneled appliances, an island and black countertops
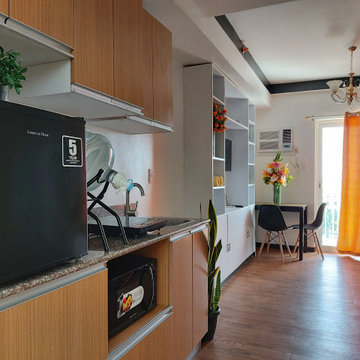
Cook, dine, and live in a 30sqm modern minimalist space designed for your utmost comfort and pleasure. Relax after a long hours of travel and exploring the city in this clean, cozy, and an inviting minimalist home with a gallery-like setting with its geometric black and white statement wall, 2 double sized beds, clean toilet and bathroom, alfresco dining, a well-equipped kitchenette and an open and airy private balcony.

Simple stainless steel appliance add a little shine to the space without taking away from the cabinetry.
Small country l-shaped vinyl floor and brown floor enclosed kitchen photo in Edmonton with an undermount sink, recessed-panel cabinets, gray cabinets, wood countertops, white backsplash, cement tile backsplash, stainless steel appliances, a peninsula and brown countertops
Small country l-shaped vinyl floor and brown floor enclosed kitchen photo in Edmonton with an undermount sink, recessed-panel cabinets, gray cabinets, wood countertops, white backsplash, cement tile backsplash, stainless steel appliances, a peninsula and brown countertops
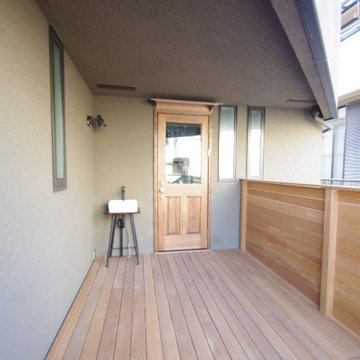
木造2階建ての一室をリフォームしてカフェに。
もともと水廻りの無いお部屋でしたので、電気、水道、ガスの設備工事とカフェ用の玄関、アプローチになるウッドデッキも造作させていただきました(*^^*)
いい雰囲気でしょ。
Eat-in kitchen - scandinavian galley vinyl floor and brown floor eat-in kitchen idea in Tokyo with an undermount sink, raised-panel cabinets, white cabinets, solid surface countertops, brown backsplash, cement tile backsplash, paneled appliances and black countertops
Eat-in kitchen - scandinavian galley vinyl floor and brown floor eat-in kitchen idea in Tokyo with an undermount sink, raised-panel cabinets, white cabinets, solid surface countertops, brown backsplash, cement tile backsplash, paneled appliances and black countertops
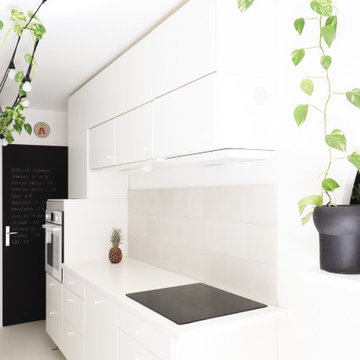
Example of a mid-sized eclectic galley vinyl floor and white floor open concept kitchen design in Paris with a double-bowl sink, beaded inset cabinets, white cabinets, laminate countertops, gray backsplash, cement tile backsplash, white appliances, no island and white countertops
Vinyl Floor Kitchen with Cement Tile Backsplash Ideas
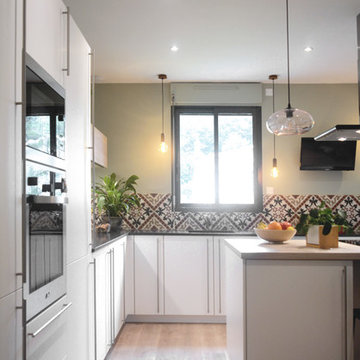
AM esquisse
Kitchen - modern vinyl floor kitchen idea in Other with granite countertops and cement tile backsplash
Kitchen - modern vinyl floor kitchen idea in Other with granite countertops and cement tile backsplash
9





