Vinyl Floor Kitchen with Cement Tile Backsplash Ideas
Refine by:
Budget
Sort by:Popular Today
101 - 120 of 446 photos
Item 1 of 3
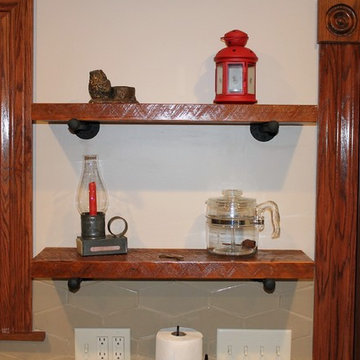
Rustic, reclaimed wood and pipe shelving custom-made in house by Brooks Home Renovations.
Eat-in kitchen - mid-sized rustic l-shaped vinyl floor and beige floor eat-in kitchen idea in Other with a farmhouse sink, raised-panel cabinets, medium tone wood cabinets, laminate countertops, beige backsplash, cement tile backsplash, stainless steel appliances, a peninsula and beige countertops
Eat-in kitchen - mid-sized rustic l-shaped vinyl floor and beige floor eat-in kitchen idea in Other with a farmhouse sink, raised-panel cabinets, medium tone wood cabinets, laminate countertops, beige backsplash, cement tile backsplash, stainless steel appliances, a peninsula and beige countertops
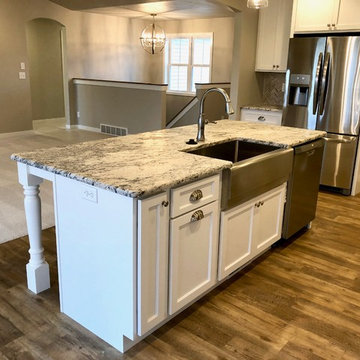
Open concept kitchen with granite counters and tile backsplash
Example of a mid-sized trendy l-shaped vinyl floor and brown floor eat-in kitchen design in Other with an undermount sink, shaker cabinets, white cabinets, granite countertops, beige backsplash, cement tile backsplash, stainless steel appliances, an island and gray countertops
Example of a mid-sized trendy l-shaped vinyl floor and brown floor eat-in kitchen design in Other with an undermount sink, shaker cabinets, white cabinets, granite countertops, beige backsplash, cement tile backsplash, stainless steel appliances, an island and gray countertops
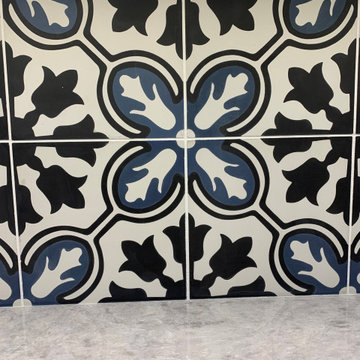
Pro photos coming soon!
This family-centric kitchen was tired and needed an update. Splashes of blue on the island, corner appliance garage and backsplash tile keep it interesting.
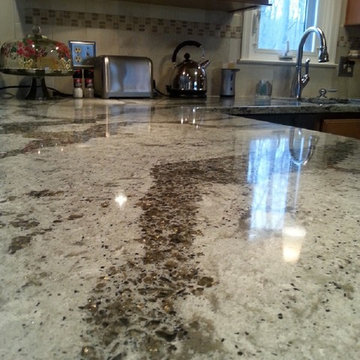
Cambria Quartz countertop
Small elegant u-shaped vinyl floor eat-in kitchen photo in Other with a single-bowl sink, raised-panel cabinets, medium tone wood cabinets, quartzite countertops, beige backsplash, cement tile backsplash and stainless steel appliances
Small elegant u-shaped vinyl floor eat-in kitchen photo in Other with a single-bowl sink, raised-panel cabinets, medium tone wood cabinets, quartzite countertops, beige backsplash, cement tile backsplash and stainless steel appliances
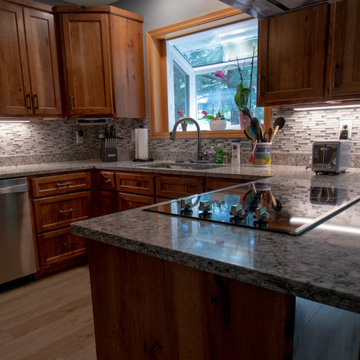
Eat-in kitchen - mid-sized modern vinyl floor and brown floor eat-in kitchen idea in Minneapolis with an integrated sink, medium tone wood cabinets, granite countertops, gray backsplash, cement tile backsplash, stainless steel appliances and gray countertops
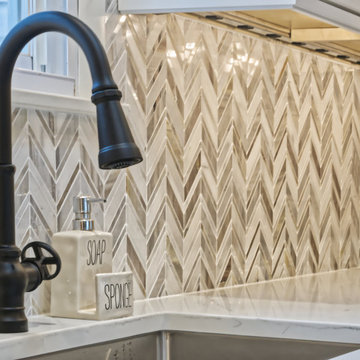
We love the Moon Paterson faucet in black, the pull down function and the wheel handle keep it functional while being a beautiful fixture that pops.
Inspiration for a large farmhouse galley vinyl floor, brown floor and vaulted ceiling eat-in kitchen remodel in Philadelphia with an undermount sink, shaker cabinets, white cabinets, quartz countertops, multicolored backsplash, cement tile backsplash, stainless steel appliances, an island and white countertops
Inspiration for a large farmhouse galley vinyl floor, brown floor and vaulted ceiling eat-in kitchen remodel in Philadelphia with an undermount sink, shaker cabinets, white cabinets, quartz countertops, multicolored backsplash, cement tile backsplash, stainless steel appliances, an island and white countertops
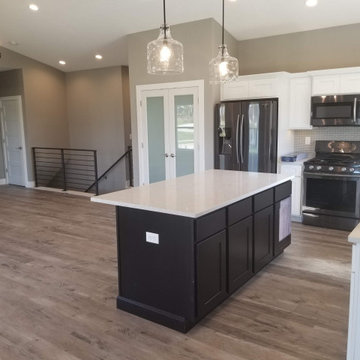
Eat-in kitchen - large traditional l-shaped vinyl floor and gray floor eat-in kitchen idea in Cedar Rapids with a farmhouse sink, flat-panel cabinets, yellow cabinets, quartzite countertops, gray backsplash, cement tile backsplash, stainless steel appliances, an island and white countertops
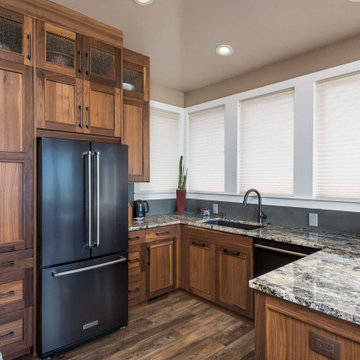
The new kitchen has striking walnut cabinetry, granite countertops and new black appliances. The cement backsplash and Luxury Vinyl Tile flooring in a walnut style compliment the cabinetry.
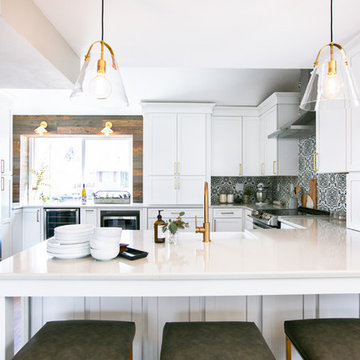
This kitchen took a tired, 80’s builder kitchen and revamped it into a personalized gathering space for our wonderful client. The existing space was split up by the dated configuration of eat-in kitchen table area to one side and cramped workspace on the other. It didn’t just under-serve our client’s needs; it flat out discouraged them from using the space. Our client desired an open kitchen with a central gathering space where family and friends could connect. To open things up, we removed the half wall separating the kitchen from the dining room and the wall that blocked sight lines to the family room and created a narrow hallway to the kitchen. The old oak cabinets weren't maximizing storage and were dated and dark. We used Waypoint Living Spaces cabinets in linen white to brighten up the room. On the east wall, we created a hutch-like stack that features an appliance garage that keeps often used countertop appliance on hand but out of sight. The hutch also acts as a transition from the cooking zone to the coffee and wine area. We eliminated the north window that looked onto the entry walkway and activated this wall as storage with refrigerator enclosure and pantry. We opted to leave the east window as-is and incorporated it into the new kitchen layout by creating a window well for growing plants and herbs. The countertops are Pental Quartz in Carrara. The sleek cabinet hardware is from our friends at Amerock in a gorgeous satin champagne bronze. One of the most striking features in the space is the pattern encaustic tile from Tile Shop. The pop of blue in the backsplash adds personality and contrast to the champagne accents. The reclaimed wood cladding surrounding the large east-facing window introduces a quintessential Colorado vibe, and the natural texture balances the crisp white cabinetry and geometric patterned tile. Minimalist modern lighting fixtures from Mitzi by Hudson Valley Lighting provide task lighting over the sink and at the wine/ coffee station. The visual lightness of the sink pendants maintains the openness and visual connection between the kitchen and dining room. Together the elements make for a sophisticated yet casual vibe-- a comfortable chic kitchen. We love the way this space turned out and are so happy that our clients now have such a bright and welcoming gathering space as the heart of their home!
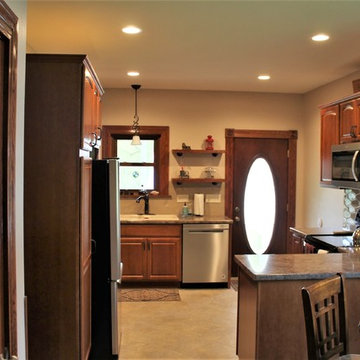
This rustic style kitchen and dinning room features laminate tops and custom cabinets. Added recessed and pendant lighting brighten up the space. Accents of exposed brick and crown molding on the cabinets give a unique feel for this country kitchen.
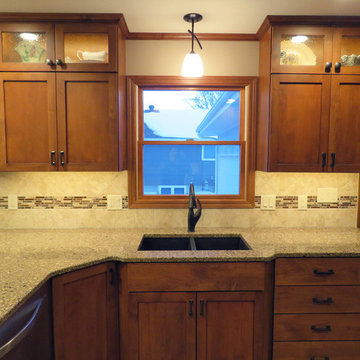
Mid-sized transitional u-shaped vinyl floor open concept kitchen photo in Other with cement tile backsplash, a double-bowl sink, shaker cabinets, dark wood cabinets, quartz countertops, beige backsplash, stainless steel appliances and a peninsula
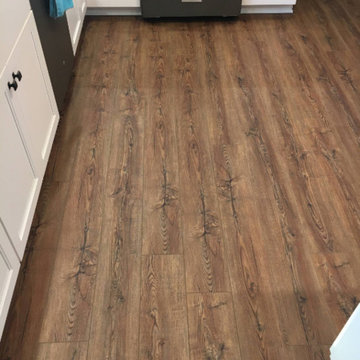
Eat-in kitchen - mid-sized country l-shaped vinyl floor and brown floor eat-in kitchen idea in Other with raised-panel cabinets, white cabinets, quartzite countertops and cement tile backsplash
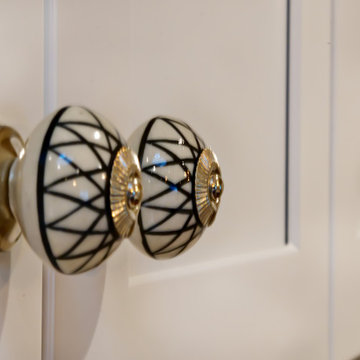
We selected decorative knobs to use on the wall cabinets in the kitchen to compliment the backsplash design and the colors of the overall kitchen.
Example of a large farmhouse galley vinyl floor, brown floor and vaulted ceiling eat-in kitchen design in Philadelphia with an undermount sink, shaker cabinets, white cabinets, quartz countertops, multicolored backsplash, cement tile backsplash, stainless steel appliances, an island and white countertops
Example of a large farmhouse galley vinyl floor, brown floor and vaulted ceiling eat-in kitchen design in Philadelphia with an undermount sink, shaker cabinets, white cabinets, quartz countertops, multicolored backsplash, cement tile backsplash, stainless steel appliances, an island and white countertops
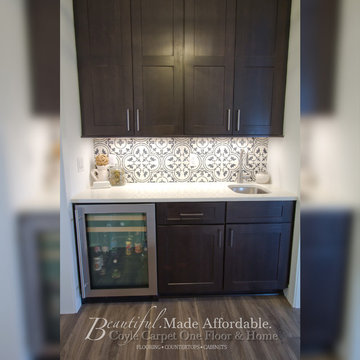
Inspiration for a mid-sized country u-shaped vinyl floor and brown floor open concept kitchen remodel in Other with an undermount sink, shaker cabinets, white cabinets, quartz countertops, multicolored backsplash, cement tile backsplash, stainless steel appliances, an island and white countertops
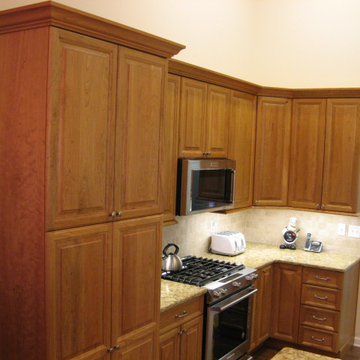
Update an early 2000 condo by removing the drywall pantry, and replacing it with a matching natural cherry full height unit. The interior lower section has full extension pull out shelves. A fridge side panel was added, so a deeper cabinet could added above, for additional storage. The trash can was moved from under the sink, to it's own personal pull-out cabinet, next to the dishwasher. As far as additional lighting, two hanging pendants were installed over the raised bar area, and under-cabinet with light rail was run under all upper cabinets. Cambria quartz counters blend well with the honed tiled back-splash.
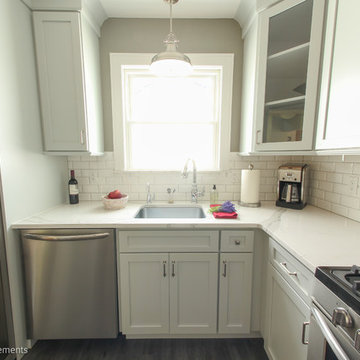
Matthew D. Burdi
Mid-sized transitional l-shaped vinyl floor and gray floor eat-in kitchen photo in New York with an undermount sink, recessed-panel cabinets, white cabinets, quartz countertops, white backsplash, cement tile backsplash, stainless steel appliances and no island
Mid-sized transitional l-shaped vinyl floor and gray floor eat-in kitchen photo in New York with an undermount sink, recessed-panel cabinets, white cabinets, quartz countertops, white backsplash, cement tile backsplash, stainless steel appliances and no island
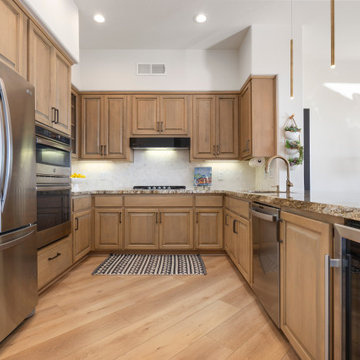
Inspired by sandy shorelines on the California coast, this beachy blonde vinyl floor brings just the right amount of variation to each room. With the Modin Collection, we have raised the bar on luxury vinyl plank. The result is a new standard in resilient flooring. Modin offers true embossed in register texture, a low sheen level, a rigid SPC core, an industry-leading wear layer, and so much more.
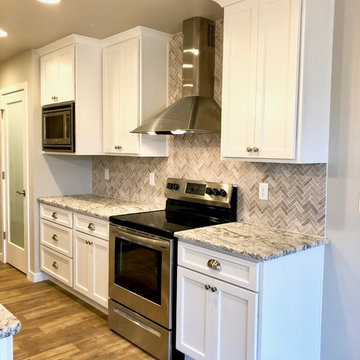
Open concept kitchen with granite counters, tile backsplash and stainless appliances and features.
Example of a mid-sized trendy l-shaped vinyl floor and brown floor eat-in kitchen design in Other with an undermount sink, shaker cabinets, white cabinets, granite countertops, beige backsplash, cement tile backsplash, stainless steel appliances, an island and gray countertops
Example of a mid-sized trendy l-shaped vinyl floor and brown floor eat-in kitchen design in Other with an undermount sink, shaker cabinets, white cabinets, granite countertops, beige backsplash, cement tile backsplash, stainless steel appliances, an island and gray countertops
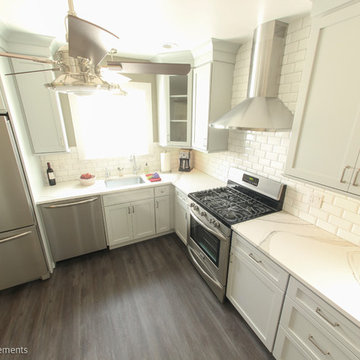
Matthew D. Burdi
Eat-in kitchen - mid-sized contemporary l-shaped vinyl floor and gray floor eat-in kitchen idea in New York with an undermount sink, recessed-panel cabinets, white cabinets, quartz countertops, white backsplash, cement tile backsplash, stainless steel appliances and no island
Eat-in kitchen - mid-sized contemporary l-shaped vinyl floor and gray floor eat-in kitchen idea in New York with an undermount sink, recessed-panel cabinets, white cabinets, quartz countertops, white backsplash, cement tile backsplash, stainless steel appliances and no island
Vinyl Floor Kitchen with Cement Tile Backsplash Ideas
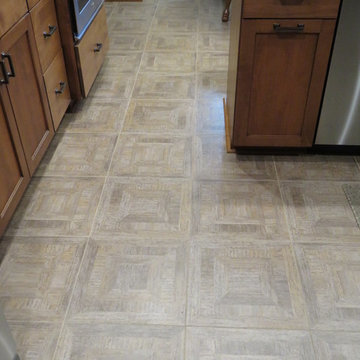
Inspiration for a mid-sized transitional u-shaped vinyl floor open concept kitchen remodel in Other with a double-bowl sink, shaker cabinets, dark wood cabinets, quartz countertops, beige backsplash, cement tile backsplash, stainless steel appliances and a peninsula
6





