Vinyl Floor Powder Room with Solid Surface Countertops Ideas
Refine by:
Budget
Sort by:Popular Today
1 - 20 of 209 photos
Item 1 of 3

photo by katsuya taira
Powder room - mid-sized modern vinyl floor and beige floor powder room idea in Kobe with beaded inset cabinets, white cabinets, green walls, an undermount sink, solid surface countertops and white countertops
Powder room - mid-sized modern vinyl floor and beige floor powder room idea in Kobe with beaded inset cabinets, white cabinets, green walls, an undermount sink, solid surface countertops and white countertops
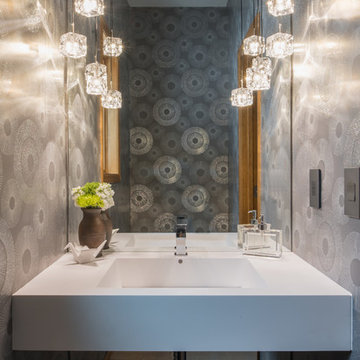
Small trendy vinyl floor and gray floor powder room photo in Minneapolis with gray walls, a wall-mount sink, solid surface countertops and white countertops
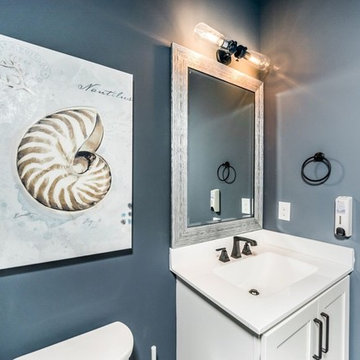
Powder room - small transitional vinyl floor and brown floor powder room idea in Other with shaker cabinets, white cabinets, a two-piece toilet, gray walls, an integrated sink and solid surface countertops
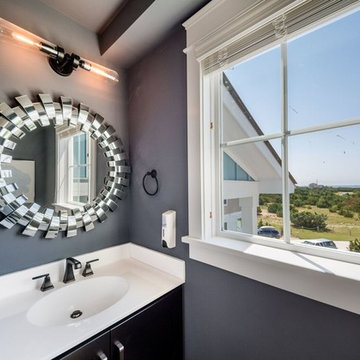
Powder room - small transitional vinyl floor and brown floor powder room idea in Other with shaker cabinets, dark wood cabinets, a two-piece toilet, an integrated sink, solid surface countertops and gray walls
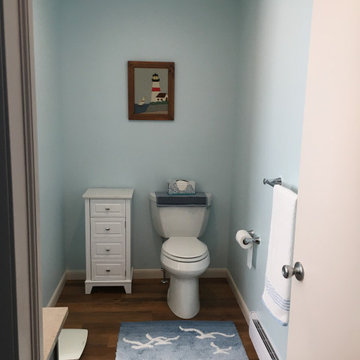
This bathroom was added as part of a 1st floor addition for a 50+.
Bathroom includes:
A walk-in tile shower with grab bars, seat and lighted exhaust fan.
A Double vanity with a large well lit mirror and medicine cabinet on the side to provide storage and ease of use.
A linen closet, ADA toilet and luxury vinyl plank floors that run throughout the addition and into the existing home.
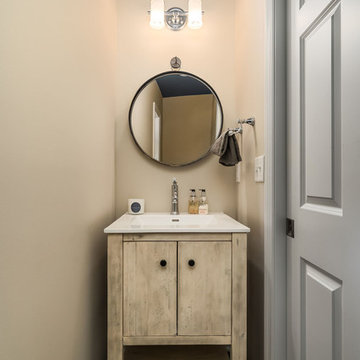
Example of a small transitional vinyl floor and multicolored floor powder room design in Columbus with furniture-like cabinets, distressed cabinets, beige walls, an integrated sink, solid surface countertops and white countertops
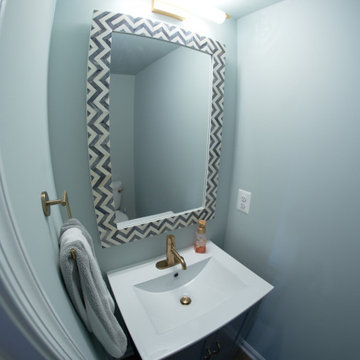
Powder Room with Fun Mirror
Example of a small transitional vinyl floor and brown floor powder room design in Baltimore with shaker cabinets, gray cabinets, blue walls, an integrated sink, solid surface countertops, white countertops and a freestanding vanity
Example of a small transitional vinyl floor and brown floor powder room design in Baltimore with shaker cabinets, gray cabinets, blue walls, an integrated sink, solid surface countertops, white countertops and a freestanding vanity
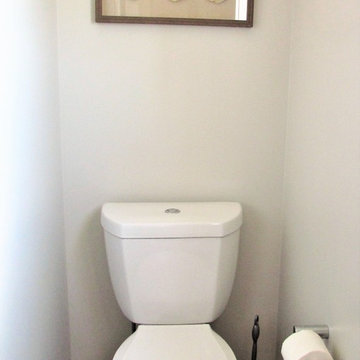
Powder room - small coastal beige tile and porcelain tile vinyl floor and gray floor powder room idea in Boston with raised-panel cabinets, white cabinets, a two-piece toilet, gray walls, an undermount sink and solid surface countertops
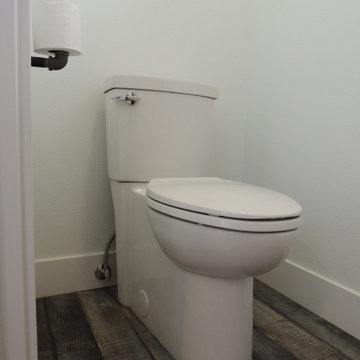
Example of a mid-sized farmhouse vinyl floor and brown floor powder room design in Portland with shaker cabinets, dark wood cabinets, white walls, an integrated sink, solid surface countertops, gray countertops and a built-in vanity
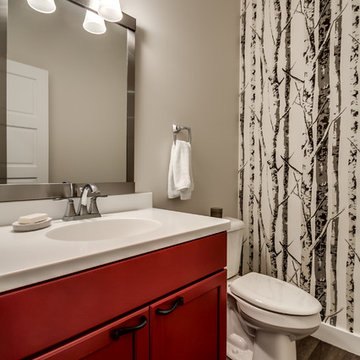
Downstairs powder room with birch tree accent wall and eye-catching cabinet colour. Luxury vinyl wood look flooring installed in herringbone pattern for easy maintenance and great style.
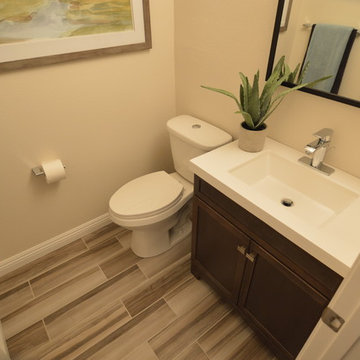
Jay Adams
Inspiration for a mid-sized contemporary vinyl floor powder room remodel in Los Angeles with shaker cabinets, dark wood cabinets, a two-piece toilet, an integrated sink and solid surface countertops
Inspiration for a mid-sized contemporary vinyl floor powder room remodel in Los Angeles with shaker cabinets, dark wood cabinets, a two-piece toilet, an integrated sink and solid surface countertops
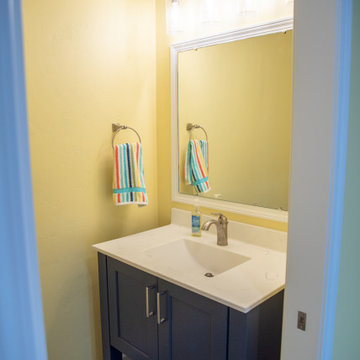
This half bath off the mudroom area repeats the navy painted cabinetry and yellow walls.
Inspiration for a mid-sized modern vinyl floor and gray floor powder room remodel in Other with flat-panel cabinets, blue cabinets, a two-piece toilet, yellow walls, an integrated sink, solid surface countertops, white countertops and a freestanding vanity
Inspiration for a mid-sized modern vinyl floor and gray floor powder room remodel in Other with flat-panel cabinets, blue cabinets, a two-piece toilet, yellow walls, an integrated sink, solid surface countertops, white countertops and a freestanding vanity

Keller Williams
Example of a small transitional vinyl floor powder room design in Grand Rapids with flat-panel cabinets, dark wood cabinets, a two-piece toilet, gray walls, an integrated sink and solid surface countertops
Example of a small transitional vinyl floor powder room design in Grand Rapids with flat-panel cabinets, dark wood cabinets, a two-piece toilet, gray walls, an integrated sink and solid surface countertops
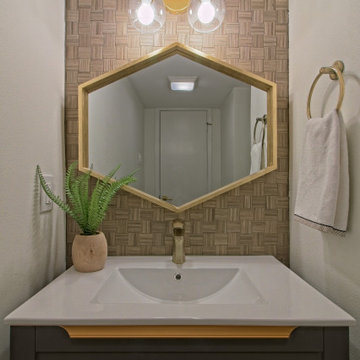
Although hard to photograph, this space was reworked to have a view of the vanity when you walk in vs the side of the toilet. It is placed under the stairs so the ceiling height is only 7'. The brown basket weave mosaic tile wall creates a timeless backdrop to class up the one room all guest will use.
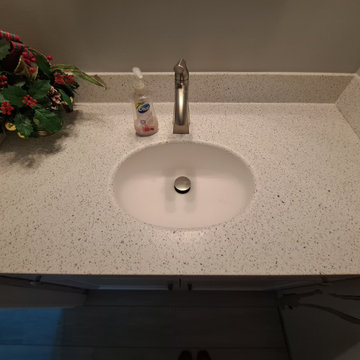
Cabinetry: Showplace
Style: Concord
Finish: Extra White
Countertop: SSU Corian Stonique with integrated sink
Designer: Danielle Malecki
Small transitional vinyl floor and brown floor powder room photo in Detroit with shaker cabinets, white cabinets, an integrated sink, solid surface countertops, white countertops and a built-in vanity
Small transitional vinyl floor and brown floor powder room photo in Detroit with shaker cabinets, white cabinets, an integrated sink, solid surface countertops, white countertops and a built-in vanity
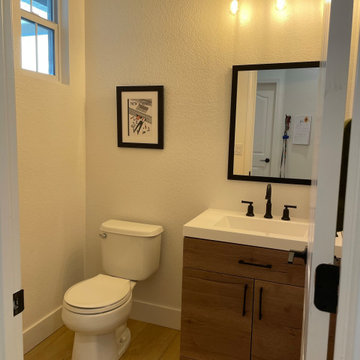
Inspiration for a mid-sized transitional vinyl floor and brown floor powder room remodel in Sacramento with flat-panel cabinets, medium tone wood cabinets, a two-piece toilet, white walls, an integrated sink, solid surface countertops, white countertops and a freestanding vanity
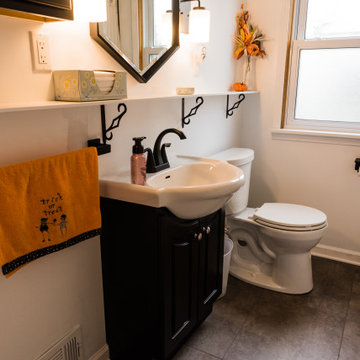
Inspiration for a small timeless vinyl floor and gray floor powder room remodel in Detroit with shaker cabinets, black cabinets, a two-piece toilet, white walls, an integrated sink, solid surface countertops, white countertops and a freestanding vanity
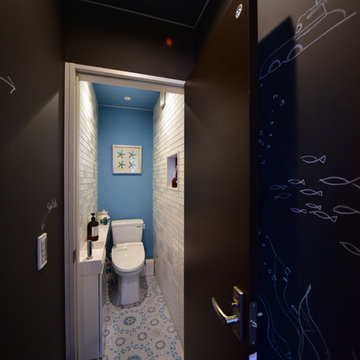
このプロジェクトの中、唯一明るいスペース。地中海のビーチサイド的な場所。壁のスパニッシュ風レリーフ柄のタイル目地にも明るいブルーを使用しています。ⒸMasumi Nagashima Design
Example of a small beach style white tile and ceramic tile multicolored floor and vinyl floor powder room design in Other with flat-panel cabinets, white cabinets, a one-piece toilet, blue walls, an integrated sink, solid surface countertops and white countertops
Example of a small beach style white tile and ceramic tile multicolored floor and vinyl floor powder room design in Other with flat-panel cabinets, white cabinets, a one-piece toilet, blue walls, an integrated sink, solid surface countertops and white countertops
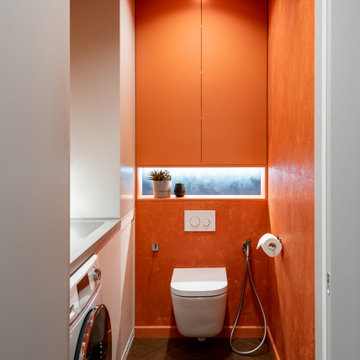
Powder room - small modern vinyl floor and beige floor powder room idea in Yekaterinburg with flat-panel cabinets, orange cabinets, a wall-mount toilet, orange walls, an undermount sink, solid surface countertops, gray countertops and a built-in vanity
Vinyl Floor Powder Room with Solid Surface Countertops Ideas
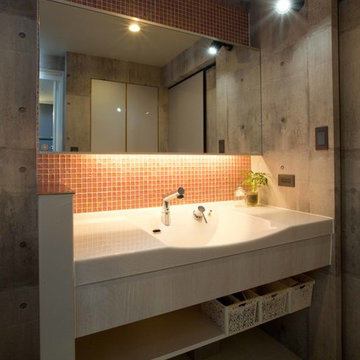
インダストリアルヴィンテージハウス
Mid-sized urban pink tile and glass tile vinyl floor and beige floor powder room photo in Other with dark wood cabinets, gray walls, an integrated sink, solid surface countertops and white countertops
Mid-sized urban pink tile and glass tile vinyl floor and beige floor powder room photo in Other with dark wood cabinets, gray walls, an integrated sink, solid surface countertops and white countertops
1





