Wainscoting and Brick Wall Entryway Ideas
Sort by:Popular Today
121 - 140 of 1,663 photos
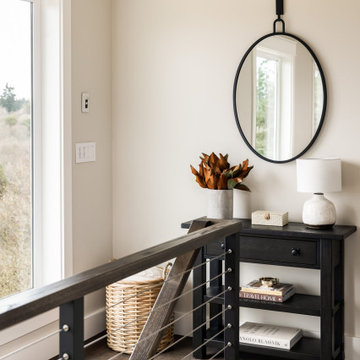
Inspiration for a small cottage dark wood floor and brick wall foyer remodel in Portland with white walls
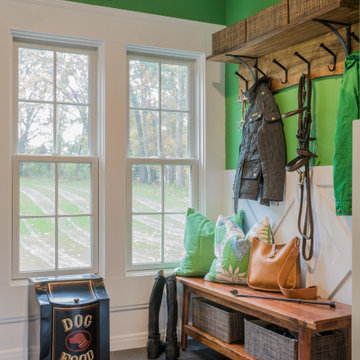
This class yet unique entryway is a bright addition to a beautifully styled home.
Inspiration for a small timeless dark wood floor, brown floor and wainscoting mudroom remodel in Boston with green walls
Inspiration for a small timeless dark wood floor, brown floor and wainscoting mudroom remodel in Boston with green walls
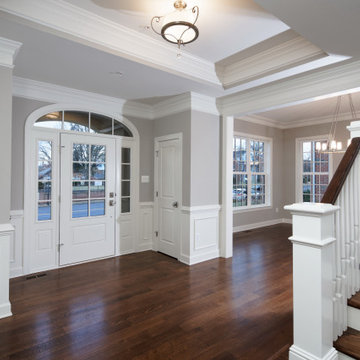
Inspiration for a timeless brown floor, tray ceiling and wainscoting entryway remodel in Baltimore with gray walls and a white front door
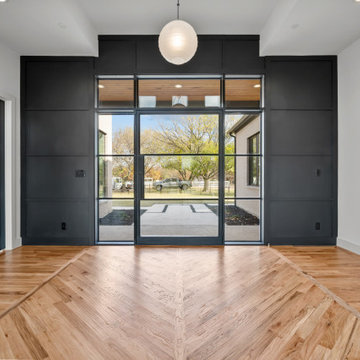
Example of a mid-sized minimalist light wood floor, beige floor and wainscoting entryway design in Dallas with black walls and a black front door
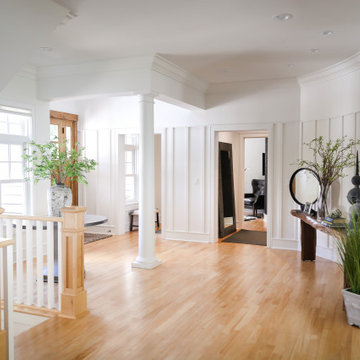
Example of a large transitional light wood floor and wainscoting entryway design in Other with white walls and a light wood front door
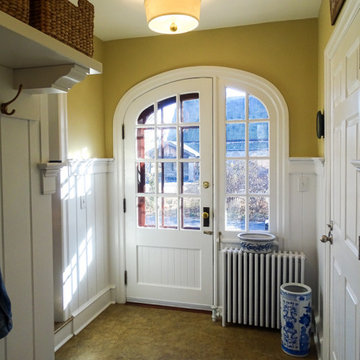
Entryway - travertine floor, brown floor and wainscoting entryway idea in Philadelphia with a white front door
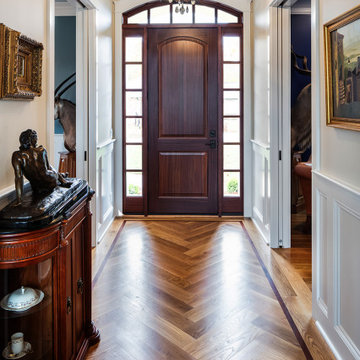
White Oak flooring installed in a Herringbone pattern picture framed with a Mahogany border is the frosting on the cake for this formal entry. Converging French glass pocket doors offer privacy to the study and formal dining room.
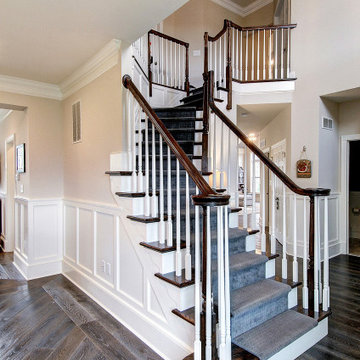
Entryway - mid-sized transitional dark wood floor, brown floor and wainscoting entryway idea in Philadelphia with gray walls and a white front door
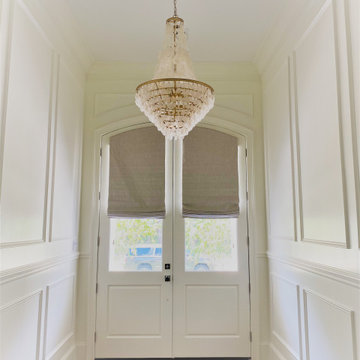
custom hardware, shades and drapery
Elegant light wood floor and wainscoting double front door photo in New Orleans with white walls and a white front door
Elegant light wood floor and wainscoting double front door photo in New Orleans with white walls and a white front door
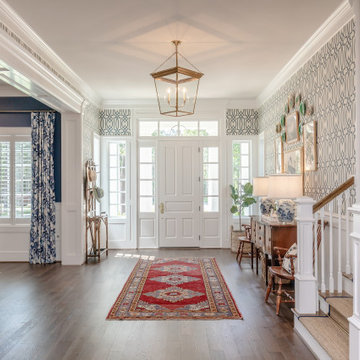
Inspiration for a large timeless dark wood floor, brown floor and wainscoting entryway remodel in Houston with a white front door
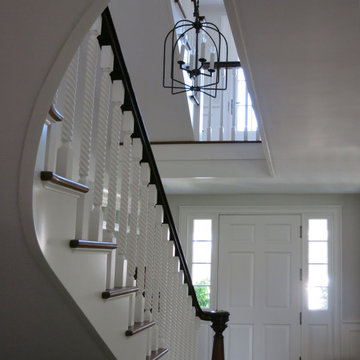
Mid-sized elegant brown floor and wainscoting entryway photo in Boston with white walls and a white front door
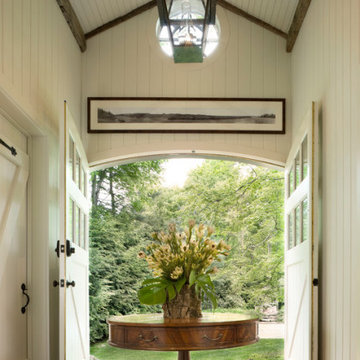
Small trendy dark wood floor, brown floor, vaulted ceiling and wainscoting entryway photo in Orange County with white walls and a light wood front door

The client had a dream house for a long time and a limited budget for a ranch-style singly family house along with a future bonus room upper level. He was looking for a nice-designed backyard too with a great sunroom facing to a beautiful landscaped yard. One of the main goals was having a house with open floor layout and white brick in exterior with a lot of fenestration to get day light as much as possible. The sunroom was also one of the main focus points of design for him, as an extra heated area at the house.
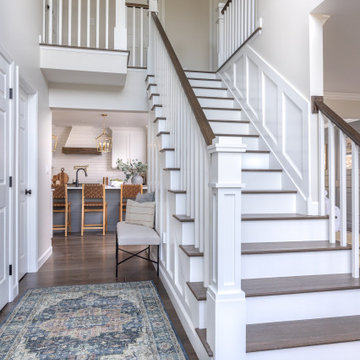
This was a main floor interior design and renovation. Included opening up the wall between kitchen and dining, trim accent walls, beamed ceiling, stone fireplace, wall of windows, double entry front door, hardwood flooring.
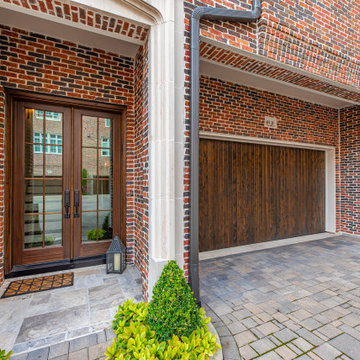
From the welcoming covered Entry, double mahogany & glass doors open to beautiful Foyer.
Example of a mid-sized transitional brick wall entryway design in Houston
Example of a mid-sized transitional brick wall entryway design in Houston
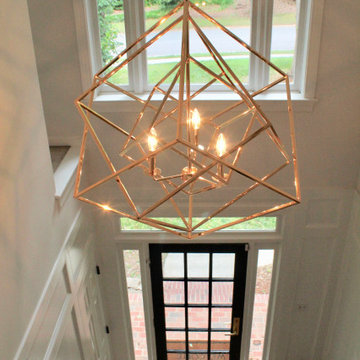
All this classic home needed was some new life and love poured into it. The client's had a very modern style and were drawn to Restoration Hardware inspirations. The palette we stuck to in this space incorporated easy neutrals, mixtures of brass, and black accents. We freshened up the original hardwood flooring throughout with a natural matte stain, added wainscoting to enhance the integrity of the home, and brightened the space with white paint making the rooms feel more expansive than reality.

Example of a beach style gray floor, wood ceiling and wainscoting entryway design in Minneapolis with blue walls and a white front door
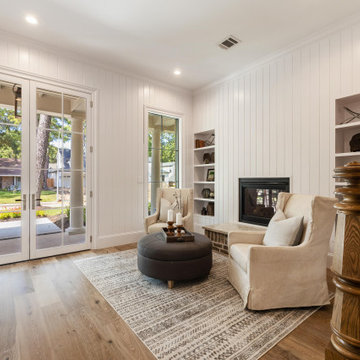
Example of a huge classic medium tone wood floor, brown floor and wainscoting entryway design in Houston with white walls and a white front door

French limestone flooring with re--claimed parquet floor in the foyer features vintage sconces, grey marble top entry table, coved ceiling and dramatic dark bronze chandelier.
Sage green venetian plaster on the walls completes the look.
Wainscoting and Brick Wall Entryway Ideas
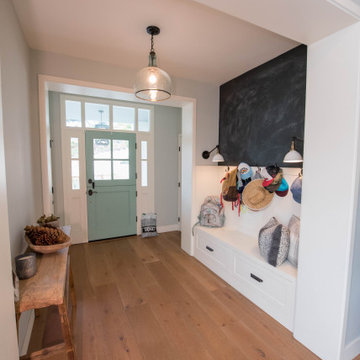
Dutch door entryway with walkthrough mudroom
Inspiration for a farmhouse light wood floor, brown floor and wainscoting dutch front door remodel in San Diego with gray walls and a blue front door
Inspiration for a farmhouse light wood floor, brown floor and wainscoting dutch front door remodel in San Diego with gray walls and a blue front door
7





