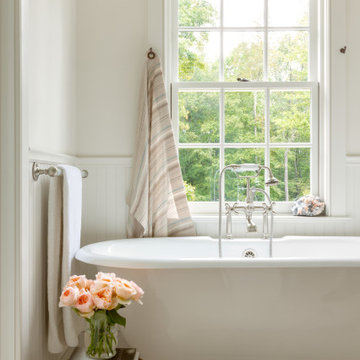Wainscoting Bathroom with White Walls Ideas
Refine by:
Budget
Sort by:Popular Today
161 - 180 of 1,252 photos
Item 1 of 3
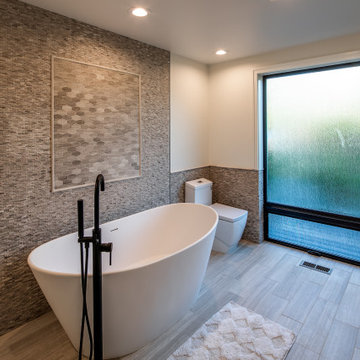
Ground Floor Master Bathroom
Example of a mid-sized trendy master gray tile and stone tile travertine floor, gray floor, double-sink and wainscoting bathroom design in Seattle with raised-panel cabinets, white cabinets, a one-piece toilet, white walls, a vessel sink, quartz countertops, white countertops, a niche and a built-in vanity
Example of a mid-sized trendy master gray tile and stone tile travertine floor, gray floor, double-sink and wainscoting bathroom design in Seattle with raised-panel cabinets, white cabinets, a one-piece toilet, white walls, a vessel sink, quartz countertops, white countertops, a niche and a built-in vanity
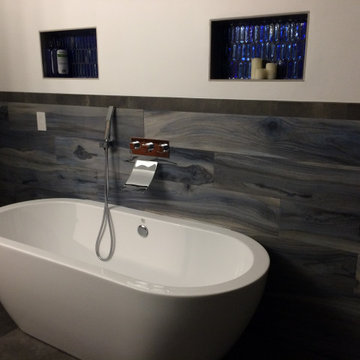
Master Bathroom transformation. From traditional to European minimalist design. One wall was expanded to increase the bathroom's footprint. A curbless shower and wall-hung toilet and vanity make as well as tile wainscot, make this bathroom a peaceful and inspiring wetroom. The large standing bathtub with two beautifully glass- tiled wall niches and wall-mounted contemporary polished chrome fixtures round-up this spa-like space.
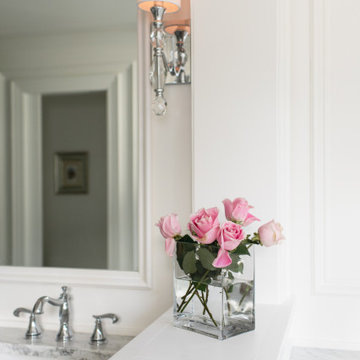
Bathroom - mid-sized transitional master gray tile and marble tile marble floor, gray floor, double-sink and wainscoting bathroom idea in Minneapolis with beaded inset cabinets, white cabinets, a two-piece toilet, white walls, an undermount sink, marble countertops, a hinged shower door, gray countertops and a built-in vanity
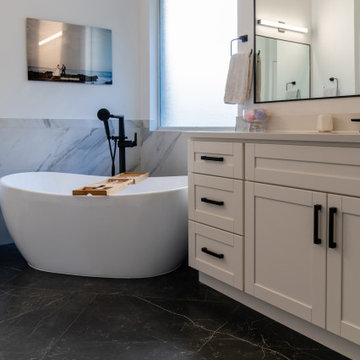
Bathroom - modern master black floor, single-sink and wainscoting bathroom idea in Austin with white cabinets, white walls, white countertops and a built-in vanity
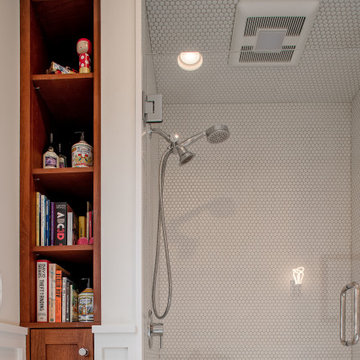
The footprint of this bathroom remained true to its original form. Finishes were updated with a focus on staying true to the original craftsman aesthetic of this Sears Kit Home. Penny tile was used throughout the shower area and on the floor. This pull and replace bathroom remodel was designed and built by Meadowlark Design + Build in Ann Arbor, Michigan. Photography by Sean Carter.
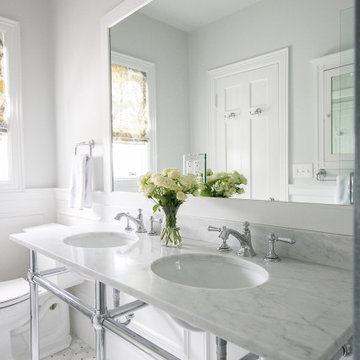
Two bathroom renovation in the heart of the historic Roland Park area in Maryland. A complete refresh for the kid's bathroom with basketweave marble floors and traditional subway tile walls and wainscoting.
Working in small spaces, the primary was extended to create a large shower with new Carrara polished marble walls and floors. Custom picture frame wainscoting to bring elegance to the space as a nod to its traditional design. Chrome finishes throughout both bathrooms for a clean, timeless look.
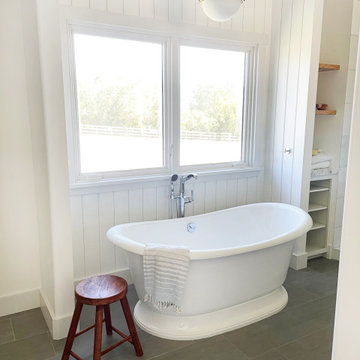
Replacing the deck-mounted tub with a freestanding tub greatly opened up the space, a pendant light above and beadboard detail behind added some farmhouse charm. We used the existing niche space but added new stained wood shelves to give it a refresh. All new tile, baseboard, and vanity.
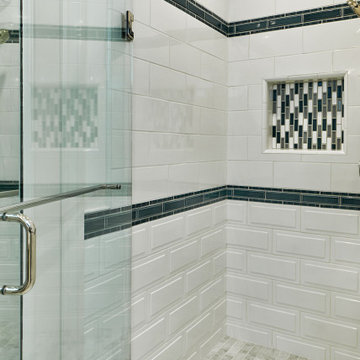
Inspiration for a mid-sized timeless 3/4 white tile and ceramic tile marble floor, gray floor, single-sink and wainscoting alcove shower remodel in San Francisco with beaded inset cabinets, white cabinets, a two-piece toilet, white walls, an undermount sink, marble countertops, a hinged shower door, gray countertops, a niche and a freestanding vanity
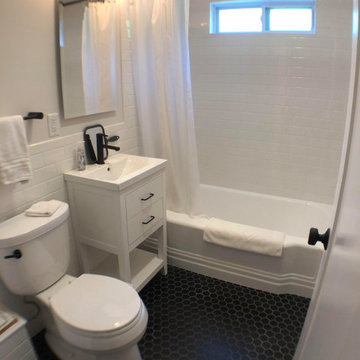
Bathroom - craftsman white tile and ceramic tile mosaic tile floor, black floor, single-sink and wainscoting bathroom idea in Minneapolis with white cabinets, a two-piece toilet, white walls, a console sink and a freestanding vanity
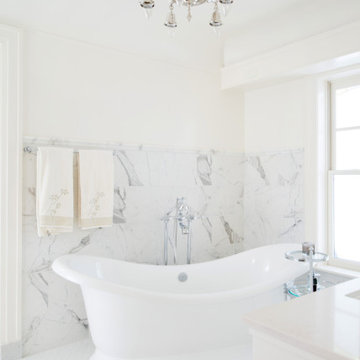
Example of a large classic master white tile and porcelain tile porcelain tile, white floor, double-sink and wainscoting freestanding bathtub design in Kansas City with white cabinets, white walls, an undermount sink, quartz countertops and white countertops
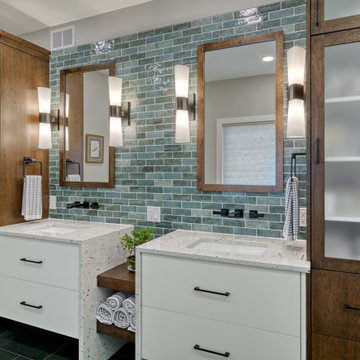
Large transitional master green tile and porcelain tile porcelain tile, black floor, double-sink and wainscoting bathroom photo in Minneapolis with flat-panel cabinets, medium tone wood cabinets, a two-piece toilet, white walls, an undermount sink, granite countertops, a hinged shower door, white countertops and a floating vanity
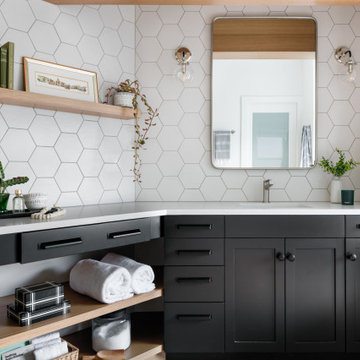
The layout stayed the same for this remodel. We painted the existing vanity black, added white oak shelving below and floating above. We added matte black hardware. Added quartz counters, new plumbing, mirrors and sconces.
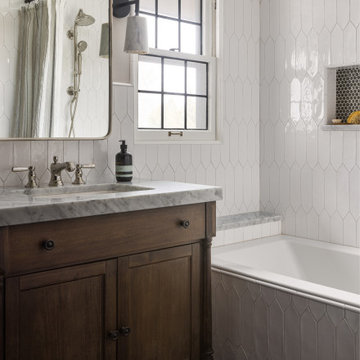
Example of a mid-sized classic master white tile and porcelain tile porcelain tile, black floor, single-sink and wainscoting bathroom design in San Diego with flat-panel cabinets, dark wood cabinets, a two-piece toilet, white walls, an undermount sink, marble countertops, white countertops, a niche and a freestanding vanity
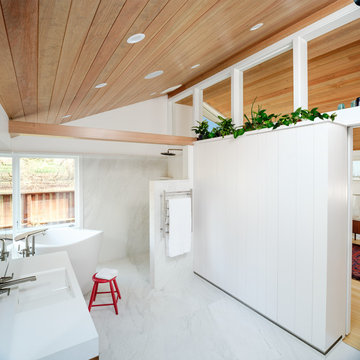
Open shower with vaulted wood ceiling, skylights and hidden linen closets in wainscoting. See through clear story into master bedroom with plantlife
Large minimalist master white tile and marble tile marble floor, white floor, single-sink, vaulted ceiling and wainscoting bathroom photo in Wilmington with flat-panel cabinets, light wood cabinets, a one-piece toilet, white walls, a wall-mount sink, solid surface countertops, white countertops and a built-in vanity
Large minimalist master white tile and marble tile marble floor, white floor, single-sink, vaulted ceiling and wainscoting bathroom photo in Wilmington with flat-panel cabinets, light wood cabinets, a one-piece toilet, white walls, a wall-mount sink, solid surface countertops, white countertops and a built-in vanity
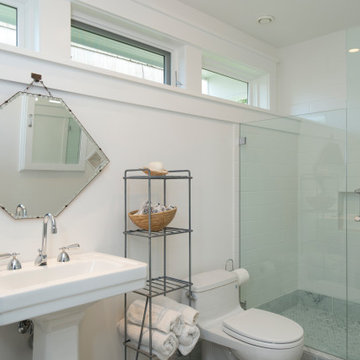
Classic carrara and white tile guest bathroom. Vintage mirror.
Example of a mid-sized transitional kids' white tile and porcelain tile porcelain tile, white floor, single-sink and wainscoting alcove shower design in Seattle with open cabinets, white cabinets, a one-piece toilet, white walls, a pedestal sink, a hinged shower door, white countertops and a freestanding vanity
Example of a mid-sized transitional kids' white tile and porcelain tile porcelain tile, white floor, single-sink and wainscoting alcove shower design in Seattle with open cabinets, white cabinets, a one-piece toilet, white walls, a pedestal sink, a hinged shower door, white countertops and a freestanding vanity
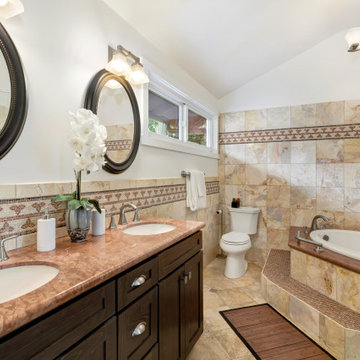
Bathroom - mid-sized mediterranean master limestone tile limestone floor, vaulted ceiling and wainscoting bathroom idea in Los Angeles with furniture-like cabinets, a two-piece toilet, white walls, an undermount sink, terrazzo countertops, a hinged shower door, red countertops and a freestanding vanity
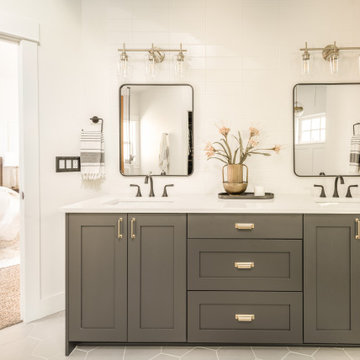
A mid-century modern bathroom remodel fits right in with this contemporary home. Bright white walls contrast beautifully with the dark fixtures in this bathroom. The freestanding tub puts the finishing touches on this spa-like setting.
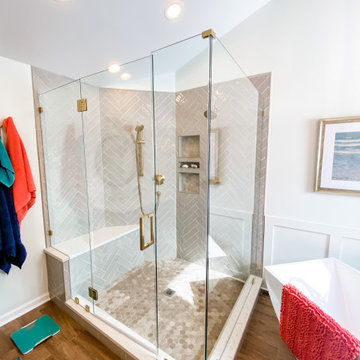
Major changes to this bathroom layout resulted in a stunning bathroom remodel created by Lotus Home Improvement.
Large trendy master gray tile and ceramic tile porcelain tile, brown floor, vaulted ceiling and wainscoting bathroom photo in Chicago with white walls, quartz countertops, a hinged shower door, beige countertops and a built-in vanity
Large trendy master gray tile and ceramic tile porcelain tile, brown floor, vaulted ceiling and wainscoting bathroom photo in Chicago with white walls, quartz countertops, a hinged shower door, beige countertops and a built-in vanity
Wainscoting Bathroom with White Walls Ideas
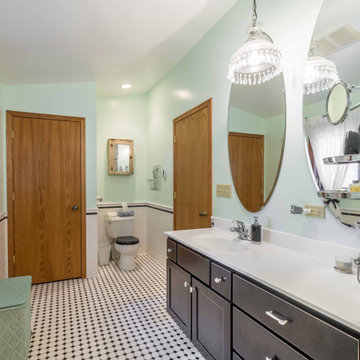
Example of a mid-sized cottage chic master ceramic tile and black and white tile ceramic tile, white floor, single-sink, wallpaper ceiling and wainscoting bathroom design in Chicago with a one-piece toilet, a vessel sink, white countertops, a freestanding vanity, raised-panel cabinets, dark wood cabinets, white walls and limestone countertops
9






