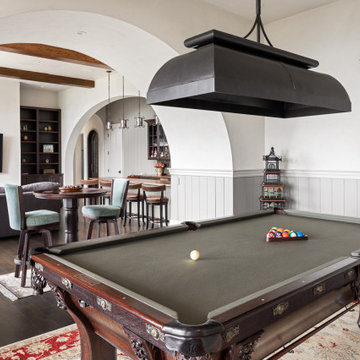Wainscoting Beige Family Room Ideas
Refine by:
Budget
Sort by:Popular Today
1 - 20 of 86 photos
Item 1 of 3

Family room - coastal vaulted ceiling and wainscoting family room idea in Los Angeles
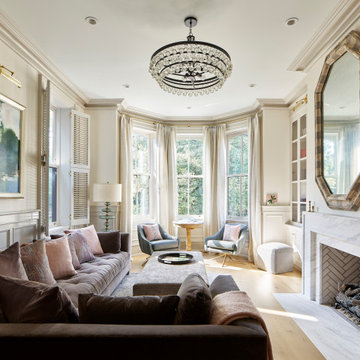
Family room - transitional light wood floor, beige floor and wainscoting family room idea in Philadelphia with beige walls and a standard fireplace

Lower Level Family Room with Built-In Bunks and Stairs.
Example of a mid-sized mountain style carpeted, beige floor, wood ceiling and wainscoting family room design in Minneapolis with brown walls
Example of a mid-sized mountain style carpeted, beige floor, wood ceiling and wainscoting family room design in Minneapolis with brown walls
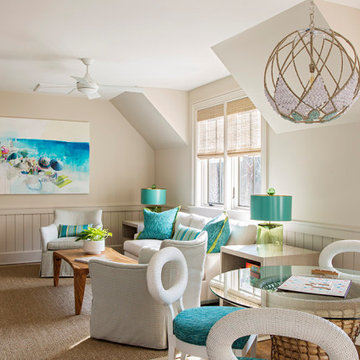
Beach style wainscoting family room photo in Charleston with beige walls and no fireplace
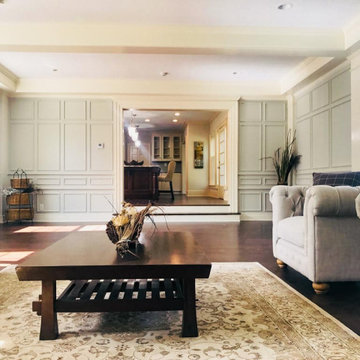
Extensive remodel of an exquisite Colonial that included a 2 story addition, open floor plan with a gourmet kitchen, first floor laundry/mud and updated master suite with marble bath.
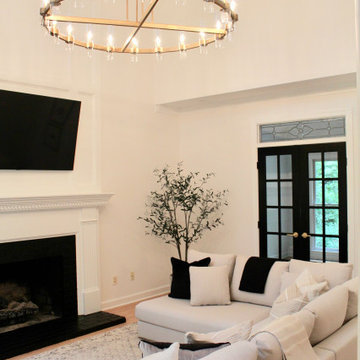
All this classic home needed was some new life and love poured into it. The client's had a very modern style and were drawn to Restoration Hardware inspirations. The palette we stuck to in this space incorporated easy neutrals, mixtures of brass, and black accents. We freshened up the original hardwood flooring throughout with a natural matte stain, added wainscoting to enhance the integrity of the home, and brightened the space with white paint making the rooms feel more expansive than reality.
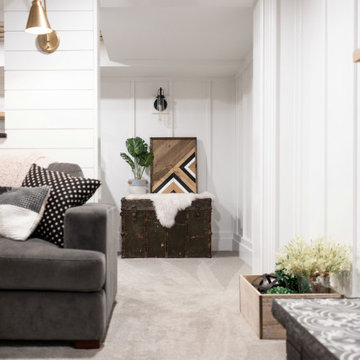
Basement great room renovation
Family room - mid-sized country open concept carpeted, gray floor, wood ceiling and wainscoting family room idea in Minneapolis with a bar, white walls, a standard fireplace, a brick fireplace and a concealed tv
Family room - mid-sized country open concept carpeted, gray floor, wood ceiling and wainscoting family room idea in Minneapolis with a bar, white walls, a standard fireplace, a brick fireplace and a concealed tv
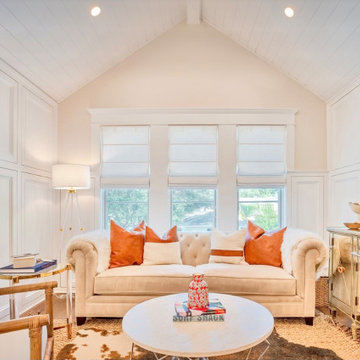
Well curated collection of unique coastal natural elements embraced this remodeled bungalow home in the heart of St. Petersburg. Such unpretentious pieces warmed up the opulent white walls and added a casual coastal vibe. The light color palette imparting a breezy tropical evokes the sea and sky. Graphic print wallpapers have enhanced the white and wood palette that added personality and dimension to each bathroom. Thanks to the inviting atmosphere and crisp, contemporary aesthetic this coastal bungalow captures the essence of casual elegance.
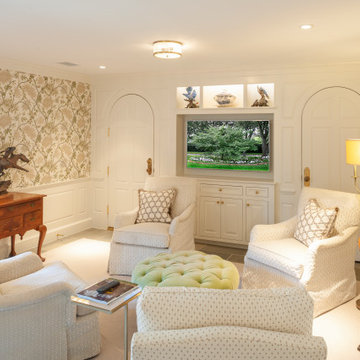
Re-configured Breakfast Sitting Room from what was originally the Breakfast Room, Laundry, and Back Hallway.
The arched door to the left provides access to the garage and the door to the right is a closet.

Example of a large classic open concept light wood floor, brown floor, shiplap ceiling and wainscoting family room design in Minneapolis with white walls, a standard fireplace and a stone fireplace
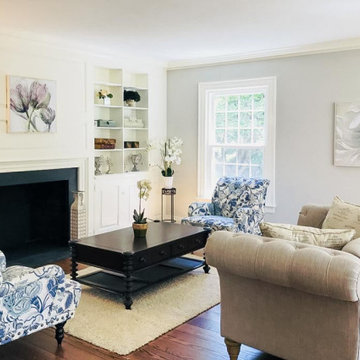
Extensive remodel of an exquisite Colonial that included a 2 story addition, open floor plan with a gourmet kitchen, first floor laundry/mud and updated master suite with marble bath.
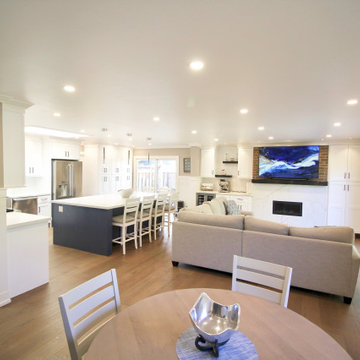
Barn door breezeway between the Kitchen and Great Room and the Family room, finished with the same Navy Damask blue and Champagne finger pulls as the island cabinets
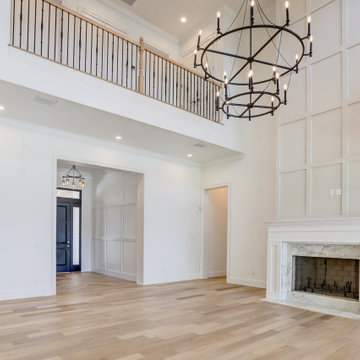
Modern French Country estate. Recessed mini LED can lights with tray ceiling and crown moulding inserts.Kitchler chandalier by Lightstyles of Orlando. Beautiful wood flooring, expansive ceiling
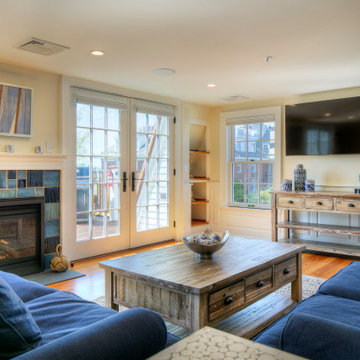
Third floor entertainment space/media room that can double as meeting space for a home office. Unparalleled views of Newport Harbor and Historic Trinity Church from the west facing balcony. Custom designed tile fireplace surround created by local artist Lee Segal of All Fired Up Pottery in Newport.
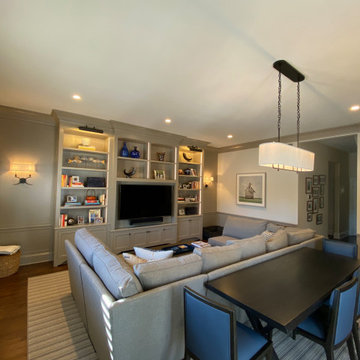
Family room library - large traditional enclosed medium tone wood floor, brown floor and wainscoting family room library idea in Chicago with beige walls, no fireplace and a media wall
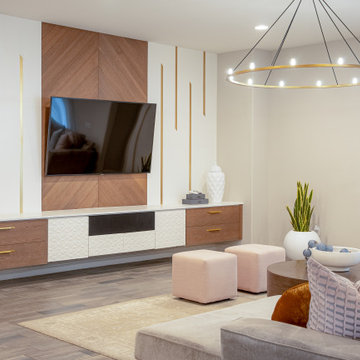
Inspiration for a transitional wainscoting family room remodel in Las Vegas with a wall-mounted tv
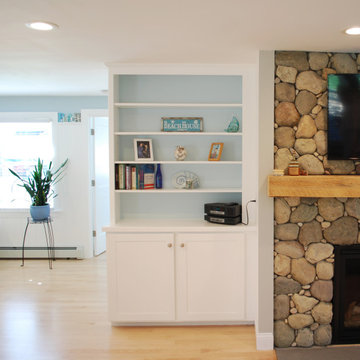
Inspiration for a mid-sized coastal open concept light wood floor and wainscoting family room remodel in Providence with blue walls, a standard fireplace, a stone fireplace and a wall-mounted tv

Mid-sized transitional open concept dark wood floor, brown floor and wainscoting family room photo in Indianapolis with beige walls, a brick fireplace, a standard fireplace and a wall-mounted tv
Wainscoting Beige Family Room Ideas
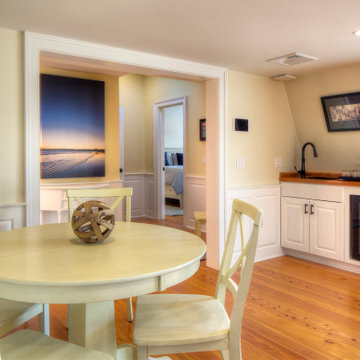
Beautiful, sun-filled third floor media room that can double as a meeting space for a home office. Connected to a deck that overlooks Newport Harbor.
Elegant medium tone wood floor, brown floor and wainscoting family room photo in Providence with yellow walls
Elegant medium tone wood floor, brown floor and wainscoting family room photo in Providence with yellow walls
1






