Wainscoting Hallway Ideas
Refine by:
Budget
Sort by:Popular Today
21 - 40 of 167 photos
Item 1 of 3
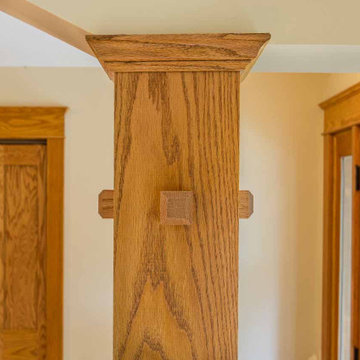
Hallway - mid-sized craftsman medium tone wood floor, brown floor, wallpaper ceiling and wainscoting hallway idea in Chicago with white walls
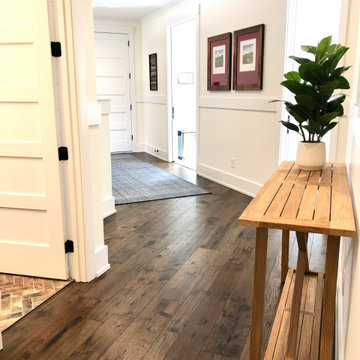
Casita Hickory – The Monterey Hardwood Collection was designed with a historical, European influence making it simply savvy & perfect for today’s trends. This collection captures the beauty of nature, developed using tomorrow’s technology to create a new demand for random width planks.
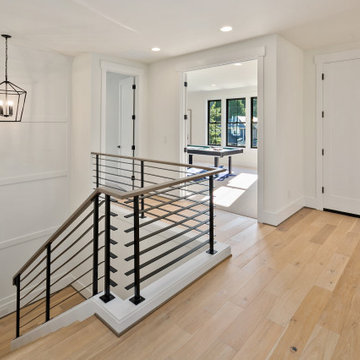
The french oak hardwood from the main level continues upstairs.
Mid-sized cottage light wood floor, beige floor and wainscoting hallway photo in Seattle with white walls
Mid-sized cottage light wood floor, beige floor and wainscoting hallway photo in Seattle with white walls
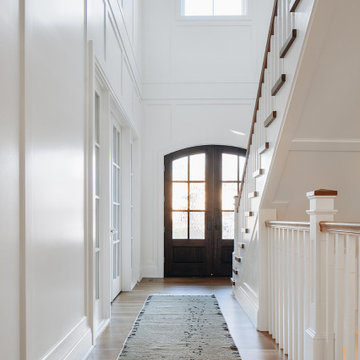
Large transitional light wood floor, brown floor and wainscoting hallway photo in Chicago with white walls
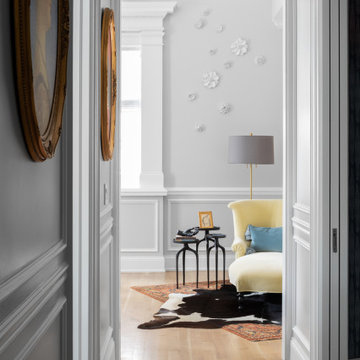
Inspiration for a mid-sized eclectic light wood floor, beige floor, vaulted ceiling and wainscoting hallway remodel in Chicago with gray walls

The design of Lobby View with Sun light make lobby more beautiful, Entrance gate with positive vibe and amibience & Waiting .The lobby area has a sofa set and small rounded table, pendant lights on the tables,chairs.
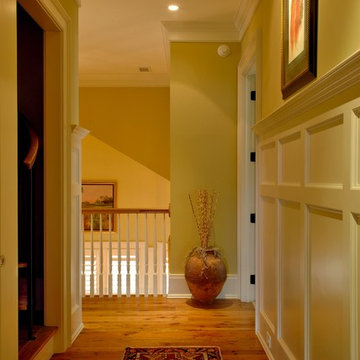
Tripp Smith
Mid-sized beach style medium tone wood floor, brown floor and wainscoting hallway photo in Charleston with beige walls
Mid-sized beach style medium tone wood floor, brown floor and wainscoting hallway photo in Charleston with beige walls

Example of a small arts and crafts slate floor, multicolored floor and wainscoting hallway design in Los Angeles with brown walls
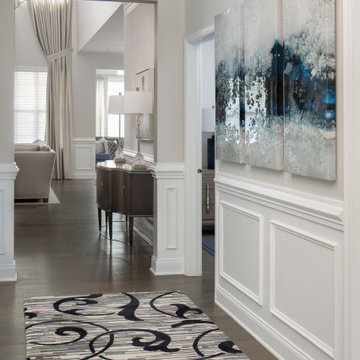
This entry hall introduces the visitor to the sophisticated ambiance of the home. The area is enriched with millwork and the custom wool runner adds warmth. Three dimensional contemporary art adds wow and an eclectic contrast.

Board and batten with picture ledge installed in a long hallway adjacent to the family room.
Hickory engineered wood floors installed throughout the home.
Lovely vintage chair and table fill a corner nicely
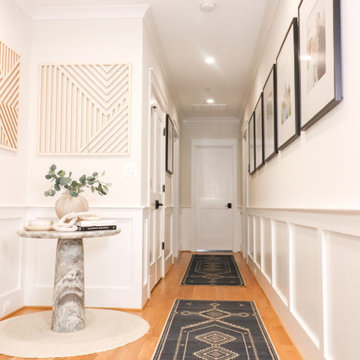
Hallways to bedrooms designed with a gallery wall, accent table, runners
Mid-sized minimalist light wood floor and wainscoting hallway photo in DC Metro
Mid-sized minimalist light wood floor and wainscoting hallway photo in DC Metro
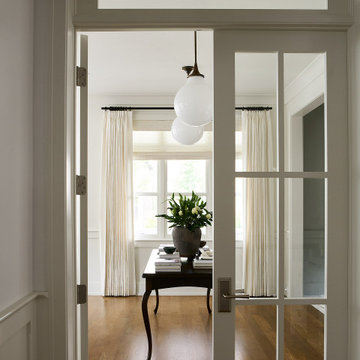
Inspiration for a mid-sized transitional light wood floor, brown floor and wainscoting hallway remodel in Chicago with white walls
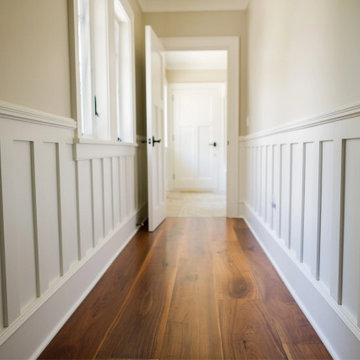
This lovely Pennsylvania home used 10″ Face, Engineered Select Walnut Plank Flooring throughout the entire first and second floor. Finished onsite with an oil-based, satin-sheen finish.
Flooring: Select Walnut Flooring in 10″ Widths
Finish: Vermont Plank Flooring Weston Finish
Photos by Julie Livingston
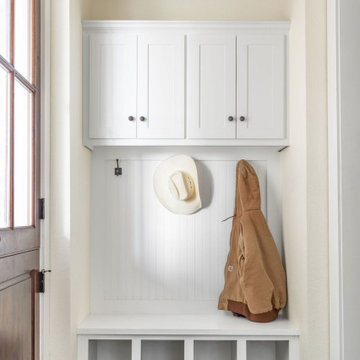
Example of a mid-sized cottage concrete floor, brown floor, vaulted ceiling and wainscoting hallway design in Austin with beige walls
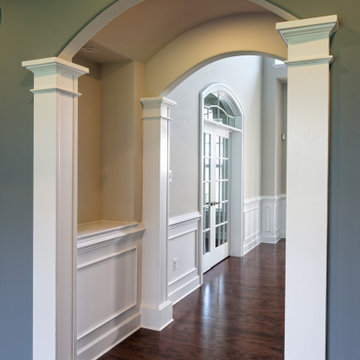
Breathtaking entryway with arched doorways mounted by white columns. This hallway offers thoughtful architecture with a hollow wall shelf and detailed wainscoting.
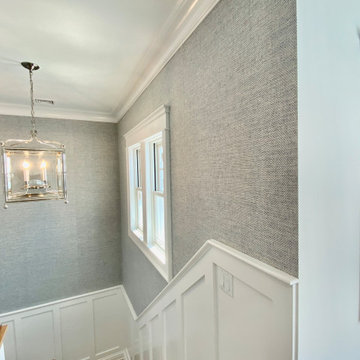
We used a simple wainscoting with blue and white raffia for a classic, clean beach house look.
Mid-sized beach style wainscoting hallway photo in New York with blue walls
Mid-sized beach style wainscoting hallway photo in New York with blue walls
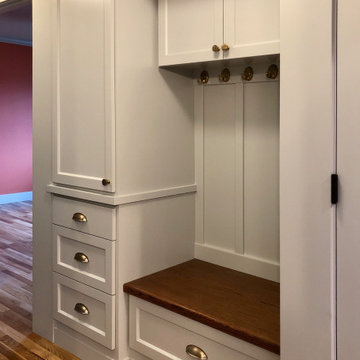
What an amazing transformation that took place on this original 1100 sf kit house, and what an enjoyable project for a friend of mine! This Woodlawn remodel was a complete overhaul of the original home, maximizing every square inch of space. The home is now a 2 bedroom, 1 bath home with a large living room, dining room, kitchen, guest bedroom, and a master bedroom with walk-in closet. While still a way off from retiring, the owner wanted to make this her forever home, with accessibility and aging-in-place in mind. The design took cues from the owner's antique furniture, and bold colors throughout create a vibrant space.
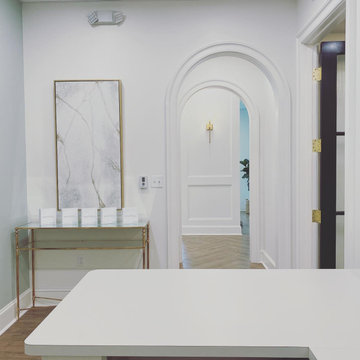
brass wall sconce, white dove paint color, herringbone floor, arch way
Hallway - traditional vinyl floor, brown floor and wainscoting hallway idea in New Orleans with white walls
Hallway - traditional vinyl floor, brown floor and wainscoting hallway idea in New Orleans with white walls

Richmond Hill Design + Build brings you this gorgeous American four-square home, crowned with a charming, black metal roof in Richmond’s historic Ginter Park neighborhood! Situated on a .46 acre lot, this craftsman-style home greets you with double, 8-lite front doors and a grand, wrap-around front porch. Upon entering the foyer, you’ll see the lovely dining room on the left, with crisp, white wainscoting and spacious sitting room/study with French doors to the right. Straight ahead is the large family room with a gas fireplace and flanking 48” tall built-in shelving. A panel of expansive 12’ sliding glass doors leads out to the 20’ x 14’ covered porch, creating an indoor/outdoor living and entertaining space. An amazing kitchen is to the left, featuring a 7’ island with farmhouse sink, stylish gold-toned, articulating faucet, two-toned cabinetry, soft close doors/drawers, quart countertops and premium Electrolux appliances. Incredibly useful butler’s pantry, between the kitchen and dining room, sports glass-front, upper cabinetry and a 46-bottle wine cooler. With 4 bedrooms, 3-1/2 baths and 5 walk-in closets, space will not be an issue. The owner’s suite has a freestanding, soaking tub, large frameless shower, water closet and 2 walk-in closets, as well a nice view of the backyard. Laundry room, with cabinetry and counter space, is conveniently located off of the classic central hall upstairs. Three additional bedrooms, all with walk-in closets, round out the second floor, with one bedroom having attached full bath and the other two bedrooms sharing a Jack and Jill bath. Lovely hickory wood floors, upgraded Craftsman trim package and custom details throughout!
Wainscoting Hallway Ideas
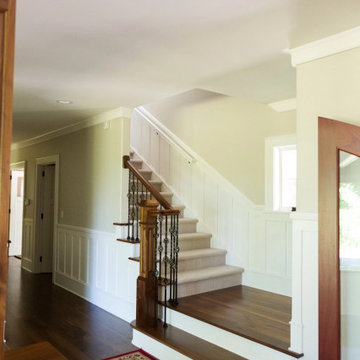
This lovely Pennsylvania home used 10″ Face, Engineered Select Walnut Plank Flooring throughout the entire first and second floor. Finished onsite with an oil-based, satin-sheen finish.
Flooring: Select Walnut Flooring in 10″ Widths
Finish: Vermont Plank Flooring Weston Finish
Photos by Julie Livingston
2





