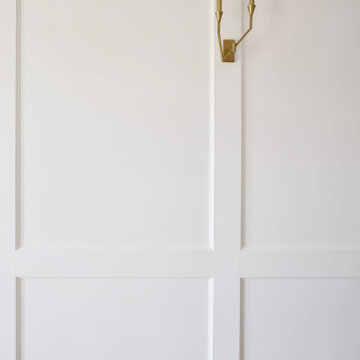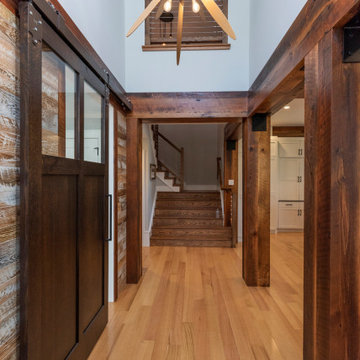Wall Paneling and Wood Wall Hallway Ideas
Refine by:
Budget
Sort by:Popular Today
1 - 20 of 1,328 photos
Item 1 of 3
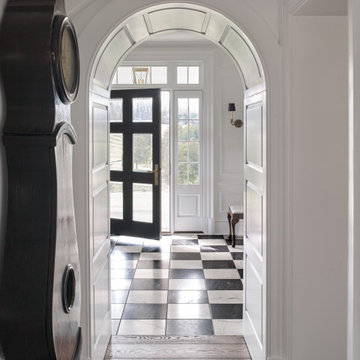
View through arched cased opening into Stair Hall beveled glass front entry door.
Hallway - mid-sized traditional medium tone wood floor, brown floor and wall paneling hallway idea in Other with white walls
Hallway - mid-sized traditional medium tone wood floor, brown floor and wall paneling hallway idea in Other with white walls

Full gut renovation and facade restoration of an historic 1850s wood-frame townhouse. The current owners found the building as a decaying, vacant SRO (single room occupancy) dwelling with approximately 9 rooming units. The building has been converted to a two-family house with an owner’s triplex over a garden-level rental.
Due to the fact that the very little of the existing structure was serviceable and the change of occupancy necessitated major layout changes, nC2 was able to propose an especially creative and unconventional design for the triplex. This design centers around a continuous 2-run stair which connects the main living space on the parlor level to a family room on the second floor and, finally, to a studio space on the third, thus linking all of the public and semi-public spaces with a single architectural element. This scheme is further enhanced through the use of a wood-slat screen wall which functions as a guardrail for the stair as well as a light-filtering element tying all of the floors together, as well its culmination in a 5’ x 25’ skylight.

Groin Vaulted Gallery.
Example of a large tuscan marble floor, white floor, vaulted ceiling and wood wall hallway design in Dallas with beige walls
Example of a large tuscan marble floor, white floor, vaulted ceiling and wood wall hallway design in Dallas with beige walls
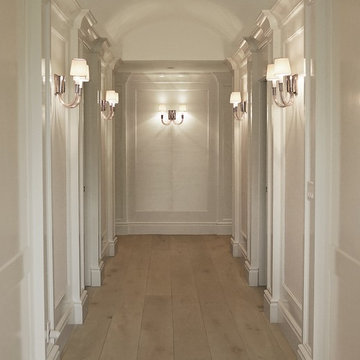
Heather Ryan, Interior Designer H.Ryan Studio - Scottsdale, AZ www.hryanstudio.com
Example of a classic light wood floor, beige floor and wood wall hallway design in Phoenix with white walls
Example of a classic light wood floor, beige floor and wood wall hallway design in Phoenix with white walls

This hallway has arched entryways, custom chandeliers, vaulted ceilings, and a marble floor.
Example of a huge tuscan marble floor, multicolored floor, coffered ceiling and wall paneling hallway design in Phoenix with multicolored walls
Example of a huge tuscan marble floor, multicolored floor, coffered ceiling and wall paneling hallway design in Phoenix with multicolored walls
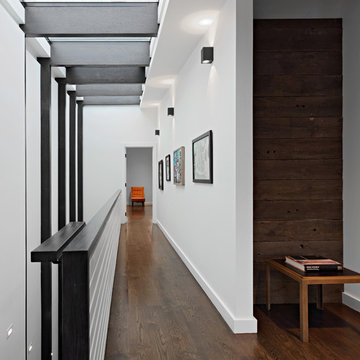
Full gut renovation and facade restoration of an historic 1850s wood-frame townhouse. The current owners found the building as a decaying, vacant SRO (single room occupancy) dwelling with approximately 9 rooming units. The building has been converted to a two-family house with an owner’s triplex over a garden-level rental.
Due to the fact that the very little of the existing structure was serviceable and the change of occupancy necessitated major layout changes, nC2 was able to propose an especially creative and unconventional design for the triplex. This design centers around a continuous 2-run stair which connects the main living space on the parlor level to a family room on the second floor and, finally, to a studio space on the third, thus linking all of the public and semi-public spaces with a single architectural element. This scheme is further enhanced through the use of a wood-slat screen wall which functions as a guardrail for the stair as well as a light-filtering element tying all of the floors together, as well its culmination in a 5’ x 25’ skylight.
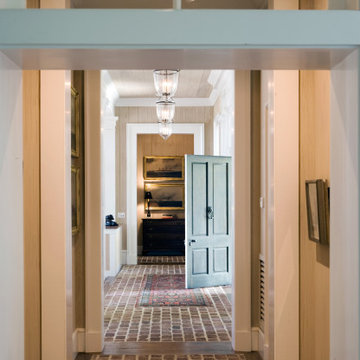
Gallery hall on either side of front entry.
Example of a mid-sized classic brick floor, wood ceiling and wood wall hallway design with beige walls
Example of a mid-sized classic brick floor, wood ceiling and wood wall hallway design with beige walls

Hallway featuring a large custom artwork piece, antique honed marble flooring and mushroom board walls and ceiling.
Inspiration for a 1960s marble floor, wood ceiling and wood wall hallway remodel in Charleston
Inspiration for a 1960s marble floor, wood ceiling and wood wall hallway remodel in Charleston

Little River Cabin Airbnb
Inspiration for a mid-sized rustic plywood floor, beige floor, exposed beam and wood wall hallway remodel in New York with beige walls
Inspiration for a mid-sized rustic plywood floor, beige floor, exposed beam and wood wall hallway remodel in New York with beige walls

Hallway
Hallway - contemporary light wood floor, beige floor and wood wall hallway idea in New York with white walls
Hallway - contemporary light wood floor, beige floor and wood wall hallway idea in New York with white walls

Inspiration for a huge contemporary gray floor, wood ceiling and wood wall hallway remodel in San Francisco with multicolored walls
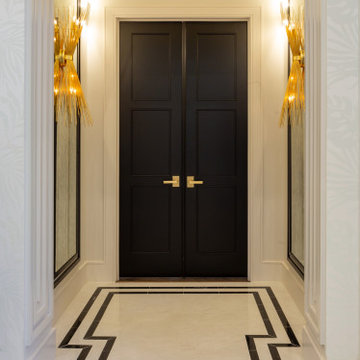
Master Bedroom Entrance
Example of a mid-sized eclectic porcelain tile, white floor and wood wall hallway design in Houston with white walls
Example of a mid-sized eclectic porcelain tile, white floor and wood wall hallway design in Houston with white walls
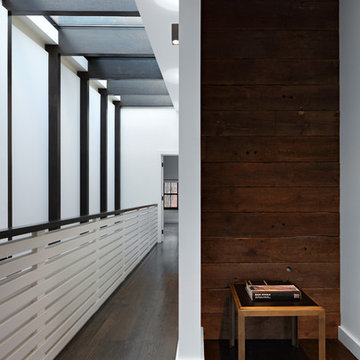
Full gut renovation and facade restoration of an historic 1850s wood-frame townhouse. The current owners found the building as a decaying, vacant SRO (single room occupancy) dwelling with approximately 9 rooming units. The building has been converted to a two-family house with an owner’s triplex over a garden-level rental.
Due to the fact that the very little of the existing structure was serviceable and the change of occupancy necessitated major layout changes, nC2 was able to propose an especially creative and unconventional design for the triplex. This design centers around a continuous 2-run stair which connects the main living space on the parlor level to a family room on the second floor and, finally, to a studio space on the third, thus linking all of the public and semi-public spaces with a single architectural element. This scheme is further enhanced through the use of a wood-slat screen wall which functions as a guardrail for the stair as well as a light-filtering element tying all of the floors together, as well its culmination in a 5’ x 25’ skylight.
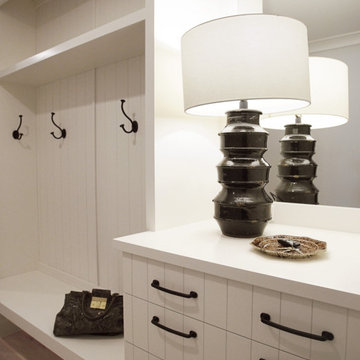
Heather Ryan, Interior Designer H.Ryan Studio - Scottsdale, AZ www.hryanstudio.com
Medium tone wood floor, brown floor and wood wall hallway photo with white walls
Medium tone wood floor, brown floor and wood wall hallway photo with white walls
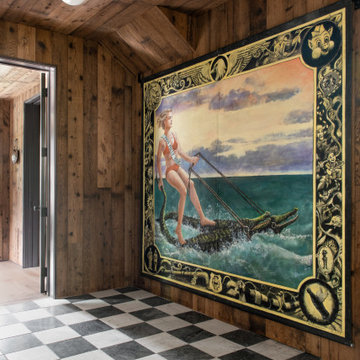
Hallway featuring a large custom artwork piece, antique honed marble flooring and mushroom board walls and ceiling.
Example of a 1960s marble floor, wood ceiling and wood wall hallway design in Charleston
Example of a 1960s marble floor, wood ceiling and wood wall hallway design in Charleston
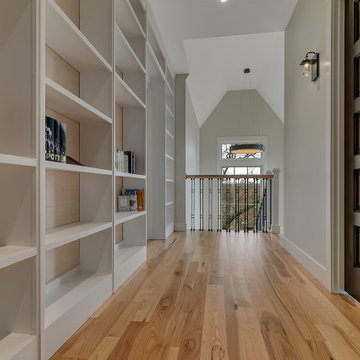
Hallway with built-in bookcase
Inspiration for a small timeless medium tone wood floor and wood wall hallway remodel in Minneapolis
Inspiration for a small timeless medium tone wood floor and wood wall hallway remodel in Minneapolis
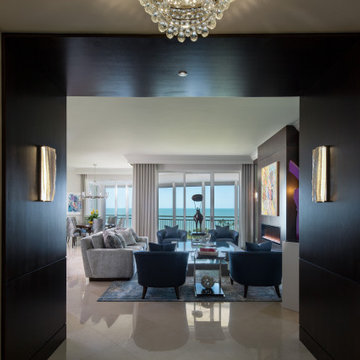
Example of a large trendy marble floor, wood ceiling and wood wall hallway design
Wall Paneling and Wood Wall Hallway Ideas
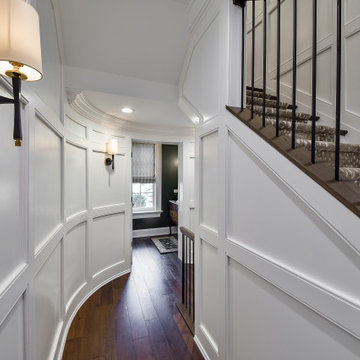
The Stairhall with opening into the hidden powder room. A grid panel design in this space creates a geometric pattern. A rounded corner at the end of the hall terminates in the guest's powder room.
1






