All Wall Treatments Wall Paneling Entryway Ideas
Refine by:
Budget
Sort by:Popular Today
1 - 20 of 1,151 photos
Item 1 of 3

The glass entry in this new construction allows views from the front steps, through the house, to a waterfall feature in the back yard. Wood on walls, floors & ceilings (beams, doors, insets, etc.,) warms the cool, hard feel of steel/glass.

Photo: Rachel Loewen © 2019 Houzz
Inspiration for a scandinavian gray floor and wall paneling mudroom remodel in Chicago with white walls
Inspiration for a scandinavian gray floor and wall paneling mudroom remodel in Chicago with white walls
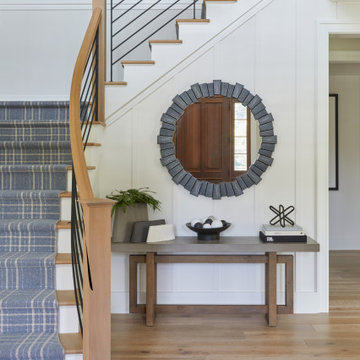
Entry area to the home. With an open staircase lined with plush carpeting.
Entryway - large transitional medium tone wood floor, brown floor and wall paneling entryway idea in New York
Entryway - large transitional medium tone wood floor, brown floor and wall paneling entryway idea in New York

We love this grand entryway featuring wood floors, vaulted ceilings, and custom molding & millwork!
Example of a huge cottage chic dark wood floor, multicolored floor, coffered ceiling and wall paneling entryway design in Phoenix with white walls and a white front door
Example of a huge cottage chic dark wood floor, multicolored floor, coffered ceiling and wall paneling entryway design in Phoenix with white walls and a white front door

From foundation pour to welcome home pours, we loved every step of this residential design. This home takes the term “bringing the outdoors in” to a whole new level! The patio retreats, firepit, and poolside lounge areas allow generous entertaining space for a variety of activities.
Coming inside, no outdoor view is obstructed and a color palette of golds, blues, and neutrals brings it all inside. From the dramatic vaulted ceiling to wainscoting accents, no detail was missed.
The master suite is exquisite, exuding nothing short of luxury from every angle. We even brought luxury and functionality to the laundry room featuring a barn door entry, island for convenient folding, tiled walls for wet/dry hanging, and custom corner workspace – all anchored with fabulous hexagon tile.
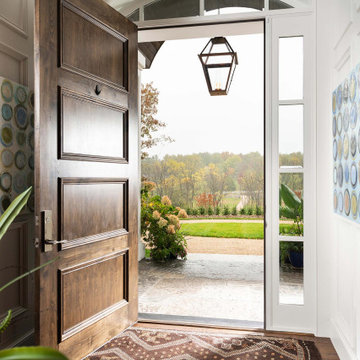
Example of a mid-sized classic medium tone wood floor, brown floor and wall paneling front door design in Other with white walls and a medium wood front door
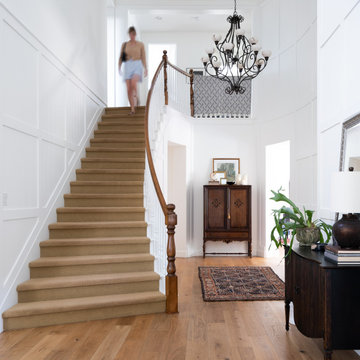
Inspiration for a mid-sized timeless medium tone wood floor, brown floor and wall paneling foyer remodel in Denver with white walls
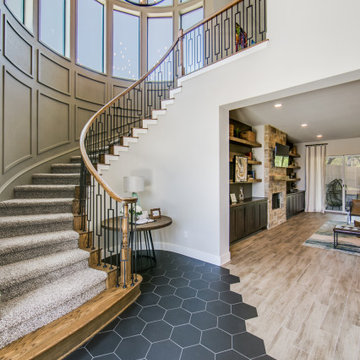
Large transitional porcelain tile and wall paneling entryway photo in Dallas with gray walls and a black front door

Our design team listened carefully to our clients' wish list. They had a vision of a cozy rustic mountain cabin type master suite retreat. The rustic beams and hardwood floors complement the neutral tones of the walls and trim. Walking into the new primary bathroom gives the same calmness with the colors and materials used in the design.

The millwork in this entry foyer, which warms and enriches the entire space, is spectacular yet subtle with architecturally interesting shadow boxes, crown molding, and base molding. The double doors and sidelights, along with lattice-trimmed transoms and high windows, allow natural illumination to brighten both the first and second floors. Walnut flooring laid on the diagonal with surrounding detail smoothly separates the entry from the dining room.
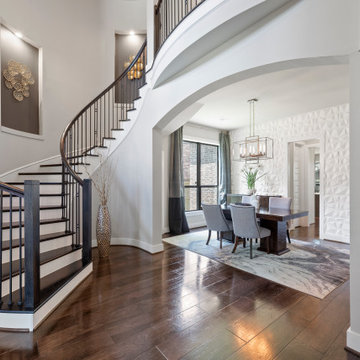
Formal dining is open to the foyer and butlers pantry.
Large trendy dark wood floor and wall paneling foyer photo in Houston with white walls
Large trendy dark wood floor and wall paneling foyer photo in Houston with white walls
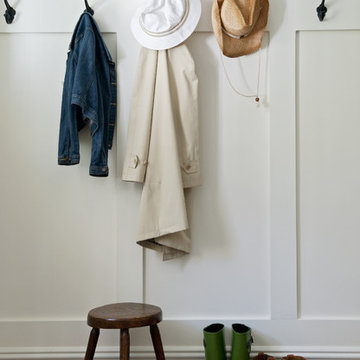
Example of a large classic brick floor, brown floor and wall paneling mudroom design in Newark with blue walls

Gut renovation of mudroom and adjacent powder room. Included custom paneling, herringbone brick floors with radiant heat, and addition of storage and hooks.
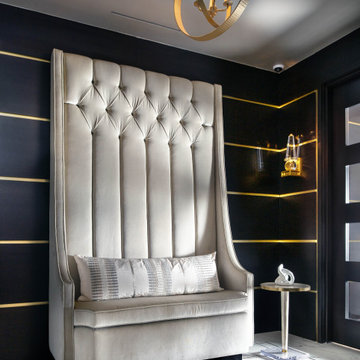
-Renovation of waterfront high-rise residence
-To contrast with sunny environment and light pallet typical of beach homes, we darken and create drama in the elevator lobby, foyer and gallery
-For visual unity, the three contiguous passageways employ coffee-stained wood walls accented with horizontal brass bands, but they're differentiated using unique floors and ceilings
-We design and fabricate glass paneled, double entry doors in unit’s innermost area, the elevator lobby, making doors fire-rated to satisfy necessary codes
-Doors eight glass panels allow natural light to filter from outdoors into core of the building
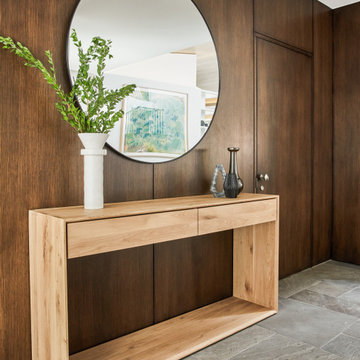
We added a large scale oak console and metal framed mirror to brighten up the foyer.
Foyer - mid-sized gray floor and wall paneling foyer idea in Los Angeles
Foyer - mid-sized gray floor and wall paneling foyer idea in Los Angeles
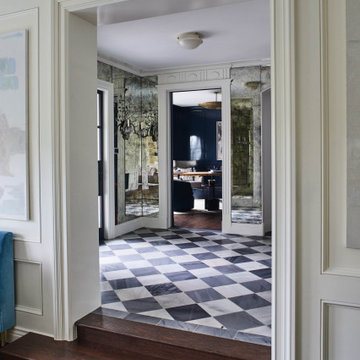
Example of a classic marble floor, multicolored floor and wall paneling foyer design in Los Angeles with white walls
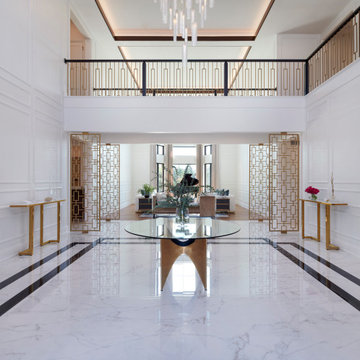
Entryway - huge transitional porcelain tile, white floor and wall paneling entryway idea in Detroit with white walls and a black front door

The design style begins as you enter the front door into a soaring foyer with a grand staircase, light oak hardwood floors, and custom millwork that flows into the main living space.
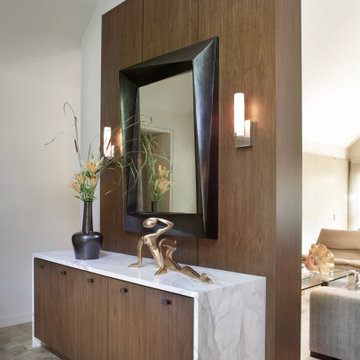
Foyer - mid-sized contemporary limestone floor, beige floor, vaulted ceiling and wall paneling foyer idea in Chicago with white walls
All Wall Treatments Wall Paneling Entryway Ideas
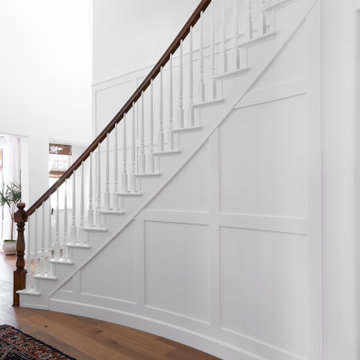
Elegant White Paneled Wall Treatment
Foyer - mid-sized traditional marble floor, white floor and wall paneling foyer idea in Denver with gray walls
Foyer - mid-sized traditional marble floor, white floor and wall paneling foyer idea in Denver with gray walls
1





