Wall Paneling Family Room with No TV Ideas
Refine by:
Budget
Sort by:Popular Today
1 - 20 of 100 photos
Item 1 of 3

Family room - transitional enclosed medium tone wood floor, brown floor, vaulted ceiling and wall paneling family room idea in Denver with a music area, blue walls, a standard fireplace and no tv
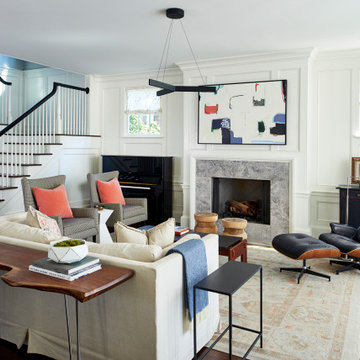
Inspiration for a mid-sized transitional open concept dark wood floor, brown floor and wall paneling family room remodel in Atlanta with white walls, a standard fireplace, a stone fireplace and no tv
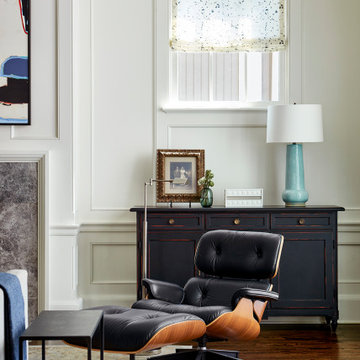
Family room - mid-sized transitional open concept dark wood floor, brown floor and wall paneling family room idea in Atlanta with white walls, a standard fireplace, a stone fireplace and no tv

Inspiration for a transitional enclosed medium tone wood floor, brown floor and wall paneling family room library remodel in New York with blue walls, a standard fireplace and no tv

We love this formal living room's arched entryways, fireplace mantel, and custom wrought iron stair railing.
Huge tuscan open concept marble floor, multicolored floor, coffered ceiling and wall paneling family room photo in Phoenix with white walls, a standard fireplace, a stone fireplace and no tv
Huge tuscan open concept marble floor, multicolored floor, coffered ceiling and wall paneling family room photo in Phoenix with white walls, a standard fireplace, a stone fireplace and no tv
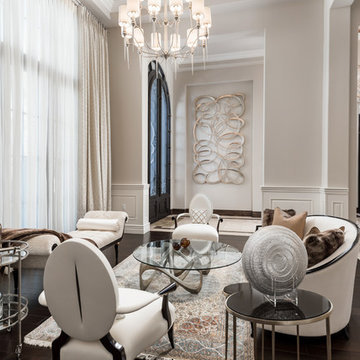
Formal front entry's arched double entry doors, vaulted ceilings, and wood floors.
Example of a huge tuscan open concept dark wood floor, multicolored floor, coffered ceiling and wall paneling family room design in Phoenix with white walls, no fireplace and no tv
Example of a huge tuscan open concept dark wood floor, multicolored floor, coffered ceiling and wall paneling family room design in Phoenix with white walls, no fireplace and no tv

Example of a farmhouse open concept dark wood floor, brown floor, exposed beam and wall paneling family room design in Other with gray walls, a standard fireplace, a brick fireplace and no tv
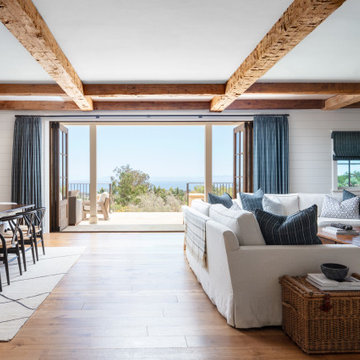
Inspiration for a huge cottage open concept medium tone wood floor, brown floor, exposed beam and wall paneling family room remodel in Santa Barbara with white walls, a standard fireplace, a stone fireplace and no tv
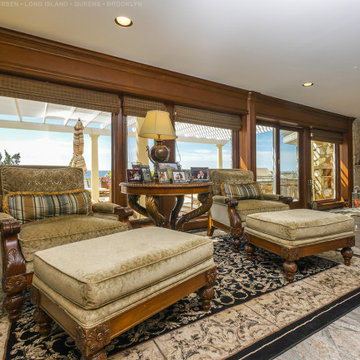
Fantastic wood-appointed room, with all new windows and sliding French doors that match. This stunning wall of new windows and doors we installed looks amazing with the lush wood-accented walls and decor, all facing out onto a magnificent water view. Find out more about replacing your windows and patio doors with Renewal by Andersen of Long Island, serving Suffolk County, Nassau County, Queens and Brooklyn.
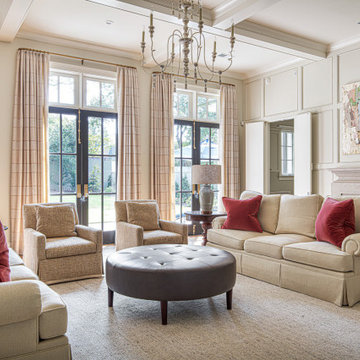
Family room - large traditional open concept plywood floor, brown floor, coffered ceiling and wall paneling family room idea in Other with beige walls, a standard fireplace, a concrete fireplace and no tv
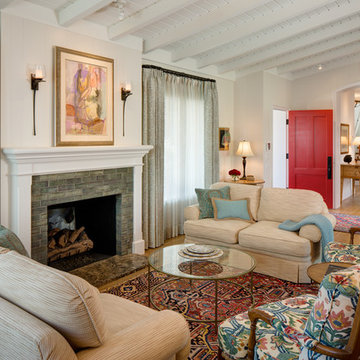
Brady Architectural Photography
Family room - mid-sized transitional open concept medium tone wood floor, brown floor, shiplap ceiling and wall paneling family room idea in San Diego with white walls, a standard fireplace, a tile fireplace and no tv
Family room - mid-sized transitional open concept medium tone wood floor, brown floor, shiplap ceiling and wall paneling family room idea in San Diego with white walls, a standard fireplace, a tile fireplace and no tv
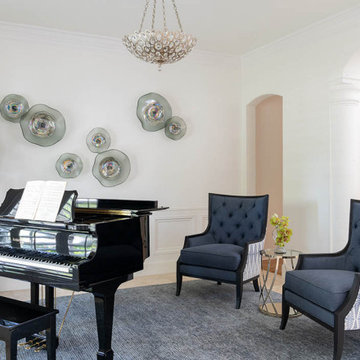
Purchased as a fixer-upper, this 1998 home underwent significant aesthetic updates to modernize its amazing bones. The interior had to live up to the coveted 1/2 acre wooded lot that sprawls with landscaping and amenities. In addition to the typical paint, tile, and lighting updates, the kitchen was completely reworked to lighten and brighten an otherwise dark room. The staircase was reinvented to boast an iron railing and updated designer carpeting. Traditionally planned rooms were reimagined to suit the needs of the family, i.e. the dining room is actually located in the intended living room space and the piano room Is in the intended dining room area. The live edge table is the couple’s main brag as they entertain and feature their vast wine collection while admiring the beautiful outdoors. Now, each room feels like “home” to this family.
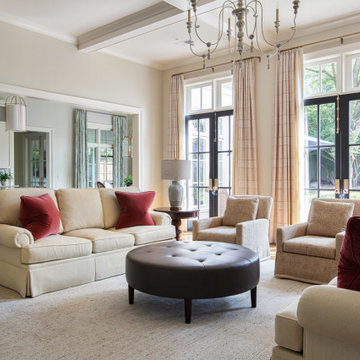
Example of a large classic open concept plywood floor, brown floor, coffered ceiling and wall paneling family room design in Other with beige walls, a standard fireplace, a concrete fireplace and no tv
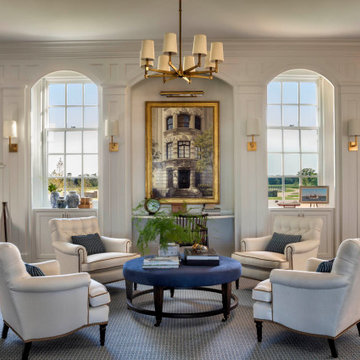
This cozy library/reading room features a fireplace and custom arched built ins.
Inspiration for a large timeless enclosed medium tone wood floor, brown floor and wall paneling family room library remodel in Baltimore with white walls, a standard fireplace, a concrete fireplace and no tv
Inspiration for a large timeless enclosed medium tone wood floor, brown floor and wall paneling family room library remodel in Baltimore with white walls, a standard fireplace, a concrete fireplace and no tv
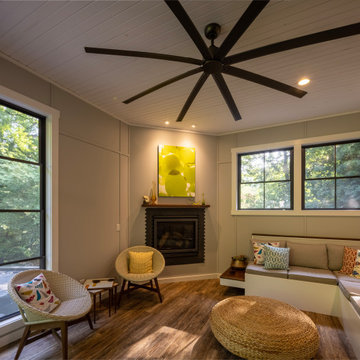
quinnpaskus.com (photographer)
Example of a mid-sized mid-century modern enclosed medium tone wood floor, shiplap ceiling and wall paneling family room design in Other with gray walls, a corner fireplace, a tile fireplace and no tv
Example of a mid-sized mid-century modern enclosed medium tone wood floor, shiplap ceiling and wall paneling family room design in Other with gray walls, a corner fireplace, a tile fireplace and no tv
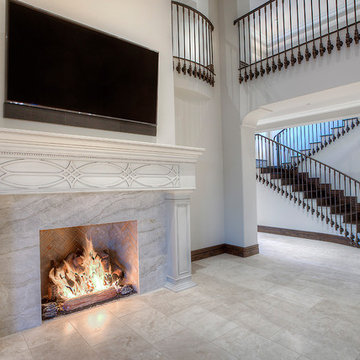
We love this living rooms custom fireplace, mantel, and natural stone flooring.
Family room - huge mediterranean open concept marble floor, multicolored floor, coffered ceiling and wall paneling family room idea in Phoenix with white walls, a standard fireplace, a stone fireplace and no tv
Family room - huge mediterranean open concept marble floor, multicolored floor, coffered ceiling and wall paneling family room idea in Phoenix with white walls, a standard fireplace, a stone fireplace and no tv

Mixing patterns, textures, and shapes is one of the best parts of designing your custom space. Let your imagination run wild!?
Example of a large brown floor and wall paneling family room design in Chicago with white walls, a standard fireplace, a tile fireplace and no tv
Example of a large brown floor and wall paneling family room design in Chicago with white walls, a standard fireplace, a tile fireplace and no tv
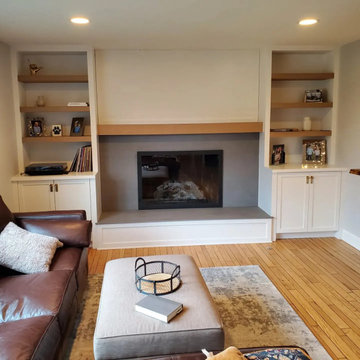
Custom cabinetry flanks this fireplace with porcelain stone surround, rift cut oak mantel and shelving.
Mid-sized transitional open concept wall paneling family room library photo in Chicago with a standard fireplace, a stone fireplace and no tv
Mid-sized transitional open concept wall paneling family room library photo in Chicago with a standard fireplace, a stone fireplace and no tv

The family library or "den" with paneled walls, and a fresh furniture palette.
Family room library - mid-sized french country enclosed light wood floor, beige floor, wall paneling and wood wall family room library idea in Austin with brown walls, a standard fireplace, a wood fireplace surround and no tv
Family room library - mid-sized french country enclosed light wood floor, beige floor, wall paneling and wood wall family room library idea in Austin with brown walls, a standard fireplace, a wood fireplace surround and no tv
Wall Paneling Family Room with No TV Ideas
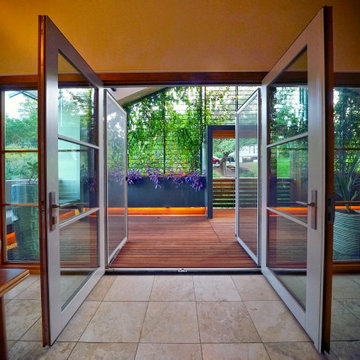
Inspired by their Costa Rican adventures, the owners decided on a combination french door with screen doors. These open the Family Room onto the new private, shaded deck space.
1





