Wall Paneling Farmhouse Family Room Ideas
Refine by:
Budget
Sort by:Popular Today
1 - 20 of 44 photos
Item 1 of 3
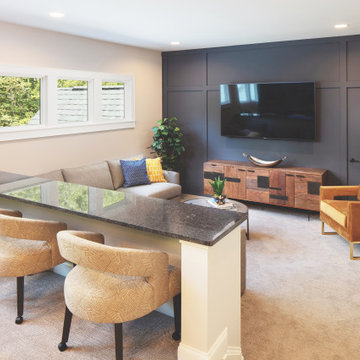
This is an example of a Club Room with media room.
Huge cottage open concept carpeted, beige floor, exposed beam and wall paneling game room photo in Nashville with gray walls and a wall-mounted tv
Huge cottage open concept carpeted, beige floor, exposed beam and wall paneling game room photo in Nashville with gray walls and a wall-mounted tv

Example of a farmhouse open concept dark wood floor, brown floor, exposed beam and wall paneling family room design in Other with gray walls, a standard fireplace, a brick fireplace and no tv
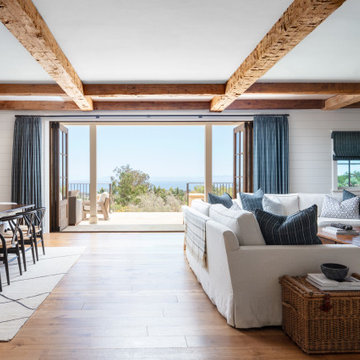
Inspiration for a huge cottage open concept medium tone wood floor, brown floor, exposed beam and wall paneling family room remodel in Santa Barbara with white walls, a standard fireplace, a stone fireplace and no tv
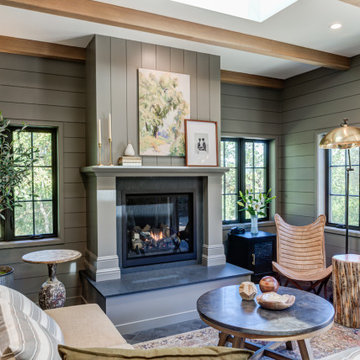
Mid-sized farmhouse open concept exposed beam and wall paneling family room photo in San Francisco with gray walls, a standard fireplace and no tv
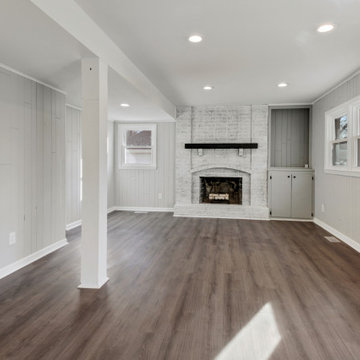
We updated the lower level family room by white-washing the fireplace, replacing the carpet with a luxury vinyl plank, and preserving the wood paneling. Going with one of our favorite Greys "passive" by Sherwin Williams, this space instantly became brighter and more inviting.
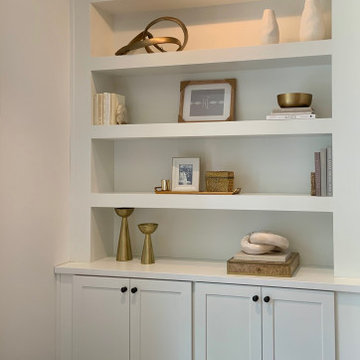
Custom built "built-in" shelving units on each side of fireplace with oil bronze library lights to add accent lighting and showoff staged shelves using materials such as woods, metals, ceramic adding in coffee table books and other personal mementos
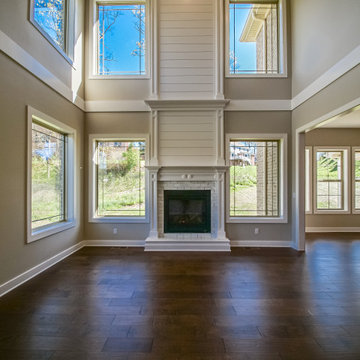
a modern farmhouse look! 2 story great room with oversized windows, provide a lot of natural sunlight and beauty!
Family room - mid-sized farmhouse open concept medium tone wood floor, brown floor, coffered ceiling and wall paneling family room idea in Other with beige walls, a standard fireplace and a wood fireplace surround
Family room - mid-sized farmhouse open concept medium tone wood floor, brown floor, coffered ceiling and wall paneling family room idea in Other with beige walls, a standard fireplace and a wood fireplace surround
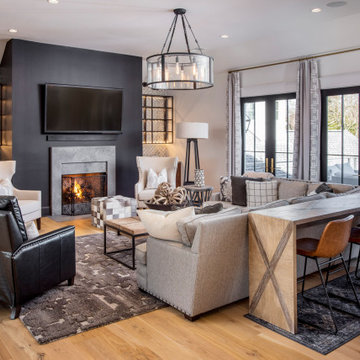
Inspiration for a mid-sized farmhouse enclosed light wood floor, brown floor, vaulted ceiling and wall paneling game room remodel in Nashville with white walls, a standard fireplace, a stone fireplace and a wall-mounted tv
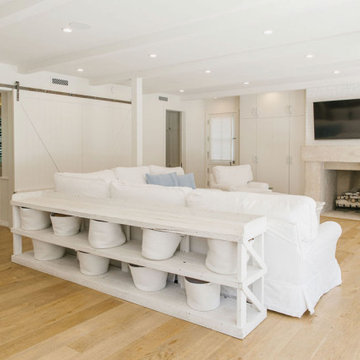
Family Room, Modern french farmhouse. Light and airy. Garden Retreat by Burdge Architects in Malibu, California.
Family room - farmhouse light wood floor, brown floor, exposed beam and wall paneling family room idea in Los Angeles with white walls, a standard fireplace, a stone fireplace and a wall-mounted tv
Family room - farmhouse light wood floor, brown floor, exposed beam and wall paneling family room idea in Los Angeles with white walls, a standard fireplace, a stone fireplace and a wall-mounted tv

Game room - mid-sized country enclosed light wood floor, brown floor, vaulted ceiling and wall paneling game room idea in Nashville with white walls, a standard fireplace, a stone fireplace and a wall-mounted tv
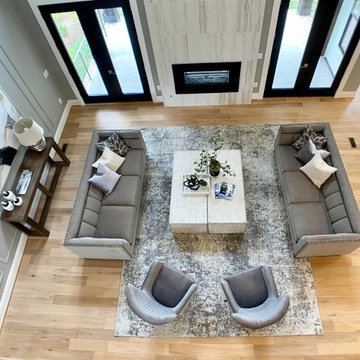
A soaring two story ceiling and contemporary double sided fireplace already make us drool. The vertical use of the tile on the chimney draws the eye up. We added plenty of seating making this the perfect spot for entertaining.
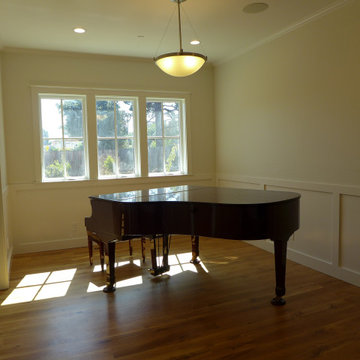
Mid-sized farmhouse enclosed light wood floor, brown floor and wall paneling family room photo in San Francisco with a music area and white walls
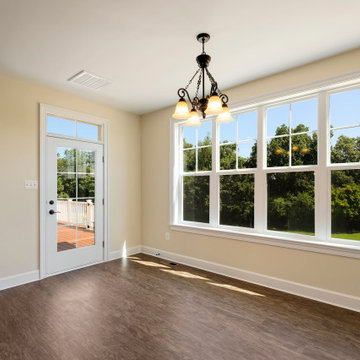
Family room - large cottage open concept laminate floor, brown floor, vaulted ceiling and wall paneling family room idea in DC Metro with beige walls, a standard fireplace and a stone fireplace
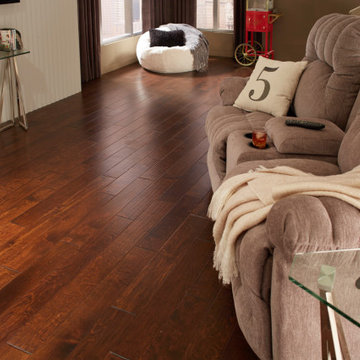
Family room - country medium tone wood floor, brown floor and wall paneling family room idea in Raleigh with beige walls
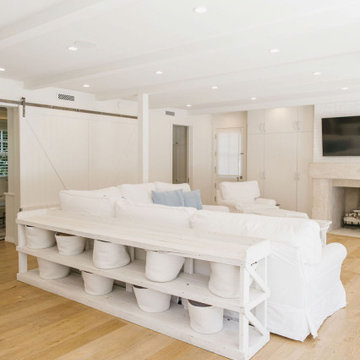
Family Room, Modern french farmhouse. Light and airy. Garden Retreat by Burdge Architects in Malibu, California.
Country light wood floor, brown floor, exposed beam and wall paneling family room photo in Los Angeles with white walls, a standard fireplace, a stone fireplace and a wall-mounted tv
Country light wood floor, brown floor, exposed beam and wall paneling family room photo in Los Angeles with white walls, a standard fireplace, a stone fireplace and a wall-mounted tv

The main family room for the farmhouse. Historically accurate colonial designed paneling and reclaimed wood beams are prominent in the space, along with wide oak planks floors and custom made historical windows with period glass add authenticity to the design.
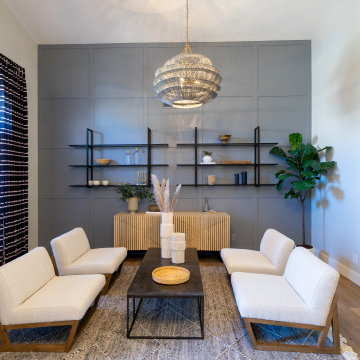
Inspiration for a mid-sized country open concept light wood floor, brown floor, vaulted ceiling and wall paneling family room remodel in Phoenix with gray walls, no fireplace and no tv
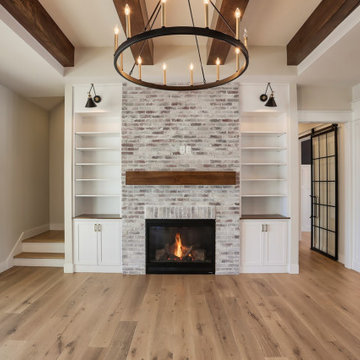
The great room of this custom home is flanked with glass on both sides, a brick fireplace focal point, and wood beams in the ceiling.
Example of a mid-sized cottage open concept light wood floor, brown floor, exposed beam and wall paneling family room design in Chicago with white walls, a standard fireplace, a brick fireplace and no tv
Example of a mid-sized cottage open concept light wood floor, brown floor, exposed beam and wall paneling family room design in Chicago with white walls, a standard fireplace, a brick fireplace and no tv
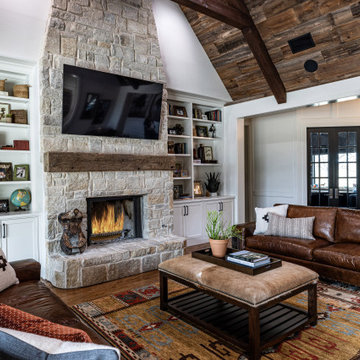
This family room was designed around the existing fireplace. Custom built-in bookcases added storage and display for the client. The existing exposed ceiling beams remained untouched during the remodel process, only the found barn-wood was installed adding the perfect touch of "farm" to this farmhouse design. Columns that separated the family room and entry were removed to make the space feel more open and airy.
Wall Paneling Farmhouse Family Room Ideas
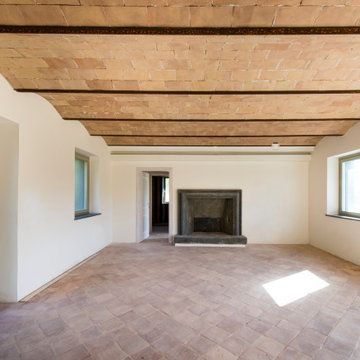
Family room - small farmhouse enclosed brick floor, pink floor, vaulted ceiling and wall paneling family room idea in Other with white walls, a standard fireplace and a stone fireplace
1





