Wall Paneling Living Room Ideas
Refine by:
Budget
Sort by:Popular Today
61 - 80 of 713 photos
Item 1 of 3
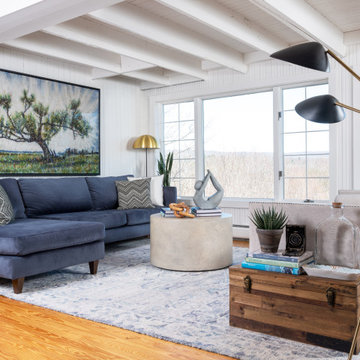
Expansive living space divided into 3 different zones, perfect for entertaining. With beautiful mountain views this corner space is the perfect area to sit back, relax, and connect.
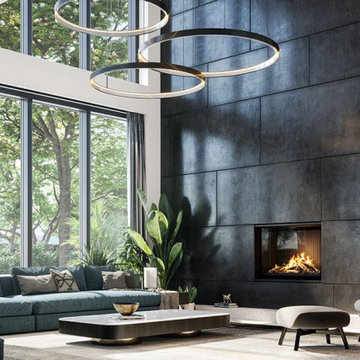
This modern, mid-century home demanded a fireplace to match their aesthetic and provide ambiance to their space. Our Timeless Gas Fireplaces come in single-sided, indoor/outdoor, and see-through like the one shown. Enjoy with or without heat, and still receive the tallest, fullest flames on the market.
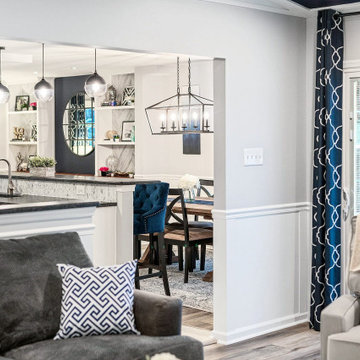
Mid-sized transitional open concept vinyl floor, brown floor and wall paneling living room photo in Philadelphia with gray walls, no fireplace and no tv

This custom cottage designed and built by Aaron Bollman is nestled in the Saugerties, NY. Situated in virgin forest at the foot of the Catskill mountains overlooking a babling brook, this hand crafted home both charms and relaxes the senses.
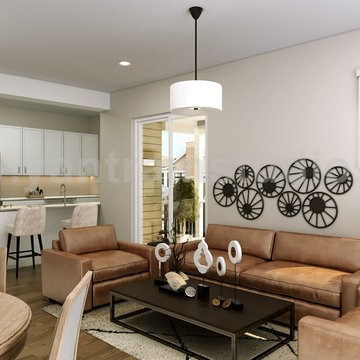
This concept your ideas to decorate modern house, which makes you feel of cool with comfortable brown sofa with table,wall art,dinning table in the corner window with side table & outside view.Combination of brown sofa with white ceiling & wall feels relaxing.cabinet on the wall near breakfast table.
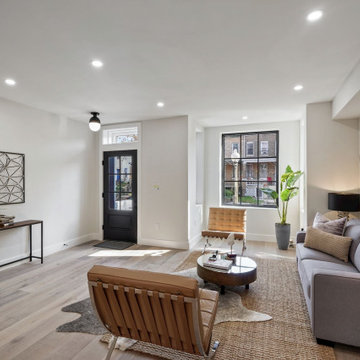
Inspiration for a mid-sized contemporary open concept light wood floor and wall paneling living room remodel in DC Metro with white walls, a standard fireplace and a tile fireplace

A room divider wall with a fish tank feature held by built-in cabinets with a traditional style. Cabinets by Dura Supreme Cabinetry.
Request a FREE Dura Supreme Brochure Packet:
https://www.durasupreme.com/request-print-brochures/
Find a Dura Supreme Showroom near you today:
https://www.durasupreme.com/find-a-showroom/

This Atlantic holiday cottage is located in the unique landscape of the creek at Towd Point, in Southampton, one of only 28 Federal Ecological Preserves in the US. Caterina and Bob, a design couple who owns the architecture firm TRA studio in the city, chose the property because of their historic ties to the area and the extraordinary setting and its precise location within it: it is the only house whose site is at the bend of the Towd Point peninsula, right where the views of the protected creek are at the widest and where a little beach naturally occurred.
Although the views are open and vast, the property is minimal, way too small to even consider a small pool or spa: the pristine creek is the house water feature, the recreation expansion of the diminutive back yard. We often joke that at TRA we can make small spaces feel big, which is, exactly what we did.
As often happened with TRA’s renovation projects, as well as with the most recent art pieces by Robert Traboscia, one of the Studio’s founders, the house is an “object trouve’’, originally a modest fishing outpost, that went through many alterations, to finally find a refreshed life as a modern cottage for a New York family. A vintage busted kayak, repurposed as a planter, completes the process.
The cottage is actually a collection of objects: the original Bayman’s cottage now houses two bedrooms, the adjoining deck soon afterwards was enclosed to make space for the kitchen/dining volume and a newer living room addition was later built to complete the compound.’
The compactness of the volumes contributes to the environmental quality of the house, whose
simple natural materials have been carefully restored and insulated, while the simplicity of the volumes, which has been respectfully retained, talks about a nostalgia for the past Long Island seaside retreats. The single level recognizable gabled roof silhouette sits comfortably on the private beach, the greyed cedar deck acting as a platform to connect with the landscape.
The informal weathered materials and the reductive color palette weave effortlessly from the exterior to the interior, creating a serene environment, echoing the coastal landscape, which emphasizes the line where the water meets the sky, the natural beach, tall breezy grasses and the multitude of happy birds who call the creek home.
The restoration process started with the modest goal of cleaning up the walls and replace the worn uneven floor, it soon turned into a forensic research for the original elements, uncovering the historic foam-green siding gabled façade that is now the backdrop of the dining pavilion. The renovation respected the history of the place: everything changed and everything stayed the same.
In an area known for vast, affluent, estates, the house is often the place where friends and family gather: the size of the house, the largeness of the creek, the wild life coexisting in harmony with the visitors, the availability of a swim in the bay or kayak adventure, are all interesting and inviting. We often observed that people do not want to leave our interiors, we love the little house because is a place that you never need to leave, this is definitely a house where there is always something to do. In the Hamptons, the question is often “what you are looking at”, usually the pool or landscaped nature, here it is easy to respond: our private beach and protected nature.
The landscaping simply aims at enhancing the existing: three sculptural and weathered trees were given new life, the natural arch of the Creek, further outlined by the bulkhead, is amplified and repeated, similarly to rock stratifications, to connect to the house and define the different modes of the landscape: native grasses, private beach, gravel lawn, fence and finally Towd Point Road. Towd Point Little Beach is a habitat meant to be shared with birds and animals.
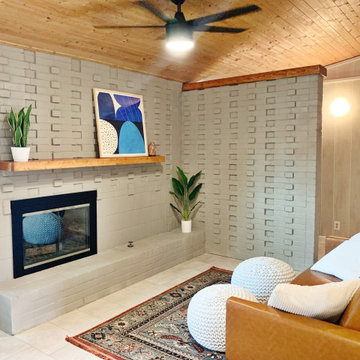
Cozy living room with mid-century staging in Richardson, TX.
Example of a mid-sized 1960s open concept beige floor, wood ceiling and wall paneling living room design in Dallas with gray walls, a standard fireplace and a brick fireplace
Example of a mid-sized 1960s open concept beige floor, wood ceiling and wall paneling living room design in Dallas with gray walls, a standard fireplace and a brick fireplace
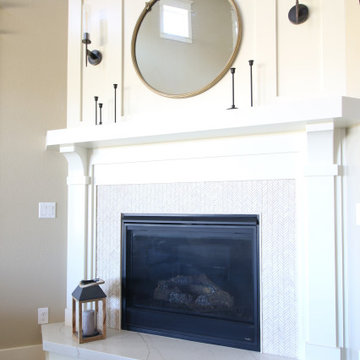
Inspiration for a large farmhouse open concept medium tone wood floor, brown floor and wall paneling living room remodel in Denver with beige walls, a standard fireplace, a tile fireplace and a wall-mounted tv
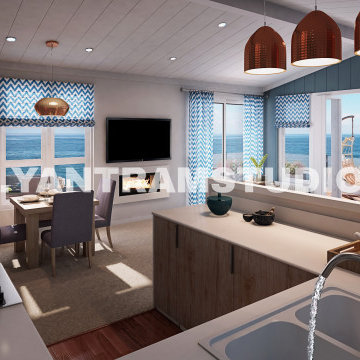
stunning interior design idea of kitchen living room design, Space-saving tricks to combine kitchen & living room into a modern place. spacious dining area & balcony with beautiful view that is perfect for work, rest and play, This interior modeling of Kitchen & living room with wooden flooring, beautiful pendant lights and wooden furniture, balcony with awesome sofa, tea table, ,chair and flower pot.
This great interior design of classy kitchen has beautiful arched windows above the sink that provide natural light. The interior design of dinning table add contrast to the kitchen with Contemporary ceiling design ,best interior, wall painting, pendent lights, window.
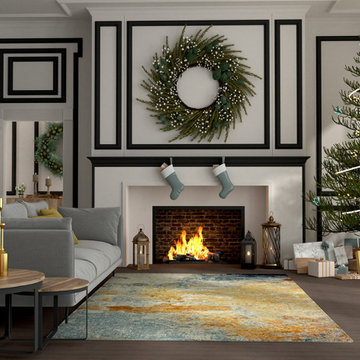
Holiday-themed Living Room Setting
Example of a mid-sized minimalist formal dark wood floor, brown floor and wall paneling living room design in New York with white walls, a standard fireplace, a brick fireplace and no tv
Example of a mid-sized minimalist formal dark wood floor, brown floor and wall paneling living room design in New York with white walls, a standard fireplace, a brick fireplace and no tv
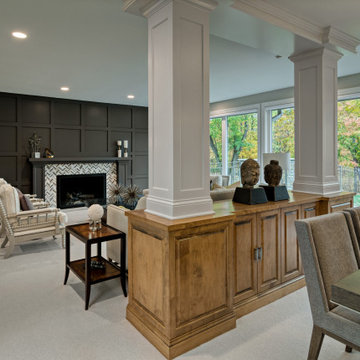
Example of a large trendy formal and open concept carpeted, beige floor and wall paneling living room design in Minneapolis with a standard fireplace, a tile fireplace and no tv
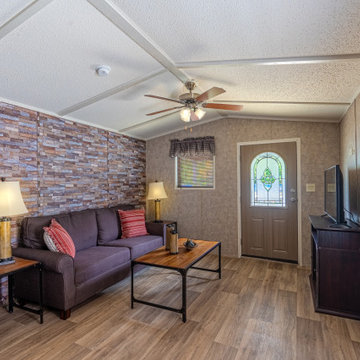
This living area includes an Urban Stone Accent Wall and factory select Wallboard.
Living room - small cottage open concept linoleum floor, brown floor, exposed beam and wall paneling living room idea in Other with beige walls and no tv
Living room - small cottage open concept linoleum floor, brown floor, exposed beam and wall paneling living room idea in Other with beige walls and no tv
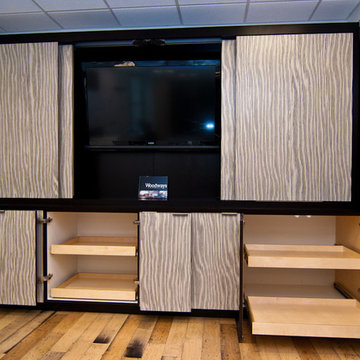
DVDs, books, games, and blankets all have a space in this entertainment center that has tons of hidden storage. Panels retract to reveal tv. Shelves slide in and out of cabinets for easier access and storage.
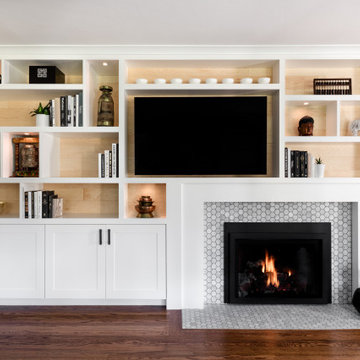
Living room built-ins with fireplace and flatscreen tv.
Inspiration for a mid-sized transitional open concept and formal gray floor and wall paneling living room remodel in Seattle with a standard fireplace and a tile fireplace
Inspiration for a mid-sized transitional open concept and formal gray floor and wall paneling living room remodel in Seattle with a standard fireplace and a tile fireplace
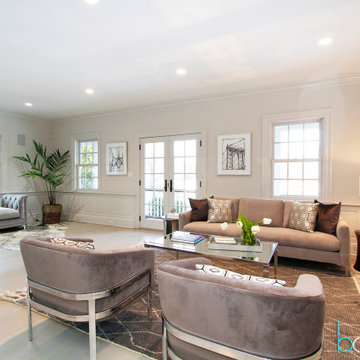
Beautiful, Greenwich CT home staged to show an elegant lifestyle for the whole family.
Living room - mid-sized contemporary open concept light wood floor, beige floor and wall paneling living room idea in New York with white walls, a standard fireplace and a stone fireplace
Living room - mid-sized contemporary open concept light wood floor, beige floor and wall paneling living room idea in New York with white walls, a standard fireplace and a stone fireplace
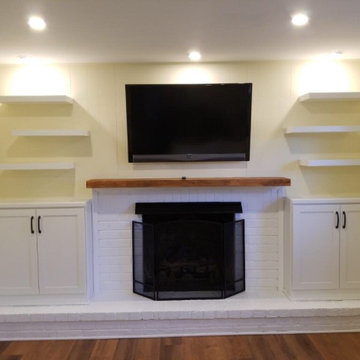
We painted the brick on this 1960's fireplace and installed new custom cabinets and floating shelves.
Inspiration for a small shabby-chic style enclosed vinyl floor, brown floor and wall paneling living room remodel in DC Metro with yellow walls, a standard fireplace, a brick fireplace and a wall-mounted tv
Inspiration for a small shabby-chic style enclosed vinyl floor, brown floor and wall paneling living room remodel in DC Metro with yellow walls, a standard fireplace, a brick fireplace and a wall-mounted tv
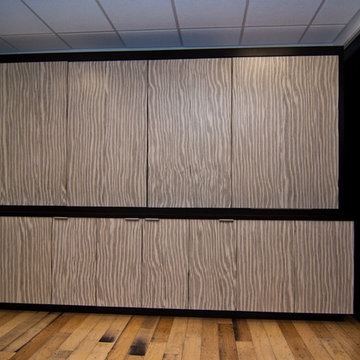
Gorgeous feature wall with contrasting light wood and dark walls. Perfect for storage and hiding a TV when you aren't watching it. The patterned wood grain adds a visual texture element bringing interest to the space.
Wall Paneling Living Room Ideas
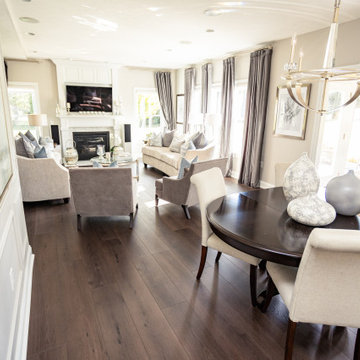
A rich, even, walnut tone with a smooth finish. This versatile color works flawlessly with both modern and classic styles.
Large elegant formal and open concept vinyl floor, brown floor and wall paneling living room photo in Columbus with beige walls, a standard fireplace, a plaster fireplace and a media wall
Large elegant formal and open concept vinyl floor, brown floor and wall paneling living room photo in Columbus with beige walls, a standard fireplace, a plaster fireplace and a media wall
4





