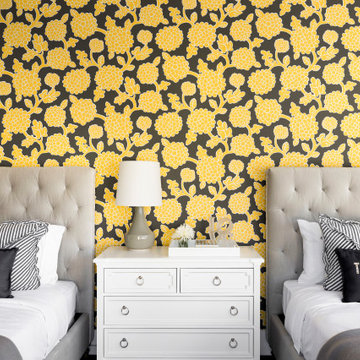Wallpaper and Brick Wall Kids' Room Ideas
Refine by:
Budget
Sort by:Popular Today
61 - 80 of 4,264 photos
Item 1 of 3
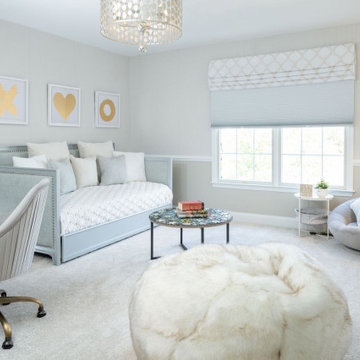
Inspiration for a large transitional girl carpeted, gray floor and wallpaper kids' room remodel in Philadelphia with gray walls
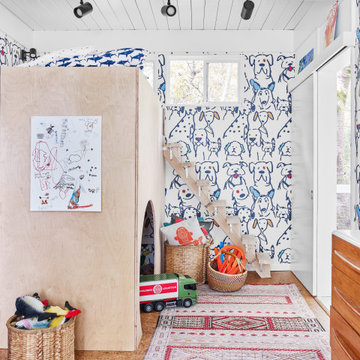
Example of a trendy gender-neutral cork floor, brown floor, shiplap ceiling and wallpaper kids' room design in Atlanta with multicolored walls
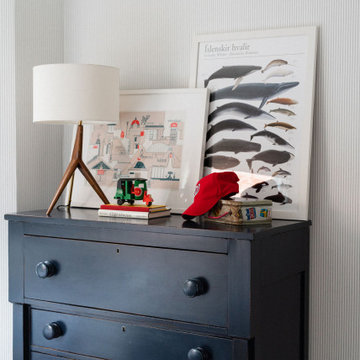
Kids' bedroom - transitional boy light wood floor, brown floor and wallpaper kids' bedroom idea in Jacksonville with gray walls
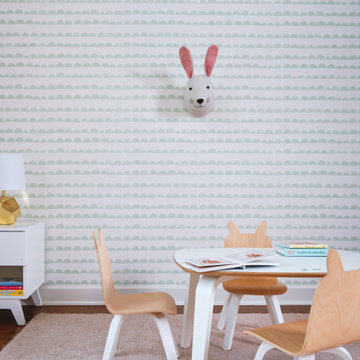
Breathe Design Studio helped this young family select their design finishes and furniture. Before the house was built, we were brought in to make selections from what the production builder offered and then make decisions about what to change after completion. Every detail from design to furnishing was accounted for from the beginning and the result is a serene modern home in the beautiful rolling hills of Bee Caves, Austin.
---
Project designed by the Atomic Ranch featured modern designers at Breathe Design Studio. From their Austin design studio, they serve an eclectic and accomplished nationwide clientele including in Palm Springs, LA, and the San Francisco Bay Area.
For more about Breathe Design Studio, see here: https://www.breathedesignstudio.com/
To learn more about this project, see here: https://www.breathedesignstudio.com/sereneproduction
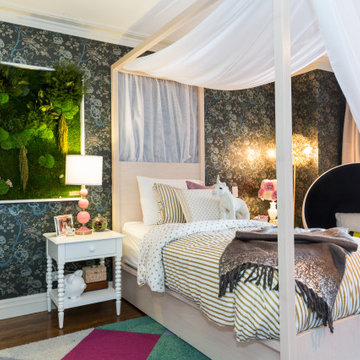
Inspiration for a contemporary girl dark wood floor, brown floor and wallpaper kids' bedroom remodel in Tampa with multicolored walls
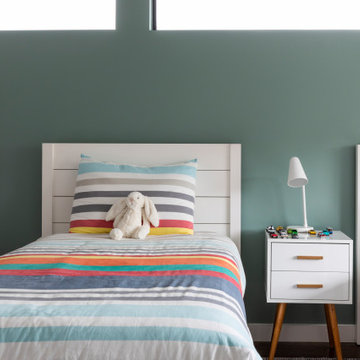
2019 Addition/Remodel by Steven Allen Designs, LLC - Featuring Clean Subtle lines + 42" Front Door + 48" Italian Tiles + Quartz Countertops + Custom Shaker Cabinets + Oak Slat Wall and Trim Accents + Design Fixtures + Artistic Tiles + Wild Wallpaper + Top of Line Appliances
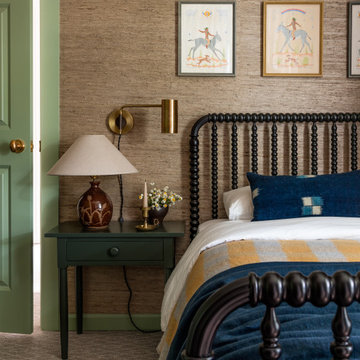
Example of a classic carpeted, gray floor and wallpaper kids' room design in Seattle with brown walls
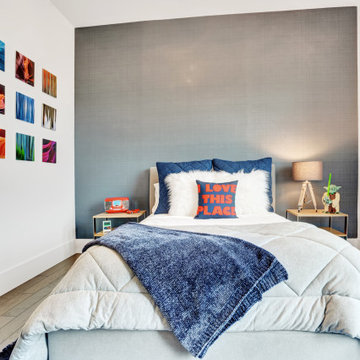
Cool space for a boy to make his own, well into his teen years. There is no age limit
Mid-sized trendy boy light wood floor, brown floor and wallpaper kids' room photo in Miami with gray walls
Mid-sized trendy boy light wood floor, brown floor and wallpaper kids' room photo in Miami with gray walls
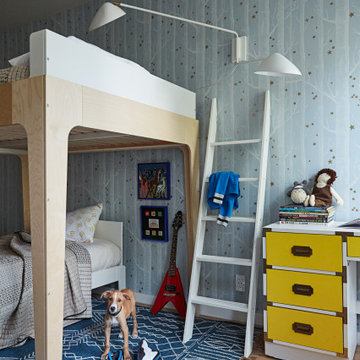
Photography by Jessica Antola
Trendy light wood floor, beige floor and wallpaper kids' bedroom photo in New York with blue walls
Trendy light wood floor, beige floor and wallpaper kids' bedroom photo in New York with blue walls
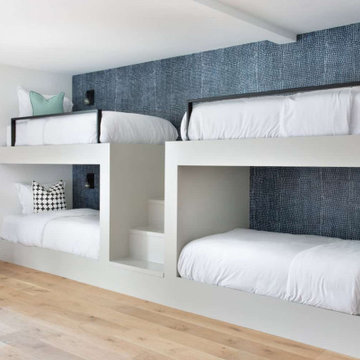
Designed while Senior Designer + Project Manager at BANDD DESIGN, Photography by Molly Culver
Take your sleepovers to the next level! Fun wallpaper accents this bunk room and creates a cozy spaces for both kids and adults.
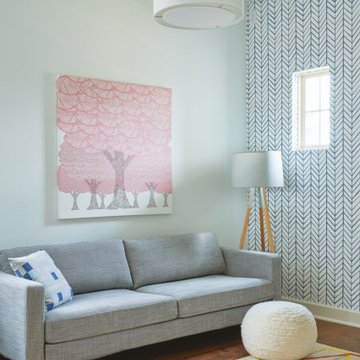
Breathe Design Studio helped this young family select their design finishes and furniture. Before the house was built, we were brought in to make selections from what the production builder offered and then make decisions about what to change after completion. Every detail from design to furnishing was accounted for from the beginning and the result is a serene modern home in the beautiful rolling hills of Bee Caves, Austin.
---
Project designed by the Atomic Ranch featured modern designers at Breathe Design Studio. From their Austin design studio, they serve an eclectic and accomplished nationwide clientele including in Palm Springs, LA, and the San Francisco Bay Area.
For more about Breathe Design Studio, see here: https://www.breathedesignstudio.com/
To learn more about this project, see here: https://www.breathedesignstudio.com/sereneproduction
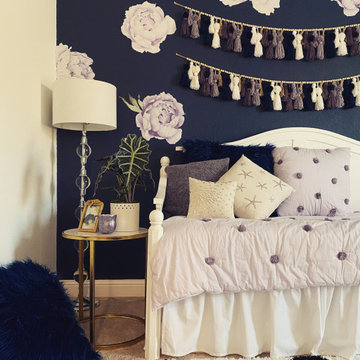
Example of a mid-sized transitional girl carpeted, beige floor and wallpaper kids' room design in Dallas with blue walls
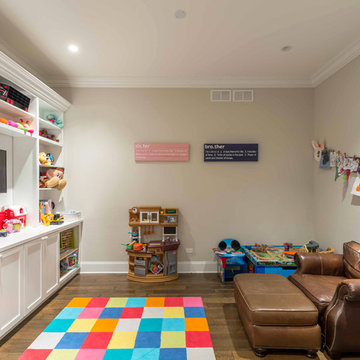
This 6,000sf luxurious custom new construction 5-bedroom, 4-bath home combines elements of open-concept design with traditional, formal spaces, as well. Tall windows, large openings to the back yard, and clear views from room to room are abundant throughout. The 2-story entry boasts a gently curving stair, and a full view through openings to the glass-clad family room. The back stair is continuous from the basement to the finished 3rd floor / attic recreation room.
The interior is finished with the finest materials and detailing, with crown molding, coffered, tray and barrel vault ceilings, chair rail, arched openings, rounded corners, built-in niches and coves, wide halls, and 12' first floor ceilings with 10' second floor ceilings.
It sits at the end of a cul-de-sac in a wooded neighborhood, surrounded by old growth trees. The homeowners, who hail from Texas, believe that bigger is better, and this house was built to match their dreams. The brick - with stone and cast concrete accent elements - runs the full 3-stories of the home, on all sides. A paver driveway and covered patio are included, along with paver retaining wall carved into the hill, creating a secluded back yard play space for their young children.
Project photography by Kmieick Imagery.
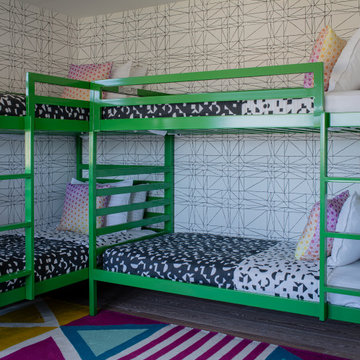
Small trendy light wood floor and wallpaper kids' room photo in Boston with white walls
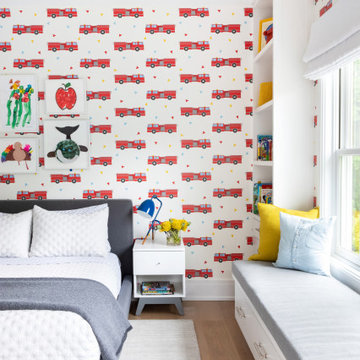
Advisement + Design - Construction advisement, custom millwork & custom furniture design, interior design & art curation by Chango & Co.
Mid-sized transitional boy light wood floor, brown floor, shiplap ceiling and wallpaper kids' room photo in New York with multicolored walls
Mid-sized transitional boy light wood floor, brown floor, shiplap ceiling and wallpaper kids' room photo in New York with multicolored walls
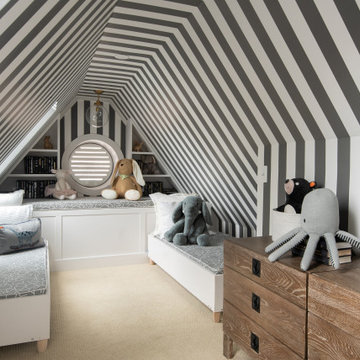
Kids' room - transitional gender-neutral carpeted, beige floor, vaulted ceiling, wallpaper ceiling and wallpaper kids' room idea in DC Metro with multicolored walls
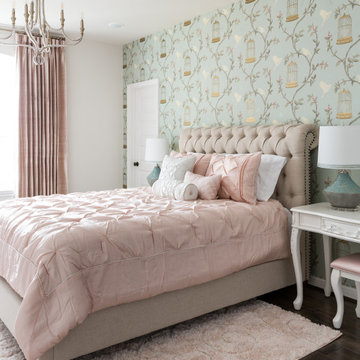
Mid-sized elegant dark wood floor, brown floor and wallpaper kids' room photo in Houston with gray walls
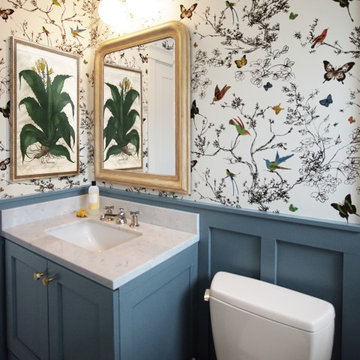
Heather Ryan, Interior Designer
H.Ryan Studio - Scottsdale, AZ
www.hryanstudio.com
Inspiration for a girl wallpaper childrens' room remodel in Phoenix with multicolored walls
Inspiration for a girl wallpaper childrens' room remodel in Phoenix with multicolored walls
Wallpaper and Brick Wall Kids' Room Ideas
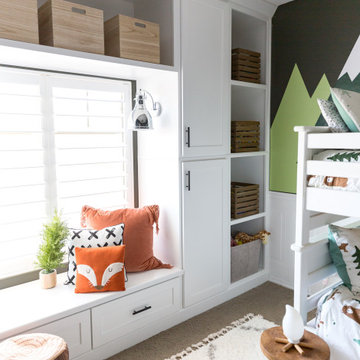
This kids bunk bed room has a camping and outdoor vibe. The kids love hiking and being outdoors and this room was perfect for some mountain decals and a little pretend fireplace. We also added custom cabinets around the reading nook bench under the window.
4






