Medium Tone Wood Floor and Wallpaper Hallway Ideas
Refine by:
Budget
Sort by:Popular Today
1 - 20 of 412 photos
Item 1 of 3

White wainscoting in the dining room keeps the space fresh and light, while navy blue grasscloth ties into the entry wallpaper. Young and casual, yet completely tied together.

Inspiration for a timeless medium tone wood floor, brown floor and wallpaper hallway remodel in DC Metro with gray walls
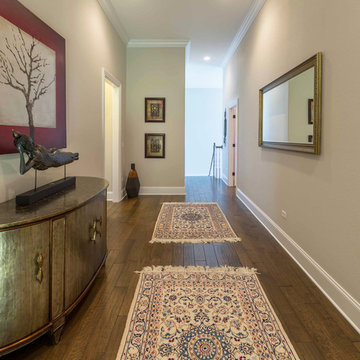
This 6,000sf luxurious custom new construction 5-bedroom, 4-bath home combines elements of open-concept design with traditional, formal spaces, as well. Tall windows, large openings to the back yard, and clear views from room to room are abundant throughout. The 2-story entry boasts a gently curving stair, and a full view through openings to the glass-clad family room. The back stair is continuous from the basement to the finished 3rd floor / attic recreation room.
The interior is finished with the finest materials and detailing, with crown molding, coffered, tray and barrel vault ceilings, chair rail, arched openings, rounded corners, built-in niches and coves, wide halls, and 12' first floor ceilings with 10' second floor ceilings.
It sits at the end of a cul-de-sac in a wooded neighborhood, surrounded by old growth trees. The homeowners, who hail from Texas, believe that bigger is better, and this house was built to match their dreams. The brick - with stone and cast concrete accent elements - runs the full 3-stories of the home, on all sides. A paver driveway and covered patio are included, along with paver retaining wall carved into the hill, creating a secluded back yard play space for their young children.
Project photography by Kmieick Imagery.
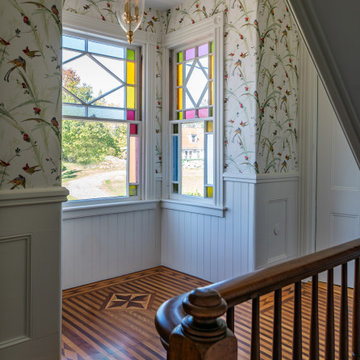
The architectural ornamentation, gabled roofs, new tower addition and stained glass windows on this stunning Victorian home are equally functional and decorative. Dating to the 1600’s, the original structure was significantly renovated during the Victorian era. The homeowners wanted to revive the elegance and detail from its historic heyday. The new tower addition features a modernized mansard roof and houses a new living room and master bedroom. Rosette details from existing interior paneling were used throughout the design, bringing cohesiveness to the interior and exterior. Ornate historic door hardware was saved and restored from the original home, and existing stained glass windows were restored and used as the inspiration for a new stained glass piece in the new stairway. Standing at the ocean’s edge, this home has been brought to renewed glory and stands as a show piece of Victorian architectural ideals.
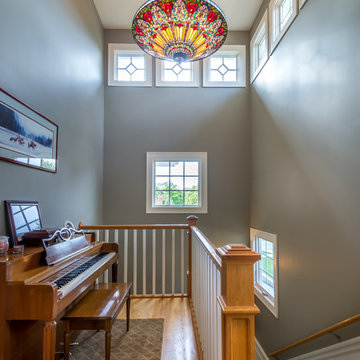
Hallway - small traditional medium tone wood floor, brown floor, wallpaper ceiling and wallpaper hallway idea in Chicago with blue walls
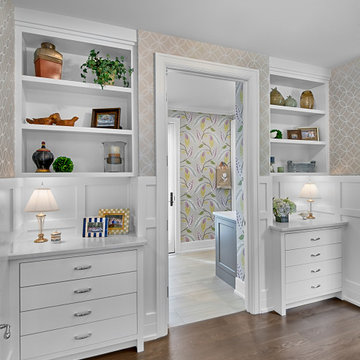
The custom charging station at the family entrance features drawers with hidden outlets for electronic gadgets. They flank the main entrance to the ensuite Guest Bathroom, which also boasts a French door onto the expansive patio and swimming area.
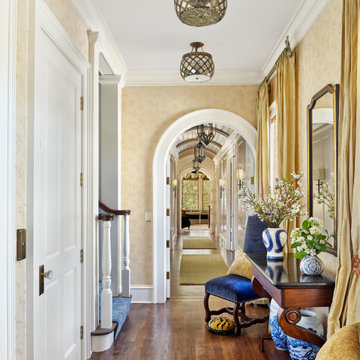
Hallway - large transitional medium tone wood floor, brown floor and wallpaper hallway idea in Charleston with gray walls
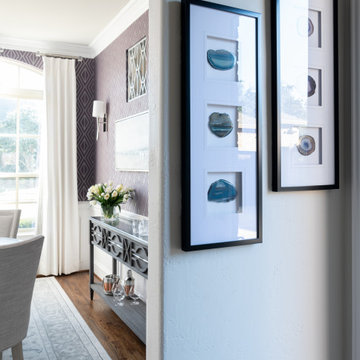
This transitional violet and grey dining room is sophisticated, bright, and airy! The room features a geometric, violet wallpaper paired with neutral, transitional furnishings. A round heather grey dining table and neutral, upholstered armchairs provide the perfect intimate setting. An unexpected modern chandelier is the finishing touch to this space.
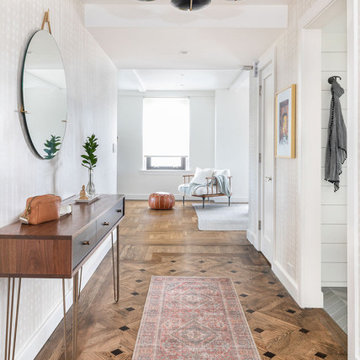
Example of a mid-sized transitional medium tone wood floor, brown floor and wallpaper hallway design in New York with gray walls
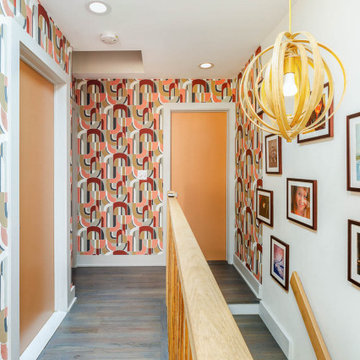
Mid century modern hallway and staircase with colorful wallpaper.
Example of a small 1960s medium tone wood floor, gray floor and wallpaper hallway design in New York with multicolored walls
Example of a small 1960s medium tone wood floor, gray floor and wallpaper hallway design in New York with multicolored walls
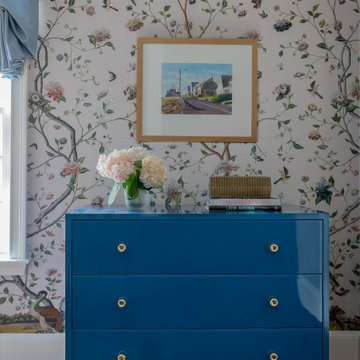
Photography by Michael J. Lee Photography
Hallway - transitional medium tone wood floor and wallpaper hallway idea in Boston with multicolored walls
Hallway - transitional medium tone wood floor and wallpaper hallway idea in Boston with multicolored walls
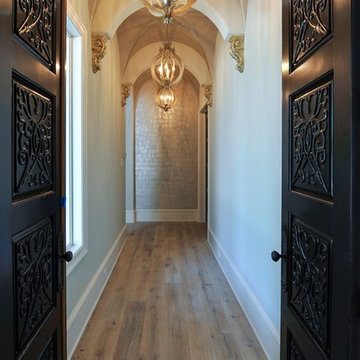
Example of a tuscan medium tone wood floor, vaulted ceiling, wallpaper and brown floor hallway design in Houston with beige walls
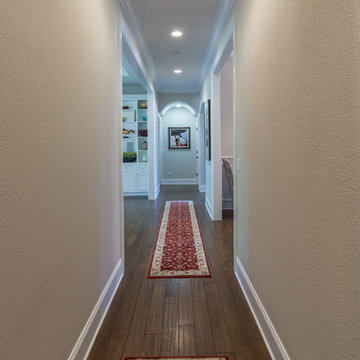
This 6,000sf luxurious custom new construction 5-bedroom, 4-bath home combines elements of open-concept design with traditional, formal spaces, as well. Tall windows, large openings to the back yard, and clear views from room to room are abundant throughout. The 2-story entry boasts a gently curving stair, and a full view through openings to the glass-clad family room. The back stair is continuous from the basement to the finished 3rd floor / attic recreation room.
The interior is finished with the finest materials and detailing, with crown molding, coffered, tray and barrel vault ceilings, chair rail, arched openings, rounded corners, built-in niches and coves, wide halls, and 12' first floor ceilings with 10' second floor ceilings.
It sits at the end of a cul-de-sac in a wooded neighborhood, surrounded by old growth trees. The homeowners, who hail from Texas, believe that bigger is better, and this house was built to match their dreams. The brick - with stone and cast concrete accent elements - runs the full 3-stories of the home, on all sides. A paver driveway and covered patio are included, along with paver retaining wall carved into the hill, creating a secluded back yard play space for their young children.
Project photography by Kmieick Imagery.
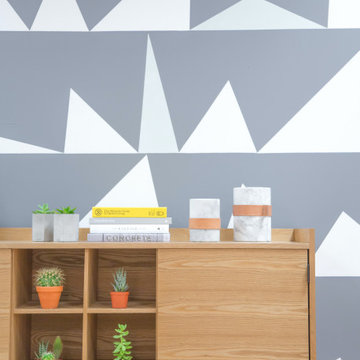
Upgrade your modern house with a new moulding. This will revamp your space to feel brand new and fresh.
Base Moulding: 351MUL
Mid-sized minimalist medium tone wood floor, brown floor and wallpaper hallway photo in Los Angeles with multicolored walls
Mid-sized minimalist medium tone wood floor, brown floor and wallpaper hallway photo in Los Angeles with multicolored walls
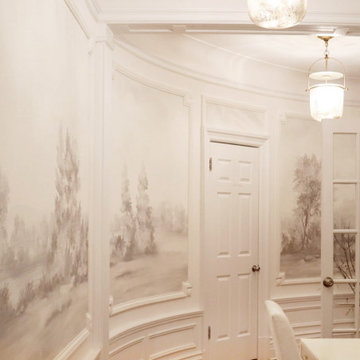
Custom Susan Harter muralpaper installed in Kathy Kuo's New York City apartment hallway.
Hallway - mid-sized modern medium tone wood floor, brown floor and wallpaper hallway idea in New York with multicolored walls
Hallway - mid-sized modern medium tone wood floor, brown floor and wallpaper hallway idea in New York with multicolored walls
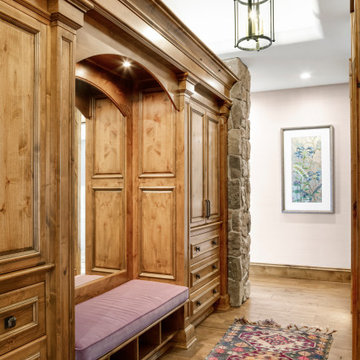
Hallway in Owner's suite leading to owner's bathroom.
Example of a mid-sized mountain style medium tone wood floor, brown floor, exposed beam and wallpaper hallway design in Minneapolis with purple walls
Example of a mid-sized mountain style medium tone wood floor, brown floor, exposed beam and wallpaper hallway design in Minneapolis with purple walls
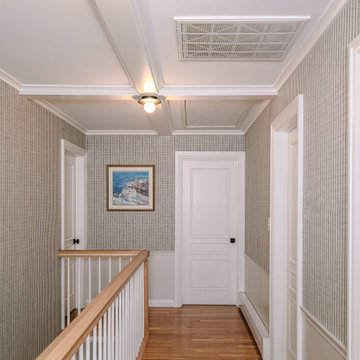
Mid-sized eclectic medium tone wood floor, coffered ceiling and wallpaper hallway photo in Cleveland
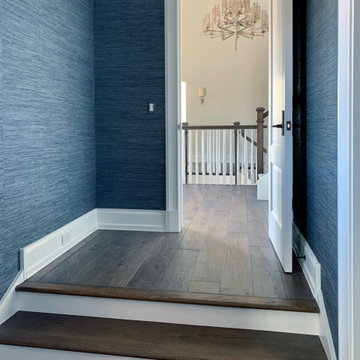
The view to the courtyard promises to be a singular experience. The pastoral color pallet and expansive windows pair well with the earth tone hand-scraped floor to create a modern yet classical all season luxury living space. Floor: 7″ wide-plank Vintage French Oak | Rustic Character | Victorian Collection hand scraped | pillowed edge | color Erin Grey |Satin Hardwax Oil. For more information please email us at: sales@signaturehardwoods.com
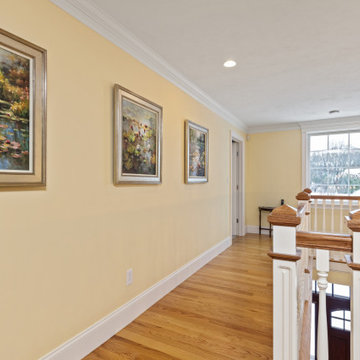
Inspiration for a mid-sized timeless medium tone wood floor and wallpaper hallway remodel in Boston with yellow walls
Medium Tone Wood Floor and Wallpaper Hallway Ideas
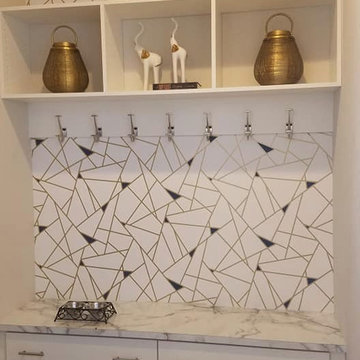
Inspiration for a mid-sized eclectic medium tone wood floor and wallpaper hallway remodel in Denver with beige walls
1





