Wallpaper Ceiling and Coffered Ceiling Entryway Ideas
Refine by:
Budget
Sort by:Popular Today
1 - 20 of 2,043 photos
Item 1 of 3
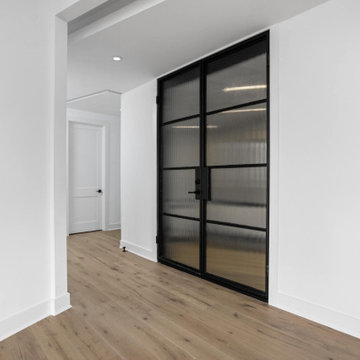
Front door with access to elevator.
Example of a mid-sized trendy light wood floor, multicolored floor and coffered ceiling entryway design in Indianapolis with white walls and a glass front door
Example of a mid-sized trendy light wood floor, multicolored floor and coffered ceiling entryway design in Indianapolis with white walls and a glass front door

Comforting yet beautifully curated, soft colors and gently distressed wood work craft a welcoming kitchen. The coffered beadboard ceiling and gentle blue walls in the family room are just the right balance for the quarry stone fireplace, replete with surrounding built-in bookcases. 7” wide-plank Vintage French Oak Rustic Character Victorian Collection Tuscany edge hand scraped medium distressed in Stone Grey Satin Hardwax Oil. For more information please email us at: sales@signaturehardwoods.com
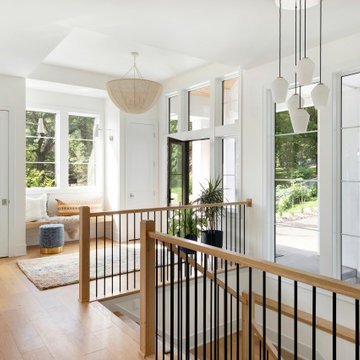
Spacious front entry with wood and metal raiings.
Large beach style light wood floor, brown floor and coffered ceiling entryway photo in Minneapolis with white walls and a glass front door
Large beach style light wood floor, brown floor and coffered ceiling entryway photo in Minneapolis with white walls and a glass front door

The inviting living room with coffered ceilings and elegant wainscoting is right off of the double height foyer. The dining area welcomes you into the center of the great room beyond.

We love this grand entryway featuring wood floors, vaulted ceilings, and custom molding & millwork!
Example of a huge cottage chic dark wood floor, multicolored floor, coffered ceiling and wall paneling entryway design in Phoenix with white walls and a white front door
Example of a huge cottage chic dark wood floor, multicolored floor, coffered ceiling and wall paneling entryway design in Phoenix with white walls and a white front door

Mud Room
Example of a large transitional light wood floor, brown floor and coffered ceiling entryway design in Chicago with gray walls and a white front door
Example of a large transitional light wood floor, brown floor and coffered ceiling entryway design in Chicago with gray walls and a white front door

We would be ecstatic to design/build yours too.
☎️ 210-387-6109 ✉️ sales@genuinecustomhomes.com
Inspiration for a large craftsman dark wood floor, brown floor, coffered ceiling and wainscoting entryway remodel in Austin with multicolored walls and a dark wood front door
Inspiration for a large craftsman dark wood floor, brown floor, coffered ceiling and wainscoting entryway remodel in Austin with multicolored walls and a dark wood front door

A custom luxury home hallway featuring a mosaic floor tile, vaulted ceiling, custom chandelier, and window treatments.
Entryway - huge mediterranean marble floor, multicolored floor, coffered ceiling and wall paneling entryway idea in Phoenix with white walls and a brown front door
Entryway - huge mediterranean marble floor, multicolored floor, coffered ceiling and wall paneling entryway idea in Phoenix with white walls and a brown front door
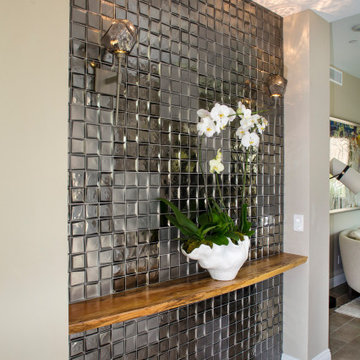
Glass wall tiled entry, American Walnut wood shelf, Hubbardton Forge Sconces, Global Views Vase.
Huge trendy porcelain tile, gray floor and coffered ceiling entryway photo in Las Vegas with beige walls
Huge trendy porcelain tile, gray floor and coffered ceiling entryway photo in Las Vegas with beige walls

The millwork in this entry foyer, which warms and enriches the entire space, is spectacular yet subtle with architecturally interesting shadow boxes, crown molding, and base molding. The double doors and sidelights, along with lattice-trimmed transoms and high windows, allow natural illumination to brighten both the first and second floors. Walnut flooring laid on the diagonal with surrounding detail smoothly separates the entry from the dining room.
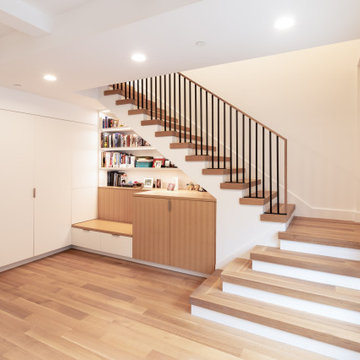
Inspiration for a mid-sized transitional medium tone wood floor, brown floor and coffered ceiling entry hall remodel in San Francisco

This modern mansion has a grand entrance indeed. To the right is a glorious 3 story stairway with custom iron and glass stair rail. The dining room has dramatic black and gold metallic accents. To the left is a home office, entrance to main level master suite and living area with SW0077 Classic French Gray fireplace wall highlighted with golden glitter hand applied by an artist. Light golden crema marfil stone tile floors, columns and fireplace surround add warmth. The chandelier is surrounded by intricate ceiling details. Just around the corner from the elevator we find the kitchen with large island, eating area and sun room. The SW 7012 Creamy walls and SW 7008 Alabaster trim and ceilings calm the beautiful home.

Stunning stone entry hall with French Rot Iron banister Lime stone floors and walls
Inspiration for a large french country limestone floor, white floor and coffered ceiling entryway remodel in Other with white walls and a black front door
Inspiration for a large french country limestone floor, white floor and coffered ceiling entryway remodel in Other with white walls and a black front door
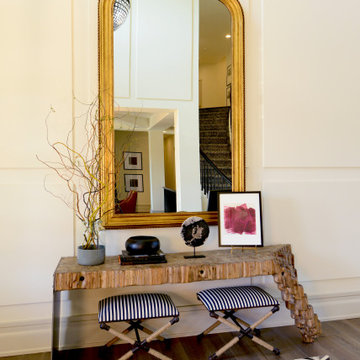
This two story entry features a combination of traditional and modern architectural features. The wood floors are inlaid with a geometric tile that you notice when entering the space.

Inspiration for a large contemporary light wood floor, brown floor and coffered ceiling entryway remodel in Detroit with beige walls and a black front door

The E. F. San Juan team created custom exterior brackets for this beautiful home tucked into the natural setting of Burnt Pine Golf Club in Miramar Beach, Florida. We provided Marvin Integrity windows and doors, along with a Marvin Ultimate Multi-slide door system connecting the great room to the outdoor kitchen and dining area, which features upper louvered privacy panels above the grill area and a custom mahogany screen door. Our team also designed the interior trim package and doors.
Challenges:
With many pieces coming together to complete this project, working closely with architect Geoff Chick, builder Chase Green, and interior designer Allyson Runnels was paramount to a successful install. Creating cohesive details that would highlight the simple elegance of this beautiful home was a must. The homeowners desired a level of privacy for their outdoor dining area, so one challenge of creating the louvered panels in that space was making sure they perfectly aligned with the horizontal members of the porch.
Solution:
Our team worked together internally and with the design team to ensure each door, window, piece of trim, and bracket was a perfect match. The large custom exterior brackets beautifully set off the front elevation of the home. One of the standout elements inside is a pair of large glass barn doors with matching transoms. They frame the front entry vestibule and create interest as well as privacy. Adjacent to those is a large custom cypress barn door, also with matching transoms.
The outdoor kitchen and dining area is a highlight of the home, with the great room opening to this space. E. F. San Juan provided a beautiful Marvin Ultimate Multi-slide door system that creates a seamless transition from indoor to outdoor living. The desire for privacy outside gave us the opportunity to create the upper louvered panels and mahogany screen door on the porch, allowing the homeowners and guests to enjoy a meal or time together free from worry, harsh sunlight, and bugs.
We are proud to have worked with such a fantastic team of architects, designers, and builders on this beautiful home and to share the result here!
---
Photography by Jack Gardner

www.lowellcustomhomes.com - Lake Geneva, WI,
Large elegant medium tone wood floor, coffered ceiling and wainscoting entryway photo in Milwaukee with white walls and a medium wood front door
Large elegant medium tone wood floor, coffered ceiling and wainscoting entryway photo in Milwaukee with white walls and a medium wood front door
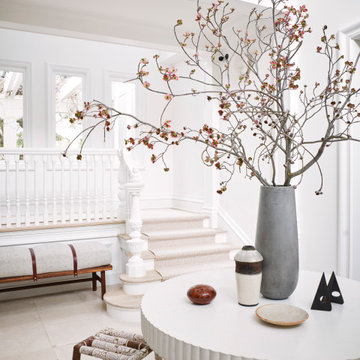
Entryway - large traditional travertine floor, beige floor and coffered ceiling entryway idea in San Francisco with white walls

Expansive foyer with detail galore. Coffered ceilings, shiplap, natural oak floors. Stunning rounded staircase with custom coastal carpet. Nautical lighting to enhance the fine points of this uniquely beautiful home.
Wallpaper Ceiling and Coffered Ceiling Entryway Ideas

The Entry foyer provides an ample coat closet, as well as space for greeting guests. The unique front door includes operable sidelights for additional light and ventilation. This space opens to the Stair, Den, and Hall which leads to the primary living spaces and core of the home. The Stair includes a comfortable built-in lift-up bench for storage. Beautifully detailed stained oak trim is highlighted throughout the home.
1





