Wallpaper Ceiling and Coffered Ceiling Powder Room Ideas
Refine by:
Budget
Sort by:Popular Today
1 - 20 of 1,883 photos
Item 1 of 3

Powder room - transitional black and white tile porcelain tile, black floor, coffered ceiling and wallpaper powder room idea in New York with white cabinets, black walls, quartz countertops, white countertops and a freestanding vanity

Powder room with a twist. This cozy powder room was completely transformed form top to bottom. Introducing playful patterns with tile and wallpaper. This picture shows the green vanity, vessel sink, circular mirror, pendant lighting, tile flooring, along with brass accents and hardware. Boston, MA.
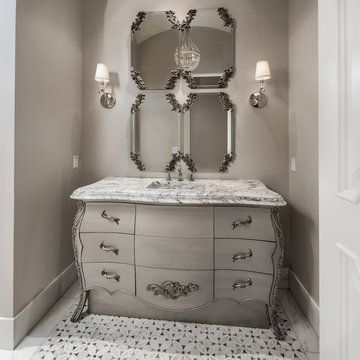
Guest powder bathroom with a grey vanity, marble sink, wall sconces, and mosaic floor tile.
Huge tuscan multicolored tile and marble tile mosaic tile floor, multicolored floor and coffered ceiling powder room photo in Phoenix with furniture-like cabinets, a one-piece toilet, beige walls, an integrated sink, marble countertops, beige countertops, distressed cabinets and a built-in vanity
Huge tuscan multicolored tile and marble tile mosaic tile floor, multicolored floor and coffered ceiling powder room photo in Phoenix with furniture-like cabinets, a one-piece toilet, beige walls, an integrated sink, marble countertops, beige countertops, distressed cabinets and a built-in vanity
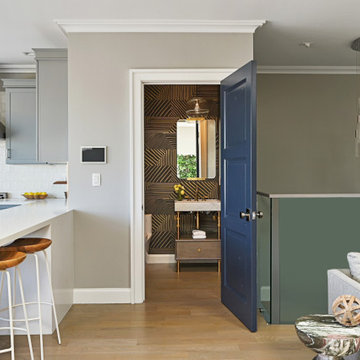
Eclectic wallpaper ceiling and wallpaper powder room photo in San Francisco with white countertops and a freestanding vanity
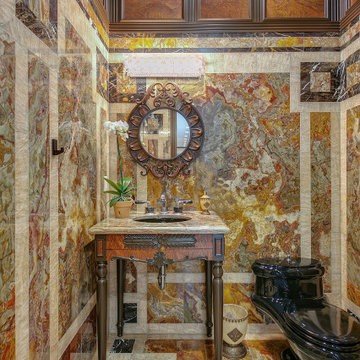
Mid-sized french country multicolored tile and stone slab multicolored floor and coffered ceiling powder room photo in Seattle with a one-piece toilet, multicolored walls, a pedestal sink, marble countertops, beige countertops and a built-in vanity

First-floor powder room. Original powder room was added to the house in 2016, but since we had to put a soffit in the ceiling to carry plumbing from the master bathroom above, they continued the wood detail from the old (now non-functional) soffit at the right.
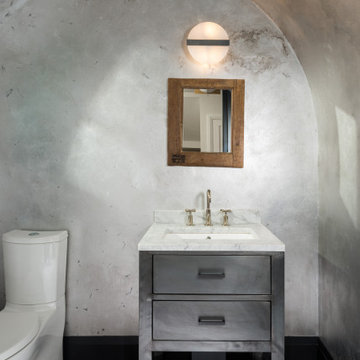
Inspiration for a contemporary wallpaper ceiling powder room remodel in Boston with furniture-like cabinets, a two-piece toilet, a drop-in sink, quartz countertops and a freestanding vanity
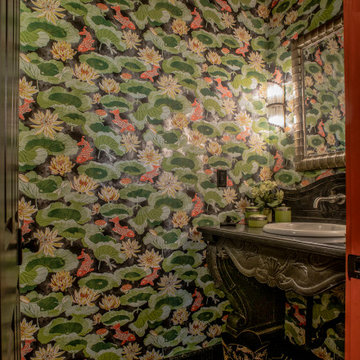
Inspiration for a country marble floor, black floor, wallpaper ceiling and wallpaper powder room remodel in Other with black cabinets, a one-piece toilet, green walls, a drop-in sink, marble countertops, black countertops and a freestanding vanity
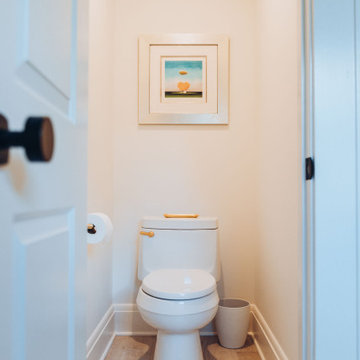
Modern and sleek master bathroom design with private toilet room.
Mid-sized minimalist white tile and ceramic tile ceramic tile, beige floor and coffered ceiling powder room photo in New York with flat-panel cabinets, light wood cabinets, a one-piece toilet, a drop-in sink, marble countertops, white countertops and a floating vanity
Mid-sized minimalist white tile and ceramic tile ceramic tile, beige floor and coffered ceiling powder room photo in New York with flat-panel cabinets, light wood cabinets, a one-piece toilet, a drop-in sink, marble countertops, white countertops and a floating vanity
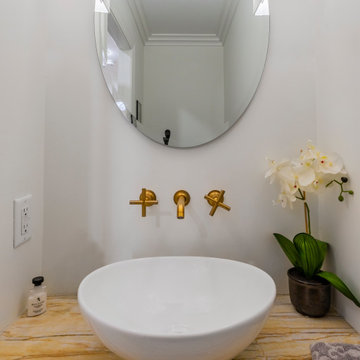
Powder Room with vessel sink and wall mounted faucet
Inspiration for a transitional coffered ceiling powder room remodel in Boston with white walls and a vessel sink
Inspiration for a transitional coffered ceiling powder room remodel in Boston with white walls and a vessel sink
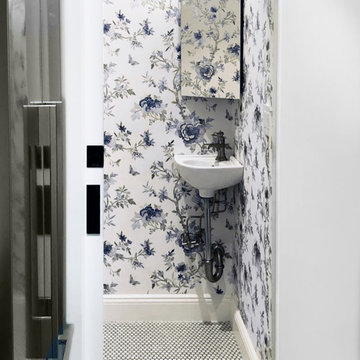
Combination renovation of 1 bedroom/1 bathroom into 2 bedroom 1 1/2 bathroom (with new laundry room!) in a Landmarked Brooklyn Townhouse.
Powder room shown here with a pocket door.

Thoughtful details make this small powder room renovation uniquely beautiful. Due to its location partially under a stairway it has several unusual angles. We used those angles to have a vanity custom built to fit. The new vanity allows room for a beautiful textured sink with widespread faucet, space for items on top, plus closed and open storage below the brown, gold and off-white quartz countertop. Unique molding and a burled maple effect finish this custom piece.
Classic toile (a printed design depicting a scene) was inspiration for the large print blue floral wallpaper that is thoughtfully placed for impact when the door is open. Smokey mercury glass inspired the romantic overhead light fixture and hardware style. The room is topped off by the original crown molding, plus trim that we added directly onto the ceiling, with wallpaper inside that creates an inset look.

In the powder room, gorgeous texture lines the walls via Indira Cloth by Phillip Jeffries, while a Scalamandre vinyl pulls the eye to the indigo (a client favorite) ceiling. Sconces by Visual Comfort.

Inspiration for a small modern mosaic tile floor, black floor, coffered ceiling and wallpaper powder room remodel in Boston with open cabinets, white cabinets, a one-piece toilet, an undermount sink, granite countertops, white countertops and a freestanding vanity
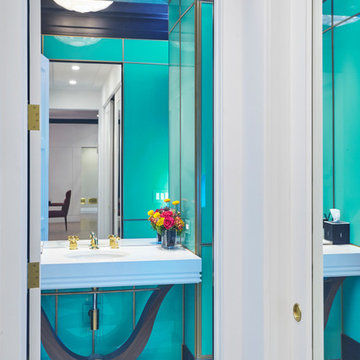
Back painted glass with Brass Framing and hidden door storage.
Custom Vanity design: Randall Architects
Photo: Amy Braswell
Transitional blue tile and glass sheet limestone floor and coffered ceiling powder room photo in Chicago with a freestanding vanity, marble countertops and white countertops
Transitional blue tile and glass sheet limestone floor and coffered ceiling powder room photo in Chicago with a freestanding vanity, marble countertops and white countertops

Inspiration for a small mediterranean white tile and ceramic tile ceramic tile, blue floor, wallpaper ceiling and wallpaper powder room remodel in Minneapolis with a wall-mount toilet, blue walls, a console sink and a freestanding vanity

Luxurious powder room design with a vintage cabinet vanity. Chinoiserie wallpaper, and grasscloth wallpaper on the ceiling.
Transitional brown floor, wallpaper ceiling, wallpaper and medium tone wood floor powder room photo in Denver with an undermount sink, marble countertops, white countertops, blue cabinets, a freestanding vanity and flat-panel cabinets
Transitional brown floor, wallpaper ceiling, wallpaper and medium tone wood floor powder room photo in Denver with an undermount sink, marble countertops, white countertops, blue cabinets, a freestanding vanity and flat-panel cabinets
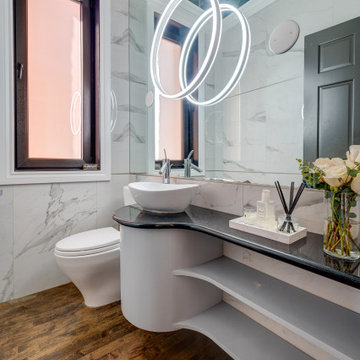
Example of a mid-sized eclectic white tile and marble tile medium tone wood floor and wallpaper ceiling powder room design in Chicago with open cabinets, white cabinets, a one-piece toilet, a vessel sink, granite countertops, black countertops and a floating vanity
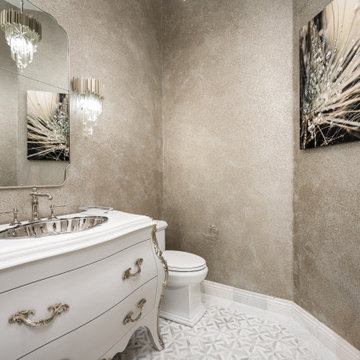
We love this bathroom's custom vanity, wall sconces, and mosaic floor tile.
Huge minimalist mosaic tile floor, multicolored floor, coffered ceiling and wallpaper powder room photo in Phoenix with louvered cabinets, white cabinets, a one-piece toilet, a drop-in sink, marble countertops, white countertops and a freestanding vanity
Huge minimalist mosaic tile floor, multicolored floor, coffered ceiling and wallpaper powder room photo in Phoenix with louvered cabinets, white cabinets, a one-piece toilet, a drop-in sink, marble countertops, white countertops and a freestanding vanity
Wallpaper Ceiling and Coffered Ceiling Powder Room Ideas

Example of a mid-sized trendy black tile and limestone tile limestone floor, gray floor, wallpaper ceiling and wallpaper powder room design in Miami with flat-panel cabinets, black cabinets, a one-piece toilet, gray walls, a vessel sink, marble countertops, black countertops and a built-in vanity
1





