Wallpaper Ceiling Kitchen with a Single-Bowl Sink Ideas
Refine by:
Budget
Sort by:Popular Today
21 - 40 of 170 photos
Item 1 of 3
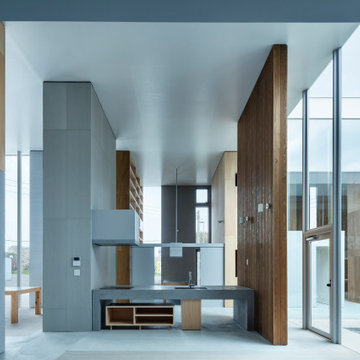
Enclosed kitchen - huge modern single-wall concrete floor, gray floor and wallpaper ceiling enclosed kitchen idea in Other with a single-bowl sink, open cabinets, concrete countertops, brown backsplash, wood backsplash, an island and gray countertops
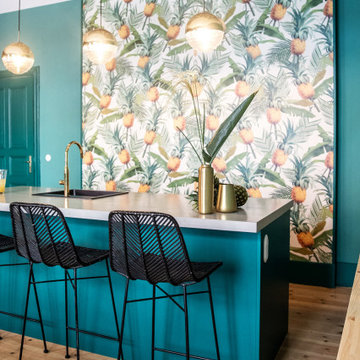
Inspiration for a contemporary light wood floor, brown floor and wallpaper ceiling kitchen remodel in Berlin with a single-bowl sink, concrete countertops, blue backsplash and an island
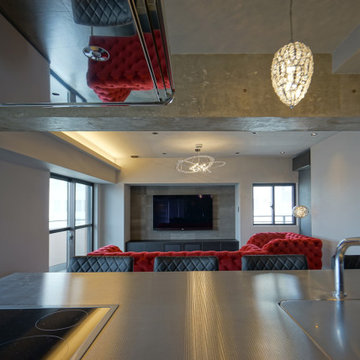
Example of a mid-sized single-wall gray floor and wallpaper ceiling open concept kitchen design in Other with a single-bowl sink, recessed-panel cabinets, stainless steel cabinets, stainless steel countertops, black appliances and an island
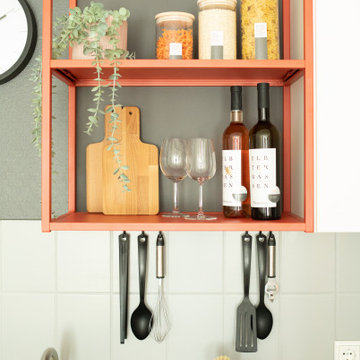
Urlaub machen wie zu Hause - oder doch mal ganz anders? Dieses Airbnb Appartement war mehr als in die Jahre gekommen und wir haben uns der Herausforderung angenommen, es in einen absoluten Wohlfühlort zu verwandeln. Einen Raumteiler für mehr Privatsphäre, neue Küchenmöbel für den urbanen City-Look und nette Aufmerksamkeiten für die Gäste, haben diese langweilige Appartement in eine absolute Lieblingsunterkunft in Top-Lage verwandelt. Und das es nun immer ausgebucht ist, spricht für sich oder?
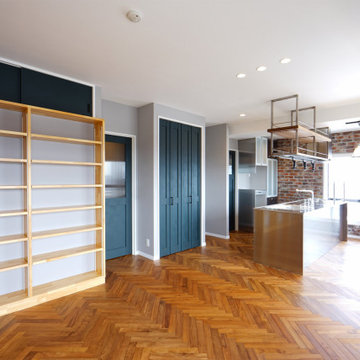
Inspiration for a mid-sized 1950s single-wall brown floor and wallpaper ceiling open concept kitchen remodel in Other with an island, a single-bowl sink and stainless steel countertops
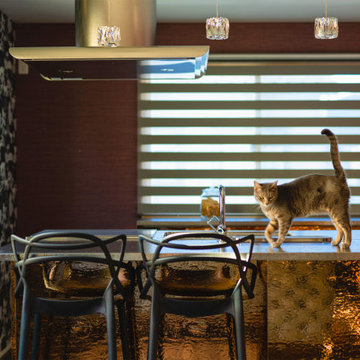
TOYOキッチン、アクセント壁、照明、と理想を詰め込んだLDK
Open concept kitchen - mid-sized single-wall wallpaper ceiling open concept kitchen idea in Other with a single-bowl sink, stainless steel countertops and an island
Open concept kitchen - mid-sized single-wall wallpaper ceiling open concept kitchen idea in Other with a single-bowl sink, stainless steel countertops and an island
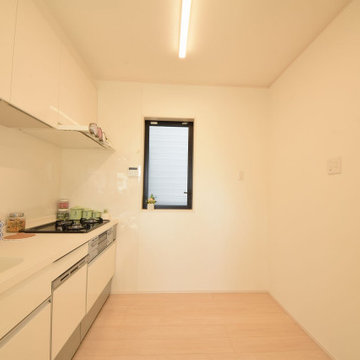
キッチンはママのメインROOM
楽しくおいしいご飯を作ってもらえるよう、広さを十分確保。
洗濯機も設置可能な設計にしました。
Example of a small danish single-wall plywood floor, white floor and wallpaper ceiling enclosed kitchen design in Other with a single-bowl sink, solid surface countertops, white backsplash, white countertops and white cabinets
Example of a small danish single-wall plywood floor, white floor and wallpaper ceiling enclosed kitchen design in Other with a single-bowl sink, solid surface countertops, white backsplash, white countertops and white cabinets
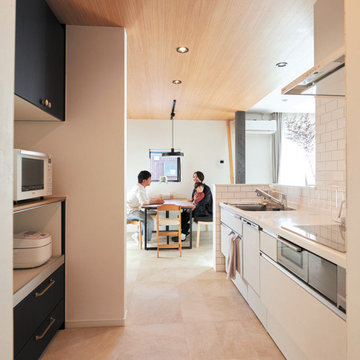
ゆったりとお料理が出来るよう、キッチンの通路は広めにしました。奥様のおばあ様にも好評だとか。
直線距離にダイニングを設けて、家族水入らずの食事の時間を過ごせます。
Danish single-wall beige floor and wallpaper ceiling open concept kitchen photo in Other with a single-bowl sink, flat-panel cabinets, light wood cabinets, solid surface countertops, white backsplash, subway tile backsplash, white appliances, a peninsula and white countertops
Danish single-wall beige floor and wallpaper ceiling open concept kitchen photo in Other with a single-bowl sink, flat-panel cabinets, light wood cabinets, solid surface countertops, white backsplash, subway tile backsplash, white appliances, a peninsula and white countertops
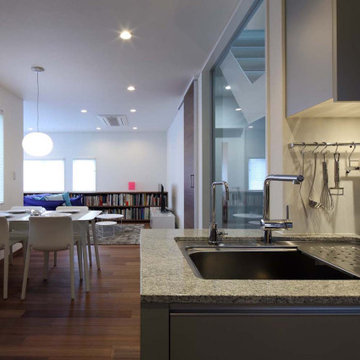
対面キッチンですが、キッチンがダイニングからずれて奥まっているのでレンジ廻りはダイニングから隠れています。オープンではありますが、クローズドのような雰囲気のキッチンです。
Example of a small minimalist l-shaped plywood floor, brown floor and wallpaper ceiling open concept kitchen design in Other with a single-bowl sink, flat-panel cabinets, gray cabinets, granite countertops, gray backsplash, wood backsplash, stainless steel appliances, an island and gray countertops
Example of a small minimalist l-shaped plywood floor, brown floor and wallpaper ceiling open concept kitchen design in Other with a single-bowl sink, flat-panel cabinets, gray cabinets, granite countertops, gray backsplash, wood backsplash, stainless steel appliances, an island and gray countertops
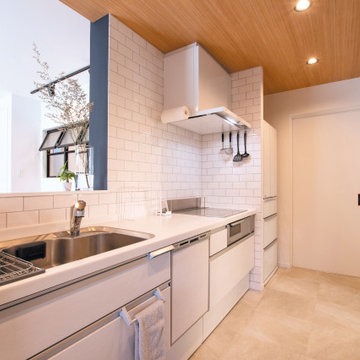
白木目調キッチンは、Panasonicのラクシーナ。つるんとしたホワイトタイル、人造大理石のワークトップ・・・素材の違いで、さりげない変化を楽しめます。
Open concept kitchen - small modern single-wall beige floor and wallpaper ceiling open concept kitchen idea in Other with flat-panel cabinets, light wood cabinets, solid surface countertops, white backsplash, subway tile backsplash, white appliances, a peninsula, white countertops and a single-bowl sink
Open concept kitchen - small modern single-wall beige floor and wallpaper ceiling open concept kitchen idea in Other with flat-panel cabinets, light wood cabinets, solid surface countertops, white backsplash, subway tile backsplash, white appliances, a peninsula, white countertops and a single-bowl sink
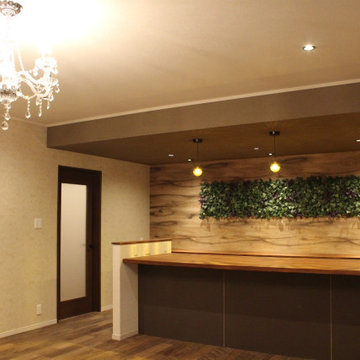
Inspiration for a mid-sized galley medium tone wood floor, brown floor and wallpaper ceiling open concept kitchen remodel in Other with a single-bowl sink, beaded inset cabinets, medium tone wood cabinets, wood countertops, brown backsplash, wood backsplash, stainless steel appliances and brown countertops
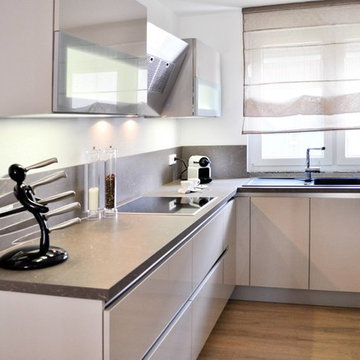
Example of a small trendy u-shaped vinyl floor and wallpaper ceiling open concept kitchen design in Essen with a single-bowl sink, beige cabinets, brown backsplash, black appliances and brown countertops
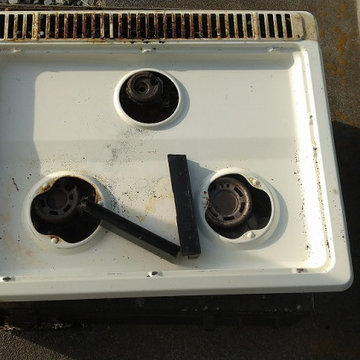
Example of a small minimalist single-wall plywood floor, brown floor and wallpaper ceiling open concept kitchen design in Other with a single-bowl sink, open cabinets, light wood cabinets, stainless steel countertops, porcelain backsplash, black appliances and gray countertops
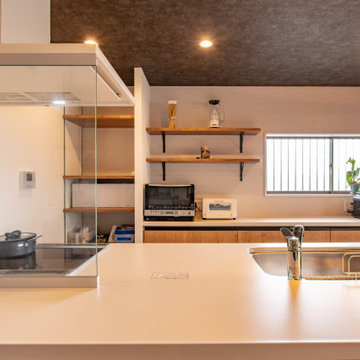
ナチュラルな木目調でイメージを統一できるよう、家具のようなデザイン性と実用性を併せ持つリクシルのアレスタを設置しました。
IHヒーター廻りには、オプションで取り付けたガラスパネルを囲いました。新しいキッチンでも、油の飛び散りを気にせず、安心してお料理できます。
Eclectic single-wall plywood floor, brown floor and wallpaper ceiling open concept kitchen photo in Other with a single-bowl sink, flat-panel cabinets, medium tone wood cabinets, solid surface countertops, glass sheet backsplash, white appliances, a peninsula and brown countertops
Eclectic single-wall plywood floor, brown floor and wallpaper ceiling open concept kitchen photo in Other with a single-bowl sink, flat-panel cabinets, medium tone wood cabinets, solid surface countertops, glass sheet backsplash, white appliances, a peninsula and brown countertops
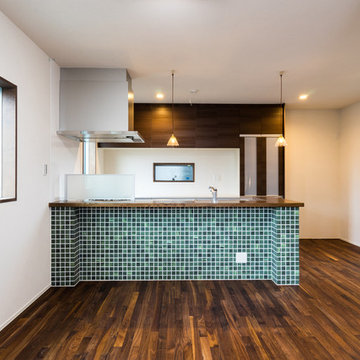
キッチンは既製品のキッチンに造作カウンターとタイルを組合わせ、コストを抑えつつもオリジナルのキッチンとしています。
Open concept kitchen - mid-sized modern galley dark wood floor, brown floor and wallpaper ceiling open concept kitchen idea in Other with a single-bowl sink, flat-panel cabinets, dark wood cabinets, stainless steel countertops, white backsplash, glass sheet backsplash, a peninsula and brown countertops
Open concept kitchen - mid-sized modern galley dark wood floor, brown floor and wallpaper ceiling open concept kitchen idea in Other with a single-bowl sink, flat-panel cabinets, dark wood cabinets, stainless steel countertops, white backsplash, glass sheet backsplash, a peninsula and brown countertops
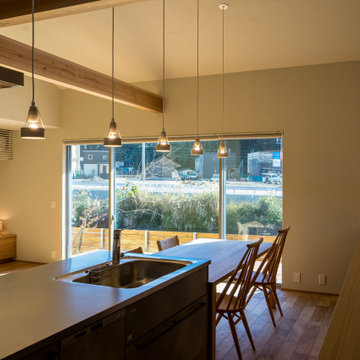
Example of a small minimalist single-wall medium tone wood floor and wallpaper ceiling open concept kitchen design in Other with a single-bowl sink, beaded inset cabinets, gray cabinets, stainless steel countertops, gray backsplash, stainless steel appliances and a peninsula
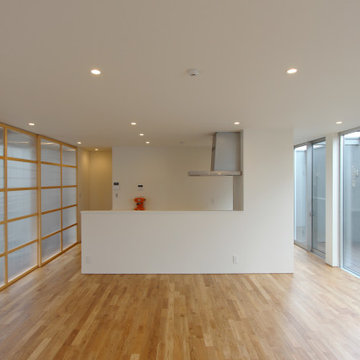
Open concept kitchen - mid-sized galley medium tone wood floor and wallpaper ceiling open concept kitchen idea in Yokohama with a single-bowl sink, white cabinets, stainless steel countertops, white backsplash and a peninsula
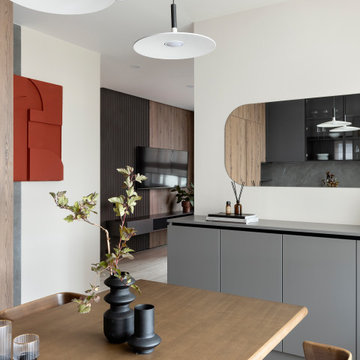
Mid-sized trendy single-wall vinyl floor, beige floor and wallpaper ceiling eat-in kitchen photo in Other with flat-panel cabinets, gray cabinets, no island, quartz countertops, gray backsplash, white countertops, quartz backsplash, paneled appliances and a single-bowl sink
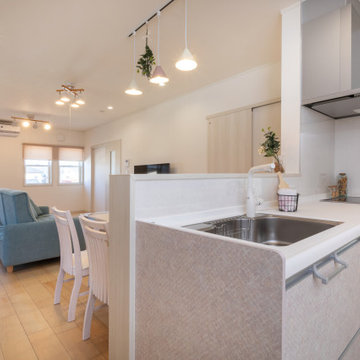
ホワイトとピンクを基調としたかわいい対面式キッチンです。
Example of a danish single-wall pink floor and wallpaper ceiling open concept kitchen design in Other with a single-bowl sink, pink cabinets, white backsplash, stainless steel appliances and white countertops
Example of a danish single-wall pink floor and wallpaper ceiling open concept kitchen design in Other with a single-bowl sink, pink cabinets, white backsplash, stainless steel appliances and white countertops
Wallpaper Ceiling Kitchen with a Single-Bowl Sink Ideas
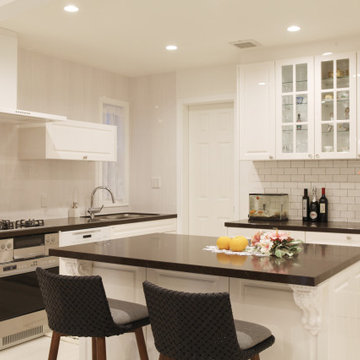
アイランドカウンターを設けたホワイトエレガントなキッチン。
ゴミ箱収納は、アイランドカウンター下に収納。
家電収納も設置しています。
Mid-sized trendy single-wall marble floor, beige floor and wallpaper ceiling enclosed kitchen photo in Kobe with a single-bowl sink, raised-panel cabinets, white cabinets, marble countertops, beige backsplash, porcelain backsplash, paneled appliances, an island and black countertops
Mid-sized trendy single-wall marble floor, beige floor and wallpaper ceiling enclosed kitchen photo in Kobe with a single-bowl sink, raised-panel cabinets, white cabinets, marble countertops, beige backsplash, porcelain backsplash, paneled appliances, an island and black countertops
2





