Wallpaper Ceiling Kitchen with a Single-Bowl Sink Ideas
Refine by:
Budget
Sort by:Popular Today
61 - 80 of 170 photos
Item 1 of 3
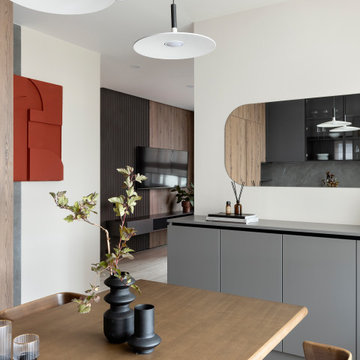
Mid-sized trendy single-wall vinyl floor, beige floor and wallpaper ceiling eat-in kitchen photo in Other with flat-panel cabinets, gray cabinets, no island, quartz countertops, gray backsplash, white countertops, quartz backsplash, paneled appliances and a single-bowl sink
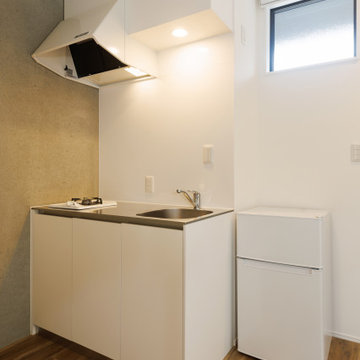
[基本情報]
・場所 千葉県船橋市坪井西
・竣工年 R5年
・面積 62.94㎡
・階層 地上二階建て
・構造 木造在来工法
・用途 共同住宅(1ルーム4所帯)
・家族構成 単身世帯
・価格帯 2000万円~2500万円
[お客様のご要望]
・近隣大学に通う学生の為にアパートを建築したい
・建蔽率、容積率を最大限利用し、なるべく広く使い勝手の良い間取りとしたい
・デザイン性が高く、開放的な1ルームとしたい
[ご提案]
・使い勝手を最大限考慮し、面積よりも広く感じるようオープン収納などを設けた合理的な間取りを提案
・建蔽率が厳しかったので、スパン割を調整して可能な限り床面積を確保出来るよう計画
・既製品を活用し、コストパフォーマンスやデザイン性に優れた商品を選定
[コメント]
・収益物件になるので、床面積や使い勝手を最大限追求した計画になりした。
学生アパートなので、デザイン性だけでなく、耐久性にも配慮した仕上げをご提案させて頂きました。
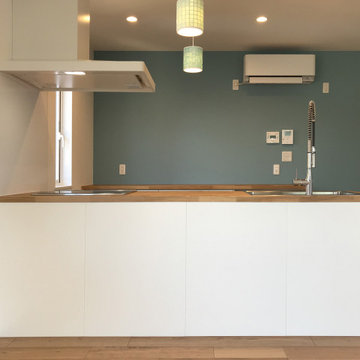
IKEAでトータルコーディネートした北欧風のキッチン
Example of a mid-sized danish single-wall brown floor and wallpaper ceiling open concept kitchen design in Other with a single-bowl sink, white cabinets, wood countertops, white backsplash and an island
Example of a mid-sized danish single-wall brown floor and wallpaper ceiling open concept kitchen design in Other with a single-bowl sink, white cabinets, wood countertops, white backsplash and an island
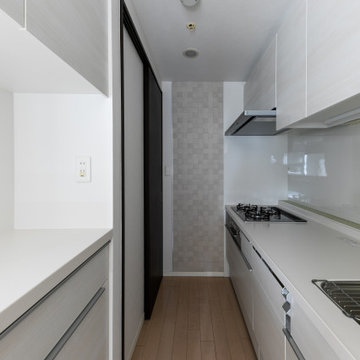
収納スペースをたっぷり確保しました。
奥の壁にエコカラットでアクセントをつけています。
Kitchen - modern plywood floor, white floor and wallpaper ceiling kitchen idea in Tokyo with a single-bowl sink, light wood cabinets, solid surface countertops, white backsplash, no island and white countertops
Kitchen - modern plywood floor, white floor and wallpaper ceiling kitchen idea in Tokyo with a single-bowl sink, light wood cabinets, solid surface countertops, white backsplash, no island and white countertops
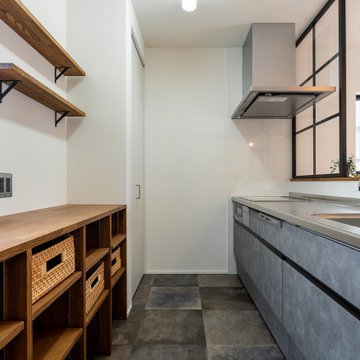
Open concept kitchen - mid-sized mid-century modern single-wall vinyl floor, gray floor and wallpaper ceiling open concept kitchen idea in Other with a single-bowl sink, stainless steel countertops, white backsplash and stainless steel appliances
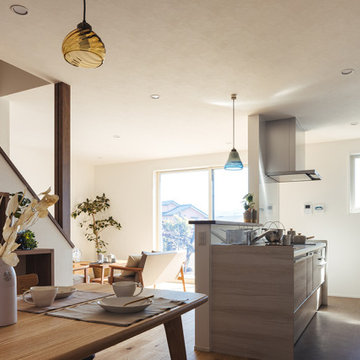
回遊できるキッチン。
小窓からは、富士山が見え奥様お気に入りの場所。
奥様用のワークスペースもあります。
子どもと一緒に料理をしながら景色も楽しめる空間になりました。
Mid-sized single-wall plywood floor, brown floor and wallpaper ceiling open concept kitchen photo in Other with a single-bowl sink, flat-panel cabinets, light wood cabinets, beige backsplash and brown countertops
Mid-sized single-wall plywood floor, brown floor and wallpaper ceiling open concept kitchen photo in Other with a single-bowl sink, flat-panel cabinets, light wood cabinets, beige backsplash and brown countertops
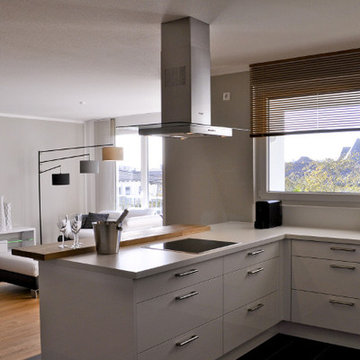
Inspiration for a huge contemporary u-shaped light wood floor and wallpaper ceiling kitchen remodel in Other with a single-bowl sink, white cabinets, white backsplash, black appliances and an island
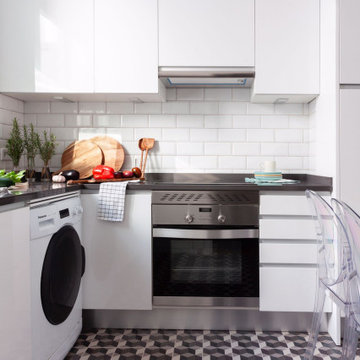
Enclosed kitchen - mid-sized contemporary l-shaped ceramic tile, gray floor and wallpaper ceiling enclosed kitchen idea in Madrid with a single-bowl sink, flat-panel cabinets, white cabinets, limestone countertops, gray backsplash, metal backsplash, white appliances and gray countertops
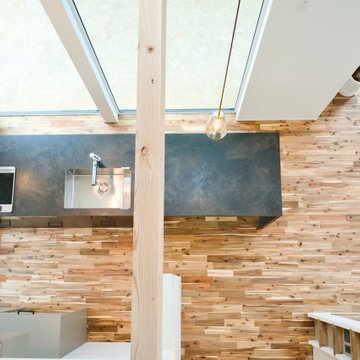
KM PLANの標準仕様のグラフテクトのキッチンです。今回はダイニングテーブルが一体型の「ポポラート」を選択し、色は定番のメルクリオです。このキッチンがとても似合う空間に仕上がりました。
また、テーブルがすぐ横になることで家事の銅線も今までより数段楽になり、ほかに時間が使えます。
Small minimalist dark wood floor, brown floor and wallpaper ceiling open concept kitchen photo in Other with a single-bowl sink, gray cabinets, brown backsplash, black appliances, an island and brown countertops
Small minimalist dark wood floor, brown floor and wallpaper ceiling open concept kitchen photo in Other with a single-bowl sink, gray cabinets, brown backsplash, black appliances, an island and brown countertops

We replumbed and brought the kitchen to the front room of the house where the natural light is brighter and utilises the larger connecting room space. The back room became a family chill-out zone and the contemporary kitchen sat well juxtaposed with the beautiful original moulding details and firesurround. We laid porcelain terrazzo tiles throughout the ground floor adding a different tile for the splashback. The worktop is a pitted African Moak Granite. lighting was removed and replaced with contemporary fixtures to suit the contemporary kitchen.
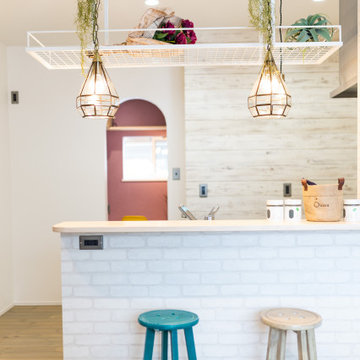
キッチンカウンター。少し広めにカウンターの幅をとっているので、スツールに腰かけてバーのように活用するのもいいですね。
キッチン奥には家事スペースを設置。
書き物や読書タイムなど、合間に色々できますね。
Asian single-wall gray floor and wallpaper ceiling open concept kitchen photo in Other with a single-bowl sink, solid surface countertops, white backsplash, paneled appliances, an island and white countertops
Asian single-wall gray floor and wallpaper ceiling open concept kitchen photo in Other with a single-bowl sink, solid surface countertops, white backsplash, paneled appliances, an island and white countertops
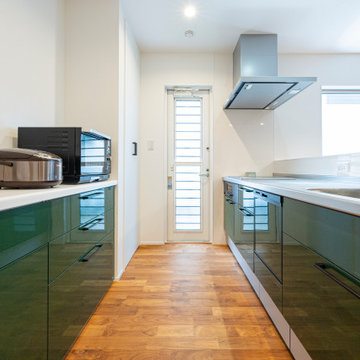
Open concept kitchen - mid-sized modern single-wall medium tone wood floor and wallpaper ceiling open concept kitchen idea in Other with a single-bowl sink
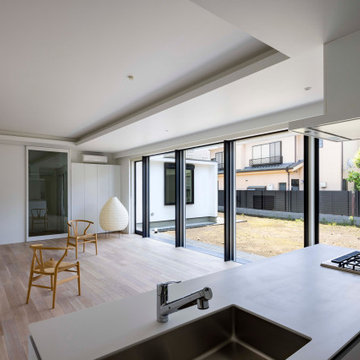
奥行きのある使い勝手がよいアイランドキッチン
Open concept kitchen - large contemporary single-wall plywood floor and wallpaper ceiling open concept kitchen idea in Tokyo with a single-bowl sink, beaded inset cabinets, white cabinets, solid surface countertops, an island and white countertops
Open concept kitchen - large contemporary single-wall plywood floor and wallpaper ceiling open concept kitchen idea in Tokyo with a single-bowl sink, beaded inset cabinets, white cabinets, solid surface countertops, an island and white countertops
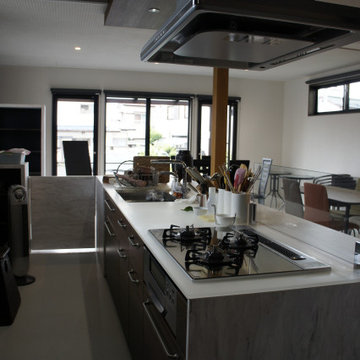
Single-wall gray floor and wallpaper ceiling eat-in kitchen photo in Other with a single-bowl sink, flat-panel cabinets, dark wood cabinets, solid surface countertops, stainless steel appliances, an island and white countertops
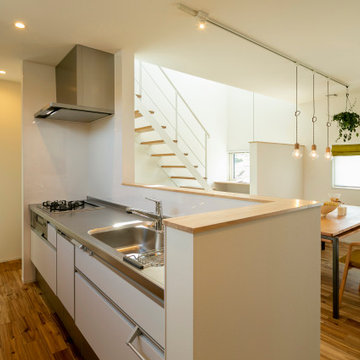
自然を楽しめるロケーションに対して、建築家は「建物配置については、建物で川面の景色を一旦遮断し、玄関を入った時に川につながる景色を楽しんでもらうようなストーリーを考えて計画しています。玄関を入ると、川に通じる土間があり、収納やワークスペース、トレーニングのスペースとして利用してもらいます。川側でお客さんを呼んでBBQをする場合でも室内に入らずに、そのまま川側へ抜けられるので気兼ねなくお客さんを呼べそうです」という提案をしております。敷地を読み解くことで、その場所とその家族にふさわしい建築となります。
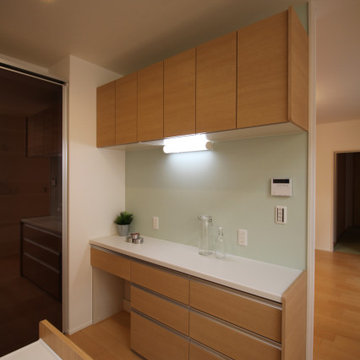
Small minimalist single-wall plywood floor, brown floor and wallpaper ceiling eat-in kitchen photo in Other with a single-bowl sink, beaded inset cabinets, medium tone wood cabinets, solid surface countertops, brown backsplash, stainless steel appliances, a peninsula and brown countertops
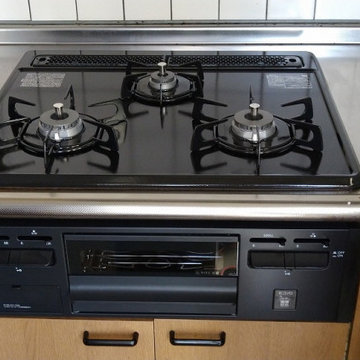
Example of a small minimalist single-wall plywood floor, brown floor and wallpaper ceiling open concept kitchen design in Other with a single-bowl sink, open cabinets, light wood cabinets, stainless steel countertops, porcelain backsplash, black appliances and gray countertops
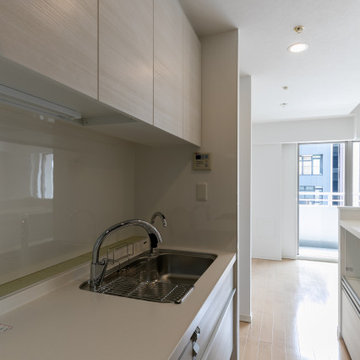
自然光が差し込む明るいキッチンです。
広くて動きやすくしています。
Minimalist single-wall plywood floor, white floor and wallpaper ceiling enclosed kitchen photo in Tokyo with a single-bowl sink, light wood cabinets, solid surface countertops, white backsplash, no island and white countertops
Minimalist single-wall plywood floor, white floor and wallpaper ceiling enclosed kitchen photo in Tokyo with a single-bowl sink, light wood cabinets, solid surface countertops, white backsplash, no island and white countertops
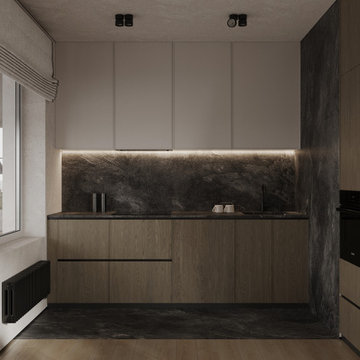
Open concept kitchen - mid-sized contemporary single-wall porcelain tile, gray floor and wallpaper ceiling open concept kitchen idea in Other with a single-bowl sink, beaded inset cabinets, dark wood cabinets, quartz countertops, gray backsplash, quartz backsplash, black appliances, an island and gray countertops
Wallpaper Ceiling Kitchen with a Single-Bowl Sink Ideas
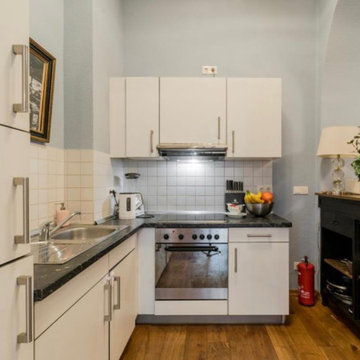
Inspiration for a small victorian l-shaped medium tone wood floor, brown floor and wallpaper ceiling eat-in kitchen remodel with a single-bowl sink, flat-panel cabinets, white cabinets, quartzite countertops, white backsplash, stainless steel appliances, an island and black countertops
4





