Wallpaper Ceiling Kitchen with a Single-Bowl Sink Ideas
Refine by:
Budget
Sort by:Popular Today
81 - 100 of 170 photos
Item 1 of 3
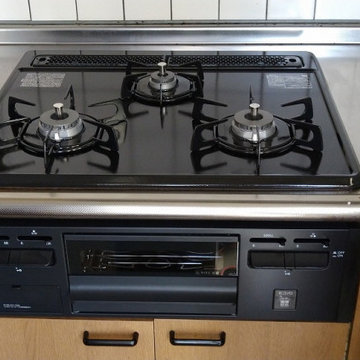
Example of a small minimalist single-wall plywood floor, brown floor and wallpaper ceiling open concept kitchen design in Other with a single-bowl sink, open cabinets, light wood cabinets, stainless steel countertops, porcelain backsplash, black appliances and gray countertops
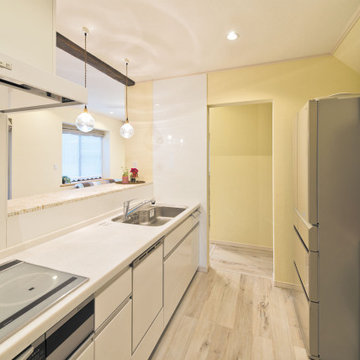
物が置けないスペースが広かった5帖の納戸に、キッチンをスッポリ納めました。
リビングからもダイニングからも、キッチンへ出入り可能です。
食洗器や家電収納など、機能性もしっかり備えています。
Example of a trendy single-wall light wood floor, beige floor and wallpaper ceiling open concept kitchen design in Other with a single-bowl sink, flat-panel cabinets, white cabinets, solid surface countertops, white backsplash, stainless steel appliances, a peninsula and white countertops
Example of a trendy single-wall light wood floor, beige floor and wallpaper ceiling open concept kitchen design in Other with a single-bowl sink, flat-panel cabinets, white cabinets, solid surface countertops, white backsplash, stainless steel appliances, a peninsula and white countertops
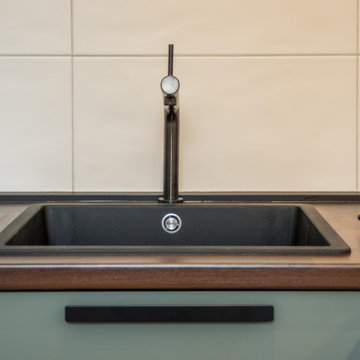
Im Februar 2021 durfte ich für einen Vermieter eine neu renovierte und ganz frisch eingerichtete Einzimmer-Wohnung in Chemnitz, unweit des örtlichen Klinikum, fotografieren. Als Immobilienfotograf war es mir wichtig, den Sonnenstand sowie die Lichtverhältnisse in der Wohnung zu beachten. Die entstandenen Immobilienfotografien werden bald im Internet und in Werbedrucken, wie Broschüren oder Flyern erscheinen, um Mietinteressenten auf diese sehr schöne Wohnung aufmerksam zu machen.
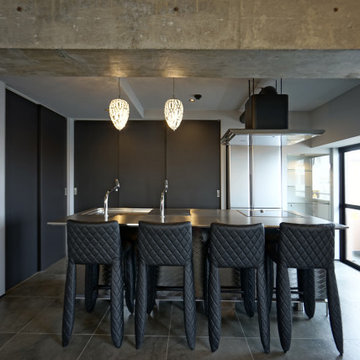
Inspiration for a mid-sized single-wall gray floor and wallpaper ceiling eat-in kitchen remodel in Other with a single-bowl sink, stainless steel countertops, black appliances and an island
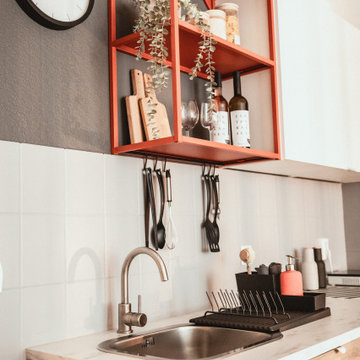
Urlaub machen wie zu Hause - oder doch mal ganz anders? Dieses Airbnb Appartement war mehr als in die Jahre gekommen und wir haben uns der Herausforderung angenommen, es in einen absoluten Wohlfühlort zu verwandeln. Einen Raumteiler für mehr Privatsphäre, neue Küchenmöbel für den urbanen City-Look und nette Aufmerksamkeiten für die Gäste, haben diese langweilige Appartement in eine absolute Lieblingsunterkunft in Top-Lage verwandelt. Und das es nun immer ausgebucht ist, spricht für sich oder?
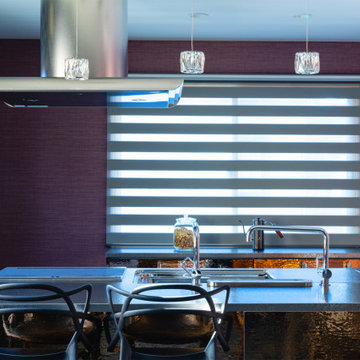
TOYOキッチン、アクセント壁、照明、と理想を詰め込んだLDK
Inspiration for a mid-sized single-wall wallpaper ceiling open concept kitchen remodel in Other with a single-bowl sink, stainless steel countertops and an island
Inspiration for a mid-sized single-wall wallpaper ceiling open concept kitchen remodel in Other with a single-bowl sink, stainless steel countertops and an island
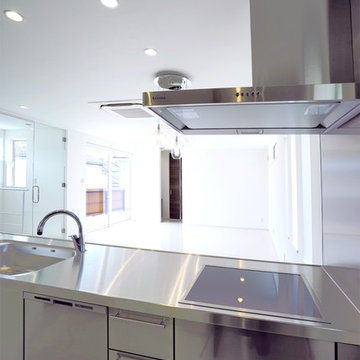
オールステンレスのキッチンを、背面パネルのみ木目のパネルにオーダーメイド
Open concept kitchen - large modern single-wall white floor and wallpaper ceiling open concept kitchen idea in Other with a peninsula and a single-bowl sink
Open concept kitchen - large modern single-wall white floor and wallpaper ceiling open concept kitchen idea in Other with a peninsula and a single-bowl sink
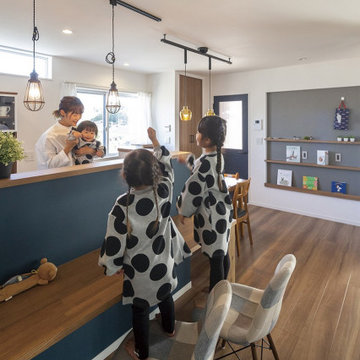
ダイニングキッチン
ドアやキッチンの壁は夫人の大好きなブルー系で統一。
ニッチはマグネット仕様になっているので、学校のプリントなどを貼る「家族の連絡版」に。
Inspiration for an industrial single-wall medium tone wood floor, brown floor and wallpaper ceiling open concept kitchen remodel in Other with a single-bowl sink, brown backsplash, wood backsplash and blue countertops
Inspiration for an industrial single-wall medium tone wood floor, brown floor and wallpaper ceiling open concept kitchen remodel in Other with a single-bowl sink, brown backsplash, wood backsplash and blue countertops
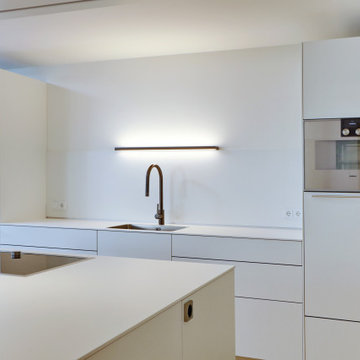
Stillgelegte Schwimmhalle, hier schon entkernt mit neuem Fensterausschnitt
Large minimalist galley medium tone wood floor, beige floor and wallpaper ceiling eat-in kitchen photo in Hanover with a single-bowl sink, flat-panel cabinets, white cabinets, laminate countertops, white backsplash, stainless steel appliances, an island and white countertops
Large minimalist galley medium tone wood floor, beige floor and wallpaper ceiling eat-in kitchen photo in Hanover with a single-bowl sink, flat-panel cabinets, white cabinets, laminate countertops, white backsplash, stainless steel appliances, an island and white countertops
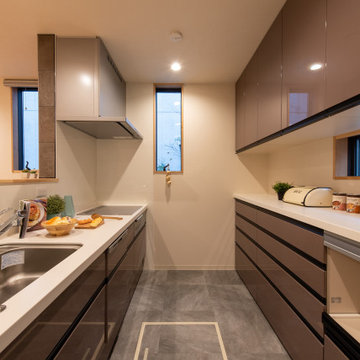
Single-wall gray floor and wallpaper ceiling open concept kitchen photo in Other with a single-bowl sink, flat-panel cabinets, brown cabinets, brown backsplash and an island
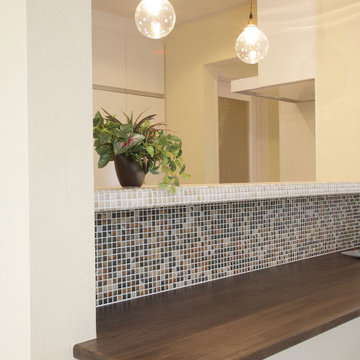
表情豊かなモザイクタイルは、カフェスタイルには欠かせないインテリアのエッセンス。
ナチュラルホワイトの天板とグリーンの壁面が、アンティークな雰囲気を演出してくれます。
Example of a cottage chic single-wall light wood floor, beige floor and wallpaper ceiling open concept kitchen design in Other with a single-bowl sink, flat-panel cabinets, white cabinets, white backsplash, stainless steel appliances, a peninsula and brown countertops
Example of a cottage chic single-wall light wood floor, beige floor and wallpaper ceiling open concept kitchen design in Other with a single-bowl sink, flat-panel cabinets, white cabinets, white backsplash, stainless steel appliances, a peninsula and brown countertops
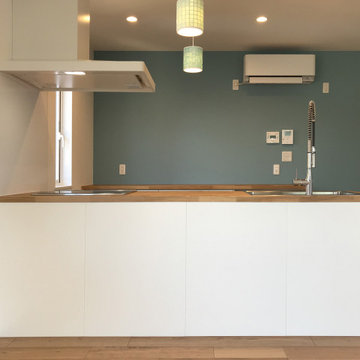
IKEAでトータルコーディネートした北欧風のキッチン
Example of a mid-sized danish single-wall brown floor and wallpaper ceiling open concept kitchen design in Other with a single-bowl sink, white cabinets, wood countertops, white backsplash and an island
Example of a mid-sized danish single-wall brown floor and wallpaper ceiling open concept kitchen design in Other with a single-bowl sink, white cabinets, wood countertops, white backsplash and an island
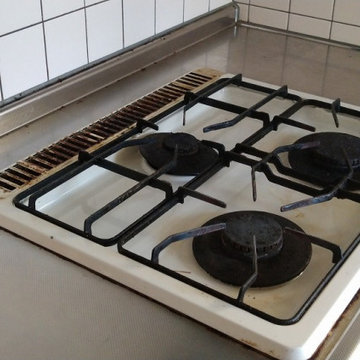
Open concept kitchen - small modern single-wall plywood floor, brown floor and wallpaper ceiling open concept kitchen idea in Other with a single-bowl sink, open cabinets, light wood cabinets, stainless steel countertops, porcelain backsplash, black appliances and gray countertops
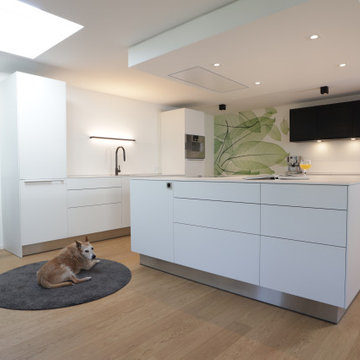
Stillgelegte Schwimmhalle, hier schon entkernt mit neuem Fensterausschnitt
Example of a large minimalist galley medium tone wood floor, beige floor and wallpaper ceiling eat-in kitchen design in Hanover with a single-bowl sink, flat-panel cabinets, white cabinets, laminate countertops, white backsplash, stainless steel appliances, an island and white countertops
Example of a large minimalist galley medium tone wood floor, beige floor and wallpaper ceiling eat-in kitchen design in Hanover with a single-bowl sink, flat-panel cabinets, white cabinets, laminate countertops, white backsplash, stainless steel appliances, an island and white countertops
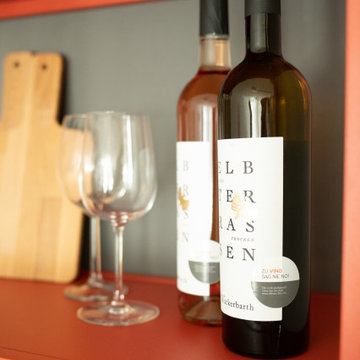
Urlaub machen wie zu Hause - oder doch mal ganz anders? Dieses Airbnb Appartement war mehr als in die Jahre gekommen und wir haben uns der Herausforderung angenommen, es in einen absoluten Wohlfühlort zu verwandeln. Einen Raumteiler für mehr Privatsphäre, neue Küchenmöbel für den urbanen City-Look und nette Aufmerksamkeiten für die Gäste, haben diese langweilige Appartement in eine absolute Lieblingsunterkunft in Top-Lage verwandelt. Und das es nun immer ausgebucht ist, spricht für sich oder?
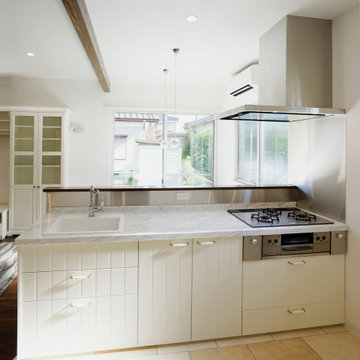
カスタマイズできるIKEAキッチン
Mid-sized danish single-wall terra-cotta tile, white floor and wallpaper ceiling open concept kitchen photo in Other with a single-bowl sink, white cabinets, stainless steel countertops, white backsplash, black appliances, an island and beaded inset cabinets
Mid-sized danish single-wall terra-cotta tile, white floor and wallpaper ceiling open concept kitchen photo in Other with a single-bowl sink, white cabinets, stainless steel countertops, white backsplash, black appliances, an island and beaded inset cabinets
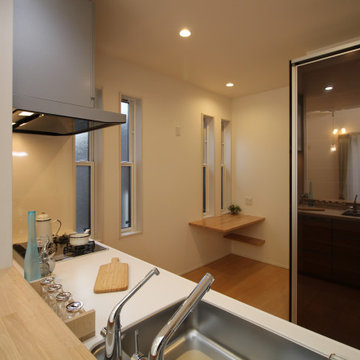
Eat-in kitchen - small modern single-wall plywood floor, brown floor and wallpaper ceiling eat-in kitchen idea in Other with a single-bowl sink, beaded inset cabinets, medium tone wood cabinets, solid surface countertops, brown backsplash, stainless steel appliances, a peninsula and brown countertops
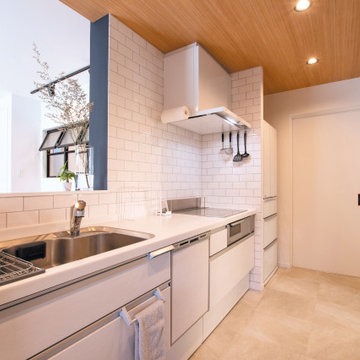
白木目調キッチンは、Panasonicのラクシーナ。つるんとしたホワイトタイル、人造大理石のワークトップ・・・素材の違いで、さりげない変化を楽しめます。
Open concept kitchen - small modern single-wall beige floor and wallpaper ceiling open concept kitchen idea in Other with flat-panel cabinets, light wood cabinets, solid surface countertops, white backsplash, subway tile backsplash, white appliances, a peninsula, white countertops and a single-bowl sink
Open concept kitchen - small modern single-wall beige floor and wallpaper ceiling open concept kitchen idea in Other with flat-panel cabinets, light wood cabinets, solid surface countertops, white backsplash, subway tile backsplash, white appliances, a peninsula, white countertops and a single-bowl sink
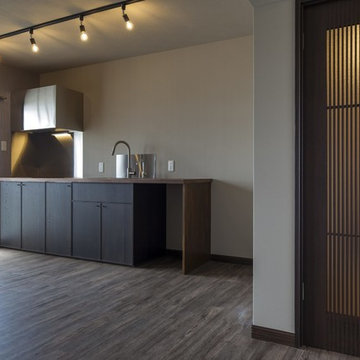
キッチンもお部屋に合わせて和モダンにカスタマイズしました
Example of a mid-sized single-wall brown floor and wallpaper ceiling open concept kitchen design in Other with a single-bowl sink, beaded inset cabinets, dark wood cabinets and an island
Example of a mid-sized single-wall brown floor and wallpaper ceiling open concept kitchen design in Other with a single-bowl sink, beaded inset cabinets, dark wood cabinets and an island
Wallpaper Ceiling Kitchen with a Single-Bowl Sink Ideas
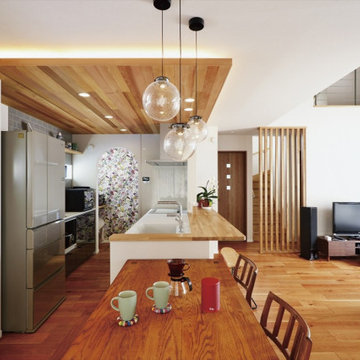
天井に無垢のレッドシダーを貼ってさらに間接照明を仕込むなど、夫人が特にこだわったキッチン。壁を花柄にしたパントリーは遊び心たっぷりの意匠に。
Inspiration for a mid-sized industrial single-wall medium tone wood floor, brown floor and wallpaper ceiling open concept kitchen remodel in Other with a single-bowl sink and brown countertops
Inspiration for a mid-sized industrial single-wall medium tone wood floor, brown floor and wallpaper ceiling open concept kitchen remodel in Other with a single-bowl sink and brown countertops
5





