Wallpaper Ceiling Kitchen with a Single-Bowl Sink Ideas
Sort by:Popular Today
101 - 120 of 170 photos
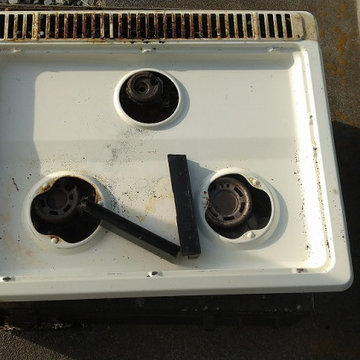
Example of a small minimalist single-wall plywood floor, brown floor and wallpaper ceiling open concept kitchen design in Other with a single-bowl sink, open cabinets, light wood cabinets, stainless steel countertops, porcelain backsplash, black appliances and gray countertops
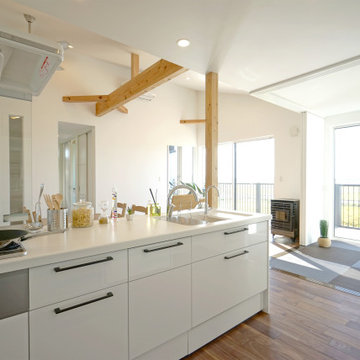
デッキに続くリビングルームは、フラットな畳スペースがあり、勾配天井でダイナミックな広さ。
Example of a large single-wall wallpaper ceiling open concept kitchen design in Other with white cabinets, an island, a single-bowl sink and white backsplash
Example of a large single-wall wallpaper ceiling open concept kitchen design in Other with white cabinets, an island, a single-bowl sink and white backsplash
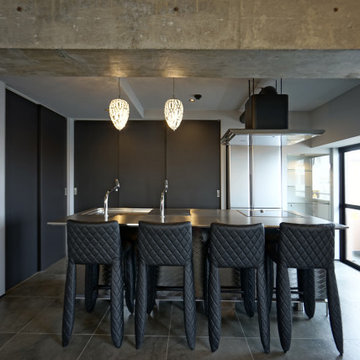
Inspiration for a mid-sized single-wall gray floor and wallpaper ceiling eat-in kitchen remodel in Other with a single-bowl sink, stainless steel countertops, black appliances and an island
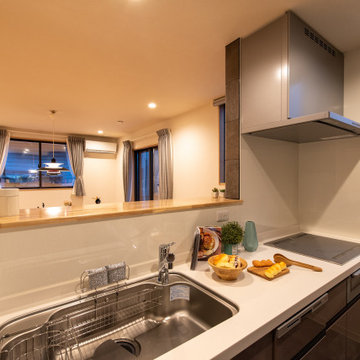
Example of a single-wall wallpaper ceiling open concept kitchen design in Other with a single-bowl sink, beaded inset cabinets, brown cabinets, brown backsplash and beige countertops
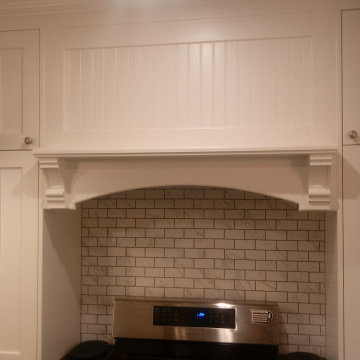
A complete kitchen remodel. We created the hood trim and painted in place for a seamless look. Classic shaker doors look lovely in white and suited the style of the house. Spice cabinets flank the range for easy access while cooking.
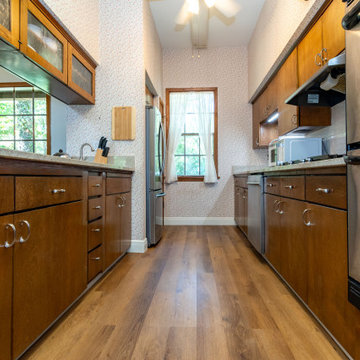
Tones of golden oak and walnut, with sparse knots to balance the more traditional palette. With the Modin Collection, we have raised the bar on luxury vinyl plank. The result is a new standard in resilient flooring. Modin offers true embossed in register texture, a low sheen level, a rigid SPC core, an industry-leading wear layer, and so much more.
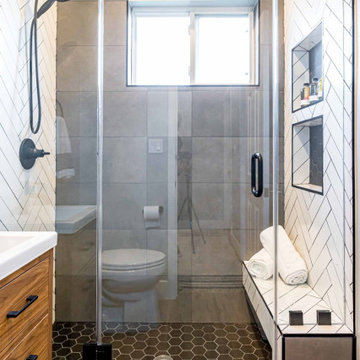
Eat-in kitchen - contemporary u-shaped vinyl floor, brown floor and wallpaper ceiling eat-in kitchen idea in Orange County with a single-bowl sink, shaker cabinets, white cabinets, quartz countertops, white backsplash, quartz backsplash, black appliances, an island and white countertops
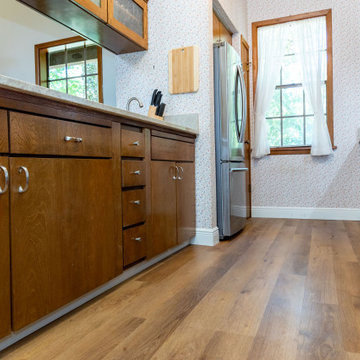
Tones of golden oak and walnut, with sparse knots to balance the more traditional palette. With the Modin Collection, we have raised the bar on luxury vinyl plank. The result is a new standard in resilient flooring. Modin offers true embossed in register texture, a low sheen level, a rigid SPC core, an industry-leading wear layer, and so much more.
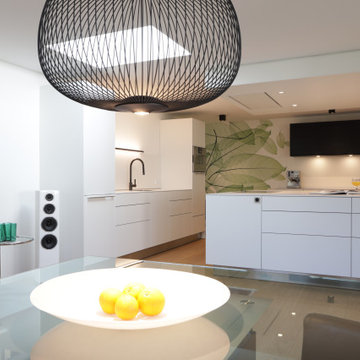
Stillgelegte Schwimmhalle, hier schon entkernt mit neuem Fensterausschnitt
Inspiration for a large modern galley medium tone wood floor, beige floor and wallpaper ceiling eat-in kitchen remodel in Hanover with a single-bowl sink, flat-panel cabinets, white cabinets, laminate countertops, white backsplash, stainless steel appliances, an island and white countertops
Inspiration for a large modern galley medium tone wood floor, beige floor and wallpaper ceiling eat-in kitchen remodel in Hanover with a single-bowl sink, flat-panel cabinets, white cabinets, laminate countertops, white backsplash, stainless steel appliances, an island and white countertops
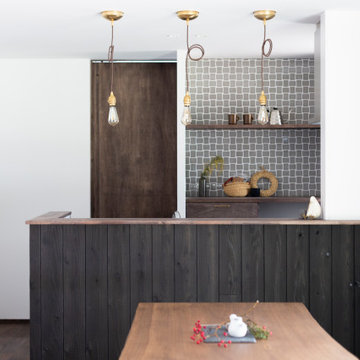
Example of a single-wall dark wood floor, brown floor and wallpaper ceiling open concept kitchen design in Other with a single-bowl sink, open cabinets, dark wood cabinets, stainless steel countertops, metallic backsplash, a peninsula and brown countertops
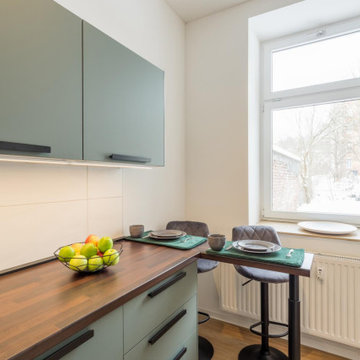
Im Februar 2021 durfte ich für einen Vermieter eine neu renovierte und ganz frisch eingerichtete Einzimmer-Wohnung in Chemnitz, unweit des örtlichen Klinikum, fotografieren. Als Immobilienfotograf war es mir wichtig, den Sonnenstand sowie die Lichtverhältnisse in der Wohnung zu beachten. Die entstandenen Immobilienfotografien werden bald im Internet und in Werbedrucken, wie Broschüren oder Flyern erscheinen, um Mietinteressenten auf diese sehr schöne Wohnung aufmerksam zu machen.
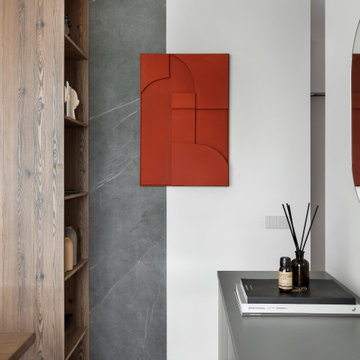
Eat-in kitchen - mid-sized contemporary single-wall vinyl floor, beige floor and wallpaper ceiling eat-in kitchen idea in Other with a single-bowl sink, flat-panel cabinets, gray cabinets, quartz countertops, gray backsplash, quartz backsplash, paneled appliances, no island and white countertops
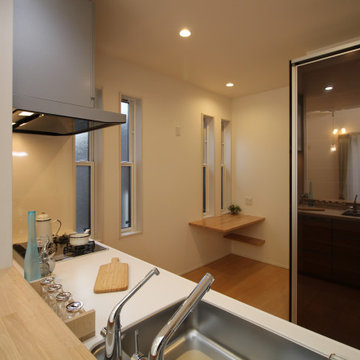
Eat-in kitchen - small modern single-wall plywood floor, brown floor and wallpaper ceiling eat-in kitchen idea in Other with a single-bowl sink, beaded inset cabinets, medium tone wood cabinets, solid surface countertops, brown backsplash, stainless steel appliances, a peninsula and brown countertops
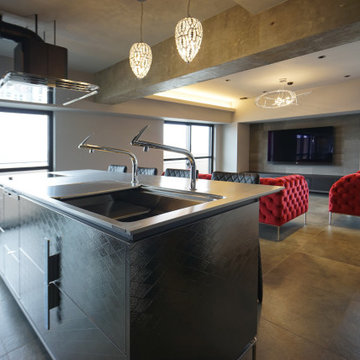
Example of a mid-sized single-wall gray floor and wallpaper ceiling open concept kitchen design in Other with a single-bowl sink, recessed-panel cabinets, stainless steel cabinets, stainless steel countertops, black appliances and an island
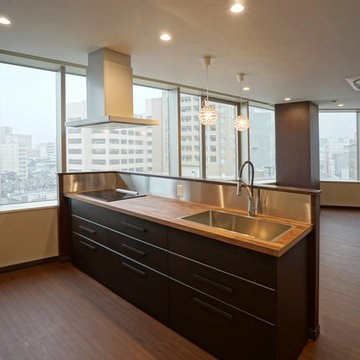
全面ガラスで光あふれるモダンなLDK
Mid-sized minimalist single-wall plywood floor, brown floor and wallpaper ceiling open concept kitchen photo in Other with a single-bowl sink, recessed-panel cabinets, brown cabinets, beige backsplash, an island and brown countertops
Mid-sized minimalist single-wall plywood floor, brown floor and wallpaper ceiling open concept kitchen photo in Other with a single-bowl sink, recessed-panel cabinets, brown cabinets, beige backsplash, an island and brown countertops
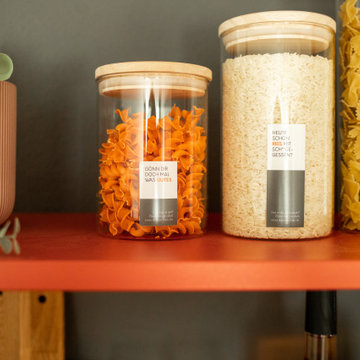
Urlaub machen wie zu Hause - oder doch mal ganz anders? Dieses Airbnb Appartement war mehr als in die Jahre gekommen und wir haben uns der Herausforderung angenommen, es in einen absoluten Wohlfühlort zu verwandeln. Einen Raumteiler für mehr Privatsphäre, neue Küchenmöbel für den urbanen City-Look und nette Aufmerksamkeiten für die Gäste, haben diese langweilige Appartement in eine absolute Lieblingsunterkunft in Top-Lage verwandelt. Und das es nun immer ausgebucht ist, spricht für sich oder?
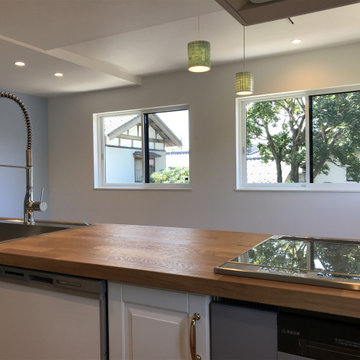
IKEAでトータルコーディネートした北欧風のキッチン
Mid-sized danish single-wall brown floor and wallpaper ceiling open concept kitchen photo in Other with a single-bowl sink, white cabinets, wood countertops, white backsplash and an island
Mid-sized danish single-wall brown floor and wallpaper ceiling open concept kitchen photo in Other with a single-bowl sink, white cabinets, wood countertops, white backsplash and an island
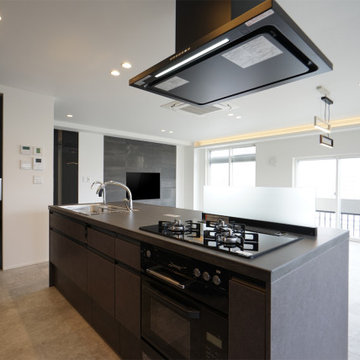
Large minimalist single-wall gray floor and wallpaper ceiling open concept kitchen photo in Other with a single-bowl sink, black cabinets, black backsplash, an island and black countertops
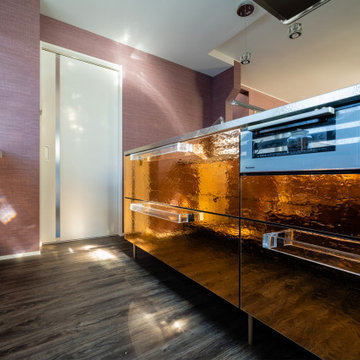
TOYOキッチン、アクセント壁、照明、と理想を詰め込んだLDK
Mid-sized single-wall wallpaper ceiling open concept kitchen photo in Other with a single-bowl sink, stainless steel countertops and an island
Mid-sized single-wall wallpaper ceiling open concept kitchen photo in Other with a single-bowl sink, stainless steel countertops and an island
Wallpaper Ceiling Kitchen with a Single-Bowl Sink Ideas
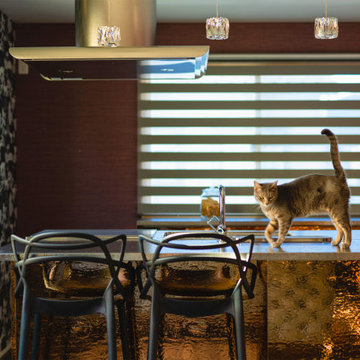
TOYOキッチン、アクセント壁、照明、と理想を詰め込んだLDK
Open concept kitchen - mid-sized single-wall wallpaper ceiling open concept kitchen idea in Other with a single-bowl sink, stainless steel countertops and an island
Open concept kitchen - mid-sized single-wall wallpaper ceiling open concept kitchen idea in Other with a single-bowl sink, stainless steel countertops and an island
6





