Wallpaper Craftsman Bathroom Ideas
Refine by:
Budget
Sort by:Popular Today
1 - 20 of 103 photos
Item 1 of 3

The 2nd floor hall bath is a charming Craftsman showpiece. The attention to detail is highlighted through the white scroll tile backsplash, wood wainscot, chair rail and wood framed mirror. The green subway tile shower tub surround is the focal point of the room, while the white hex tile with black grout is a timeless throwback to the Arts & Crafts period.

Craftsman Style Residence New Construction 2021
3000 square feet, 4 Bedroom, 3-1/2 Baths
Inspiration for a small craftsman master white tile and porcelain tile marble floor, white floor, single-sink and wallpaper bathroom remodel in San Francisco with shaker cabinets, white cabinets, a one-piece toilet, gray walls, an undermount sink, quartz countertops, white countertops, a niche and a built-in vanity
Inspiration for a small craftsman master white tile and porcelain tile marble floor, white floor, single-sink and wallpaper bathroom remodel in San Francisco with shaker cabinets, white cabinets, a one-piece toilet, gray walls, an undermount sink, quartz countertops, white countertops, a niche and a built-in vanity

New Craftsman style home, approx 3200sf on 60' wide lot. Views from the street, highlighting front porch, large overhangs, Craftsman detailing. Photos by Robert McKendrick Photography.

New Craftsman style home, approx 3200sf on 60' wide lot. Views from the street, highlighting front porch, large overhangs, Craftsman detailing. Photos by Robert McKendrick Photography.
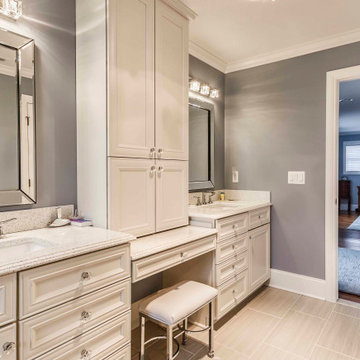
Example of a huge arts and crafts master beige tile and ceramic tile ceramic tile, gray floor, double-sink, wallpaper ceiling and wallpaper bathroom design in Detroit with raised-panel cabinets, white cabinets, a two-piece toilet, blue walls, an undermount sink, granite countertops, a hinged shower door, white countertops and a built-in vanity
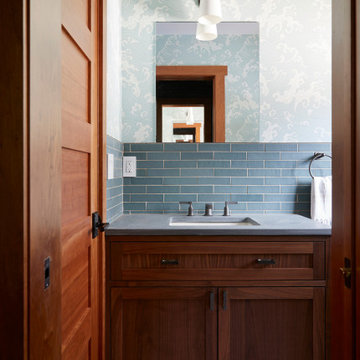
Arts and crafts blue tile and porcelain tile cement tile floor, multicolored floor, single-sink, shiplap ceiling and wallpaper bathroom photo in New York with raised-panel cabinets, medium tone wood cabinets, blue walls, soapstone countertops and gray countertops
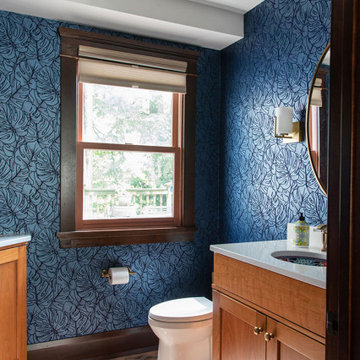
Sweeney Design Remodel updated all the finishes, including the flooring and wallpaper. We replaced a pedestal sink and wall-hung cabinet with a beautiful Mexican-painted sink the clients had collected and set it on a wooden vanity. Glacier-white granite was featured on the powder bath vanity. The floor was replaced with a terracotta-colored hexagon tile that complemented the ornate sink, and indigo wallpaper with a subtle botanical print tied the room together. A stunning crystal chandelier offered another focal point for the space. For storage, we added matching corner cabinets with granite countertops.
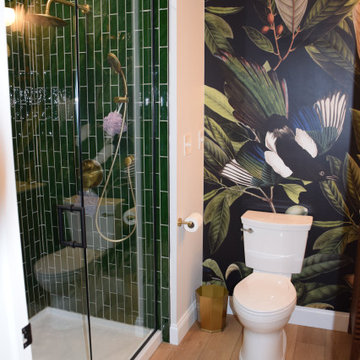
Mancave with media room, full bathroom, gym, bar and wine room.
Example of a mid-sized arts and crafts 3/4 light wood floor, brown floor, single-sink and wallpaper alcove shower design in Other with furniture-like cabinets, medium tone wood cabinets, a two-piece toilet, white walls, an integrated sink, marble countertops, a hinged shower door, white countertops and a freestanding vanity
Example of a mid-sized arts and crafts 3/4 light wood floor, brown floor, single-sink and wallpaper alcove shower design in Other with furniture-like cabinets, medium tone wood cabinets, a two-piece toilet, white walls, an integrated sink, marble countertops, a hinged shower door, white countertops and a freestanding vanity

The master bath is a true oasis, with white marble on the floor, countertop and backsplash, in period-appropriate subway and basket-weave patterns. Wall and floor-mounted chrome fixtures at the sink, tub and shower provide vintage charm and contemporary function. Chrome accents are also found in the light fixtures, cabinet hardware and accessories. The heated towel bars and make-up area with lit mirror provide added luxury. Access to the master closet is through the wood 5-panel pocket door.
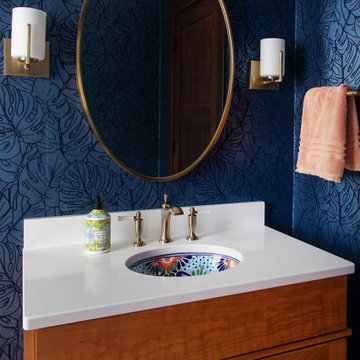
Sweeney Design Remodel updated all the finishes, including the flooring and wallpaper. We replaced a pedestal sink and wall-hung cabinet with a beautiful Mexican-painted sink the clients had collected and set it on a wooden vanity. Glacier-white granite was featured on the powder bath vanity. The floor was replaced with a terracotta-colored hexagon tile that complemented the ornate sink, and indigo wallpaper with a subtle botanical print tied the room together. A stunning crystal chandelier offered another focal point for the space. For storage, we added matching corner cabinets with granite countertops.
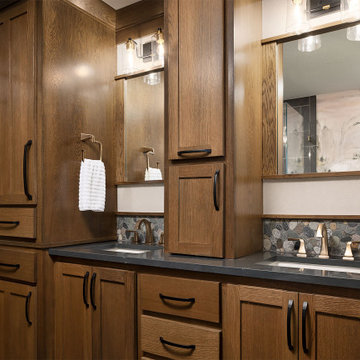
Mid-sized arts and crafts master pebble tile pebble tile floor, wallpaper and double-sink bathroom photo in Oklahoma City with medium tone wood cabinets, an undermount sink, a hinged shower door, gray countertops, a built-in vanity, shaker cabinets and quartz countertops
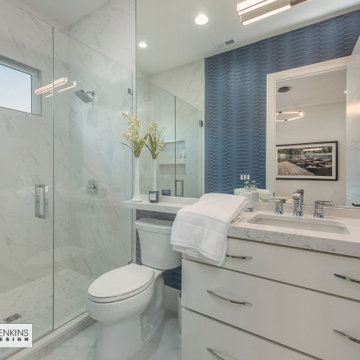
Guest bath with spacious walk-in shower.
Inspiration for a large craftsman 3/4 white tile and marble tile travertine floor, yellow floor, single-sink and wallpaper bathroom remodel in Other with flat-panel cabinets, white cabinets, a two-piece toilet, white walls, an undermount sink, quartz countertops, a hinged shower door, white countertops and a built-in vanity
Inspiration for a large craftsman 3/4 white tile and marble tile travertine floor, yellow floor, single-sink and wallpaper bathroom remodel in Other with flat-panel cabinets, white cabinets, a two-piece toilet, white walls, an undermount sink, quartz countertops, a hinged shower door, white countertops and a built-in vanity
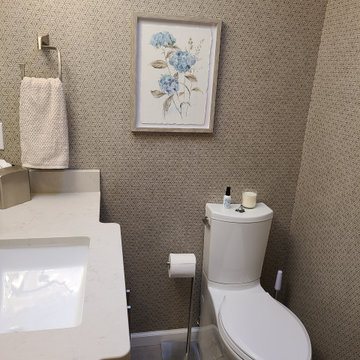
Inspiration for a craftsman porcelain tile, single-sink and wallpaper bathroom remodel in Seattle with recessed-panel cabinets, gray cabinets, an undermount sink, quartz countertops, white countertops and a built-in vanity
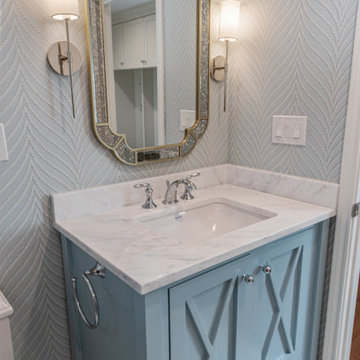
Inspiration for a craftsman white floor, single-sink and wallpaper bathroom remodel in Houston with recessed-panel cabinets, green cabinets and a built-in vanity
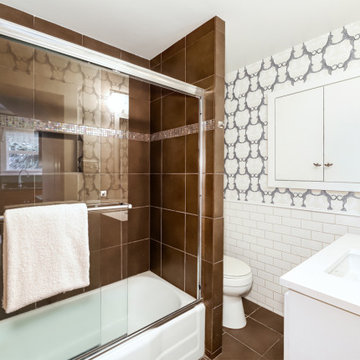
Bathroom - craftsman subway tile ceramic tile, brown floor and wallpaper bathroom idea in Seattle
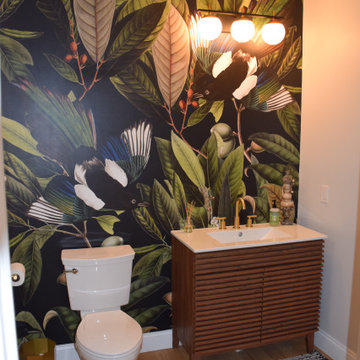
Mancave with media room, full bathroom, gym, bar and wine room.
Example of a mid-sized arts and crafts 3/4 light wood floor, brown floor, single-sink and wallpaper alcove shower design in Other with furniture-like cabinets, medium tone wood cabinets, a two-piece toilet, white walls, an integrated sink, marble countertops, a hinged shower door, white countertops and a freestanding vanity
Example of a mid-sized arts and crafts 3/4 light wood floor, brown floor, single-sink and wallpaper alcove shower design in Other with furniture-like cabinets, medium tone wood cabinets, a two-piece toilet, white walls, an integrated sink, marble countertops, a hinged shower door, white countertops and a freestanding vanity

Inspiration for a large craftsman kids' brown tile and slate tile plywood floor, gray floor, single-sink, wallpaper ceiling and wallpaper alcove shower remodel in Chicago with raised-panel cabinets, brown cabinets, a one-piece toilet, beige walls, an undermount sink, marble countertops, a hinged shower door, brown countertops and a built-in vanity
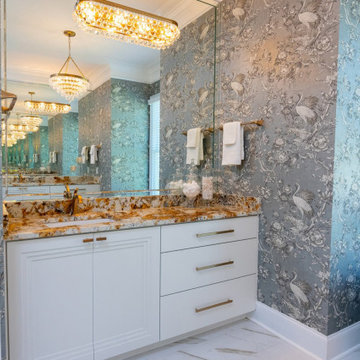
Craftsman and Modern Farmhouse meet Old Hollywood Glamor in this luxurious master bathroom. A sculpted tub with a bronze nostalgic water pump faucet grace the 3 wall alcove.
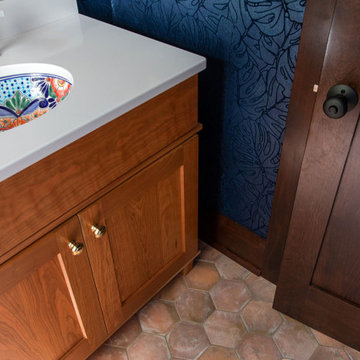
Sweeney Design Remodel updated all the finishes, including the flooring and wallpaper. We replaced a pedestal sink and wall-hung cabinet with a beautiful Mexican-painted sink the clients had collected and set it on a wooden vanity. Glacier-white granite was featured on the powder bath vanity. The floor was replaced with a terracotta-colored hexagon tile that complemented the ornate sink, and indigo wallpaper with a subtle botanical print tied the room together. A stunning crystal chandelier offered another focal point for the space. For storage, we added matching corner cabinets with granite countertops.
Wallpaper Craftsman Bathroom Ideas
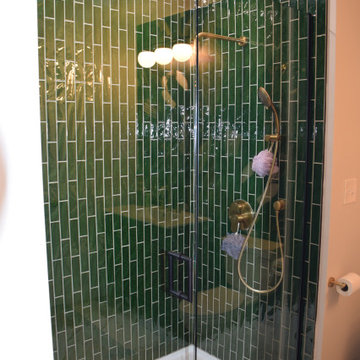
Mancave with media room, full bathroom, gym, bar and wine room.
Inspiration for a mid-sized craftsman 3/4 light wood floor, brown floor, single-sink and wallpaper alcove shower remodel in Other with furniture-like cabinets, medium tone wood cabinets, a two-piece toilet, white walls, marble countertops, a hinged shower door, white countertops and a freestanding vanity
Inspiration for a mid-sized craftsman 3/4 light wood floor, brown floor, single-sink and wallpaper alcove shower remodel in Other with furniture-like cabinets, medium tone wood cabinets, a two-piece toilet, white walls, marble countertops, a hinged shower door, white countertops and a freestanding vanity
1





