Wallpaper Laundry Room Ideas
Refine by:
Budget
Sort by:Popular Today
101 - 120 of 206 photos
Item 1 of 3
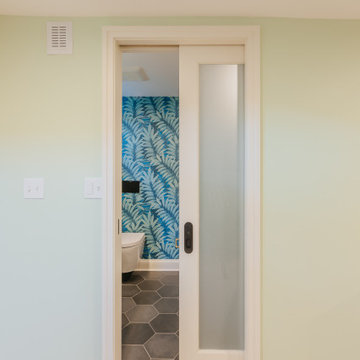
A bright and fun powder/laundry room incorporated into the basement.
Utility room - small single-wall porcelain tile, black floor and wallpaper utility room idea in Portland with recessed-panel cabinets, light wood cabinets, blue walls and a side-by-side washer/dryer
Utility room - small single-wall porcelain tile, black floor and wallpaper utility room idea in Portland with recessed-panel cabinets, light wood cabinets, blue walls and a side-by-side washer/dryer
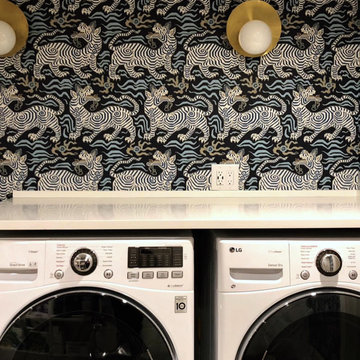
Lower Level Laundry Room designed by CRiSCO & FRiSCO
Large transitional wallpaper laundry room photo in Philadelphia with a side-by-side washer/dryer and white countertops
Large transitional wallpaper laundry room photo in Philadelphia with a side-by-side washer/dryer and white countertops
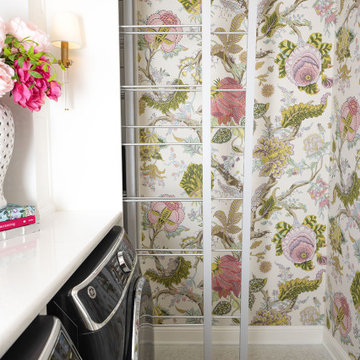
Dedicated laundry room - mid-sized traditional single-wall wallpaper dedicated laundry room idea in Other with an undermount sink, white cabinets, solid surface countertops, white backsplash, multicolored walls, a side-by-side washer/dryer and white countertops

An existing laundry area and an existing office, which had become a “catch all” space, were combined with the goal of creating a beautiful, functional, larger mudroom / laundry room!
Several concepts were considered, but this design best met the client’s needs.
Finishes and textures complete the design providing the room with warmth and character. The dark grey adds contrast to the natural wood-tile plank floor and coordinate with the wood shelves and bench. A beautiful semi-flush decorative ceiling light fixture with a gold finish was added to coordinate with the cabinet hardware and faucet. A simple square undulated backsplash tile and white countertop lighten the space. All were brought together with a unifying wallcovering. The result is a bright, updated, beautiful and spacious room that is inviting and extremely functional.

Inspiration for a mid-sized modern single-wall ceramic tile, gray floor and wallpaper utility room remodel in Detroit with a farmhouse sink, shaker cabinets, green cabinets, wood countertops, white backsplash, cement tile backsplash, beige walls, a side-by-side washer/dryer and brown countertops

Utility Room
Inspiration for a mid-sized timeless galley limestone floor, beige floor and wallpaper utility room remodel in London with a farmhouse sink, recessed-panel cabinets, beige cabinets, quartz countertops, beige backsplash, quartz backsplash, beige walls, a side-by-side washer/dryer and beige countertops
Inspiration for a mid-sized timeless galley limestone floor, beige floor and wallpaper utility room remodel in London with a farmhouse sink, recessed-panel cabinets, beige cabinets, quartz countertops, beige backsplash, quartz backsplash, beige walls, a side-by-side washer/dryer and beige countertops
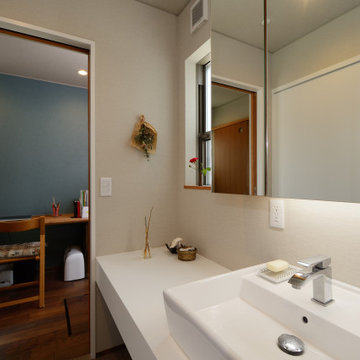
「起間の家」ランドリー兼パウダールームです。奥様の家事スペースに隣接しています。
Utility room - mid-sized galley wallpaper ceiling, wallpaper and linoleum floor utility room idea in Other with white walls, a drop-in sink, open cabinets, solid surface countertops, a concealed washer/dryer and white countertops
Utility room - mid-sized galley wallpaper ceiling, wallpaper and linoleum floor utility room idea in Other with white walls, a drop-in sink, open cabinets, solid surface countertops, a concealed washer/dryer and white countertops

Inspiration for a mid-sized modern l-shaped medium tone wood floor, brown floor and wallpaper dedicated laundry room remodel in Toronto with a single-bowl sink, shaker cabinets, white cabinets, quartz countertops, white backsplash, porcelain backsplash, white walls, a stacked washer/dryer and gray countertops
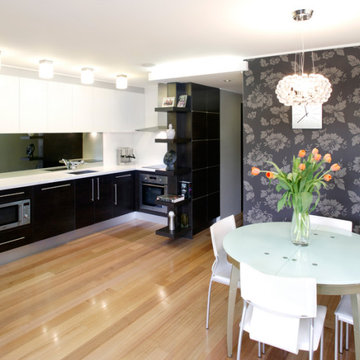
Example of a small minimalist l-shaped medium tone wood floor, red floor and wallpaper dedicated laundry room design in Sydney with an integrated sink, flat-panel cabinets, dark wood cabinets, quartz countertops, white backsplash, stone slab backsplash, gray walls and white countertops
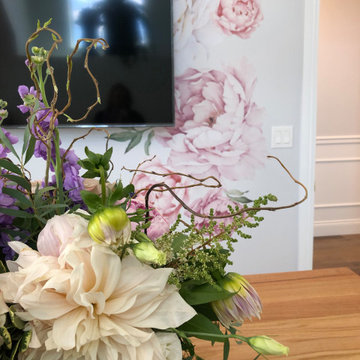
Inspiration for a large timeless l-shaped porcelain tile and wallpaper utility room remodel in Edmonton with an undermount sink, shaker cabinets, white cabinets, wood countertops, gray walls, a side-by-side washer/dryer and white countertops
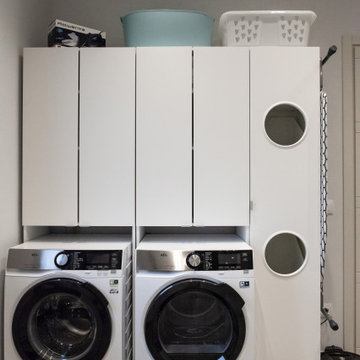
Ristrutturazione completa appartamento da 120mq con carta da parati e camino effetto corten
Inspiration for a large contemporary single-wall gray floor, tray ceiling and wallpaper utility room remodel in Other with a double-bowl sink, flat-panel cabinets, white cabinets, wood countertops, a side-by-side washer/dryer, white countertops and gray walls
Inspiration for a large contemporary single-wall gray floor, tray ceiling and wallpaper utility room remodel in Other with a double-bowl sink, flat-panel cabinets, white cabinets, wood countertops, a side-by-side washer/dryer, white countertops and gray walls
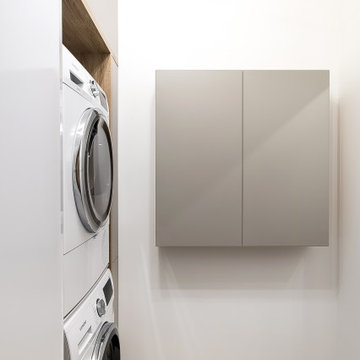
Utility room - mid-sized contemporary single-wall ceramic tile, beige floor, tray ceiling and wallpaper utility room idea with flat-panel cabinets, gray cabinets, white walls and a stacked washer/dryer
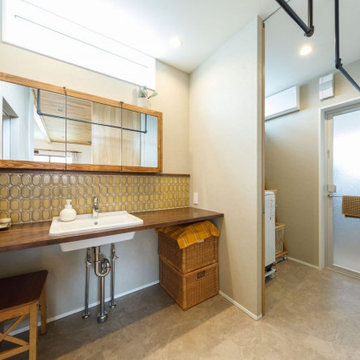
洗面室は雰囲気を変えて、レトロモダンなタイルや、Aさんがインターネットで見つけた特注のミラーキャビネットを設置。「私たちのこだわりにとことん対応してくれ、持ち込みにも柔軟に応じてくれました!」とAさんはニッコリ。
Example of a mid-sized urban single-wall porcelain tile, beige floor, wallpaper ceiling and wallpaper utility room design in Tokyo with an undermount sink, open cabinets, brown cabinets, wood countertops, white walls and brown countertops
Example of a mid-sized urban single-wall porcelain tile, beige floor, wallpaper ceiling and wallpaper utility room design in Tokyo with an undermount sink, open cabinets, brown cabinets, wood countertops, white walls and brown countertops
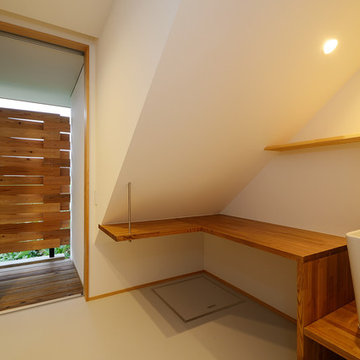
多機能手洗いと物干しスペースは日々大活躍です。
視線も気にならないように木格子がおしゃれです。
Mid-sized danish beige floor, wallpaper ceiling, wallpaper and vinyl floor laundry room photo in Other with wood countertops, white walls and beige countertops
Mid-sized danish beige floor, wallpaper ceiling, wallpaper and vinyl floor laundry room photo in Other with wood countertops, white walls and beige countertops

Fun and playful utility, laundry room with WC, cloak room.
Example of a small trendy single-wall light wood floor, gray floor and wallpaper dedicated laundry room design in Berkshire with an integrated sink, flat-panel cabinets, green cabinets, quartzite countertops, pink backsplash, ceramic backsplash, green walls, a side-by-side washer/dryer and white countertops
Example of a small trendy single-wall light wood floor, gray floor and wallpaper dedicated laundry room design in Berkshire with an integrated sink, flat-panel cabinets, green cabinets, quartzite countertops, pink backsplash, ceramic backsplash, green walls, a side-by-side washer/dryer and white countertops

化粧台の正面には、壁面収納を配置。
洗濯物や必要な物を小分けしながら収納することが可能
Inspiration for a mid-sized industrial galley laminate floor, gray floor, wallpaper ceiling and wallpaper dedicated laundry room remodel in Nagoya with a drop-in sink, open cabinets, light wood cabinets, wood countertops, beige walls, an integrated washer/dryer and beige countertops
Inspiration for a mid-sized industrial galley laminate floor, gray floor, wallpaper ceiling and wallpaper dedicated laundry room remodel in Nagoya with a drop-in sink, open cabinets, light wood cabinets, wood countertops, beige walls, an integrated washer/dryer and beige countertops

Fun & Colourful makes Laundry less of a chore! durable quartz countertops are perfect for heavy duty utility rooms. An open shelf above the machines offers great storage and easy access to detergents and cleaning supplies

From little things, big things grow. This project originated with a request for a custom sofa. It evolved into decorating and furnishing the entire lower floor of an urban apartment. The distinctive building featured industrial origins and exposed metal framed ceilings. Part of our brief was to address the unfinished look of the ceiling, while retaining the soaring height. The solution was to box out the trimmers between each beam, strengthening the visual impact of the ceiling without detracting from the industrial look or ceiling height.
We also enclosed the void space under the stairs to create valuable storage and completed a full repaint to round out the building works. A textured stone paint in a contrasting colour was applied to the external brick walls to soften the industrial vibe. Floor rugs and window treatments added layers of texture and visual warmth. Custom designed bookshelves were created to fill the double height wall in the lounge room.
With the success of the living areas, a kitchen renovation closely followed, with a brief to modernise and consider functionality. Keeping the same footprint, we extended the breakfast bar slightly and exchanged cupboards for drawers to increase storage capacity and ease of access. During the kitchen refurbishment, the scope was again extended to include a redesign of the bathrooms, laundry and powder room.
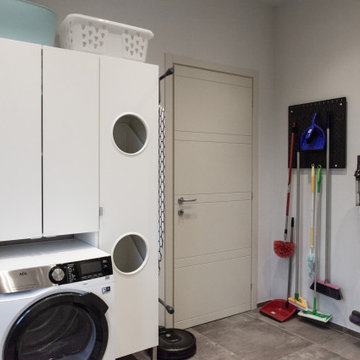
Ristrutturazione completa appartamento da 120mq con carta da parati e camino effetto corten
Large trendy gray floor, tray ceiling and wallpaper laundry room photo in Other with gray walls
Large trendy gray floor, tray ceiling and wallpaper laundry room photo in Other with gray walls
Wallpaper Laundry Room Ideas

「王ヶ崎の家」の洗面室とランドリールームです。
Mid-sized minimalist single-wall limestone floor, beige floor, wallpaper ceiling and wallpaper dedicated laundry room photo with a drop-in sink, medium tone wood cabinets, wood countertops and white walls
Mid-sized minimalist single-wall limestone floor, beige floor, wallpaper ceiling and wallpaper dedicated laundry room photo with a drop-in sink, medium tone wood cabinets, wood countertops and white walls
6





