Wallpaper Laundry Room Ideas
Refine by:
Budget
Sort by:Popular Today
61 - 80 of 206 photos
Item 1 of 3

This 1960s split-level has a new Mudroom / Laundry Room connecting the new Addition to the existing Garage. The existing home had no direct access from house to garage, so this room serves as primary access for owner, as well as Laundry ad Mudroom, with secondary refrigerator and pantry storage. The washer and dryer fit perfectly below the existing overhang of the split-level above. A laundry chute from the master bath above was added.
Photography by Kmiecik Imagery.
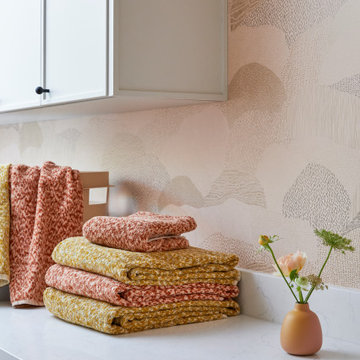
Inspiration for a mid-sized scandinavian single-wall porcelain tile, gray floor and wallpaper dedicated laundry room remodel in San Francisco with an undermount sink, shaker cabinets, white cabinets, quartz countertops, white backsplash, quartz backsplash, pink walls, a side-by-side washer/dryer and white countertops

Inspiration for a large transitional galley light wood floor, brown floor, wallpaper ceiling and wallpaper dedicated laundry room remodel in Chicago with open cabinets, white cabinets, white walls and a side-by-side washer/dryer
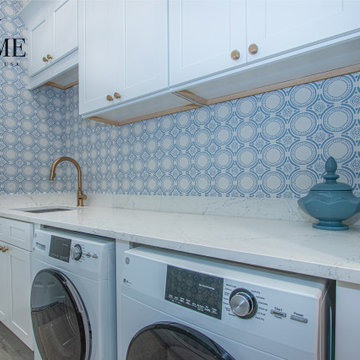
Inspiration for a large transitional single-wall porcelain tile, brown floor, vaulted ceiling and wallpaper dedicated laundry room remodel in Tampa with an undermount sink, shaker cabinets, white cabinets, quartz countertops, blue walls, a side-by-side washer/dryer and white countertops
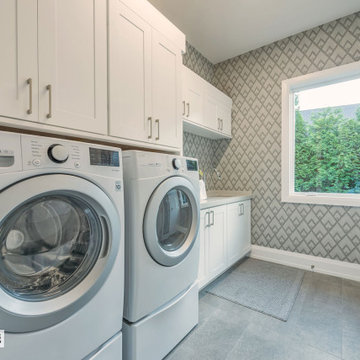
Large laundry room with plenty of storage and counter top space.
Example of a large arts and crafts galley slate floor, gray floor and wallpaper dedicated laundry room design in Other with an undermount sink, recessed-panel cabinets, white cabinets, quartz countertops, beige backsplash, porcelain backsplash, beige walls, a side-by-side washer/dryer and gray countertops
Example of a large arts and crafts galley slate floor, gray floor and wallpaper dedicated laundry room design in Other with an undermount sink, recessed-panel cabinets, white cabinets, quartz countertops, beige backsplash, porcelain backsplash, beige walls, a side-by-side washer/dryer and gray countertops

Mid-sized transitional galley ceramic tile, beige floor, wallpaper ceiling and wallpaper utility room photo in Chicago with a drop-in sink, recessed-panel cabinets, medium tone wood cabinets, granite countertops, black backsplash, marble backsplash, purple walls, a side-by-side washer/dryer and gray countertops

Laundry room including dog bath.
Inspiration for a large contemporary galley ceramic tile, multicolored floor, tray ceiling and wallpaper utility room remodel in Miami with shaker cabinets, white cabinets, tile countertops, gray backsplash, brick backsplash, multicolored walls, a side-by-side washer/dryer, white countertops and an utility sink
Inspiration for a large contemporary galley ceramic tile, multicolored floor, tray ceiling and wallpaper utility room remodel in Miami with shaker cabinets, white cabinets, tile countertops, gray backsplash, brick backsplash, multicolored walls, a side-by-side washer/dryer, white countertops and an utility sink

Example of a mid-sized transitional galley ceramic tile, black floor and wallpaper utility room design in Other with an undermount sink, shaker cabinets, white cabinets, quartz countertops, white backsplash, ceramic backsplash, white walls, a stacked washer/dryer and white countertops

Inspiration for a mid-sized timeless galley light wood floor, brown floor, wallpaper ceiling and wallpaper utility room remodel in Chicago with a drop-in sink, flat-panel cabinets, white cabinets, marble countertops, white backsplash, ceramic backsplash, yellow walls, a side-by-side washer/dryer and white countertops

Casita Hickory – The Monterey Hardwood Collection was designed with a historical, European influence making it simply savvy & perfect for today’s trends. This collection captures the beauty of nature, developed using tomorrow’s technology to create a new demand for random width planks.
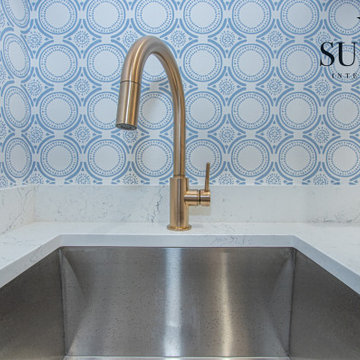
Large transitional single-wall porcelain tile, brown floor, vaulted ceiling and wallpaper dedicated laundry room photo in Tampa with an undermount sink, shaker cabinets, white cabinets, quartz countertops, blue walls, a side-by-side washer/dryer and white countertops
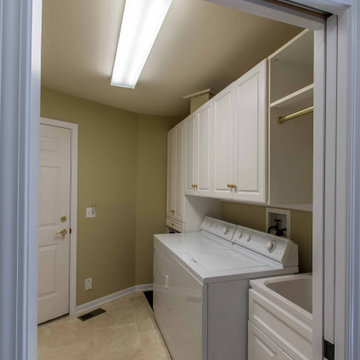
Inspiration for a mid-sized timeless single-wall ceramic tile, beige floor, wallpaper ceiling and wallpaper utility room remodel in Chicago with a drop-in sink, beaded inset cabinets, white cabinets, quartzite countertops, brown walls, a side-by-side washer/dryer and white countertops

The landing now features a more accessible workstation courtesy of the modern addition. Taking advantage of headroom that was previously lost due to sloped ceilings, this cozy office nook boasts loads of natural light with nearby storage that keeps everything close at hand. Large doors to the right provide access to upper level laundry, making this task far more convenient for this active family.
The landing also features a bold wallpaper the client fell in love with. Two separate doors - one leading directly to the master bedroom and the other to the closet - balance the quirky pattern. Atop the stairs, the same wallpaper was used to wrap an access door creating the illusion of a piece of artwork. One would never notice the knob in the lower right corner which is used to easily open the door. This space was truly designed with every detail in mind to make the most of a small space.
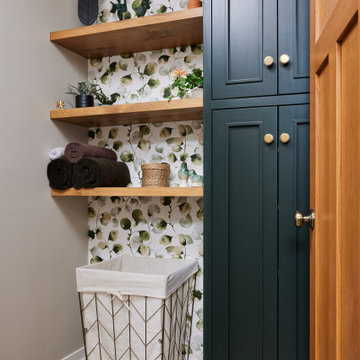
Custom-built and finished linen tower to match the vanity. Wallpaper—Eucalyptus (Sherwin Williams); cabinet pulls—Top Knob (Honey Bronze).
Example of a mid-sized trendy single-wall vinyl floor, brown floor and wallpaper utility room design in Minneapolis with beaded inset cabinets and green cabinets
Example of a mid-sized trendy single-wall vinyl floor, brown floor and wallpaper utility room design in Minneapolis with beaded inset cabinets and green cabinets
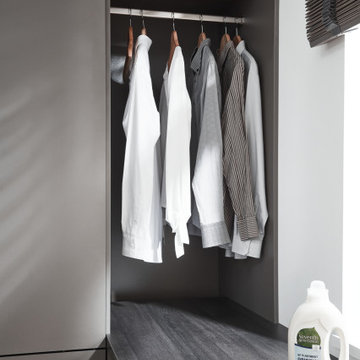
Contemporary Laundry Room / Butlers Pantry that serves the need of Food Storage and also being a functional Laundry Room with Washer and Clothes Storage
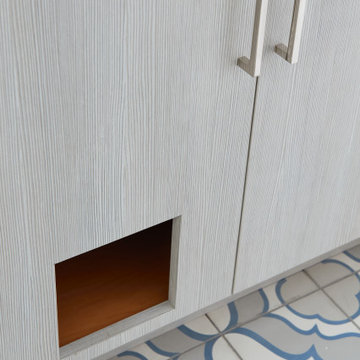
Dedicated laundry room - mid-sized modern u-shaped concrete floor, multicolored floor and wallpaper dedicated laundry room idea in Miami with a farmhouse sink, flat-panel cabinets, gray cabinets, quartzite countertops, multicolored walls, a side-by-side washer/dryer and white countertops
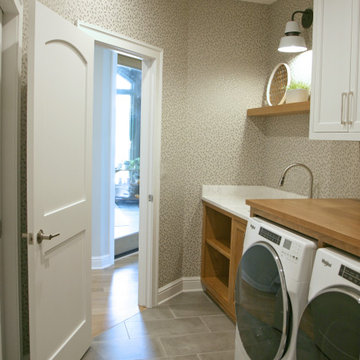
The high functioning laundry room has open shelving for baskets and a wood folding counter over the washer and dryer. The pretty factor comes from the wallpaper and floating wood shelf for display. There is full closet backed up to this built in wall of storage that doubles the hiding areas so that this central laundry can look tidy even on laundry day!
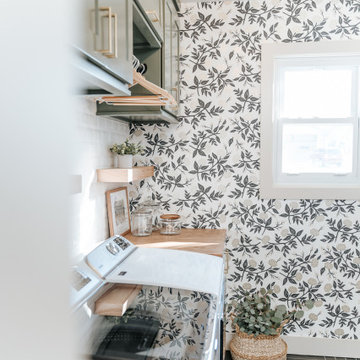
Example of a mid-sized minimalist single-wall ceramic tile, gray floor and wallpaper utility room design in Detroit with a farmhouse sink, shaker cabinets, green cabinets, wood countertops, white backsplash, cement tile backsplash, beige walls, a side-by-side washer/dryer and brown countertops
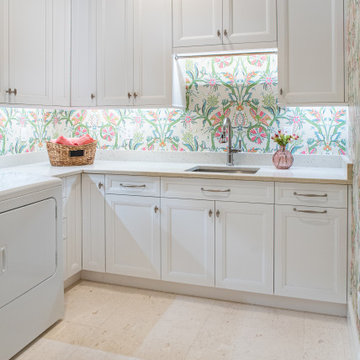
Dedicated laundry room - large coastal l-shaped travertine floor, beige floor and wallpaper dedicated laundry room idea in Miami with an undermount sink, recessed-panel cabinets, white cabinets, quartz countertops, pink walls, a side-by-side washer/dryer and beige countertops
Wallpaper Laundry Room Ideas
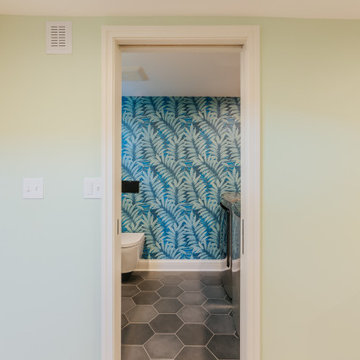
A bright and fun powder/laundry room incorporated into the basement.
Small single-wall porcelain tile, black floor and wallpaper utility room photo in Portland with recessed-panel cabinets, light wood cabinets, blue walls and a side-by-side washer/dryer
Small single-wall porcelain tile, black floor and wallpaper utility room photo in Portland with recessed-panel cabinets, light wood cabinets, blue walls and a side-by-side washer/dryer
4





