Wallpaper Laundry Room Ideas
Refine by:
Budget
Sort by:Popular Today
41 - 60 of 206 photos
Item 1 of 3
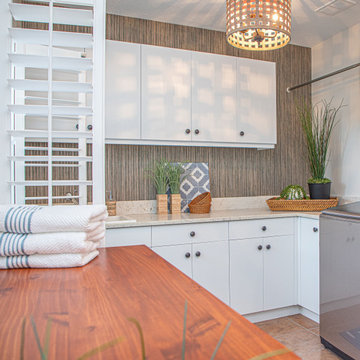
30-year old home gets a refresh to a coastal comfort.
---
Project designed by interior design studio Home Frosting. They serve the entire Tampa Bay area including South Tampa, Clearwater, Belleair, and St. Petersburg.
For more about Home Frosting, see here: https://homefrosting.com/
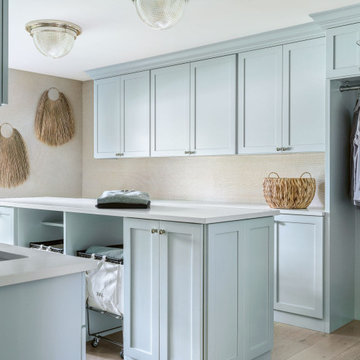
Remodel Collab with Temple & Hentz (Designer) and Tegethoff Homes (Builder). Cabinets provided by Detailed Designs and Wright Cabinet Shop.
Dedicated laundry room - large transitional galley light wood floor, brown floor and wallpaper dedicated laundry room idea in St Louis with an undermount sink, flat-panel cabinets, blue cabinets, quartz countertops, beige walls, a side-by-side washer/dryer and white countertops
Dedicated laundry room - large transitional galley light wood floor, brown floor and wallpaper dedicated laundry room idea in St Louis with an undermount sink, flat-panel cabinets, blue cabinets, quartz countertops, beige walls, a side-by-side washer/dryer and white countertops
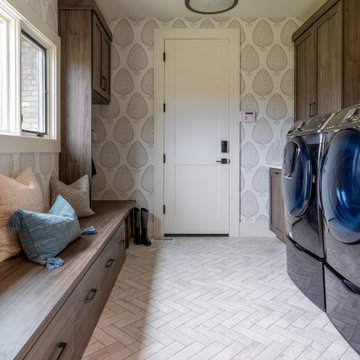
Combination mudroom and laundry with cabinetry in grey textured melamine, brick like floor tile in herringbone set and Katie Ridder leaf wallpaper.
Large beach style galley ceramic tile, white floor and wallpaper utility room photo in Denver with an undermount sink, shaker cabinets, gray cabinets and a side-by-side washer/dryer
Large beach style galley ceramic tile, white floor and wallpaper utility room photo in Denver with an undermount sink, shaker cabinets, gray cabinets and a side-by-side washer/dryer

This project was a new construction bungalow in the Historic Houston Heights. We were brought in late construction phase so while we were able to design some cabinetry we primarily were only able to give input on selections and decoration.
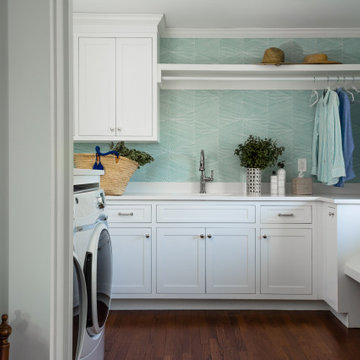
Dedicated laundry room - large coastal u-shaped dark wood floor, brown floor and wallpaper dedicated laundry room idea in Providence with an undermount sink, shaker cabinets, quartz countertops, white backsplash, quartz backsplash, blue walls, a side-by-side washer/dryer and white countertops
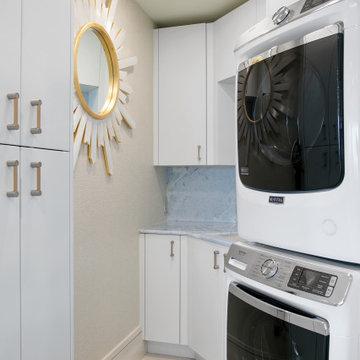
Dedicated laundry room - small eclectic single-wall porcelain tile, beige floor and wallpaper dedicated laundry room idea in Tampa with an undermount sink, flat-panel cabinets, white cabinets, quartzite countertops, blue backsplash, stone slab backsplash, beige walls, a stacked washer/dryer and blue countertops

This 1790 farmhouse had received an addition to the historic ell in the 1970s, with a more recent renovation encompassing the kitchen and adding a small mudroom & laundry room in the ’90s. Unfortunately, as happens all too often, it had been done in a way that was architecturally inappropriate style of the home.
We worked within the available footprint to create “layers of implied time,” reinstating stylistic integrity and un-muddling the mistakes of more recent renovations.

Adorable farmhouse laundry room with shaker cabinets and subway tile backsplash. The wallpaper wall adds color and fun to the space.
Architect: Meyer Design
Photos: Jody Kmetz
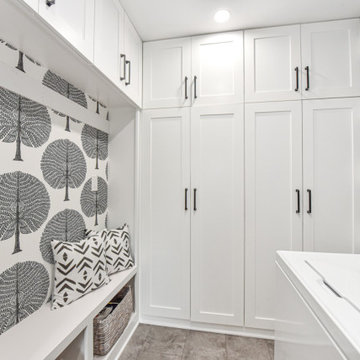
We wanted to add some fun and utility to this space, We created a mudroom/laundry area that makes you happy with this stunning wallpaper and black matte accents

Combined Laundry and Craft Room
Inspiration for a large transitional u-shaped porcelain tile, black floor and wallpaper utility room remodel in Seattle with shaker cabinets, white cabinets, quartz countertops, white backsplash, subway tile backsplash, blue walls, a side-by-side washer/dryer and white countertops
Inspiration for a large transitional u-shaped porcelain tile, black floor and wallpaper utility room remodel in Seattle with shaker cabinets, white cabinets, quartz countertops, white backsplash, subway tile backsplash, blue walls, a side-by-side washer/dryer and white countertops
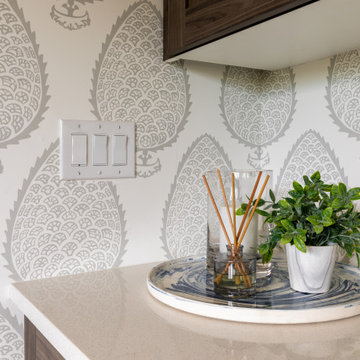
Combination mudroom and laundry with cabinetry in grey textured melamine, brick like floor tile in herringbone set and Katie Ridder leaf wallpaper.
Example of a large beach style galley ceramic tile, white floor and wallpaper utility room design in Denver with an undermount sink, shaker cabinets, gray cabinets and a side-by-side washer/dryer
Example of a large beach style galley ceramic tile, white floor and wallpaper utility room design in Denver with an undermount sink, shaker cabinets, gray cabinets and a side-by-side washer/dryer
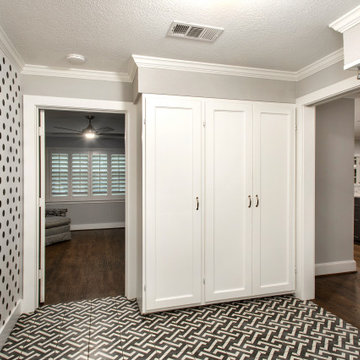
Our clients were living in a Northwood Hills home in Dallas that was built in 1968. Some updates had been done but none really to the main living areas in the front of the house. They love to entertain and do so frequently but the layout of their house wasn’t very functional. There was a galley kitchen, which was mostly shut off to the rest of the home. They were not using the formal living and dining room in front of your house, so they wanted to see how this space could be better utilized. They wanted to create a more open and updated kitchen space that fits their lifestyle. One idea was to turn part of this space into an office, utilizing the bay window with the view out of the front of the house. Storage was also a necessity, as they entertain often and need space for storing those items they use for entertaining. They would also like to incorporate a wet bar somewhere!
We demoed the brick and paneling from all of the existing walls and put up drywall. The openings on either side of the fireplace and through the entryway were widened and the kitchen was completely opened up. The fireplace surround is changed to a modern Emser Esplanade Trail tile, versus the chunky rock it was previously. The ceiling was raised and leveled out and the beams were removed throughout the entire area. Beautiful Olympus quartzite countertops were installed throughout the kitchen and butler’s pantry with white Chandler cabinets and Grace 4”x12” Bianco tile backsplash. A large two level island with bar seating for guests was built to create a little separation between the kitchen and dining room. Contrasting black Chandler cabinets were used for the island, as well as for the bar area, all with the same 6” Emtek Alexander pulls. A Blanco low divide metallic gray kitchen sink was placed in the center of the island with a Kohler Bellera kitchen faucet in vibrant stainless. To finish off the look three Iconic Classic Globe Small Pendants in Antiqued Nickel pendant lights were hung above the island. Black Supreme granite countertops with a cool leathered finish were installed in the wet bar, The backsplash is Choice Fawn gloss 4x12” tile, which created a little different look than in the kitchen. A hammered copper Hayden square sink was installed in the bar, giving it that cool bar feel with the black Chandler cabinets. Off the kitchen was a laundry room and powder bath that were also updated. They wanted to have a little fun with these spaces, so the clients chose a geometric black and white Bella Mori 9x9” porcelain tile. Coordinating black and white polka dot wallpaper was installed in the laundry room and a fun floral black and white wallpaper in the powder bath. A dark bronze Metal Mirror with a shelf was installed above the porcelain pedestal sink with simple floating black shelves for storage.
Their butlers pantry, the added storage space, and the overall functionality has made entertaining so much easier and keeps unwanted things out of sight, whether the guests are sitting at the island or at the wet bar! The clients absolutely love their new space and the way in which has transformed their lives and really love entertaining even more now!
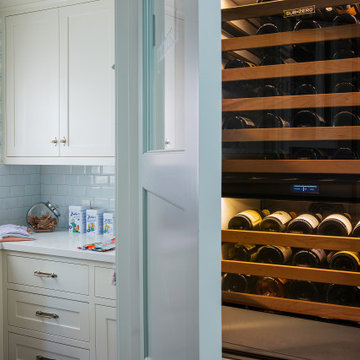
Example of a small classic wallpaper dedicated laundry room design in Los Angeles with an undermount sink, shaker cabinets, white cabinets, quartz countertops, blue backsplash, blue walls, a stacked washer/dryer and white countertops

2-story addition to this historic 1894 Princess Anne Victorian. Family room, new full bath, relocated half bath, expanded kitchen and dining room, with Laundry, Master closet and bathroom above. Wrap-around porch with gazebo.
Photos by 12/12 Architects and Robert McKendrick Photography.

Mid-sized minimalist u-shaped porcelain tile, beige floor and wallpaper dedicated laundry room photo in Milwaukee with an undermount sink, flat-panel cabinets, white cabinets, quartz countertops, white backsplash, cement tile backsplash, blue walls, a side-by-side washer/dryer and white countertops
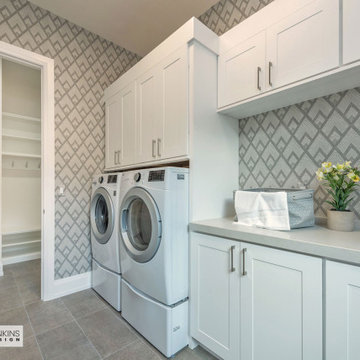
Large laundry room with is convenient to the mud room and garage.
Example of a large arts and crafts galley slate floor, gray floor and wallpaper dedicated laundry room design in Other with an undermount sink, recessed-panel cabinets, white cabinets, quartz countertops, beige backsplash, porcelain backsplash, beige walls, a side-by-side washer/dryer and gray countertops
Example of a large arts and crafts galley slate floor, gray floor and wallpaper dedicated laundry room design in Other with an undermount sink, recessed-panel cabinets, white cabinets, quartz countertops, beige backsplash, porcelain backsplash, beige walls, a side-by-side washer/dryer and gray countertops

Laundry room added to attic
Inspiration for a small timeless single-wall light wood floor, brown floor, vaulted ceiling and wallpaper utility room remodel in San Francisco with a side-by-side washer/dryer
Inspiration for a small timeless single-wall light wood floor, brown floor, vaulted ceiling and wallpaper utility room remodel in San Francisco with a side-by-side washer/dryer

Large elegant galley laminate floor, beige floor, wallpaper ceiling and wallpaper dedicated laundry room photo in Chicago with recessed-panel cabinets, medium tone wood cabinets, granite countertops, a side-by-side washer/dryer, beige walls, a drop-in sink, brown backsplash, marble backsplash and brown countertops
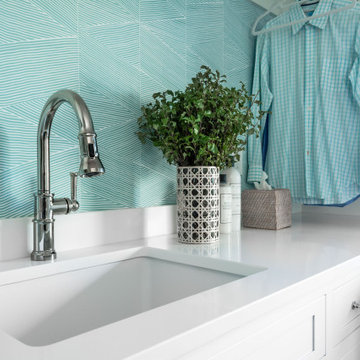
Inspiration for a large coastal u-shaped dark wood floor, brown floor and wallpaper dedicated laundry room remodel in Providence with an undermount sink, shaker cabinets, white cabinets, quartz countertops, white backsplash, quartz backsplash, blue walls, a side-by-side washer/dryer and white countertops
Wallpaper Laundry Room Ideas

This 1960s split-level has a new Mudroom / Laundry Room connecting the new Addition to the existing Garage. The existing home had no direct access from house to garage, so this room serves as primary access for owner, as well as Laundry ad Mudroom, with secondary refrigerator and pantry storage. The washer and dryer fit perfectly below the existing overhang of the split-level above. A laundry chute from the master bath above was added.
Photography by Kmiecik Imagery.
3





