Wallpaper White Family Room Ideas
Refine by:
Budget
Sort by:Popular Today
1 - 20 of 368 photos
Item 1 of 3
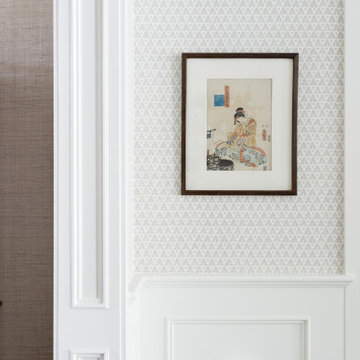
Inspiration for a large eclectic open concept wallpaper family room remodel in Los Angeles with beige walls
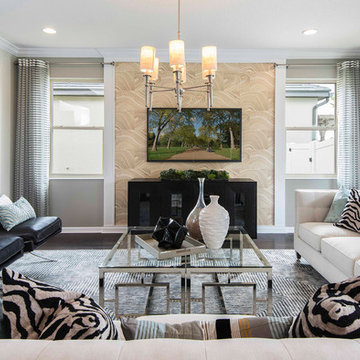
The agate-inspired wallpaper inset adds the perfect focal backdrop to this transitional modern family room
Family room - transitional wallpaper, medium tone wood floor and brown floor family room idea in Orlando with gray walls and a wall-mounted tv
Family room - transitional wallpaper, medium tone wood floor and brown floor family room idea in Orlando with gray walls and a wall-mounted tv
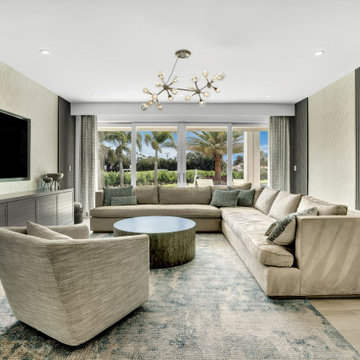
Beautiful open plan living space, ideal for family, entertaining and just lazing about. The colors evoke a sense of calm and the open space is warm and inviting.
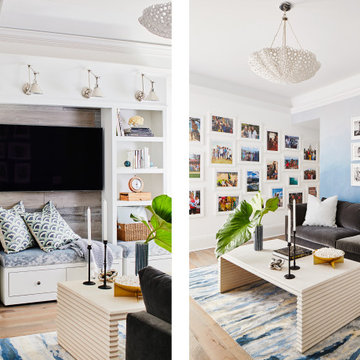
The den for this particular beach house project means family time. It’s the destination for watching a movie on the sofa or hosting a board game night. The multipurpose functionality requirements were this room’s biggest challenge. We solved this design challenge by defining a clear area for conversation and watching the television (featuring another stunning Cisco sofa and super-fun luxe bean bags for the comfiest lounging).
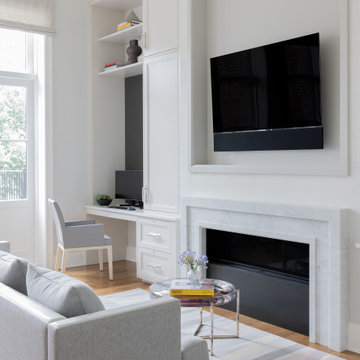
Photography by Michael J. Lee Photography
Example of a mid-sized transitional open concept medium tone wood floor and wallpaper family room design in Boston with white walls, a standard fireplace, a stone fireplace and a wall-mounted tv
Example of a mid-sized transitional open concept medium tone wood floor and wallpaper family room design in Boston with white walls, a standard fireplace, a stone fireplace and a wall-mounted tv

This new home was built on an old lot in Dallas, TX in the Preston Hollow neighborhood. The new home is a little over 5,600 sq.ft. and features an expansive great room and a professional chef’s kitchen. This 100% brick exterior home was built with full-foam encapsulation for maximum energy performance. There is an immaculate courtyard enclosed by a 9' brick wall keeping their spool (spa/pool) private. Electric infrared radiant patio heaters and patio fans and of course a fireplace keep the courtyard comfortable no matter what time of year. A custom king and a half bed was built with steps at the end of the bed, making it easy for their dog Roxy, to get up on the bed. There are electrical outlets in the back of the bathroom drawers and a TV mounted on the wall behind the tub for convenience. The bathroom also has a steam shower with a digital thermostatic valve. The kitchen has two of everything, as it should, being a commercial chef's kitchen! The stainless vent hood, flanked by floating wooden shelves, draws your eyes to the center of this immaculate kitchen full of Bluestar Commercial appliances. There is also a wall oven with a warming drawer, a brick pizza oven, and an indoor churrasco grill. There are two refrigerators, one on either end of the expansive kitchen wall, making everything convenient. There are two islands; one with casual dining bar stools, as well as a built-in dining table and another for prepping food. At the top of the stairs is a good size landing for storage and family photos. There are two bedrooms, each with its own bathroom, as well as a movie room. What makes this home so special is the Casita! It has its own entrance off the common breezeway to the main house and courtyard. There is a full kitchen, a living area, an ADA compliant full bath, and a comfortable king bedroom. It’s perfect for friends staying the weekend or in-laws staying for a month.
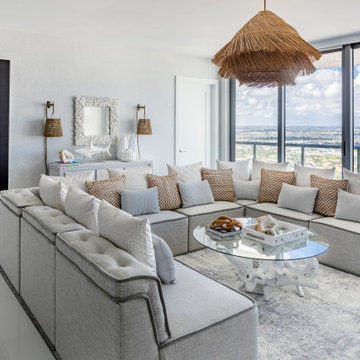
Every inch of this 4,200-square-foot condo on Las Olas—two units combined into one inside the tallest building in Fort Lauderdale—is dripping with glamour, starting right away in the entrance with Phillip Jeffries’ Cloud wallpaper and crushed velvet gold chairs by Koket. Along with tearing out some of the bathrooms and installing sleek and chic new vanities, Laure Nell Interiors outfitted the residence with all the accoutrements that make it perfect for the owners—two doctors without children—to enjoy an evening at home alone or entertaining friends and family. On one side of the condo, we turned the previous kitchen into a wet bar off the family room. Inspired by One Hotel, the aesthetic here gives off permanent vacation vibes. A large rattan light fixture sets a beachy tone above a custom-designed oversized sofa. Also on this side of the unit, a light and bright guest bedroom, affectionately named the Bali Room, features Phillip Jeffries’ silver leaf wallpaper and heirloom artifacts that pay homage to the Indian heritage of one of the owners. In another more-moody guest room, a Currey and Co. Grand Lotus light fixture gives off a golden glow against Phillip Jeffries’ dip wallcovering behind an emerald green bed, while an artist hand painted the look on each wall. The other side of the condo took on an aesthetic that reads: The more bling, the better. Think crystals and chrome and a 78-inch circular diamond chandelier. The main kitchen, living room (where we custom-surged together Surya rugs), dining room (embellished with jewelry-like chain-link Yale sconces by Arteriors), office, and master bedroom (overlooking downtown and the ocean) all reside on this side of the residence. And then there’s perhaps the jewel of the home: the powder room, illuminated by Tom Dixon pendants. The homeowners hiked Machu Picchu together and fell in love with a piece of art on their trip that we designed the entire bathroom around. It’s one of many personal objets found throughout the condo, making this project a true labor of love.
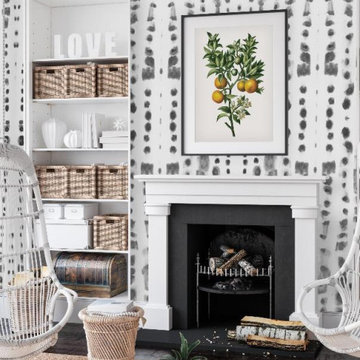
"Smoke Shadow" is the perfect contemporary black and white wallpaper to make a dramatic feature wall. Misty shapes, and moody grays make our hand painted grey dot wall mural a balanced blend of fun, neutral and pretty. The "Smoke Shadow" mural is an authentic Blueberry Glitter painting converted into 9' x 10' wall mural.
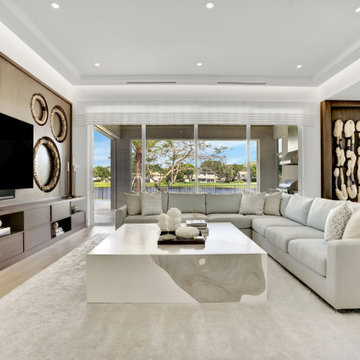
Designed for comfort and living with calm, this family room is the perfect place for family time.
Family room - large contemporary open concept medium tone wood floor, beige floor, coffered ceiling and wallpaper family room idea in Miami with white walls and a media wall
Family room - large contemporary open concept medium tone wood floor, beige floor, coffered ceiling and wallpaper family room idea in Miami with white walls and a media wall
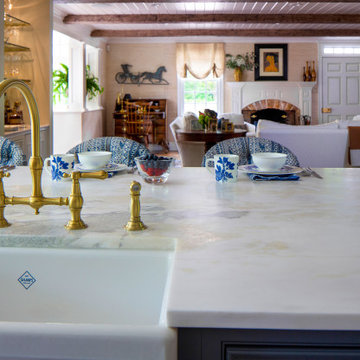
This view showcases the beautiful quartzite stone countertop. Overlooking into the family room you can see the bar off to the left. An antique American drop front desk, grasscloth wall covering and custom sofas by Lee Jofa create a welcoming vibe.
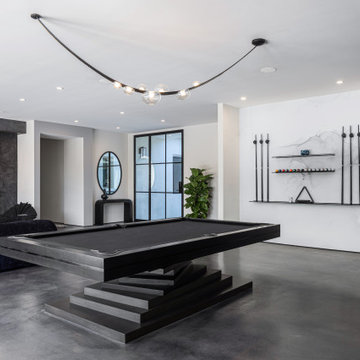
Family room - huge contemporary open concept concrete floor, gray floor and wallpaper family room idea in Los Angeles with black walls
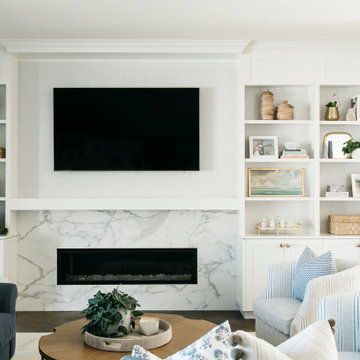
Inspiration for a coastal open concept wallpaper family room remodel in San Diego with gray walls, a ribbon fireplace, a stone fireplace and a wall-mounted tv
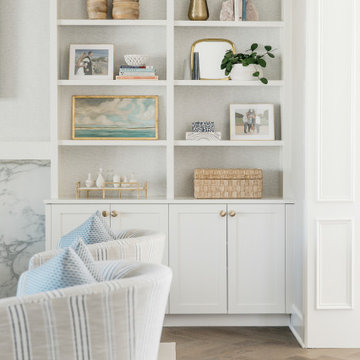
Example of a beach style open concept wallpaper family room design in San Diego with gray walls and a wall-mounted tv
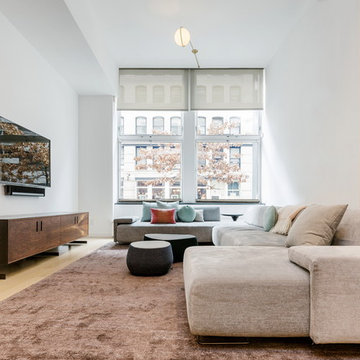
We commissioned a custom sofa and lighting to wrap the perimeter of the room, and place a sculptural piece at its center.
Example of a mid-sized trendy open concept light wood floor, brown floor and wallpaper family room design in New York with white walls, no fireplace and a wall-mounted tv
Example of a mid-sized trendy open concept light wood floor, brown floor and wallpaper family room design in New York with white walls, no fireplace and a wall-mounted tv
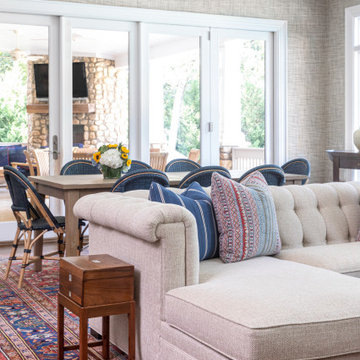
Family room makeover in Sandy Springs, Ga. Mixed new and old pieces together.
Inspiration for a large timeless enclosed dark wood floor, brown floor, coffered ceiling and wallpaper family room remodel in Atlanta with gray walls, a standard fireplace, a stone fireplace and a wall-mounted tv
Inspiration for a large timeless enclosed dark wood floor, brown floor, coffered ceiling and wallpaper family room remodel in Atlanta with gray walls, a standard fireplace, a stone fireplace and a wall-mounted tv
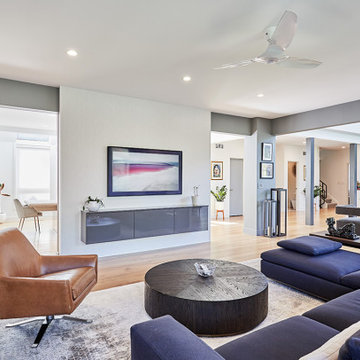
photography: Viktor Ramos
Mid-sized trendy open concept light wood floor, brown floor and wallpaper family room photo in Cincinnati with gray walls and a wall-mounted tv
Mid-sized trendy open concept light wood floor, brown floor and wallpaper family room photo in Cincinnati with gray walls and a wall-mounted tv
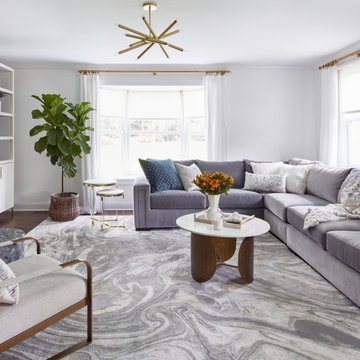
Formal luxe, glam family room
Inspiration for a modern enclosed wallpaper family room remodel in New York with white walls, no fireplace and a wall-mounted tv
Inspiration for a modern enclosed wallpaper family room remodel in New York with white walls, no fireplace and a wall-mounted tv
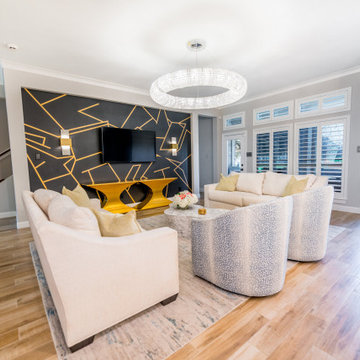
Inspiration for a large modern open concept vinyl floor, brown floor, vaulted ceiling and wallpaper family room remodel in Houston with gray walls, no fireplace and a wall-mounted tv
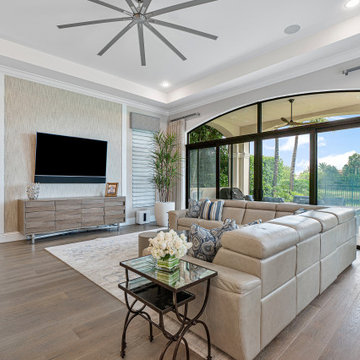
Family room with wallpaper accent wall behind the TV. Sliding glass doors open onto the patio.
Inspiration for a large transitional open concept medium tone wood floor, brown floor, coffered ceiling and wallpaper family room remodel in Miami with beige walls and a wall-mounted tv
Inspiration for a large transitional open concept medium tone wood floor, brown floor, coffered ceiling and wallpaper family room remodel in Miami with beige walls and a wall-mounted tv
Wallpaper White Family Room Ideas
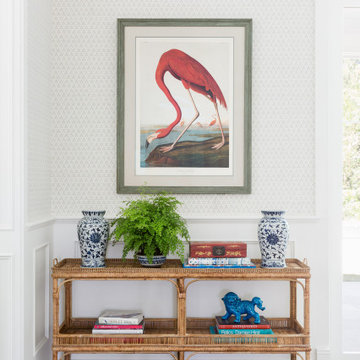
Inspiration for a large eclectic open concept brown floor, shiplap ceiling, wallpaper and medium tone wood floor family room remodel in Los Angeles with beige walls
1





