White Coffered Ceiling Hallway Ideas
Refine by:
Budget
Sort by:Popular Today
1 - 20 of 70 photos
Item 1 of 3
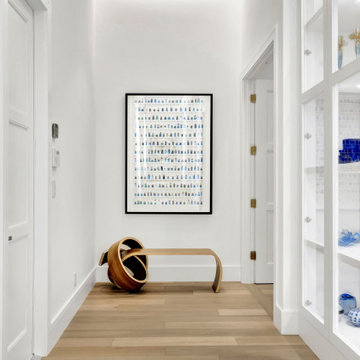
Dreamy, airy natural design is a relief, a calm and joy.
Hallway - huge contemporary light wood floor, beige floor and coffered ceiling hallway idea in Miami with white walls
Hallway - huge contemporary light wood floor, beige floor and coffered ceiling hallway idea in Miami with white walls
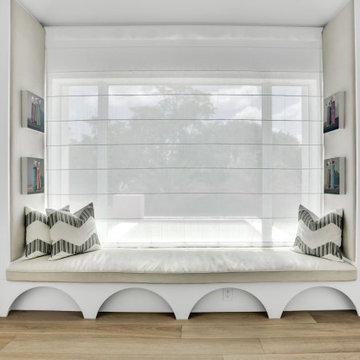
Dreamy, airy natural design is a relief, a calm and joy.
Example of a huge trendy light wood floor, beige floor and coffered ceiling hallway design in Miami with white walls
Example of a huge trendy light wood floor, beige floor and coffered ceiling hallway design in Miami with white walls
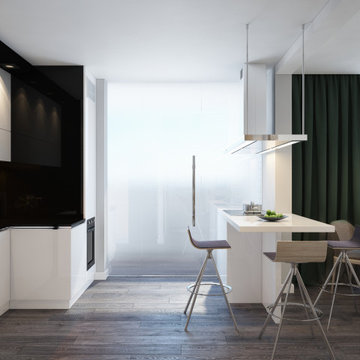
The design project of the studio is in white. The white version of the interior decoration allows to visually expanding the space. The dark wooden floor counterbalances the light space and favorably shades.
The layout of the room is conventionally divided into functional zones. The kitchen area is presented in a combination of white and black. It looks stylish and aesthetically pleasing. Monophonic facades, made to match the walls. The color of the kitchen working wall is a deep dark color, which looks especially impressive with backlighting. The bar counter makes a conditional division between the kitchen and the living room. The main focus of the center of the composition is a round table with metal legs. Fits organically into a restrained but elegant interior. Further, in the recreation area there is an indispensable attribute - a sofa. The green sofa complements the cool white tone and adds serenity to the setting. The fragile glass coffee table enhances the lightness atmosphere.
The installation of an electric fireplace is an interesting design solution. It will create an atmosphere of comfort and warm atmosphere. A niche with shelves made of drywall, serves as a decor and has a functional character. An accent wall with a photo dilutes the monochrome finish. Plants and textiles make the room cozy.
A textured white brick wall highlights the entrance hall. The necessary furniture consists of a hanger, shelves and mirrors. Lighting of the space is represented by built-in lamps, there is also lighting of functional areas.

This gorgeous mosaic medallion is the perfect piece when you enter this luxury estate.
Huge 1960s medium tone wood floor, multicolored floor and coffered ceiling hallway photo in Phoenix with white walls
Huge 1960s medium tone wood floor, multicolored floor and coffered ceiling hallway photo in Phoenix with white walls

Modern Farmhouse Loft Hall with sitting area
Farmhouse limestone floor, brown floor and coffered ceiling hallway photo in Chicago with white walls
Farmhouse limestone floor, brown floor and coffered ceiling hallway photo in Chicago with white walls
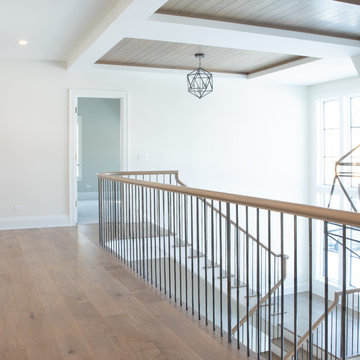
Hallway with custom engineered hardwood flooring, railing, white walls with many windows and a chandelier.
Mid-sized minimalist light wood floor, beige floor and coffered ceiling hallway photo in Chicago with white walls
Mid-sized minimalist light wood floor, beige floor and coffered ceiling hallway photo in Chicago with white walls
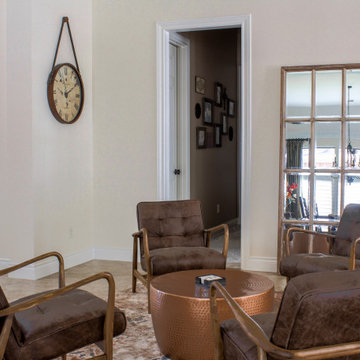
This was formerly a walk through to the living room, it's now a place for people to gather. The rug grounds the space.
Hallway - transitional ceramic tile, beige floor and coffered ceiling hallway idea in Houston with white walls
Hallway - transitional ceramic tile, beige floor and coffered ceiling hallway idea in Houston with white walls
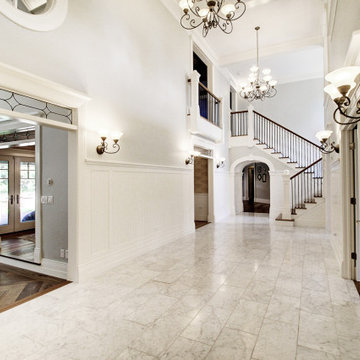
Huge transitional marble floor, white floor and coffered ceiling hallway photo in Denver with white walls
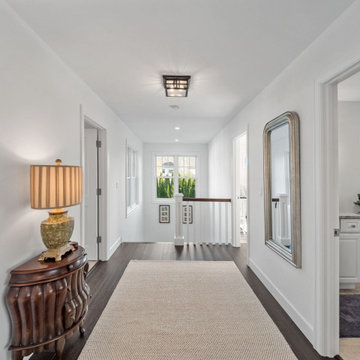
Shingle details and handsome stone accents give this traditional carriage house the look of days gone by while maintaining all of the convenience of today. The goal for this home was to maximize the views of the lake and this three-story home does just that. With multi-level porches and an abundance of windows facing the water. The exterior reflects character, timelessness, and architectural details to create a traditional waterfront home.
The exterior details include curved gable rooflines, crown molding, limestone accents, cedar shingles, arched limestone head garage doors, corbels, and an arched covered porch. Objectives of this home were open living and abundant natural light. This waterfront home provides space to accommodate entertaining, while still living comfortably for two. The interior of the home is distinguished as well as comfortable.
Graceful pillars at the covered entry lead into the lower foyer. The ground level features a bonus room, full bath, walk-in closet, and garage. Upon entering the main level, the south-facing wall is filled with numerous windows to provide the entire space with lake views and natural light. The hearth room with a coffered ceiling and covered terrace opens to the kitchen and dining area.
The best views were saved on the upper level for the master suite. Third-floor of this traditional carriage house is a sanctuary featuring an arched opening covered porch, two walk-in closets, and an en suite bathroom with a tub and shower.
Round Lake carriage house is located in Charlevoix, Michigan. Round lake is the best natural harbor on Lake Michigan. Surrounded by the City of Charlevoix, it is uniquely situated in an urban center, but with access to thousands of acres of the beautiful waters of northwest Michigan. The lake sits between Lake Michigan to the west and Lake Charlevoix to the east.
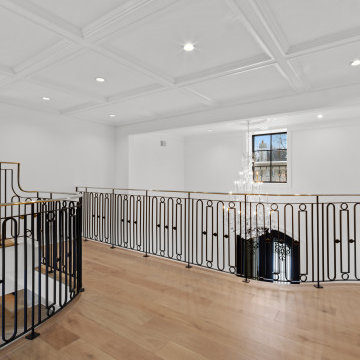
Upper level hallway area with custom wide plank flooring, intricate railings, and view of chandelier.
Hallway - large modern light wood floor, brown floor and coffered ceiling hallway idea in Chicago with white walls
Hallway - large modern light wood floor, brown floor and coffered ceiling hallway idea in Chicago with white walls
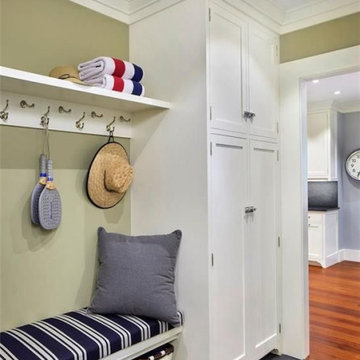
Full scale remodel including lifting house due to proximity of home to Long Island Sound. New garage.
Inspiration for a large transitional coffered ceiling and black floor hallway remodel in Seattle with green walls
Inspiration for a large transitional coffered ceiling and black floor hallway remodel in Seattle with green walls

Grass cloth wallpaper, paneled wainscot, a skylight and a beautiful runner adorn landing at the top of the stairs.
Large elegant medium tone wood floor, brown floor, wainscoting, wallpaper and coffered ceiling hallway photo in San Francisco with white walls
Large elegant medium tone wood floor, brown floor, wainscoting, wallpaper and coffered ceiling hallway photo in San Francisco with white walls
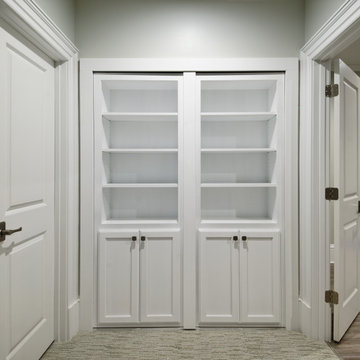
Inspiration for a small timeless carpeted, beige floor and coffered ceiling hallway remodel in DC Metro with white walls

Custom commercial woodwork by WL Kitchen & Home.
For more projects visit our website wlkitchenandhome.com
.
.
.
#woodworker #luxurywoodworker #commercialfurniture #commercialwoodwork #carpentry #commercialcarpentry #bussinesrenovation #countryclub #restaurantwoodwork #millwork #woodpanel #traditionaldecor #wedingdecor #dinnerroom #cofferedceiling #commercialceiling #restaurantciling #luxurydecoration #mansionfurniture #custombar #commercialbar #buffettable #partyfurniture #restaurantfurniture #interirdesigner #commercialdesigner #elegantbusiness #elegantstyle #luxuryoffice
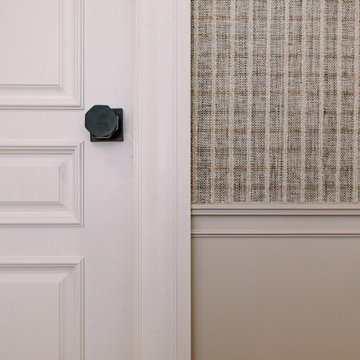
Example of a mid-sized eclectic medium tone wood floor, coffered ceiling and wallpaper hallway design in Cleveland
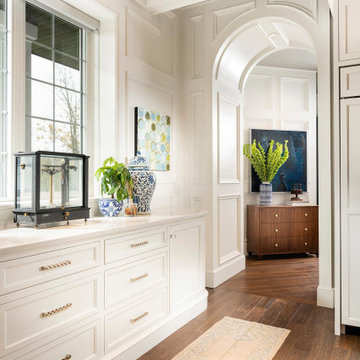
Hallway - mid-sized traditional medium tone wood floor, brown floor, coffered ceiling and wall paneling hallway idea in Other with white walls
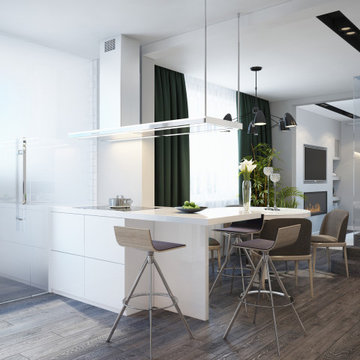
The design project of the studio is in white. The white version of the interior decoration allows to visually expanding the space. The dark wooden floor counterbalances the light space and favorably shades.
The layout of the room is conventionally divided into functional zones. The kitchen area is presented in a combination of white and black. It looks stylish and aesthetically pleasing. Monophonic facades, made to match the walls. The color of the kitchen working wall is a deep dark color, which looks especially impressive with backlighting. The bar counter makes a conditional division between the kitchen and the living room. The main focus of the center of the composition is a round table with metal legs. Fits organically into a restrained but elegant interior. Further, in the recreation area there is an indispensable attribute - a sofa. The green sofa complements the cool white tone and adds serenity to the setting. The fragile glass coffee table enhances the lightness atmosphere.
The installation of an electric fireplace is an interesting design solution. It will create an atmosphere of comfort and warm atmosphere. A niche with shelves made of drywall, serves as a decor and has a functional character. An accent wall with a photo dilutes the monochrome finish. Plants and textiles make the room cozy.
A textured white brick wall highlights the entrance hall. The necessary furniture consists of a hanger, shelves and mirrors. Lighting of the space is represented by built-in lamps, there is also lighting of functional areas.
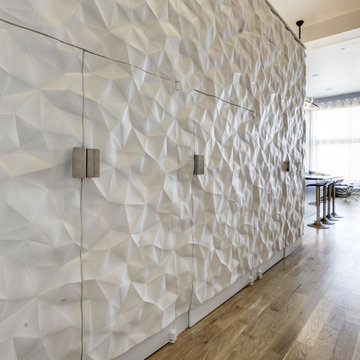
Feature Wall with concealed doors. Custom crush wall panels adorn the loft master bedroom. Custom stainless steel handles. 14 Foot tall ceiling allow this 10' tall accent wall to shine.
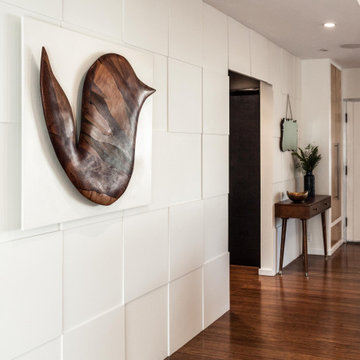
Inspiration for a mid-sized 1950s medium tone wood floor, brown floor, coffered ceiling and wall paneling hallway remodel in Los Angeles with white walls
White Coffered Ceiling Hallway Ideas
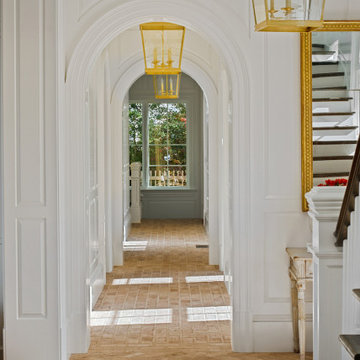
Inspiration for a mid-sized coastal brick floor, coffered ceiling and wall paneling hallway remodel in DC Metro with white walls
1





