White Concrete Floor Basement Ideas
Refine by:
Budget
Sort by:Popular Today
1 - 20 of 180 photos
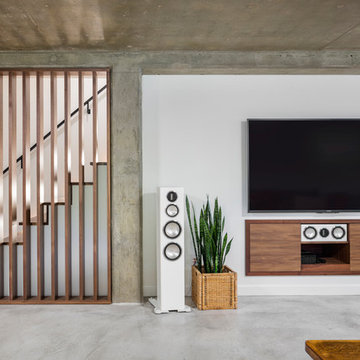
Basement - modern concrete floor basement idea in Kansas City with white walls

Basement custom home bar,
Inspiration for an industrial underground concrete floor and beige floor basement remodel in Huntington with a bar and beige walls
Inspiration for an industrial underground concrete floor and beige floor basement remodel in Huntington with a bar and beige walls
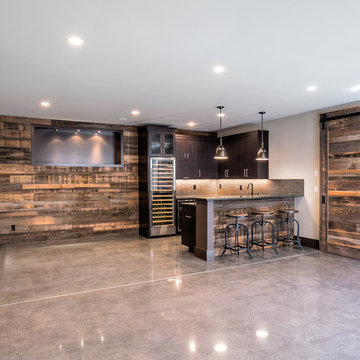
Basement - mid-sized transitional walk-out concrete floor basement idea in Seattle with gray walls and no fireplace
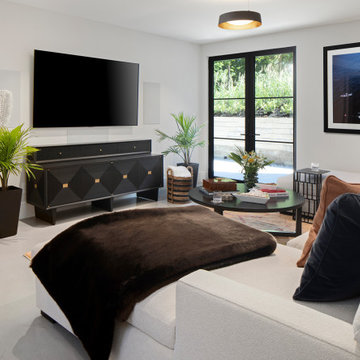
Modern European lower level living room
Basement - mid-sized modern concrete floor and gray floor basement idea in Minneapolis with white walls
Basement - mid-sized modern concrete floor and gray floor basement idea in Minneapolis with white walls
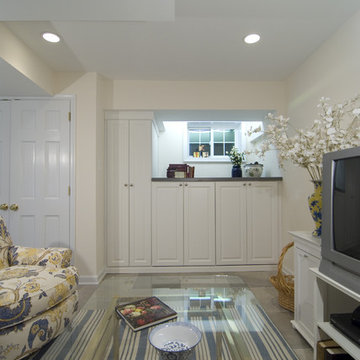
Example of a classic look-out concrete floor basement design in DC Metro with white walls and no fireplace

Basement - mid-sized 1950s walk-out concrete floor basement idea in Seattle with white walls, a standard fireplace and a brick fireplace
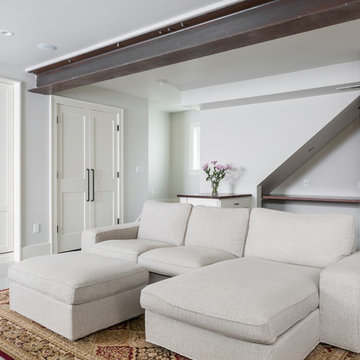
© Cindy Apple Photography
Mid-sized trendy walk-out concrete floor and white floor basement photo in Seattle with white walls
Mid-sized trendy walk-out concrete floor and white floor basement photo in Seattle with white walls
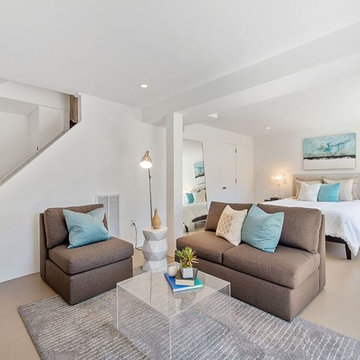
Large minimalist walk-out concrete floor and brown floor basement photo in San Francisco with white walls and no fireplace
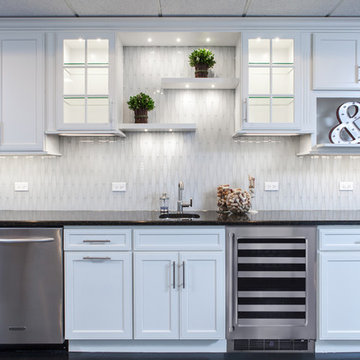
Photo by Studio West Photography
Large transitional look-out concrete floor basement photo in Chicago with gray walls
Large transitional look-out concrete floor basement photo in Chicago with gray walls
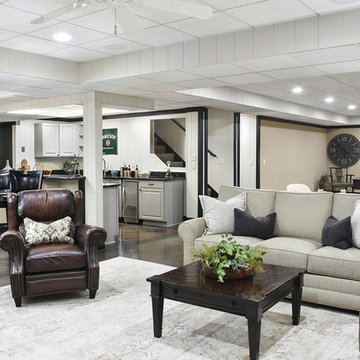
Basement - mid-sized traditional underground concrete floor and gray floor basement idea in Atlanta with beige walls and no fireplace
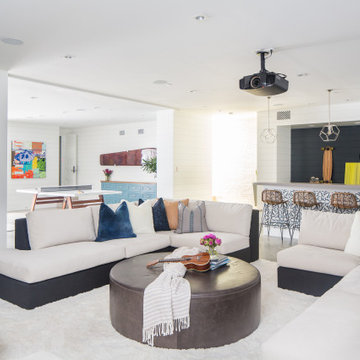
Subterranean Game Room
Example of a huge beach style underground concrete floor and gray floor basement design in Orange County with white walls
Example of a huge beach style underground concrete floor and gray floor basement design in Orange County with white walls
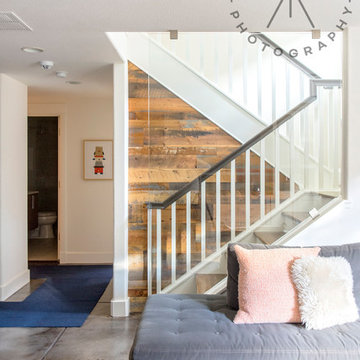
HBK Photography shot for Lauren Maggio Design
Mid-sized transitional look-out concrete floor and gray floor basement photo with white walls
Mid-sized transitional look-out concrete floor and gray floor basement photo with white walls
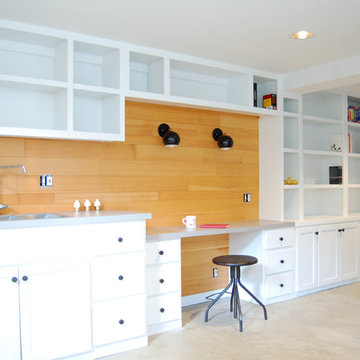
A basement reconfiguration and remodel in a 1924 SE Portland bungalow.
A dated, cramped kitchen and awkwardly placed wall was removed to increase flow.
A custom built-in was designed to incorporate a small kitchenette, desk, library and hide access to crawl space storage. Reclaimed wood, black accents, modern light fixtures and polished concrete floors.
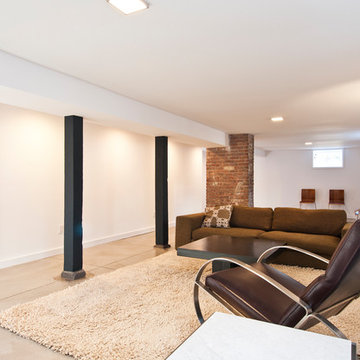
Large minimalist look-out concrete floor and gray floor basement photo in New York with white walls and no fireplace
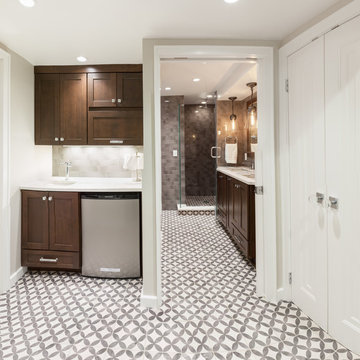
Our clients wanted to create a fully functional basement suite, including bathroom and wet bar. The gorgeous bathroom features a beautiful tiled floor and shower, vanity with two sinks and custom glass shower. The mini-kitchen area includes a refrigerator and sink.
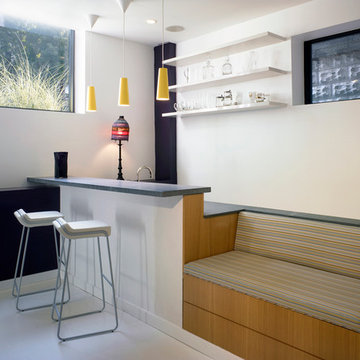
Example of a mid-sized minimalist look-out concrete floor and white floor basement design in Chicago with white walls
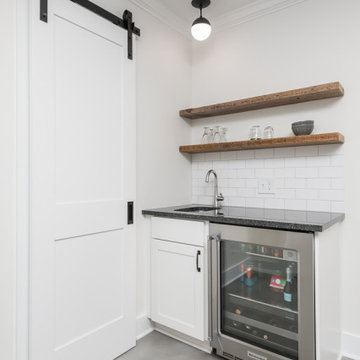
Our clients had significant damage to their finished basement from a city sewer line break at the street. Once mitigation and sanitation were complete, we worked with our clients to maximized the space by relocating the powder room and wet bar cabinetry and opening up the main living area. The basement now functions as a much wished for exercise area and hang out lounge. The wood shelves, concrete floors and barn door give the basement a modern feel. We are proud to continue to give this client a great renovation experience.

Our clients had significant damage to their finished basement from a city sewer line break at the street. Once mitigation and sanitation were complete, we worked with our clients to maximized the space by relocating the powder room and wet bar cabinetry and opening up the main living area. The basement now functions as a much wished for exercise area and hang out lounge. The wood shelves, concrete floors and barn door give the basement a modern feel. We are proud to continue to give this client a great renovation experience.
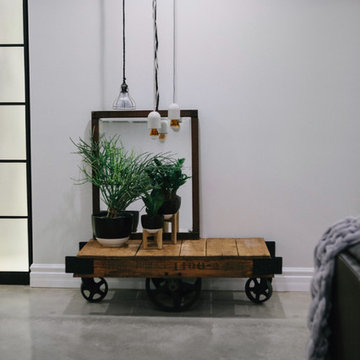
The clients for this basement polishing project were looking for a multipurpose space for their whole family to use – and polished concrete floors just happened to fit each purpose they were looking to fulfill. When you walk down the stairs to the basement, the space has a unique vibe to it; the room is completely open concept, yet there are creatively defined areas for each use. The children will enjoy this newly renovated space for arts & crafts, playing house in their built-in room under the stairs, or even rollerblading year-round. The adults can relax in their cozy and inviting living area, or workout in the modern gym section of the basement. We were impressed by the diverse uses for this finished space.
Our initial conversation with the clients about the design of their basement included finding out the ways in which they would be using the space. A matte, 200-grit finish was the polishing level that was decided upon, and the clients opted to keep the concrete its natural color. Aggregate exposure was chosen to be cream exposure. These finish details would prove to be a subtle and neutral backdrop to the rest of the modern/industrial design elements of the space while performing as an extremely durable and low-maintenance flooring solution that the whole family will enjoy for years to come.
White Concrete Floor Basement Ideas
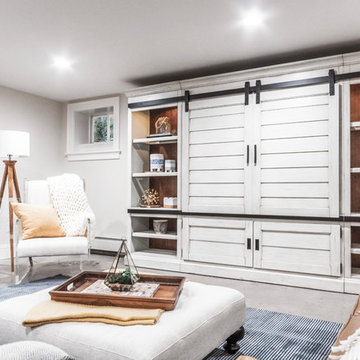
Media room / family room basement: We transformed a large finished basement in suburban New Jersery into a farmhouse inspired, chic media / family room. The barn door media cabinet with iron hardware steals the show and makes for the perfect transition between TV-watching to hanging out and playing family games. A cozy gray fabric on the sectional sofa is offset by the elegant leather sofa and acrylic chair. This family-friendly space is adjacent to an open-concept kids playroom and craft room, which echo the same color palette and materials with a more youthful look. See the full project to view playroom and craft room.
Photo Credits: Erin Coren, Curated Nest Interiors
1





