All Wall Treatments White Floor Entryway Ideas
Refine by:
Budget
Sort by:Popular Today
81 - 100 of 362 photos
Item 1 of 3
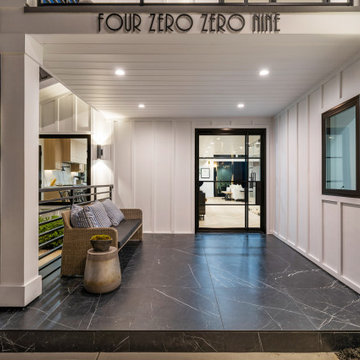
Modern Farm house totally remodeled by the Glamour Flooring team in Woodland Hills, CA. Interior design services are available call to inquire more.
- James Hardie Siding
- Modern Garage door from Elegance Garage Doors
- Front Entry Door from Rhino Steel Doors
- Windows from Anderson
- Floors Wile and Wood from Glamour Flooring
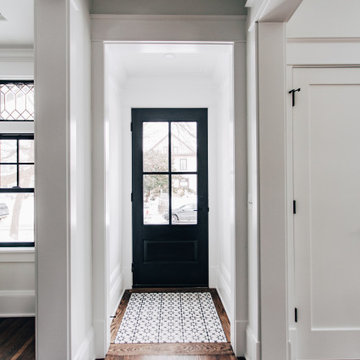
front entry of a fully renovated uptown four square
Entryway - small transitional concrete floor, white floor, coffered ceiling and wall paneling entryway idea in Minneapolis with white walls and a dark wood front door
Entryway - small transitional concrete floor, white floor, coffered ceiling and wall paneling entryway idea in Minneapolis with white walls and a dark wood front door

Custom Cabinetry, Top knobs matte black cabinet hardware pulls, Custom wave wall paneling, custom engineered matte black stair railing, Wave canvas wall art & frame from Deirfiur Home,
Design Principal: Justene Spaulding
Junior Designer: Keegan Espinola
Photography: Joyelle West

This grand foyer is welcoming and inviting as your enter this country club estate.
Example of a mid-sized transitional marble floor, white floor, tray ceiling and wainscoting entryway design in Atlanta with gray walls and a glass front door
Example of a mid-sized transitional marble floor, white floor, tray ceiling and wainscoting entryway design in Atlanta with gray walls and a glass front door
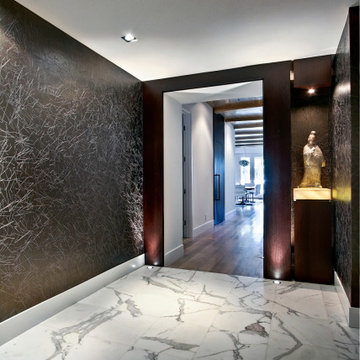
The foyer reflects our client’s keen passion for Asian artifacts. The antique Chinese sculpture sits on a custom lit wenge and golden onyx pedestal. The Italian marble flooring is elegantly complimented by a lacquered straw wall covering.
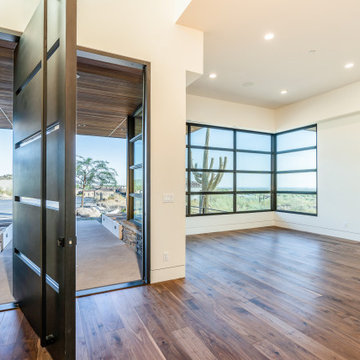
Inspiration for a huge contemporary concrete floor, white floor, wood ceiling and wall paneling entryway remodel in Phoenix with beige walls and a black front door
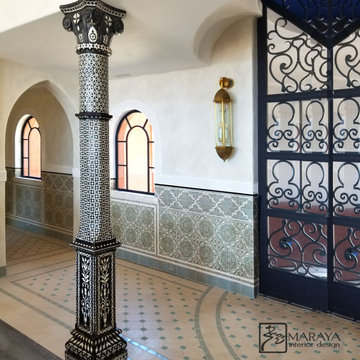
New Moroccan Villa on the Santa Barbara Riviera, overlooking the Pacific ocean and the city. In this terra cotta and deep blue home, we used natural stone mosaics and glass mosaics, along with custom carved stone columns. Every room is colorful with deep, rich colors. In the master bath we used blue stone mosaics on the groin vaulted ceiling of the shower. All the lighting was designed and made in Marrakesh, as were many furniture pieces. The entry black and white columns are also imported from Morocco. We also designed the carved doors and had them made in Marrakesh. Cabinetry doors we designed were carved in Canada. The carved plaster molding were made especially for us, and all was shipped in a large container (just before covid-19 hit the shipping world!) Thank you to our wonderful craftsman and enthusiastic vendors!
Project designed by Maraya Interior Design. From their beautiful resort town of Ojai, they serve clients in Montecito, Hope Ranch, Santa Ynez, Malibu and Calabasas, across the tri-county area of Santa Barbara, Ventura and Los Angeles, south to Hidden Hills and Calabasas.
Architecture by Thomas Ochsner in Santa Barbara, CA
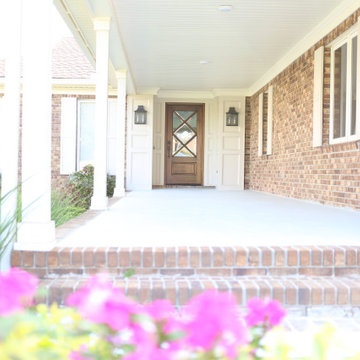
Front Door Project with beautiful Mahogony, lead glass door and lots of wood work with copper lanterns.
Example of a mid-sized classic concrete floor, white floor, wood ceiling and brick wall entryway design in Other with white walls and a dark wood front door
Example of a mid-sized classic concrete floor, white floor, wood ceiling and brick wall entryway design in Other with white walls and a dark wood front door
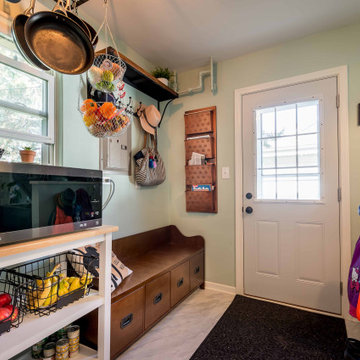
Example of a mid-sized 1960s ceramic tile, white floor, wallpaper ceiling and wainscoting entryway design in Chicago with beige walls and a white front door
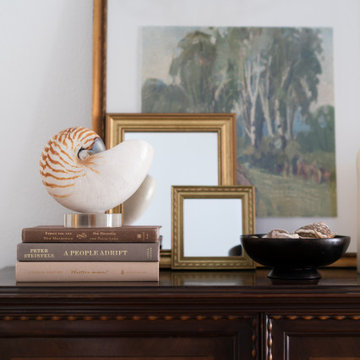
Elegant White Paneled Wall Treatment
Mid-sized elegant marble floor, white floor and wall paneling foyer photo in Denver with gray walls
Mid-sized elegant marble floor, white floor and wall paneling foyer photo in Denver with gray walls
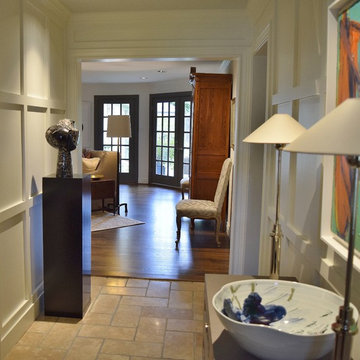
A boring entry was given new life by flat paneled walls designed by K Two Designs. The ceiling was painted in a light blue to give some additional interest.
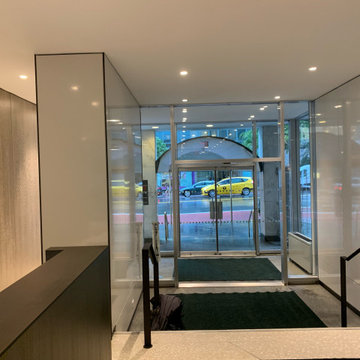
Gut Renovation of the buildings lobby.
Example of a large minimalist terrazzo floor, white floor and wall paneling entryway design in New York with gray walls and a metal front door
Example of a large minimalist terrazzo floor, white floor and wall paneling entryway design in New York with gray walls and a metal front door

New Moroccan Villa on the Santa Barbara Riviera, overlooking the Pacific ocean and the city. In this terra cotta and deep blue home, we used natural stone mosaics and glass mosaics, along with custom carved stone columns. Every room is colorful with deep, rich colors. In the master bath we used blue stone mosaics on the groin vaulted ceiling of the shower. All the lighting was designed and made in Marrakesh, as were many furniture pieces. The entry black and white columns are also imported from Morocco. We also designed the carved doors and had them made in Marrakesh. Cabinetry doors we designed were carved in Canada. The carved plaster molding were made especially for us, and all was shipped in a large container (just before covid-19 hit the shipping world!) Thank you to our wonderful craftsman and enthusiastic vendors!
Project designed by Maraya Interior Design. From their beautiful resort town of Ojai, they serve clients in Montecito, Hope Ranch, Santa Ynez, Malibu and Calabasas, across the tri-county area of Santa Barbara, Ventura and Los Angeles, south to Hidden Hills and Calabasas.
Architecture by Thomas Ochsner in Santa Barbara, CA
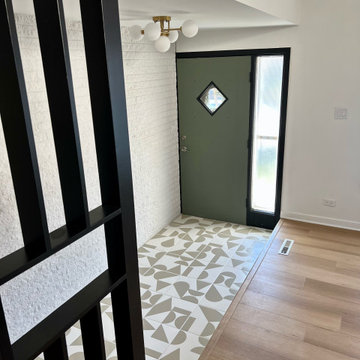
Mid-century modern entryway with hand painted geometric tile and slat wall. Green vintage door adds a pop of color.
Small 1950s ceramic tile, white floor, vaulted ceiling and brick wall entryway photo in Chicago with white walls and a green front door
Small 1950s ceramic tile, white floor, vaulted ceiling and brick wall entryway photo in Chicago with white walls and a green front door
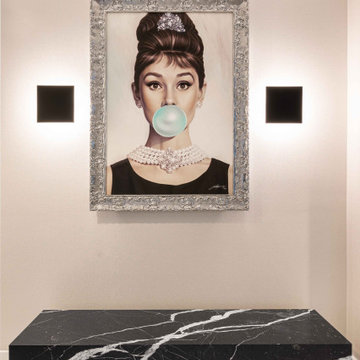
Entryway - small porcelain tile, white floor and wallpaper entryway idea in Miami with gray walls and a white front door
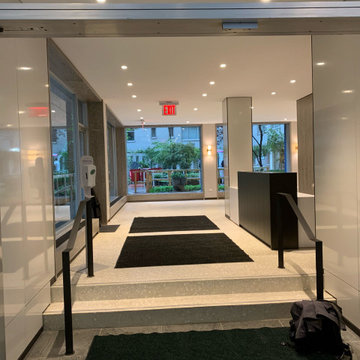
Gut Renovation of the buildings lobby.
Inspiration for a large modern terrazzo floor, white floor and wall paneling entryway remodel in New York with gray walls and a metal front door
Inspiration for a large modern terrazzo floor, white floor and wall paneling entryway remodel in New York with gray walls and a metal front door
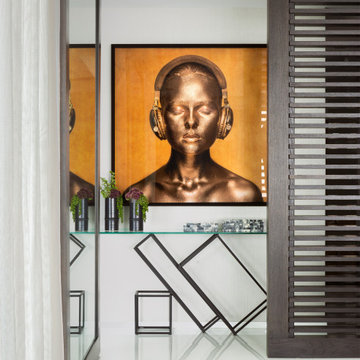
Mid-sized trendy porcelain tile, white floor and wallpaper foyer photo in Miami with gray walls
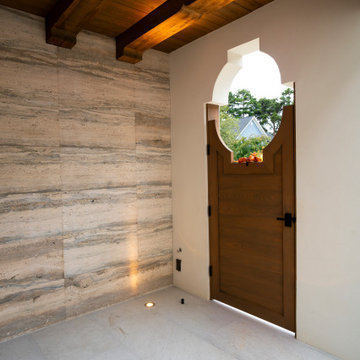
Large beach style porcelain tile, white floor, exposed beam and wainscoting entryway photo in Charlotte with white walls and a brown front door
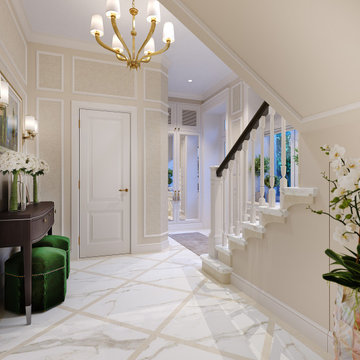
3d interior rendering of a traditional-style staircase with two colored marble for treads and risers.
Inspiration for a mid-sized timeless marble floor, white floor and wall paneling entryway remodel in Houston with beige walls and a glass front door
Inspiration for a mid-sized timeless marble floor, white floor and wall paneling entryway remodel in Houston with beige walls and a glass front door
All Wall Treatments White Floor Entryway Ideas
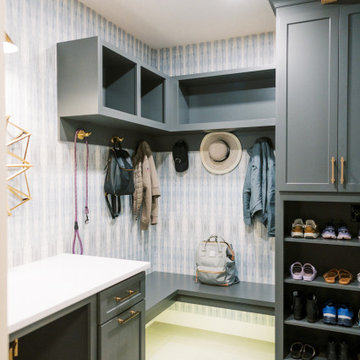
This remodel transformed two condos into one, overcoming access challenges. We designed the space for a seamless transition, adding function with a laundry room, powder room, bar, and entertaining space.
This mudroom exudes practical elegance with gray-white patterned wallpaper. Thoughtful design includes ample shoe storage, clothes hooks, a discreet pet food station, and comfortable seating, ensuring functional and stylish entry organization.
---Project by Wiles Design Group. Their Cedar Rapids-based design studio serves the entire Midwest, including Iowa City, Dubuque, Davenport, and Waterloo, as well as North Missouri and St. Louis.
For more about Wiles Design Group, see here: https://wilesdesigngroup.com/
To learn more about this project, see here: https://wilesdesigngroup.com/cedar-rapids-condo-remodel
5





