All Wall Treatments White Floor Entryway Ideas
Refine by:
Budget
Sort by:Popular Today
61 - 80 of 362 photos
Item 1 of 3

Entrance hall foyer open to family room. detailed panel wall treatment helped a tall narrow arrow have interest and pattern.
Entryway - large transitional marble floor, white floor, coffered ceiling and wall paneling entryway idea in New York with gray walls and a dark wood front door
Entryway - large transitional marble floor, white floor, coffered ceiling and wall paneling entryway idea in New York with gray walls and a dark wood front door

Distributors & Certified installers of the finest impact wood doors available in the market. Our exterior doors options are not restricted to wood, we are also distributors of fiberglass doors from Plastpro & Therma-tru. We have also a vast selection of brands & custom made interior wood doors that will satisfy the most demanding customers.

-Renovation of waterfront high-rise residence
-To contrast with sunny environment and light pallet typical of beach homes, we darken and create drama in the elevator lobby, foyer and gallery
-For visual unity, the three contiguous passageways employ coffee-stained wood walls accented with horizontal brass bands, but they're differentiated using unique floors and ceilings
-We design and fabricate glass paneled, double entry doors in unit’s innermost area, the elevator lobby, making doors fire-rated to satisfy necessary codes
-Doors eight glass panels allow natural light to filter from outdoors into core of the building

The formal entry with simple improvements, new front door and sidelite, lighting, cedar siding and wood columns wrapped in metal.
Large minimalist limestone floor, white floor, wood ceiling and wood wall entryway photo in San Francisco with a medium wood front door
Large minimalist limestone floor, white floor, wood ceiling and wood wall entryway photo in San Francisco with a medium wood front door
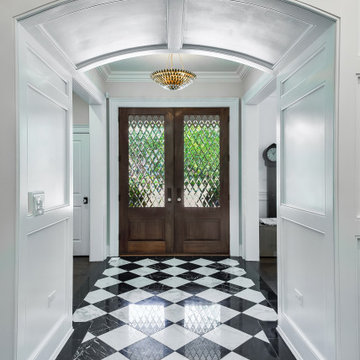
Viewing the formal entry from the paneled arched passageway. Black and white stone floor defines the entry.
Entryway - mid-sized traditional marble floor, white floor and wall paneling entryway idea in Chicago with white walls and a dark wood front door
Entryway - mid-sized traditional marble floor, white floor and wall paneling entryway idea in Chicago with white walls and a dark wood front door
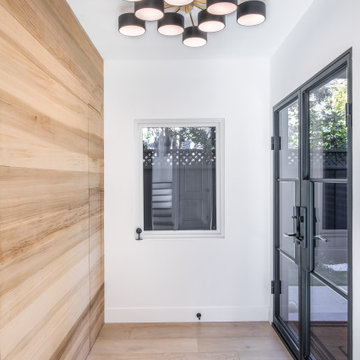
Shiplap wood cedar siding, double-entry glass door, two-tone ceiling lighting, and white oak hardwood floors.
Large minimalist light wood floor, white floor and shiplap wall entryway photo in San Francisco with white walls and a black front door
Large minimalist light wood floor, white floor and shiplap wall entryway photo in San Francisco with white walls and a black front door

Entry Foyer. Custom stone slab floor and pained wood wall paneling.
Inspiration for a mid-sized transitional limestone floor, white floor, wallpaper ceiling and wall paneling foyer remodel in New York with white walls
Inspiration for a mid-sized transitional limestone floor, white floor, wallpaper ceiling and wall paneling foyer remodel in New York with white walls

Rodwin Architecture & Skycastle Homes
Location: Boulder, Colorado, USA
Interior design, space planning and architectural details converge thoughtfully in this transformative project. A 15-year old, 9,000 sf. home with generic interior finishes and odd layout needed bold, modern, fun and highly functional transformation for a large bustling family. To redefine the soul of this home, texture and light were given primary consideration. Elegant contemporary finishes, a warm color palette and dramatic lighting defined modern style throughout. A cascading chandelier by Stone Lighting in the entry makes a strong entry statement. Walls were removed to allow the kitchen/great/dining room to become a vibrant social center. A minimalist design approach is the perfect backdrop for the diverse art collection. Yet, the home is still highly functional for the entire family. We added windows, fireplaces, water features, and extended the home out to an expansive patio and yard.
The cavernous beige basement became an entertaining mecca, with a glowing modern wine-room, full bar, media room, arcade, billiards room and professional gym.
Bathrooms were all designed with personality and craftsmanship, featuring unique tiles, floating wood vanities and striking lighting.
This project was a 50/50 collaboration between Rodwin Architecture and Kimball Modern
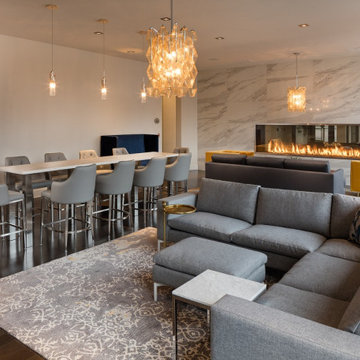
The Acucraft BLAZE 10 Linear See Through Gas Fireplace
120" x 30" Viewing Area
Dual Pane Glass Cooling Safe-to-Touch Glass
108" Line of Fire Natural Gas Burner
Wall Switch Control
Maplewood, NJ Apartment Complex

This grand foyer is welcoming and inviting as your enter this country club estate.
Example of a mid-sized transitional marble floor, white floor, tray ceiling and wainscoting entryway design in Atlanta with gray walls and a glass front door
Example of a mid-sized transitional marble floor, white floor, tray ceiling and wainscoting entryway design in Atlanta with gray walls and a glass front door
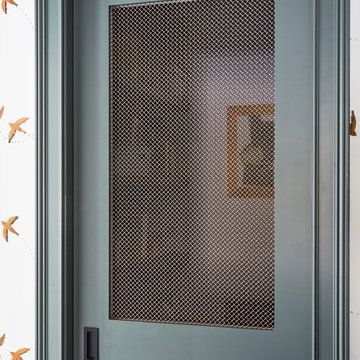
Mudroom - large transitional porcelain tile, white floor and wallpaper mudroom idea in Chicago with green walls

Entryway - huge contemporary concrete floor, white floor, wood ceiling and wall paneling entryway idea in Phoenix with beige walls and a black front door
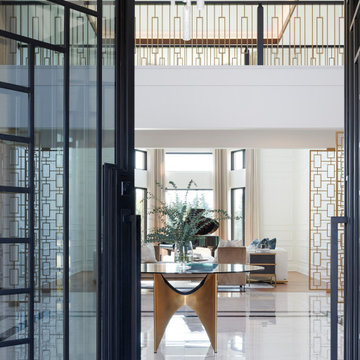
Huge transitional porcelain tile, white floor and wall paneling entryway photo in Detroit with white walls and a black front door
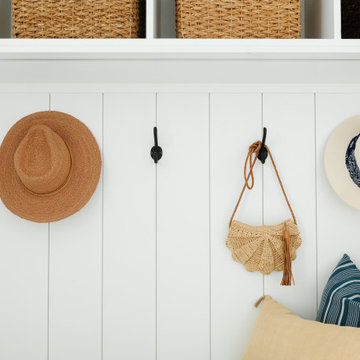
Large beach style white floor, marble floor and shiplap wall mudroom photo in Miami with white walls
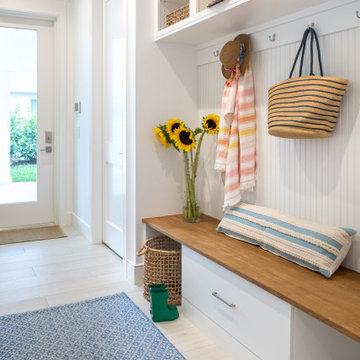
Inspiration for a mid-sized coastal ceramic tile, white floor and wainscoting entryway remodel in Miami with white walls and a white front door
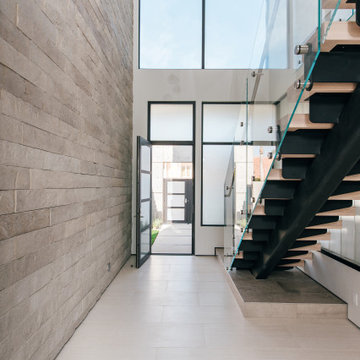
floating steel, glass and white oak stair provide drama at the double height entry foyer
Example of a mid-sized urban porcelain tile, white floor and brick wall entryway design in Orange County with gray walls and a glass front door
Example of a mid-sized urban porcelain tile, white floor and brick wall entryway design in Orange County with gray walls and a glass front door
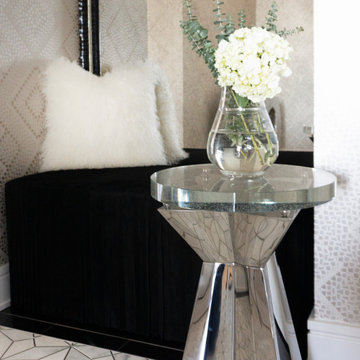
A glam entry with an intricate white marble and metal floor tile and a black fringe ottoman in front of an oversized antiqued mirror.
Entry hall - mid-sized transitional marble floor, white floor and wallpaper entry hall idea in Chicago with gray walls
Entry hall - mid-sized transitional marble floor, white floor and wallpaper entry hall idea in Chicago with gray walls
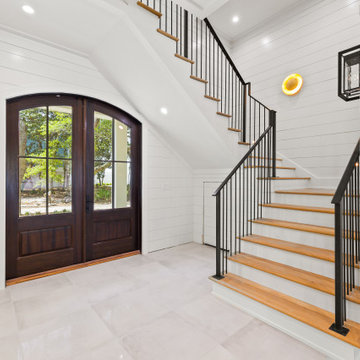
Entry way with stairs and elevator access on either side and leading directly into the first floor game room.
Huge beach style porcelain tile, white floor and shiplap wall entryway photo in Other with white walls and a dark wood front door
Huge beach style porcelain tile, white floor and shiplap wall entryway photo in Other with white walls and a dark wood front door
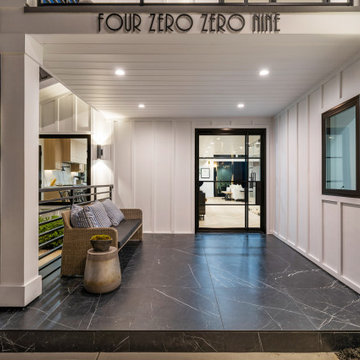
Modern Farm house totally remodeled by the Glamour Flooring team in Woodland Hills, CA. Interior design services are available call to inquire more.
- James Hardie Siding
- Modern Garage door from Elegance Garage Doors
- Front Entry Door from Rhino Steel Doors
- Windows from Anderson
- Floors Wile and Wood from Glamour Flooring
All Wall Treatments White Floor Entryway Ideas
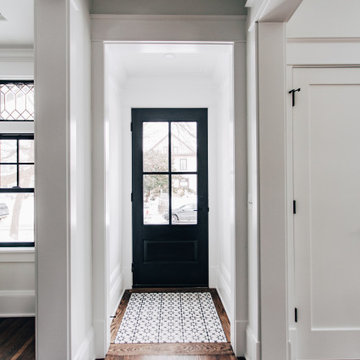
front entry of a fully renovated uptown four square
Entryway - small transitional concrete floor, white floor, coffered ceiling and wall paneling entryway idea in Minneapolis with white walls and a dark wood front door
Entryway - small transitional concrete floor, white floor, coffered ceiling and wall paneling entryway idea in Minneapolis with white walls and a dark wood front door
4





