White Floor Foyer Ideas
Refine by:
Budget
Sort by:Popular Today
81 - 100 of 1,355 photos
Item 1 of 3
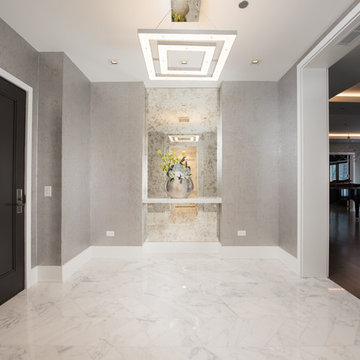
Calcutta marble
Mid-sized trendy marble floor and white floor foyer photo in Chicago
Mid-sized trendy marble floor and white floor foyer photo in Chicago
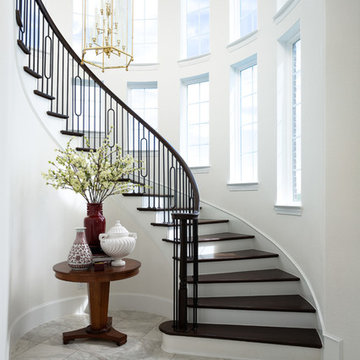
Inspiration for a timeless porcelain tile and white floor foyer remodel in Dallas with white walls
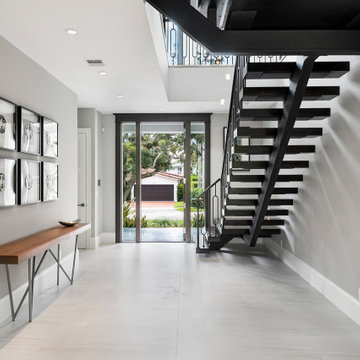
this home is a unique blend of a transitional exterior and a contemporary interior
Large porcelain tile and white floor entryway photo in Miami with gray walls and a dark wood front door
Large porcelain tile and white floor entryway photo in Miami with gray walls and a dark wood front door
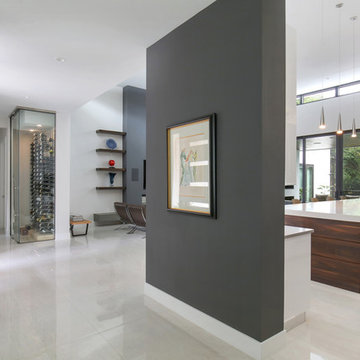
Photographer: Ryan Gamma
Inspiration for a mid-sized modern porcelain tile and white floor entryway remodel in Tampa with white walls and a dark wood front door
Inspiration for a mid-sized modern porcelain tile and white floor entryway remodel in Tampa with white walls and a dark wood front door
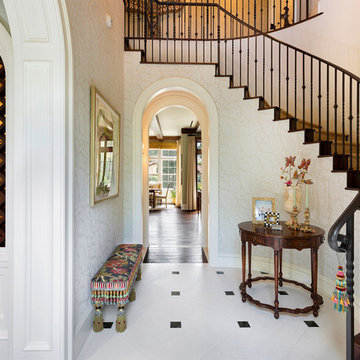
Foyer
Inspiration for a mid-sized mediterranean porcelain tile and white floor entryway remodel in Miami with beige walls and a medium wood front door
Inspiration for a mid-sized mediterranean porcelain tile and white floor entryway remodel in Miami with beige walls and a medium wood front door
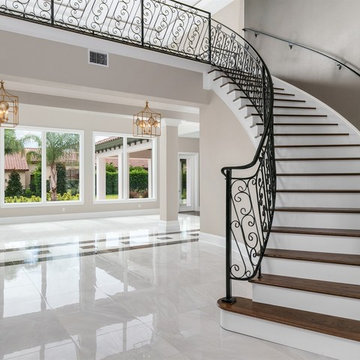
Example of a large transitional porcelain tile and white floor foyer design in Orlando with gray walls
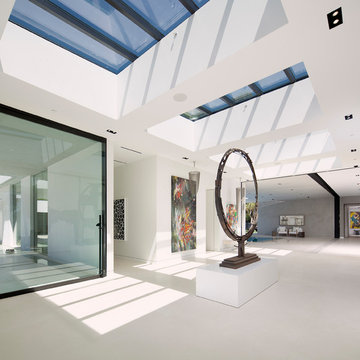
Foyer - large contemporary concrete floor and white floor foyer idea in Los Angeles with white walls
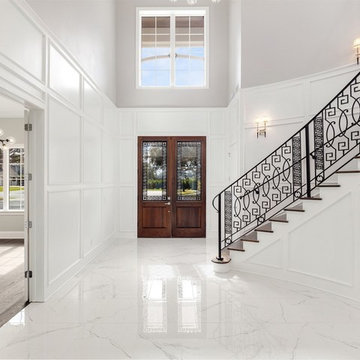
Example of a large transitional marble floor and white floor entryway design in Orlando with beige walls and a dark wood front door
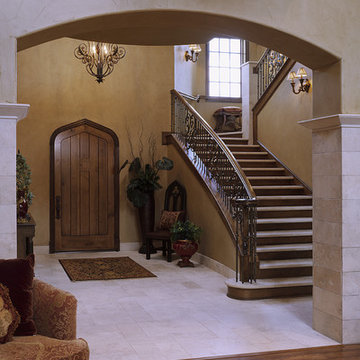
This magnificent European style estate located in Mira Vista Country Club has a beautiful panoramic view of a private lake. The exterior features sandstone walls and columns with stucco and cast stone accents, a beautiful swimming pool overlooking the lake, and an outdoor living area and kitchen for entertaining. The interior features a grand foyer with an elegant stairway with limestone steps, columns and flooring. The gourmet kitchen includes a stone oven enclosure with 48” Viking chef’s oven. This home is handsomely detailed with custom woodwork, two story library with wooden spiral staircase, and an elegant master bedroom and bath.
The home was design by Fred Parker, and building designer Richard Berry of the Fred Parker design Group. The intricate woodwork and other details were designed by Ron Parker AIBD Building Designer and Construction Manager.
Photos By: Bryce Moore-Rocket Boy Photos
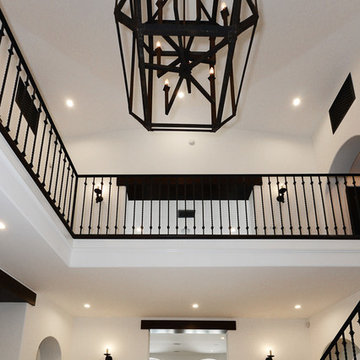
Eric Vidar Photography
Foyer - mid-sized mediterranean marble floor and white floor foyer idea in Los Angeles with white walls
Foyer - mid-sized mediterranean marble floor and white floor foyer idea in Los Angeles with white walls
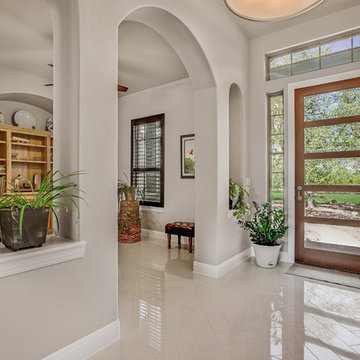
Entryway - mid-sized contemporary porcelain tile and white floor entryway idea in Austin with gray walls and a medium wood front door
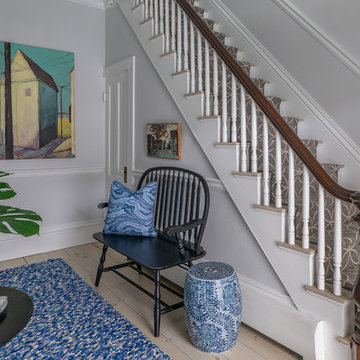
Photography by Eric Roth
Inspiration for a mid-sized coastal painted wood floor and white floor foyer remodel in Boston with gray walls
Inspiration for a mid-sized coastal painted wood floor and white floor foyer remodel in Boston with gray walls
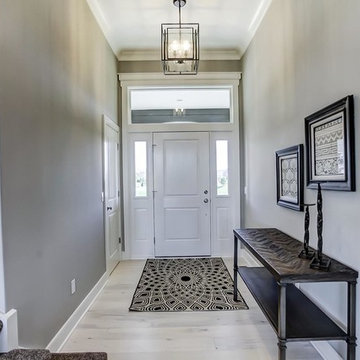
Mid-sized transitional light wood floor and white floor entryway photo in Other with gray walls and a white front door

Stunning stone entry hall with French Rot Iron banister Lime stone floors and walls
Inspiration for a large french country limestone floor, white floor and coffered ceiling entryway remodel in Other with white walls and a black front door
Inspiration for a large french country limestone floor, white floor and coffered ceiling entryway remodel in Other with white walls and a black front door
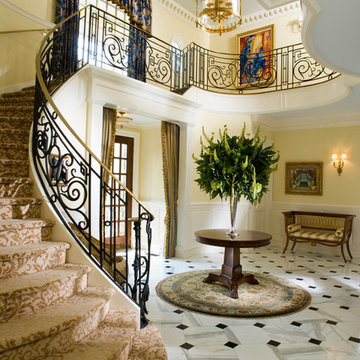
Inspiration for a large timeless marble floor and white floor entryway remodel in New York with yellow walls and a medium wood front door
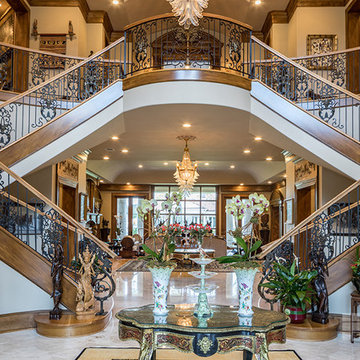
This estate on Rivercrest incorporates more than 27,000. The house is 26,369, the Pool House is 2,181, the stables are 3,597 (total covered area) square feet of covered structure, including poolside entertaining space, and stables.
This home is very much a traditional meets modern layout. It’s formalized. Referencing heavily upon Andrea Palladio, the home uses symmetry as a major design element.
Connie Anderson Photography
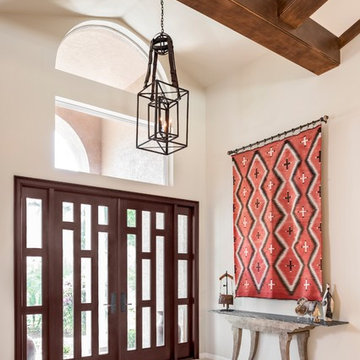
Designer: Amy Coslet, ASID/NICDQ
Photograher: Amber Frederiksen - Frederiksen Photography
Entryway - large transitional porcelain tile and white floor entryway idea in Miami with beige walls and a dark wood front door
Entryway - large transitional porcelain tile and white floor entryway idea in Miami with beige walls and a dark wood front door
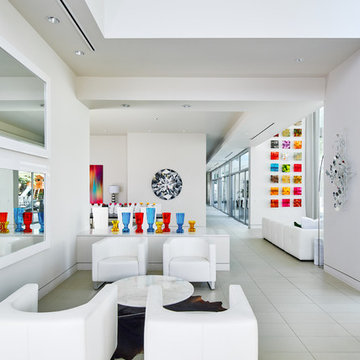
Inspiration for a large modern porcelain tile and white floor entryway remodel in Dallas with white walls and a glass front door
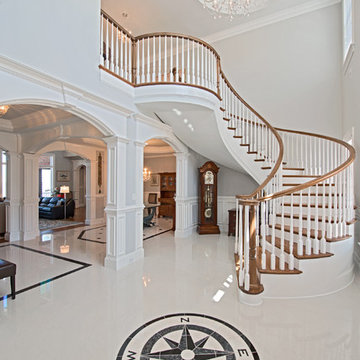
Michael Pennello
Large elegant ceramic tile and white floor entryway photo in Other with gray walls
Large elegant ceramic tile and white floor entryway photo in Other with gray walls
White Floor Foyer Ideas
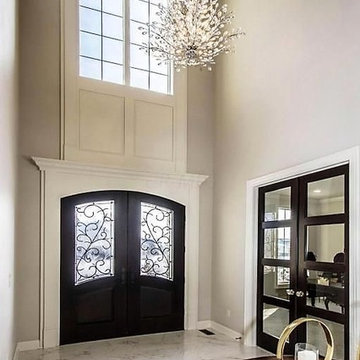
Linda Parsons
Example of a large transitional marble floor and white floor entryway design in Columbus with gray walls and a dark wood front door
Example of a large transitional marble floor and white floor entryway design in Columbus with gray walls and a dark wood front door
5





