White Floor Kitchen with Porcelain Backsplash Ideas
Refine by:
Budget
Sort by:Popular Today
41 - 60 of 1,444 photos
Item 1 of 3
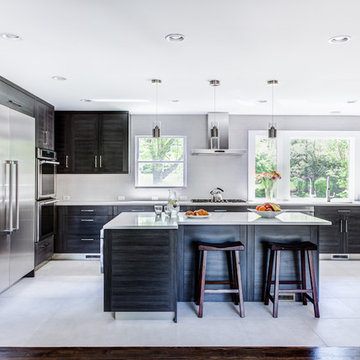
Chris Veith
Example of a large trendy white floor eat-in kitchen design in New York with quartzite countertops, white backsplash, porcelain backsplash and an island
Example of a large trendy white floor eat-in kitchen design in New York with quartzite countertops, white backsplash, porcelain backsplash and an island
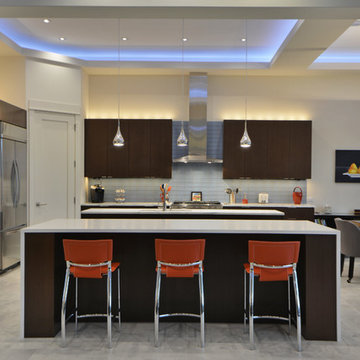
Twist Tours
Example of a large minimalist galley ceramic tile and white floor open concept kitchen design in Austin with an undermount sink, dark wood cabinets, blue backsplash, porcelain backsplash, stainless steel appliances, two islands, flat-panel cabinets, solid surface countertops and white countertops
Example of a large minimalist galley ceramic tile and white floor open concept kitchen design in Austin with an undermount sink, dark wood cabinets, blue backsplash, porcelain backsplash, stainless steel appliances, two islands, flat-panel cabinets, solid surface countertops and white countertops
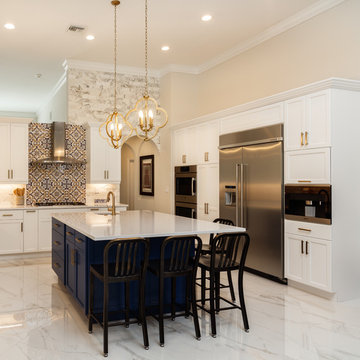
Large transitional u-shaped porcelain tile and white floor open concept kitchen photo in Miami with an undermount sink, recessed-panel cabinets, white cabinets, quartz countertops, white backsplash, porcelain backsplash, stainless steel appliances, an island and white countertops
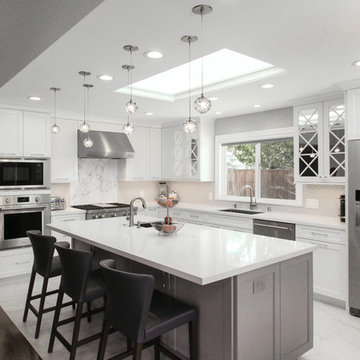
Glamourous white on white kitchen with bling from the Bubble Ball Lightology pendants and the mirrors behind the X mullions. White Marble floor tile and a marble remnant behind the cooktop add that extra touch. The Island is a contrasting gray color called Zinc by Dura Supreme Cabinetry. This is one light and bright kitchen!

The horizontal grain of the walnut elongates the interior face of the cabinetry. Minimizing the number of wall cabinets allows for an open, airy feel.
Photo © Heidi Solander.
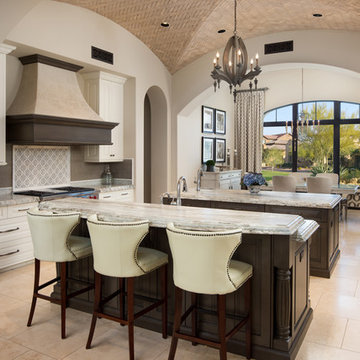
We love this kitchens brick barrel vaulted ceiling, the double islands, arched windows, breakfast area and custom range and hood.
Huge tuscan u-shaped porcelain tile and white floor eat-in kitchen photo in Phoenix with a farmhouse sink, raised-panel cabinets, dark wood cabinets, granite countertops, beige backsplash, porcelain backsplash, paneled appliances and two islands
Huge tuscan u-shaped porcelain tile and white floor eat-in kitchen photo in Phoenix with a farmhouse sink, raised-panel cabinets, dark wood cabinets, granite countertops, beige backsplash, porcelain backsplash, paneled appliances and two islands
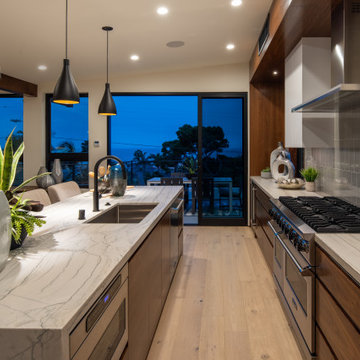
View of the waterfall island in the kitchen and the ocean view beyond.
Mid-sized minimalist l-shaped light wood floor and white floor eat-in kitchen photo in San Diego with an undermount sink, flat-panel cabinets, medium tone wood cabinets, quartz countertops, gray backsplash, porcelain backsplash, stainless steel appliances, an island and white countertops
Mid-sized minimalist l-shaped light wood floor and white floor eat-in kitchen photo in San Diego with an undermount sink, flat-panel cabinets, medium tone wood cabinets, quartz countertops, gray backsplash, porcelain backsplash, stainless steel appliances, an island and white countertops
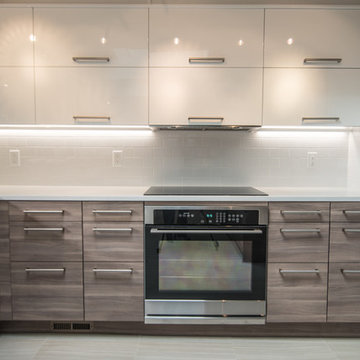
Here is an architecturally built mid-century modern home that was opened up between the kitchen and dining room, enlarged windows viewing out to a public park, porcelain tile floor, IKEA cabinets, IKEA appliances, quartz countertop, and subway tile backsplash.
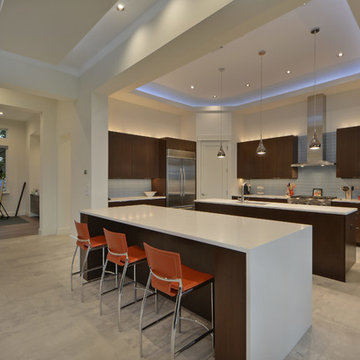
Twist Tours
Open concept kitchen - large modern galley ceramic tile and white floor open concept kitchen idea in Austin with an undermount sink, dark wood cabinets, blue backsplash, porcelain backsplash, stainless steel appliances, two islands, solid surface countertops and white countertops
Open concept kitchen - large modern galley ceramic tile and white floor open concept kitchen idea in Austin with an undermount sink, dark wood cabinets, blue backsplash, porcelain backsplash, stainless steel appliances, two islands, solid surface countertops and white countertops
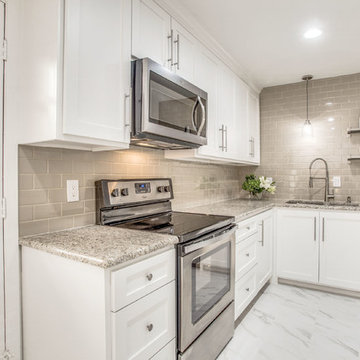
After
Example of a mid-sized classic porcelain tile and white floor kitchen design in Dallas with an undermount sink, shaker cabinets, white cabinets, granite countertops, gray backsplash, porcelain backsplash, stainless steel appliances and no island
Example of a mid-sized classic porcelain tile and white floor kitchen design in Dallas with an undermount sink, shaker cabinets, white cabinets, granite countertops, gray backsplash, porcelain backsplash, stainless steel appliances and no island
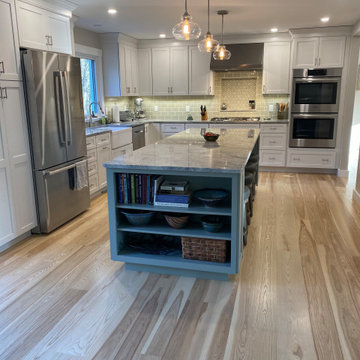
Complete first floor remodel. We removed a wall and made the existing openings larger to give the space a more open feel yet still warm and inviting. We used custom milled mixed width white ash floors with a commercial grade water based finish, custom cabinets, quartz countertops, Lepage widows and doors and hand made tiles.
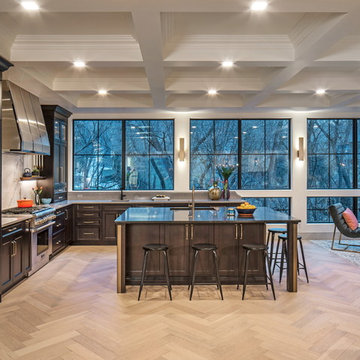
This kitchen was part of a 700sq ft addition that was added to the back of this home. The kitchen area features a large custom made Stainless steel hood, hidden built in refrigerator, two sinks, 36" duel fuel range, coffee bar and great island for prep and entertaining.
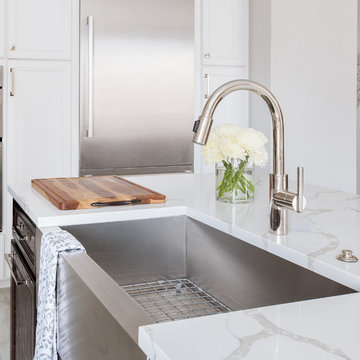
Custom kitchen with framed beaded cabinets, gray arabesque tile backsplash, stainless steel appliances, white quartz countertops and porcelain floor tile.
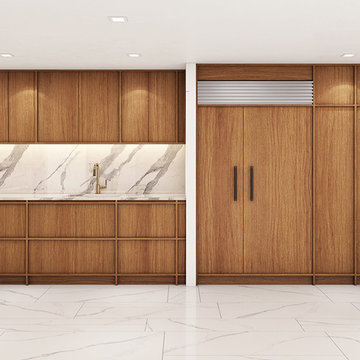
Example of a mid-sized minimalist u-shaped porcelain tile and white floor open concept kitchen design in Miami with an undermount sink, medium tone wood cabinets, marble countertops, white backsplash, porcelain backsplash, paneled appliances, a peninsula and white countertops
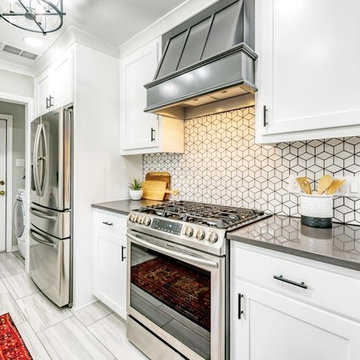
Jeff McGee, Virtual Tours By Jeff
Inspiration for a small modern galley porcelain tile and white floor eat-in kitchen remodel in Other with a double-bowl sink, shaker cabinets, white cabinets, quartzite countertops, white backsplash, porcelain backsplash, stainless steel appliances and gray countertops
Inspiration for a small modern galley porcelain tile and white floor eat-in kitchen remodel in Other with a double-bowl sink, shaker cabinets, white cabinets, quartzite countertops, white backsplash, porcelain backsplash, stainless steel appliances and gray countertops
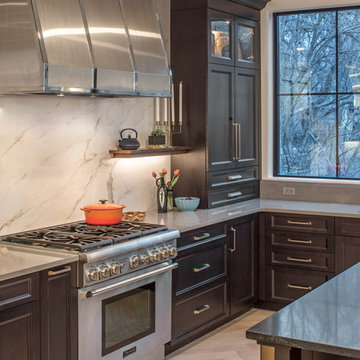
This kitchen was part of a 700sq ft addition that was added to the back of this home. The kitchen area features a large custom made Stainless steel hood, hidden built in refrigerator, two sinks, 36" duel fuel range, coffee bar and great island for prep and entertaining. Tiffany Williams Omaha.
Tangerine Designs
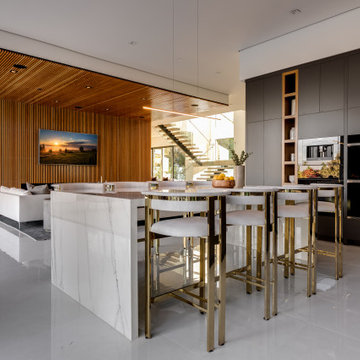
Open Concept Modern Kitchen, Featuring Double Islands with waterfall Porcelain slabs, Custom Italian Handmade cabinetry featuring seamless Miele and Wolf Appliances, Paneled Refrigerator / Freezer, Open Walnut Cabinetry as well as Walnut Upper Cabinets and Glass Cabinet Doors Lining Up The top row of cabinets.
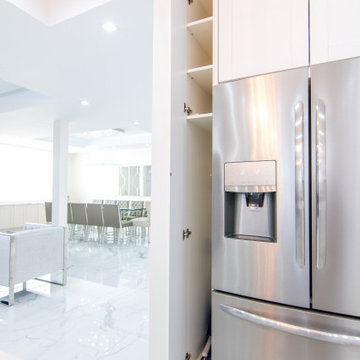
This Kitchen checks all marks for client- practical, stylish, glamorous, modern, classic, loaded with storage and smart organizing ideas.
Large transitional l-shaped porcelain tile and white floor open concept kitchen photo in Miami with an undermount sink, shaker cabinets, white cabinets, quartz countertops, white backsplash, porcelain backsplash, stainless steel appliances, an island and white countertops
Large transitional l-shaped porcelain tile and white floor open concept kitchen photo in Miami with an undermount sink, shaker cabinets, white cabinets, quartz countertops, white backsplash, porcelain backsplash, stainless steel appliances, an island and white countertops
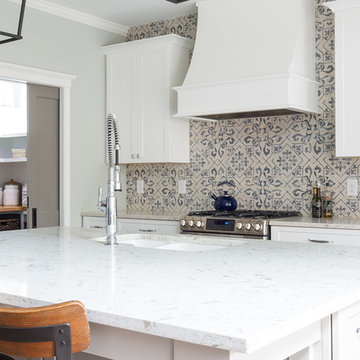
We remodeled the interior of this home including the kitchen with new walk into pantry with custom features, the master suite including bathroom, living room and dining room. We were able to add functional kitchen space by finishing our clients existing screen porch and create a media room upstairs by flooring off the vaulted ceiling.
White Floor Kitchen with Porcelain Backsplash Ideas
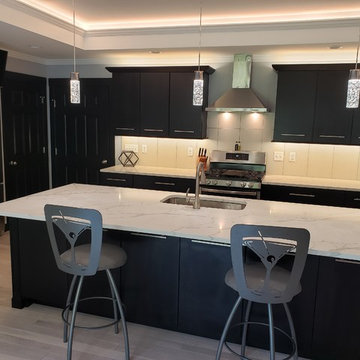
Minimalist galley light wood floor and white floor open concept kitchen photo in Other with an undermount sink, flat-panel cabinets, black cabinets, quartzite countertops, white backsplash, porcelain backsplash, stainless steel appliances, an island and white countertops
3





