White Floor Kitchen with Porcelain Backsplash Ideas
Refine by:
Budget
Sort by:Popular Today
101 - 120 of 1,444 photos
Item 1 of 3
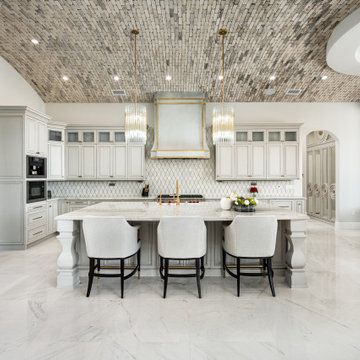
The way the natural light bounces off of these marble floors is giving us life!
Example of a large minimalist porcelain tile and white floor eat-in kitchen design in Albuquerque with a farmhouse sink, raised-panel cabinets, gray cabinets, quartzite countertops, white backsplash, porcelain backsplash, stainless steel appliances, an island and white countertops
Example of a large minimalist porcelain tile and white floor eat-in kitchen design in Albuquerque with a farmhouse sink, raised-panel cabinets, gray cabinets, quartzite countertops, white backsplash, porcelain backsplash, stainless steel appliances, an island and white countertops
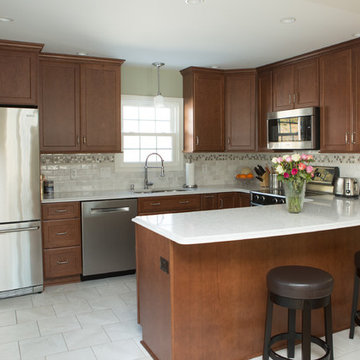
Complete kitchen make over with new cabinets, floor, plumbing, quartz countertop and bars stools.
Mid-sized transitional l-shaped white floor and ceramic tile eat-in kitchen photo in Other with an undermount sink, shaker cabinets, medium tone wood cabinets, white backsplash, stainless steel appliances, a peninsula, white countertops, quartz countertops and porcelain backsplash
Mid-sized transitional l-shaped white floor and ceramic tile eat-in kitchen photo in Other with an undermount sink, shaker cabinets, medium tone wood cabinets, white backsplash, stainless steel appliances, a peninsula, white countertops, quartz countertops and porcelain backsplash
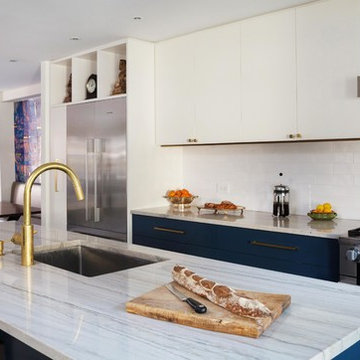
Full gut renovation of historic brownstone in Bed Stuy Brooklyn. Photo credit: Francine Fleischer Photography.
Example of a mid-sized minimalist light wood floor and white floor open concept kitchen design in New York with an undermount sink, flat-panel cabinets, blue cabinets, quartzite countertops, white backsplash, porcelain backsplash, stainless steel appliances and an island
Example of a mid-sized minimalist light wood floor and white floor open concept kitchen design in New York with an undermount sink, flat-panel cabinets, blue cabinets, quartzite countertops, white backsplash, porcelain backsplash, stainless steel appliances and an island
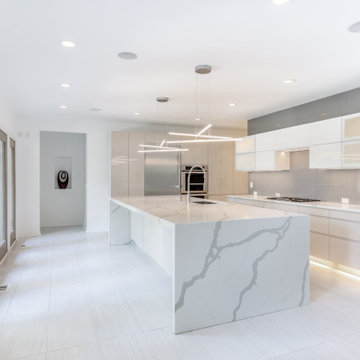
Stunning White Kitchen done in Modern
Example of a mid-sized minimalist single-wall porcelain tile and white floor eat-in kitchen design in Columbus with an undermount sink, flat-panel cabinets, white cabinets, quartz countertops, gray backsplash, porcelain backsplash, stainless steel appliances, an island and white countertops
Example of a mid-sized minimalist single-wall porcelain tile and white floor eat-in kitchen design in Columbus with an undermount sink, flat-panel cabinets, white cabinets, quartz countertops, gray backsplash, porcelain backsplash, stainless steel appliances, an island and white countertops
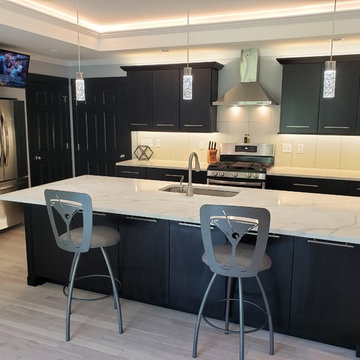
Minimalist galley light wood floor and white floor open concept kitchen photo in Other with an undermount sink, flat-panel cabinets, black cabinets, quartzite countertops, white backsplash, porcelain backsplash, stainless steel appliances, an island and white countertops
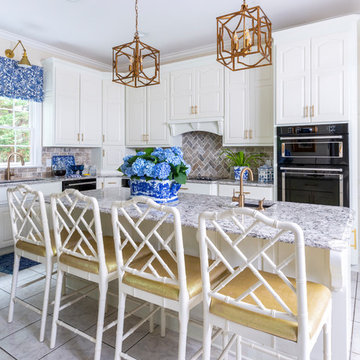
Kitchen - traditional white floor kitchen idea in Charlotte with raised-panel cabinets, white cabinets, marble countertops, brown backsplash, porcelain backsplash, black appliances and an island
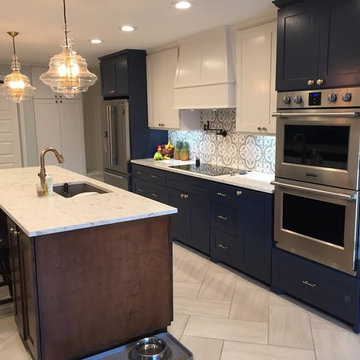
Large transitional single-wall porcelain tile and white floor enclosed kitchen photo in Oklahoma City with shaker cabinets, blue cabinets, an island, an undermount sink, quartz countertops, multicolored backsplash, porcelain backsplash and stainless steel appliances
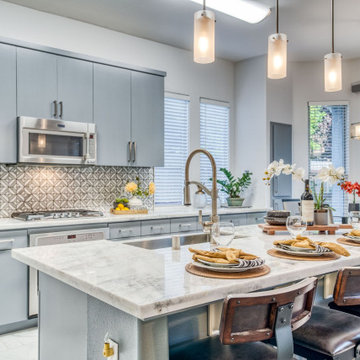
Added some decor and color to this already gorgeous kitchen.
Elegant porcelain tile and white floor kitchen photo in Other with a farmhouse sink, multicolored backsplash, porcelain backsplash, stainless steel appliances, an island and gray countertops
Elegant porcelain tile and white floor kitchen photo in Other with a farmhouse sink, multicolored backsplash, porcelain backsplash, stainless steel appliances, an island and gray countertops
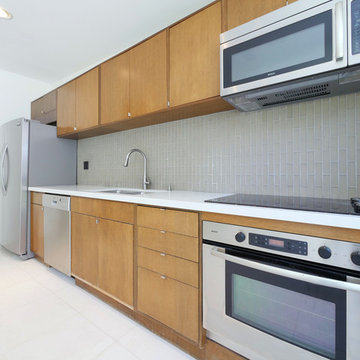
ABODE IMAGE
White floor kitchen photo in Other with medium tone wood cabinets, gray backsplash, porcelain backsplash, stainless steel appliances and no island
White floor kitchen photo in Other with medium tone wood cabinets, gray backsplash, porcelain backsplash, stainless steel appliances and no island
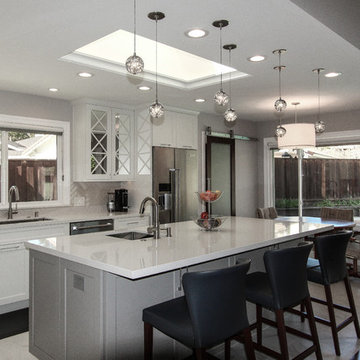
Glamourous white on white kitchen with bling from the Bubble Ball Lightology pendants and the mirrors behind the X mullions. White Marble floor tile and a marble remnant behind the cooktop add that extra touch. The Island is a contrasting gray color called Zinc by Dura Supreme Cabinetry. This is one light and bright kitchen!
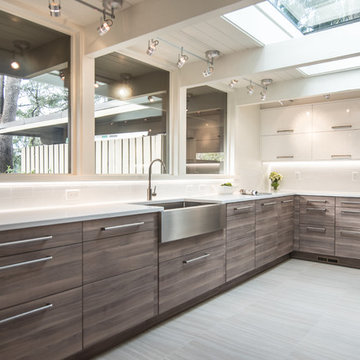
Here is an architecturally built mid-century modern home that was opened up between the kitchen and dining room, enlarged windows viewing out to a public park, porcelain tile floor, IKEA cabinets, IKEA appliances, quartz countertop, and subway tile backsplash.
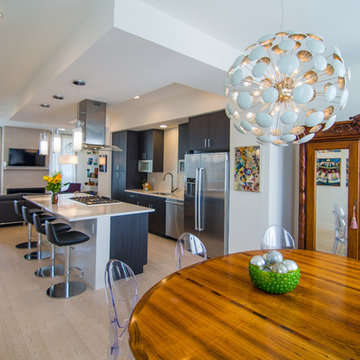
David Iwane
Example of a mid-sized trendy single-wall light wood floor and white floor eat-in kitchen design in Denver with an undermount sink, flat-panel cabinets, dark wood cabinets, quartz countertops, white backsplash, porcelain backsplash, stainless steel appliances and an island
Example of a mid-sized trendy single-wall light wood floor and white floor eat-in kitchen design in Denver with an undermount sink, flat-panel cabinets, dark wood cabinets, quartz countertops, white backsplash, porcelain backsplash, stainless steel appliances and an island
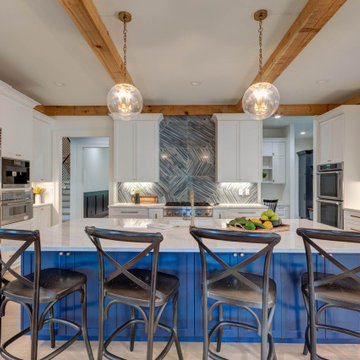
Example of a large farmhouse u-shaped light wood floor, white floor and exposed beam kitchen pantry design in Atlanta with an undermount sink, shaker cabinets, blue cabinets, quartz countertops, white backsplash, porcelain backsplash, stainless steel appliances, an island and white countertops
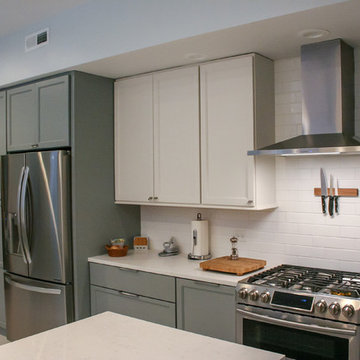
Inspiration for a mid-sized craftsman l-shaped porcelain tile and white floor enclosed kitchen remodel in Chicago with an undermount sink, shaker cabinets, gray cabinets, quartz countertops, white backsplash, porcelain backsplash, stainless steel appliances, a peninsula and white countertops
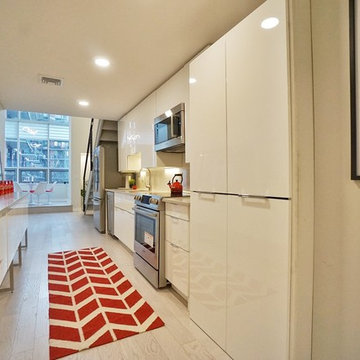
This condo is in an industrial redevelopment district in Jersey City, right across from Manhattan. Before, the dated wooden cabinets and black granite was not in synch with the modern loft look. Ceilings were low (7'2"), light was weak. The peninsula/breakfast bar under stairs was awkward, and the laundry jut out, making the entrance too narrow and claustrophobic. First, we raised the ceiling 7 inches, and straightened the sight lines, widening the entry to the condo. We then put down white hardwood floors, white acrylic cabinets from IKEA, Caesarstone quartz counters, and Bosch appliances. The laundry was brought into the kitchen. We also added a second 1 foot wide 9 foot long counter space with cabinets underneath, making this a galley kitchen. We used stainless legs and uppers to make the 2nd row of cabinets, which kept the kitchen from feeling narrow. We extended the kitchen into the living room, extending it 5 ft longer, and making it open concept and functional. The floating staircase was covered to keep it sanitary. Finally, we used a large format tile as backsplash, making clean up a breeze and put in LED undercabinet lights. The most expensive part of the project was raising the ceiling and straightening the entrance, which cost about $10,000. We splurged on Bosch 800 appliances, top of the line flooring (Mohawk Architexture), countertop (Caesarstone), tile (Porcelanosa), and doors (Ringhult IKEA) but managed to stay under $20,000 otherwise. The kitchen was part of a full renovation designed by the owner, and undertaken by Nazco Interiors.
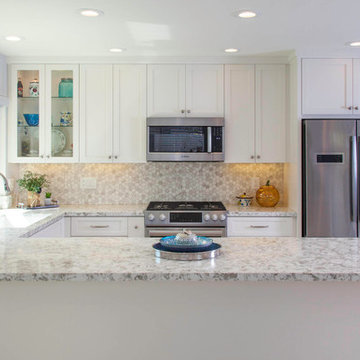
Example of a mid-sized trendy u-shaped porcelain tile and white floor open concept kitchen design in San Diego with an undermount sink, recessed-panel cabinets, white cabinets, quartz countertops, white backsplash, porcelain backsplash, stainless steel appliances, a peninsula and white countertops
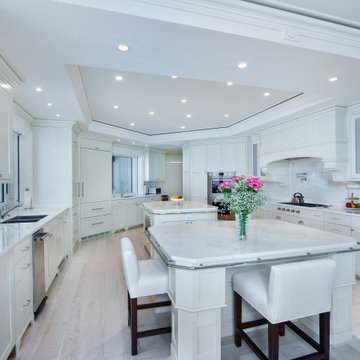
Inspiration for a modern galley light wood floor, white floor and tray ceiling kitchen remodel in Other with flat-panel cabinets, white cabinets, marble countertops, white backsplash, porcelain backsplash, two islands, white countertops, an undermount sink and stainless steel appliances
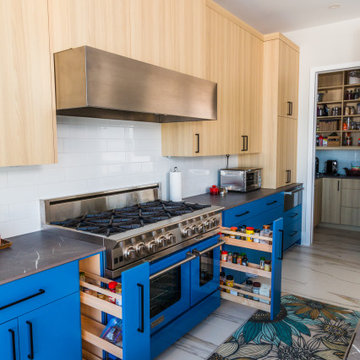
Example of a large minimalist single-wall porcelain tile and white floor eat-in kitchen design in Minneapolis with flat-panel cabinets, blue cabinets, white backsplash, porcelain backsplash, stainless steel appliances, an island and gray countertops
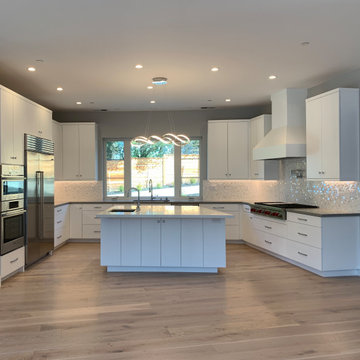
High end white and gray kitchen with Porcelanosa white backsplash, stainless steel appliances, custom flat panel cabinets, quartz countertops, light hardwood floors, chrome pendant, and gray walls in Los Altos.
White Floor Kitchen with Porcelain Backsplash Ideas
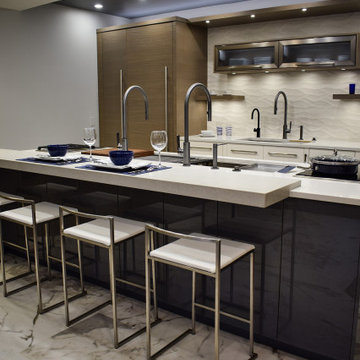
A gorgeous contemporary kitchen featuring the clean lines of custom cabinetry plus must-have appliances such as The Galley Workstation, The Galley Dresser, Sub-Zero refrigeration, Wolf steam oven, and Cove dishwasher.
6





