White Floor Kitchen with Porcelain Backsplash Ideas
Refine by:
Budget
Sort by:Popular Today
81 - 100 of 1,444 photos
Item 1 of 3
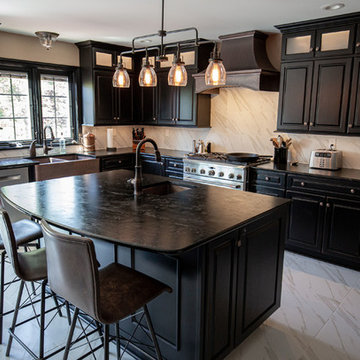
Huge urban u-shaped porcelain tile and white floor eat-in kitchen photo in Boston with a double-bowl sink, raised-panel cabinets, black cabinets, soapstone countertops, white backsplash, porcelain backsplash, stainless steel appliances, an island and multicolored countertops
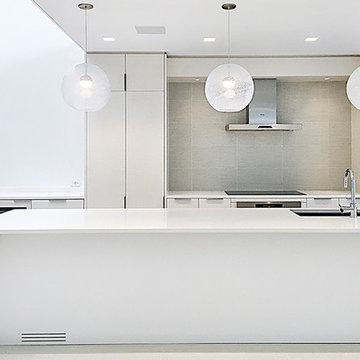
photo: Donald Billinkoff
Example of a small trendy galley porcelain tile and white floor eat-in kitchen design in New York with an undermount sink, flat-panel cabinets, white cabinets, quartzite countertops, gray backsplash, porcelain backsplash, paneled appliances, an island and white countertops
Example of a small trendy galley porcelain tile and white floor eat-in kitchen design in New York with an undermount sink, flat-panel cabinets, white cabinets, quartzite countertops, gray backsplash, porcelain backsplash, paneled appliances, an island and white countertops
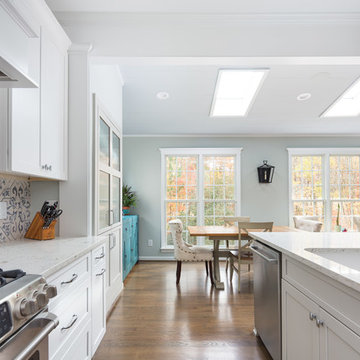
We remodeled the interior of this home including the kitchen with new walk into pantry with custom features, the master suite including bathroom, living room and dining room. We were able to add functional kitchen space by finishing our clients existing screen porch and create a media room upstairs by flooring off the vaulted ceiling.
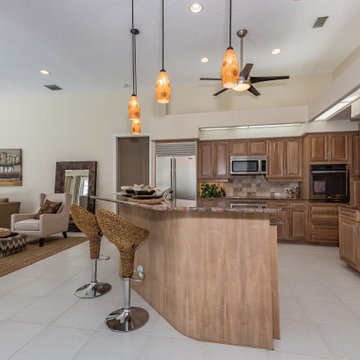
Kitchen and Snack Bar in Laurel Oak Estates, Sarasota, Florida. Design by Doshia Wagner, of NonStop Staging. Photography by Christina Cook Lee.
Example of a large tuscan l-shaped porcelain tile and white floor open concept kitchen design in Tampa with raised-panel cabinets, medium tone wood cabinets, granite countertops, beige backsplash, porcelain backsplash, stainless steel appliances, an island and multicolored countertops
Example of a large tuscan l-shaped porcelain tile and white floor open concept kitchen design in Tampa with raised-panel cabinets, medium tone wood cabinets, granite countertops, beige backsplash, porcelain backsplash, stainless steel appliances, an island and multicolored countertops
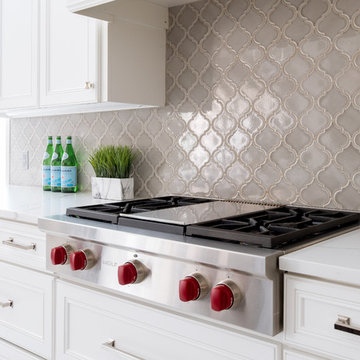
Custom kitchen with framed beaded cabinets, gray arabesque tile backsplash, white quartz countertops and porcelain floor tile.
Example of a mid-sized classic l-shaped porcelain tile and white floor eat-in kitchen design in Dallas with an undermount sink, shaker cabinets, white cabinets, quartz countertops, gray backsplash, porcelain backsplash, stainless steel appliances, an island and white countertops
Example of a mid-sized classic l-shaped porcelain tile and white floor eat-in kitchen design in Dallas with an undermount sink, shaker cabinets, white cabinets, quartz countertops, gray backsplash, porcelain backsplash, stainless steel appliances, an island and white countertops
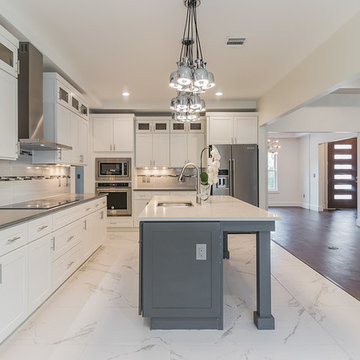
Kitchen
Example of a mid-sized transitional l-shaped porcelain tile and white floor eat-in kitchen design in Austin with a drop-in sink, shaker cabinets, white cabinets, quartz countertops, gray backsplash, porcelain backsplash, stainless steel appliances, an island and white countertops
Example of a mid-sized transitional l-shaped porcelain tile and white floor eat-in kitchen design in Austin with a drop-in sink, shaker cabinets, white cabinets, quartz countertops, gray backsplash, porcelain backsplash, stainless steel appliances, an island and white countertops
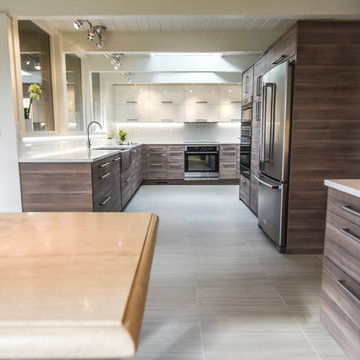
Here is an architecturally built mid-century modern home that was opened up between the kitchen and dining room, enlarged windows viewing out to a public park, porcelain tile floor, IKEA cabinets, IKEA appliances, quartz countertop, and subway tile backsplash.
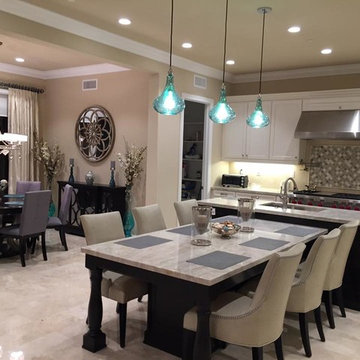
We updated this Irvine condo from basic to contemporary without major changes to the layout, creating a huge impact with minimal timeline and inconvenience. We created an eat-in island kitchen table and installed gorgeous pendants. We brought in comfortable and beautiful furniture pieces perfect for the space and updated the bathroom materials and colors to better fit our client's style. -- Contemporary Irvine kitchen
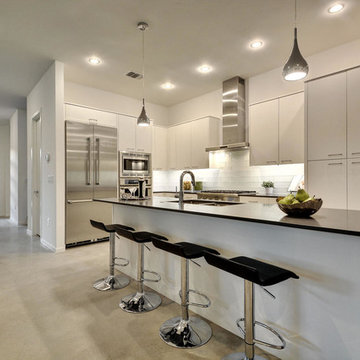
Example of a large single-wall concrete floor and white floor open concept kitchen design in Austin with an undermount sink, flat-panel cabinets, white cabinets, quartz countertops, white backsplash, porcelain backsplash, stainless steel appliances, an island and black countertops
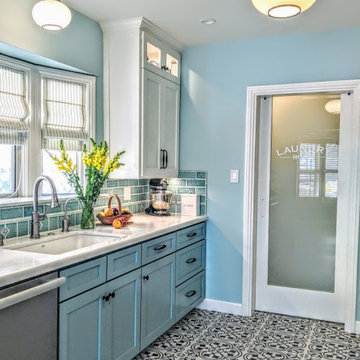
Bringing a 50 year old kitchen into the 21st century but managing to preserve the vintage and coastal feel. Every detail was taken into consideration.

This kitchen was bumped out two feet to accommodate the owners' large family and to add a large island so that everyone could cook together. Large horizontal lift-up cabinets were illuminated to display family heirlooms and to keep the walnut cabinets from feeling too heavy. Photos: First Visible
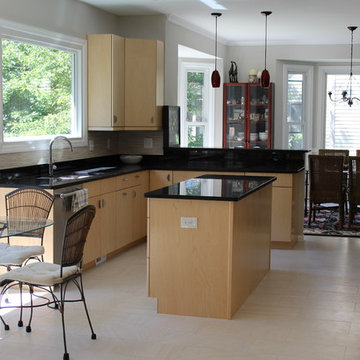
Example of a mid-sized minimalist l-shaped porcelain tile and white floor eat-in kitchen design in DC Metro with a double-bowl sink, flat-panel cabinets, light wood cabinets, granite countertops, beige backsplash, porcelain backsplash, stainless steel appliances and an island
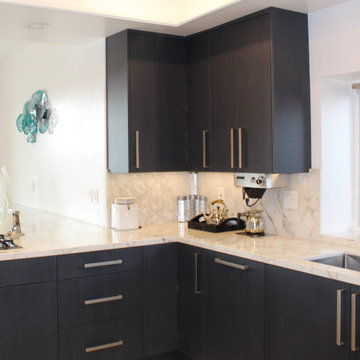
Complete remodel job from design, to demolition, to finish construction. Custom flat panel kitchen cabinets. Porcelain slab counter and back splash. Large format 48x48 porcelain tile floors. Down draft exhaust system and pop-up outlet in peninsula.klit
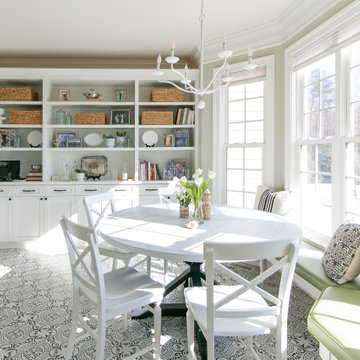
Like a lot of people, my Toano project clients found that after months of being home due to Covid precautions, they were ready to do something different with their space! Having spent hours online, looking at various designs, they had a lot of great ideas when they approached us in the spring of 2021 to help with the design and renovation of their kitchen, guest bath and master bath. Partnering with Van Fleet contractors, we were able to transform what was a nice but dated space into something new and fresh!
Today, we are walking you through the “before” and “after” of the Toano Project kitchen reveal! I have to say, that this reveal is probably our most dramatic yet.
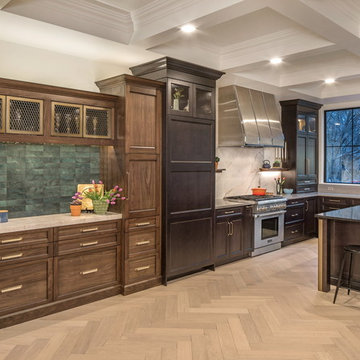
This kitchen was part of a 700sq ft addition that was added to the back of this home. The kitchen area features a large custom made Stainless steel hood, hidden built in refrigerator, two sinks, 36" duel fuel range, coffee bar and great island for prep and entertaining.
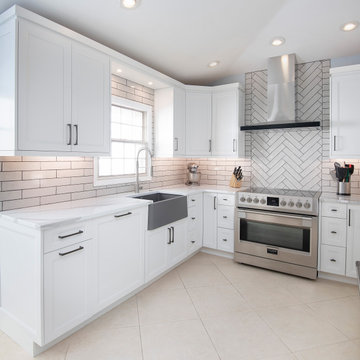
Our creative design solution started with carefully planning the practical storage capacity of every cabinet and how they would be used in the work flow of the kitchen. Our design team skillfully customized the many storage solutions developed by Dura Supreme Cabinetry to maximize the chef’s functional use of her space.
The kitchen backsplash features Gris Claro Soho Masia 3”x12” tile in a stunning herringbone pattern above the range, and otherwise in rows of tiles laid horizontally at a 50-percent offset, meaning that each tile joint aligns with the center of the tile above and below it.
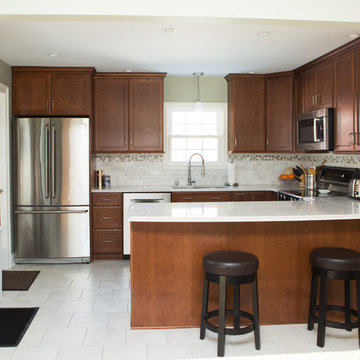
Complete kitchen make over with new cabinets, floor, plumbing, quartz countertop and bars stools.
Mid-sized transitional l-shaped white floor and ceramic tile eat-in kitchen photo with an undermount sink, quartz countertops, white backsplash, stainless steel appliances, white countertops, shaker cabinets, medium tone wood cabinets, porcelain backsplash and a peninsula
Mid-sized transitional l-shaped white floor and ceramic tile eat-in kitchen photo with an undermount sink, quartz countertops, white backsplash, stainless steel appliances, white countertops, shaker cabinets, medium tone wood cabinets, porcelain backsplash and a peninsula
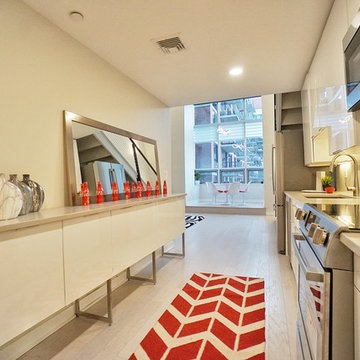
This condo is in an industrial redevelopment district in Jersey City, right across from Manhattan. Before, the dated wooden cabinets and black granite was not in synch with the modern loft look. Ceilings were low (7'2"), light was weak. The peninsula/breakfast bar under stairs was awkward, and the laundry jut out, making the entrance too narrow and claustrophobic. First, we raised the ceiling 7 inches, and straightened the sight lines, widening the entry to the condo. We then put down white hardwood floors, white acrylic cabinets from IKEA, Caesarstone quartz counters, and Bosch appliances. The laundry was brought into the kitchen. We also added a second 1 foot wide 9 foot long counter space with cabinets underneath, making this a galley kitchen. We used stainless legs and uppers to make the 2nd row of cabinets, which kept the kitchen from feeling narrow. We extended the kitchen into the living room, extending it 5 ft longer, and making it open concept and functional. The floating staircase was covered to keep it sanitary. Finally, we used a large format tile as backsplash, making clean up a breeze and put in LED undercabinet lights. The most expensive part of the project was raising the ceiling and straightening the entrance, which cost about $10,000. We splurged on Bosch 800 appliances, top of the line flooring (Mohawk Architexture), countertop (Caesarstone), tile (Porcelanosa), and doors (Ringhult IKEA) but managed to stay under $20,000 otherwise. The kitchen was part of a full renovation designed by the owner, and undertaken by Nazco Interiors.
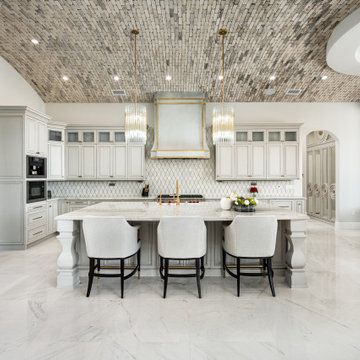
The way the natural light bounces off of these marble floors is giving us life!
Example of a large minimalist porcelain tile and white floor eat-in kitchen design in Albuquerque with a farmhouse sink, raised-panel cabinets, gray cabinets, quartzite countertops, white backsplash, porcelain backsplash, stainless steel appliances, an island and white countertops
Example of a large minimalist porcelain tile and white floor eat-in kitchen design in Albuquerque with a farmhouse sink, raised-panel cabinets, gray cabinets, quartzite countertops, white backsplash, porcelain backsplash, stainless steel appliances, an island and white countertops
White Floor Kitchen with Porcelain Backsplash Ideas
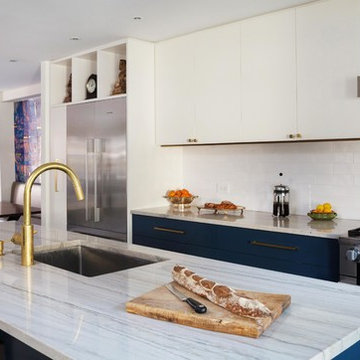
Full gut renovation of historic brownstone in Bed Stuy Brooklyn. Photo credit: Francine Fleischer Photography.
Example of a mid-sized minimalist light wood floor and white floor open concept kitchen design in New York with an undermount sink, flat-panel cabinets, blue cabinets, quartzite countertops, white backsplash, porcelain backsplash, stainless steel appliances and an island
Example of a mid-sized minimalist light wood floor and white floor open concept kitchen design in New York with an undermount sink, flat-panel cabinets, blue cabinets, quartzite countertops, white backsplash, porcelain backsplash, stainless steel appliances and an island
5





