White Floor Powder Room with Light Wood Cabinets Ideas
Sort by:Popular Today
1 - 20 of 109 photos

This is a Design-Built project by Kitchen Inspiration
Cabinetry: Sollera Fine Cabinetry
Example of a small trendy white tile and marble tile marble floor and white floor powder room design in San Francisco with flat-panel cabinets, light wood cabinets, a one-piece toilet, white walls, an undermount sink, marble countertops and a floating vanity
Example of a small trendy white tile and marble tile marble floor and white floor powder room design in San Francisco with flat-panel cabinets, light wood cabinets, a one-piece toilet, white walls, an undermount sink, marble countertops and a floating vanity

Small trendy marble floor and white floor powder room photo in New York with flat-panel cabinets, light wood cabinets, a one-piece toilet, gray walls, an undermount sink, marble countertops and white countertops
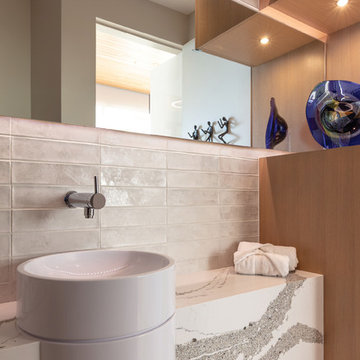
arch.photos
Mid-sized trendy white tile and ceramic tile concrete floor and white floor powder room photo in Phoenix with flat-panel cabinets, light wood cabinets, white walls, a pedestal sink, quartz countertops and white countertops
Mid-sized trendy white tile and ceramic tile concrete floor and white floor powder room photo in Phoenix with flat-panel cabinets, light wood cabinets, white walls, a pedestal sink, quartz countertops and white countertops
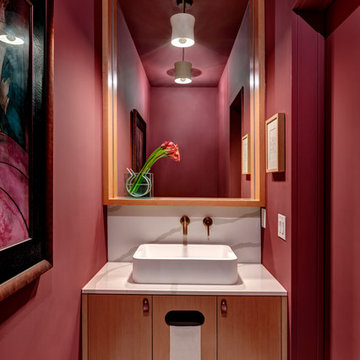
Architecture: A Gruppo Architects
Interiors: Linda Fritschy Interior Design
Photography: Charles David Smith
Inspiration for a modern mosaic tile floor and white floor powder room remodel in Dallas with flat-panel cabinets, light wood cabinets, red walls, a vessel sink, quartz countertops and white countertops
Inspiration for a modern mosaic tile floor and white floor powder room remodel in Dallas with flat-panel cabinets, light wood cabinets, red walls, a vessel sink, quartz countertops and white countertops

The best of the past and present meet in this distinguished design. Custom craftsmanship and distinctive detailing give this lakefront residence its vintage flavor while an open and light-filled floor plan clearly mark it as contemporary. With its interesting shingled roof lines, abundant windows with decorative brackets and welcoming porch, the exterior takes in surrounding views while the interior meets and exceeds contemporary expectations of ease and comfort. The main level features almost 3,000 square feet of open living, from the charming entry with multiple window seats and built-in benches to the central 15 by 22-foot kitchen, 22 by 18-foot living room with fireplace and adjacent dining and a relaxing, almost 300-square-foot screened-in porch. Nearby is a private sitting room and a 14 by 15-foot master bedroom with built-ins and a spa-style double-sink bath with a beautiful barrel-vaulted ceiling. The main level also includes a work room and first floor laundry, while the 2,165-square-foot second level includes three bedroom suites, a loft and a separate 966-square-foot guest quarters with private living area, kitchen and bedroom. Rounding out the offerings is the 1,960-square-foot lower level, where you can rest and recuperate in the sauna after a workout in your nearby exercise room. Also featured is a 21 by 18-family room, a 14 by 17-square-foot home theater, and an 11 by 12-foot guest bedroom suite.
Photography: Ashley Avila Photography & Fulview Builder: J. Peterson Homes Interior Design: Vision Interiors by Visbeen
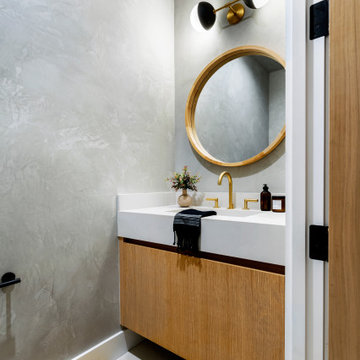
Trendy ceramic tile and white floor powder room photo in Los Angeles with flat-panel cabinets, light wood cabinets, gray walls, an integrated sink, quartz countertops, white countertops and a floating vanity

Inspiration for a small contemporary gray tile ceramic tile and white floor powder room remodel in Los Angeles with flat-panel cabinets, light wood cabinets, a wall-mount toilet, gray walls, quartzite countertops, white countertops and a floating vanity
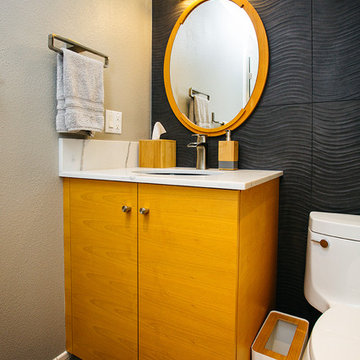
Custom bathroom vanity.
Inspiration for a small modern black tile ceramic tile and white floor powder room remodel in Portland with light wood cabinets, white walls, an undermount sink, white countertops and a floating vanity
Inspiration for a small modern black tile ceramic tile and white floor powder room remodel in Portland with light wood cabinets, white walls, an undermount sink, white countertops and a floating vanity
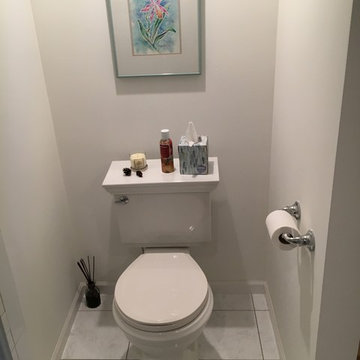
Powder room - mid-sized contemporary white tile porcelain tile and white floor powder room idea in Milwaukee with flat-panel cabinets, light wood cabinets, a two-piece toilet and a pedestal sink
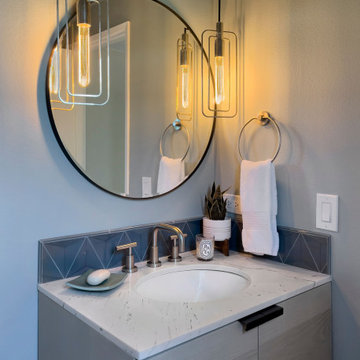
Simple and tailored powder bath with fun lighting, tile, cabinet and mirror
Example of a mid-sized mid-century modern blue tile and ceramic tile mosaic tile floor and white floor powder room design in Orange County with flat-panel cabinets, light wood cabinets, a one-piece toilet, green walls, an undermount sink, quartz countertops, white countertops and a built-in vanity
Example of a mid-sized mid-century modern blue tile and ceramic tile mosaic tile floor and white floor powder room design in Orange County with flat-panel cabinets, light wood cabinets, a one-piece toilet, green walls, an undermount sink, quartz countertops, white countertops and a built-in vanity
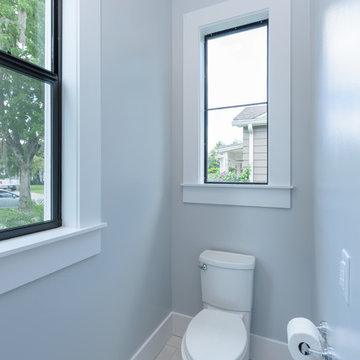
Small farmhouse white tile ceramic tile and white floor powder room photo in Orlando with light wood cabinets, a two-piece toilet and marble countertops

Inspiration for a transitional mosaic tile floor, white floor and shiplap wall powder room remodel in Minneapolis with shaker cabinets, light wood cabinets, a two-piece toilet, black walls, an undermount sink, white countertops and a built-in vanity

Interior Designer: Simons Design Studio
Builder: Magleby Construction
Photography: Allison Niccum
Inspiration for a cottage white floor powder room remodel in Salt Lake City with furniture-like cabinets, light wood cabinets, a two-piece toilet, gray walls, an undermount sink, white countertops and quartzite countertops
Inspiration for a cottage white floor powder room remodel in Salt Lake City with furniture-like cabinets, light wood cabinets, a two-piece toilet, gray walls, an undermount sink, white countertops and quartzite countertops
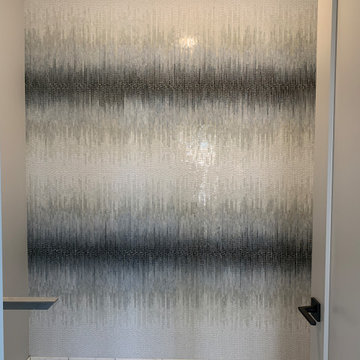
Powder room under construction. Stunning mosaic mural artistically mirrors the concept of Lake Michigan. Concrete bench and vanity top to be added.
Powder room - small contemporary blue tile and mosaic tile mosaic tile floor and white floor powder room idea in Grand Rapids with recessed-panel cabinets, light wood cabinets, a floating vanity, a two-piece toilet, beige walls, an undermount sink, concrete countertops and gray countertops
Powder room - small contemporary blue tile and mosaic tile mosaic tile floor and white floor powder room idea in Grand Rapids with recessed-panel cabinets, light wood cabinets, a floating vanity, a two-piece toilet, beige walls, an undermount sink, concrete countertops and gray countertops
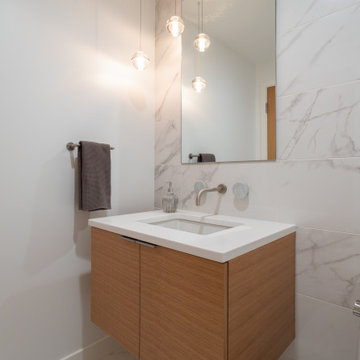
photography: Viktor Ramos
Inspiration for a small modern white tile and ceramic tile porcelain tile and white floor powder room remodel in Cincinnati with flat-panel cabinets, light wood cabinets, a one-piece toilet, white walls, an undermount sink, quartz countertops and white countertops
Inspiration for a small modern white tile and ceramic tile porcelain tile and white floor powder room remodel in Cincinnati with flat-panel cabinets, light wood cabinets, a one-piece toilet, white walls, an undermount sink, quartz countertops and white countertops

Powder room - large contemporary white tile and marble tile marble floor and white floor powder room idea in Charlotte with flat-panel cabinets, light wood cabinets, white walls, a vessel sink, wood countertops and beige countertops

Example of a small trendy white tile and ceramic tile ceramic tile and white floor powder room design in Boston with recessed-panel cabinets, light wood cabinets, a one-piece toilet, an undermount sink, quartz countertops, white countertops and a floating vanity
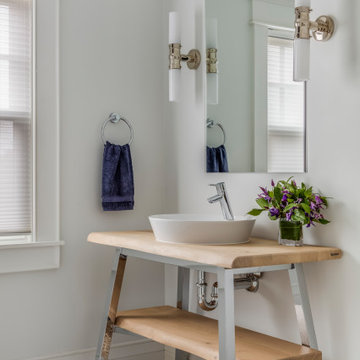
TEAM:
Architect: LDa Architecture & Interiors
Interior Design: LDa Architecture & Interiors
Builder: Curtin Construction
Landscape Architect: Gregory Lombardi Design
Photographer: Greg Premru Photography
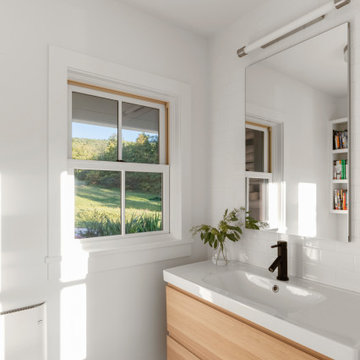
TEAM
Architect: LDa Architecture & Interiors
Builder: Lou Boxer Builder
Photographer: Greg Premru Photography
Inspiration for a small scandinavian mosaic tile floor and white floor powder room remodel in Boston with flat-panel cabinets, light wood cabinets, white walls, an integrated sink, quartzite countertops, white countertops and a floating vanity
Inspiration for a small scandinavian mosaic tile floor and white floor powder room remodel in Boston with flat-panel cabinets, light wood cabinets, white walls, an integrated sink, quartzite countertops, white countertops and a floating vanity
White Floor Powder Room with Light Wood Cabinets Ideas

Guest powder room with LED rim lighting and dark stone accents with additional lighting under the floating vanity.
Mid-sized minimalist black tile and marble tile limestone floor and white floor powder room photo in San Francisco with flat-panel cabinets, light wood cabinets, a wall-mount toilet, white walls, an undermount sink, marble countertops, black countertops and a floating vanity
Mid-sized minimalist black tile and marble tile limestone floor and white floor powder room photo in San Francisco with flat-panel cabinets, light wood cabinets, a wall-mount toilet, white walls, an undermount sink, marble countertops, black countertops and a floating vanity
1





