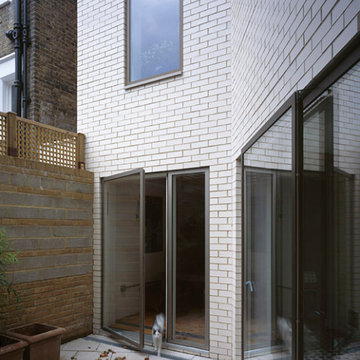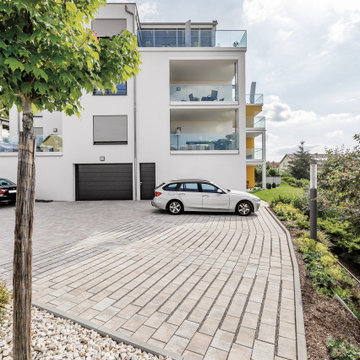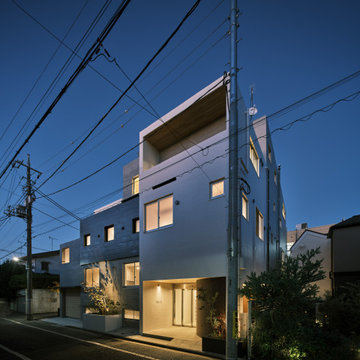White Four-Story Exterior Home Ideas
Refine by:
Budget
Sort by:Popular Today
141 - 160 of 242 photos
Item 1 of 3
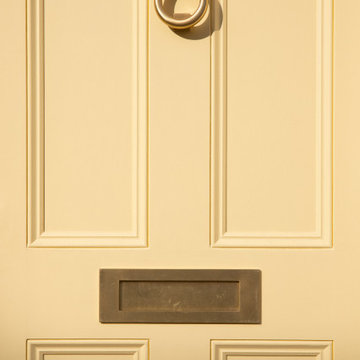
Large elegant white four-story brick exterior home photo in London with a mixed material roof and a black roof
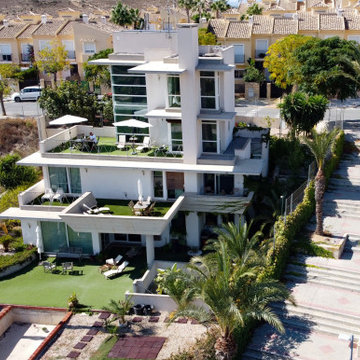
Minimalist white four-story concrete fiberboard exterior home photo in Alicante-Costa Blanca with a mixed material roof
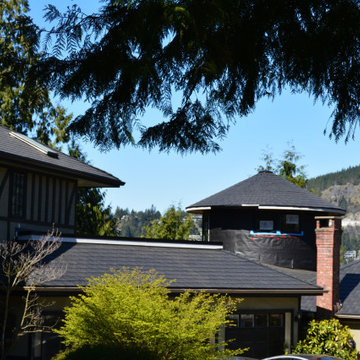
No job too small or too big. New roof replacement done by Homeguard Roofing & Renovations
Give us a call at 604-308-1698 for a FREE no-obligation quote from our qualified professionals.
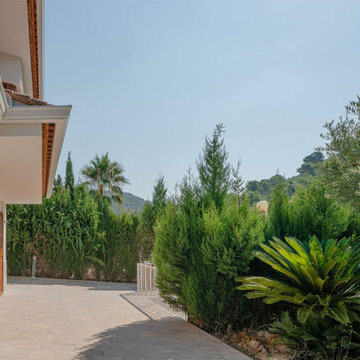
Reforma de fachada de una vivienda con zócalo cerámico y carpintería exterior de aluminio imitación madera. Acabado en blanco.
Large tuscan white four-story shingle exterior home photo in Other with a tile roof and a red roof
Large tuscan white four-story shingle exterior home photo in Other with a tile roof and a red roof
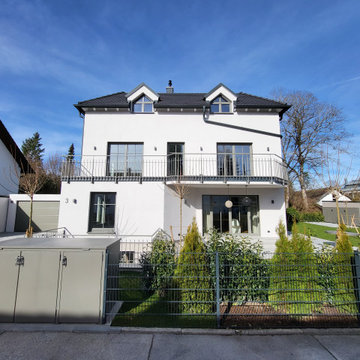
Mid-sized contemporary white four-story stucco house exterior idea in Munich with a hip roof, a tile roof and a gray roof
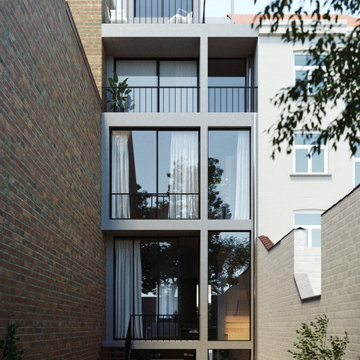
Une maison de maitre, dont la façade avant datant du 19 siècle est restauré et à l'arrière de la bâtisse une extension sur 3 niveaux est prévu pour rajouter une troisième pièce en enfilade à cet maison de maitre bruxelloise.
En tout trois logements sont crées; un triplex, un simplex et un duplex.
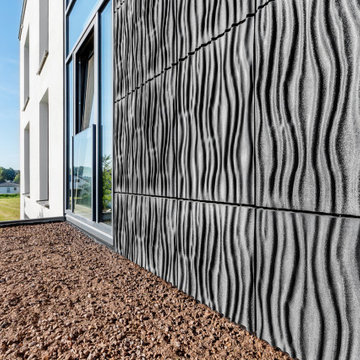
Example of a minimalist white four-story concrete flat roof design in Nuremberg
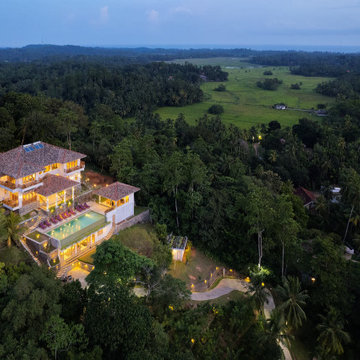
Vue de nuit de la propriété
Example of a huge island style white four-story mixed siding house exterior design in Lille with a hip roof, a tile roof and a brown roof
Example of a huge island style white four-story mixed siding house exterior design in Lille with a hip roof, a tile roof and a brown roof

Extension and refurbishment of a semi-detached house in Hern Hill.
Extensions are modern using modern materials whilst being respectful to the original house and surrounding fabric.
Views to the treetops beyond draw occupants from the entrance, through the house and down to the double height kitchen at garden level.
From the playroom window seat on the upper level, children (and adults) can climb onto a play-net suspended over the dining table.
The mezzanine library structure hangs from the roof apex with steel structure exposed, a place to relax or work with garden views and light. More on this - the built-in library joinery becomes part of the architecture as a storage wall and transforms into a gorgeous place to work looking out to the trees. There is also a sofa under large skylights to chill and read.
The kitchen and dining space has a Z-shaped double height space running through it with a full height pantry storage wall, large window seat and exposed brickwork running from inside to outside. The windows have slim frames and also stack fully for a fully indoor outdoor feel.
A holistic retrofit of the house provides a full thermal upgrade and passive stack ventilation throughout. The floor area of the house was doubled from 115m2 to 230m2 as part of the full house refurbishment and extension project.
A huge master bathroom is achieved with a freestanding bath, double sink, double shower and fantastic views without being overlooked.
The master bedroom has a walk-in wardrobe room with its own window.
The children's bathroom is fun with under the sea wallpaper as well as a separate shower and eaves bath tub under the skylight making great use of the eaves space.
The loft extension makes maximum use of the eaves to create two double bedrooms, an additional single eaves guest room / study and the eaves family bathroom.
5 bedrooms upstairs.
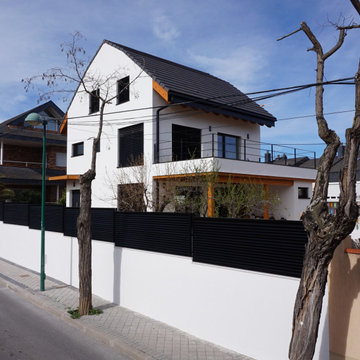
Danish white four-story stucco exterior home photo in Madrid with a tile roof and a black roof
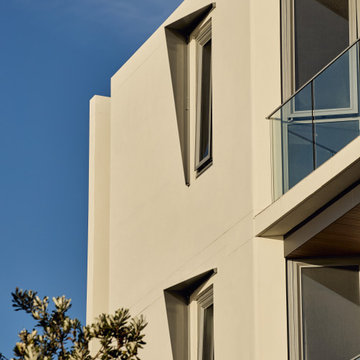
Inspiration for a large contemporary white four-story exterior home remodel in Gold Coast - Tweed
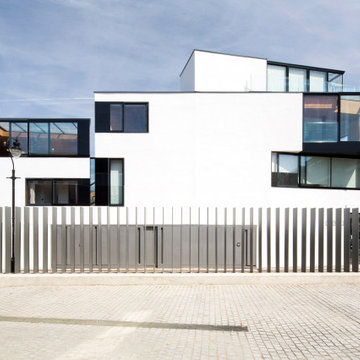
142 Bermondsey Street is a corner building in the heart of the Bermondsey Street Conservation Area, Southwark, London. The project involved the conversion, refurbishment and extension of an unlisted postwar steel frame warehouse, shop and flat.
The design maximised the development potential, retaining the commercial use class, yet providing three unique urban residential units, achieved through increasing the height to introduce a roof top penthouse and creating a three storey live / work unit to the rear.
The scope of the project included both the architecture and the interior design.
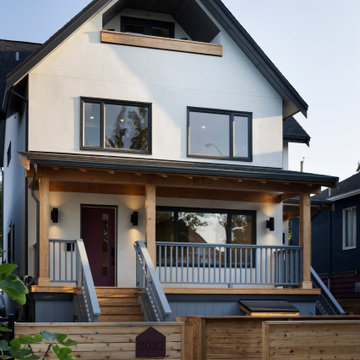
Inspiration for a large contemporary white four-story stucco exterior home remodel in Vancouver with a shingle roof and a black roof
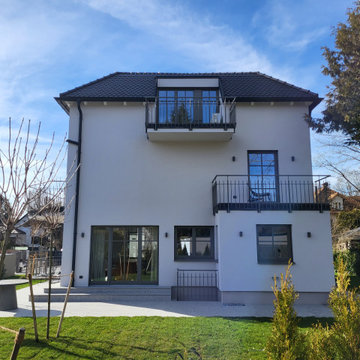
Mid-sized trendy white four-story stucco house exterior photo in Munich with a hip roof, a tile roof and a gray roof
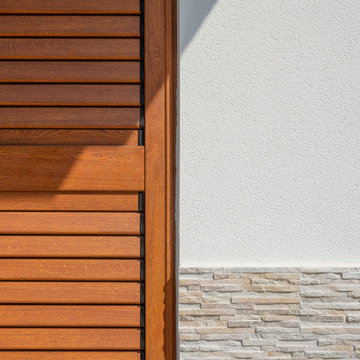
Reforma de fachada de una vivienda con zócalo cerámico y carpintería exterior de aluminio imitación madera. Acabado en blanco.
Example of a large tuscan white four-story shingle exterior home design in Other with a tile roof and a red roof
Example of a large tuscan white four-story shingle exterior home design in Other with a tile roof and a red roof
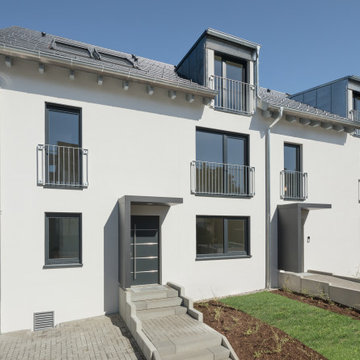
Inspiration for a modern white four-story stucco exterior home remodel in Other with a tile roof and a gray roof
White Four-Story Exterior Home Ideas
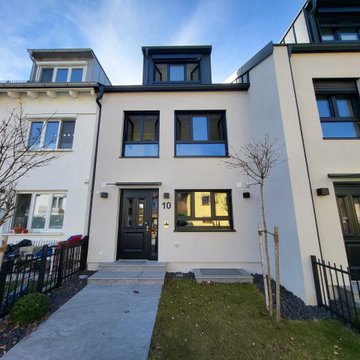
Inspiration for a small contemporary white four-story stucco exterior home remodel in Munich with a tile roof and a gray roof
8






