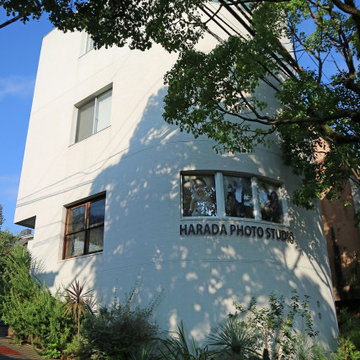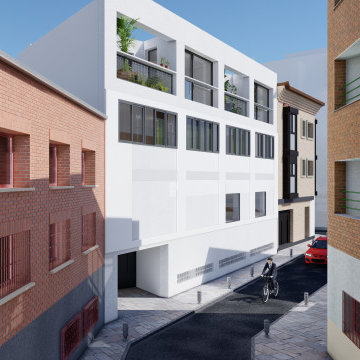White Four-Story Exterior Home Ideas
Refine by:
Budget
Sort by:Popular Today
121 - 140 of 242 photos
Item 1 of 3
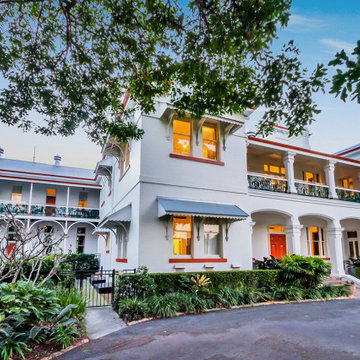
Heritage building, Victorian building
Large victorian white four-story exterior home idea in Brisbane with a metal roof
Large victorian white four-story exterior home idea in Brisbane with a metal roof
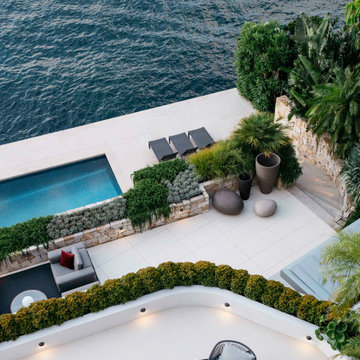
Inspiration for a large modern white four-story exterior home remodel in Sydney with a tile roof and a white roof
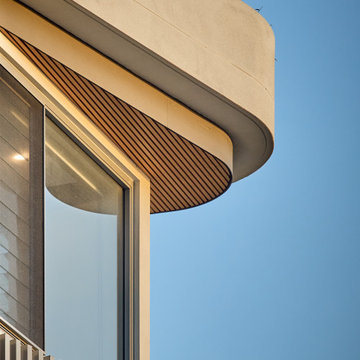
Inspiration for a large contemporary white four-story exterior home remodel in Gold Coast - Tweed

Modern Altadore Residence with 6100 Square Feet of developed space.
Simple rectangular monolithic elements without ornamentation. The bare essentials reveals the true essence of minimalist form.
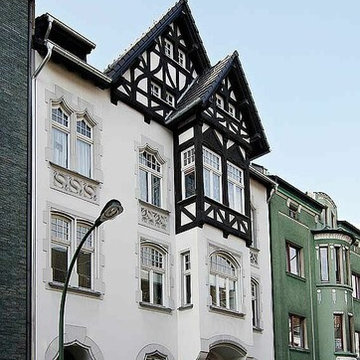
Düsseldorf. Denkmalgeschützte Baustruktur.
Inspiration for a large timeless white four-story stucco and clapboard exterior home remodel in Dusseldorf with a tile roof and a black roof
Inspiration for a large timeless white four-story stucco and clapboard exterior home remodel in Dusseldorf with a tile roof and a black roof
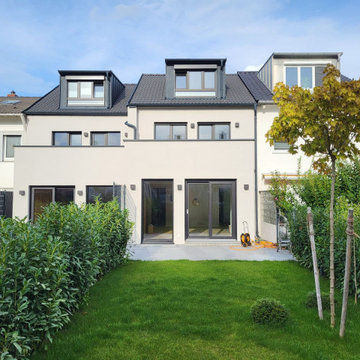
Small trendy white four-story stucco townhouse exterior photo in Munich with a tile roof and a gray roof
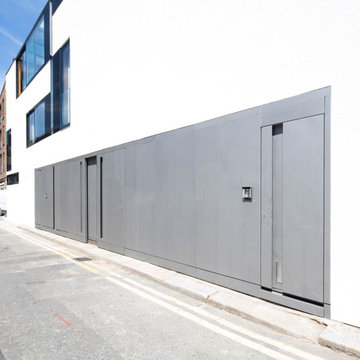
142 Bermondsey Street is a corner building in the heart of the Bermondsey Street Conservation Area, Southwark, London. The project involved the conversion, refurbishment and extension of an unlisted postwar steel frame warehouse, shop and flat.
The design maximised the development potential, retaining the commercial use class, yet providing three unique urban residential units, achieved through increasing the height to introduce a roof top penthouse and creating a three storey live / work unit to the rear.
The scope of the project included both the architecture and the interior design.
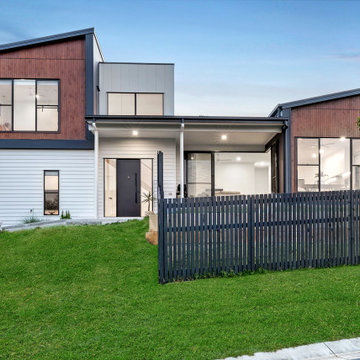
Mid-sized minimalist white four-story concrete fiberboard exterior home photo in Sunshine Coast with a butterfly roof and a metal roof
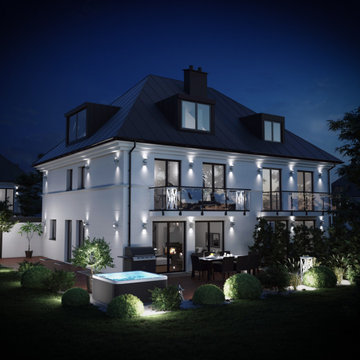
Doppelhaushälfte mit Holzterrasse und Jakuzzi
Mid-sized elegant white four-story duplex exterior photo in Munich with a metal roof
Mid-sized elegant white four-story duplex exterior photo in Munich with a metal roof

Inspiration for a large timeless white four-story brick exterior home remodel in London with a mixed material roof and a black roof
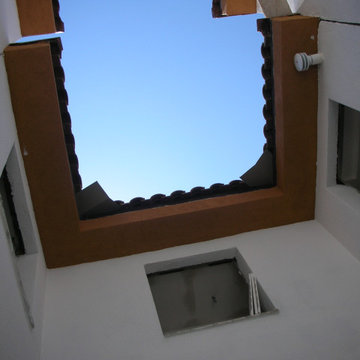
Formación de revestimiento continuo de mortero de cemento a buena vista, de 15 mm de espesor, aplicado sobre un paramento vertical exterior acabado superficial rugoso, para servir de base a un posterior revestimiento. Superficie del paramento, formación de juntas, rincones, maestras, aristas, mochetas, jambas, dinteles, remates en los encuentros con paramentos, revestimientos u otros elementos recibidos en su superficie. Pintura en fachadas de capa de acabado para revestimientos continuos bicapa plástica.
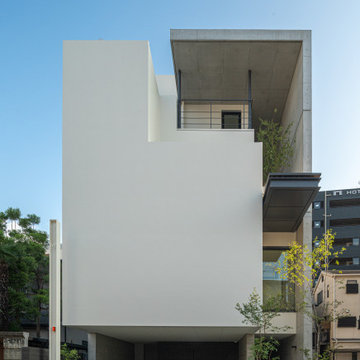
外壁は塗装と打放し、杉化粧型枠でRC造の力強い物質感を表現し正面ファサードは幾何学的な表情が街に奥行き感を与えている。
Large minimalist white four-story concrete exterior home photo in Other
Large minimalist white four-story concrete exterior home photo in Other
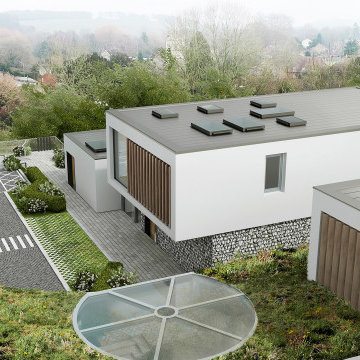
Our team was tasked to produce a truly unique proposal which worked with an extreme slope over this .5 acre site. We unlocked the value of the land by making the development feasible – as unusual challenge considering the preparatory works involved and required. Our solution presents 3-storey, 4-storey and 5-storey townhouses to the rear, though these appear as normal 1-storey and 2-storey properties from the front elevation. The properties gradually step down with the access road slope.
Many ingenious solutions were sought and successfully found, through axis development, louvre systems for privacy and amenity, materiality in relation to context and structurally in relation to the challenging site.
Materiality was derived from the historic use of the site – a chalk quarry – thus flint and stone are predominant and drive the vision forward, ensuring that the proposal fits into its surroundings, yet is able to provide high quality contemporary living standards.
Our proposal provides 6 new-build dwellings in a location with measurable recorded housing demand, inside the settlement boundary, on a challenging brownfield site.
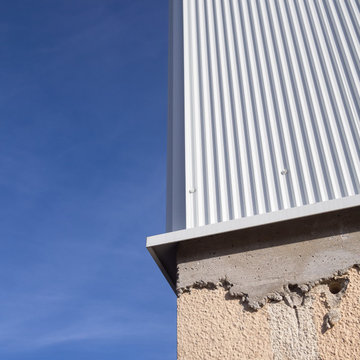
Inspiration for a mid-sized contemporary white four-story metal townhouse exterior remodel in Reims with a green roof
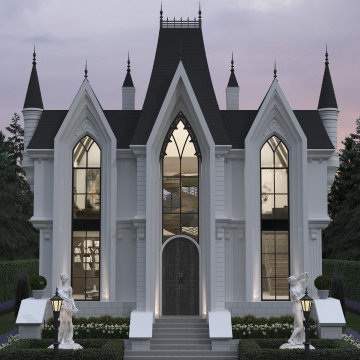
Huge trendy white four-story concrete and shingle house exterior photo in Calgary with a hip roof, a metal roof and a black roof
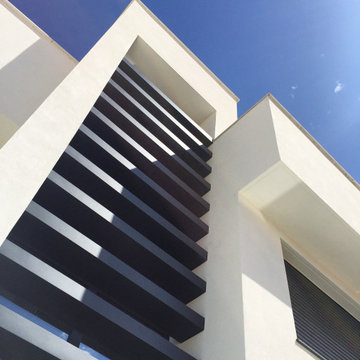
Mid-sized contemporary white four-story stucco exterior home idea in Other with a mixed material roof
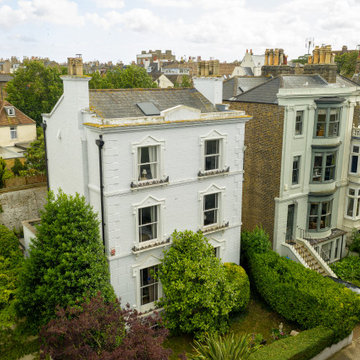
Drone photo - High-ceiling 4 multi-level Holiday Home in Ramsgate, Kent
Inspiration for a large victorian white four-story exterior home remodel in Sussex
Inspiration for a large victorian white four-story exterior home remodel in Sussex
White Four-Story Exterior Home Ideas
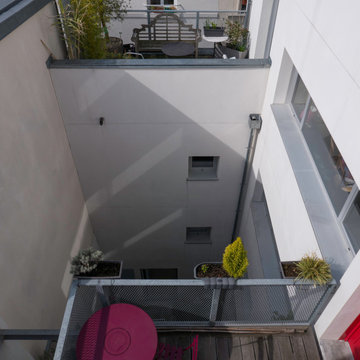
La cour centrale de 6 x 4 mètres autour de laquelle se développe le bâtiment - terrasses privatives de l'appartement duplex C (dont une pour l'entrée).
7






