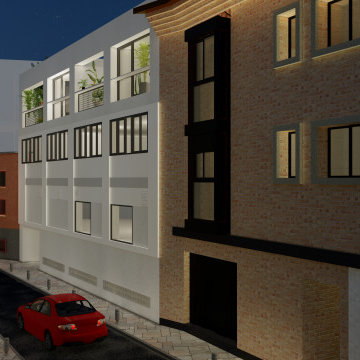White Four-Story Exterior Home Ideas
Refine by:
Budget
Sort by:Popular Today
101 - 120 of 242 photos
Item 1 of 3
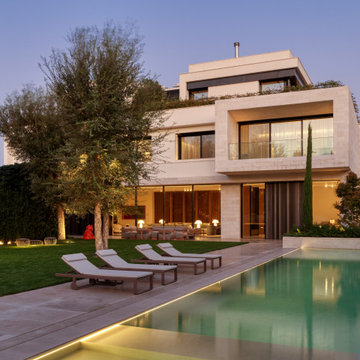
The sun is setting on this magnificent house. Probably my favourite project of all the ones I have ever worked on.
Example of a huge trendy white four-story mixed siding exterior home design in London with a mixed material roof
Example of a huge trendy white four-story mixed siding exterior home design in London with a mixed material roof

Inspiration for a mid-sized transitional white four-story stucco townhouse exterior remodel in London with a butterfly roof
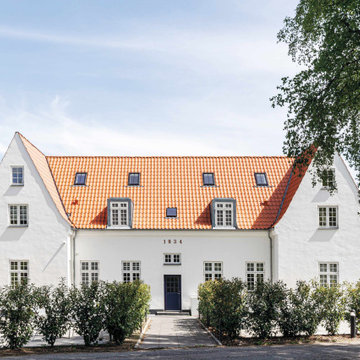
Inspiration for a scandinavian white four-story house exterior remodel in Other with a red roof
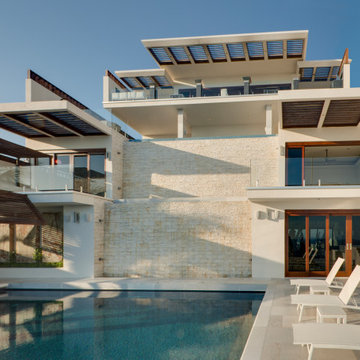
Ocean facing facade, wall water features off.
Large trendy white four-story stone exterior home photo in Other with a mixed material roof
Large trendy white four-story stone exterior home photo in Other with a mixed material roof
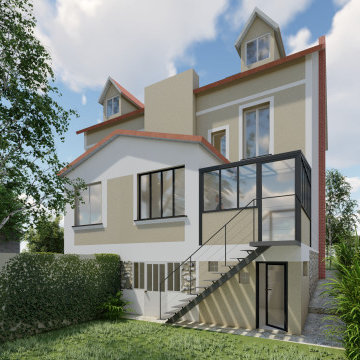
L’extension de cette maison a permis d’agrandir la cuisine de l’ouvrir d’avantage sur le jardin et aussi de créer un studio indépendant. Une demande à été déposée en Mairie en respectant toutes les étapes.
La verrière extérieure permet de moderniser cette maison ancienne et de lui ajouter une personnalité.
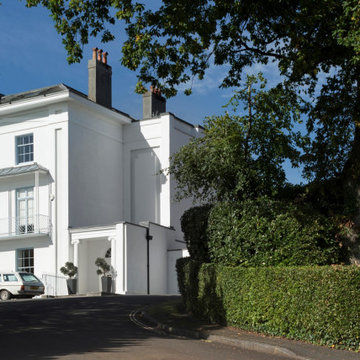
Large transitional white four-story stucco exterior home idea in Devon with a tile roof
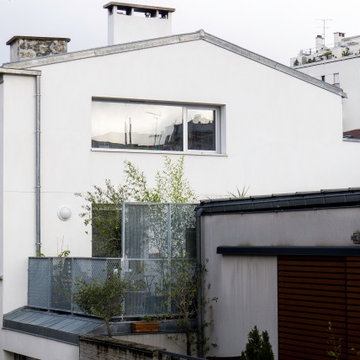
3e et 4e étage, correspondant à l'appartement duplex C, avec, devant, sa terrasse arborée - en haut à droite la terrasse collective.
Contemporary white four-story concrete exterior home idea in Paris with a metal roof
Contemporary white four-story concrete exterior home idea in Paris with a metal roof

Example of a mid-sized classic white four-story stucco duplex exterior design in Devon with a hip roof and a tile roof
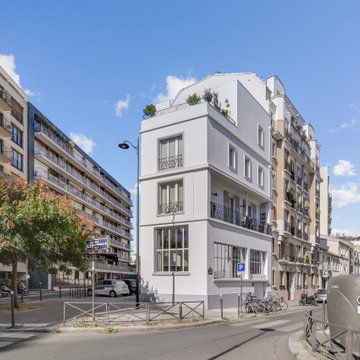
Inspiration for a large modern white four-story mixed siding exterior home remodel in Paris
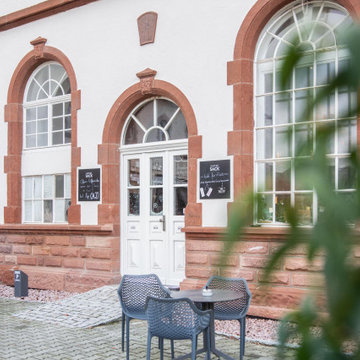
Example of a large urban white four-story stone exterior home design in Stuttgart with a green roof
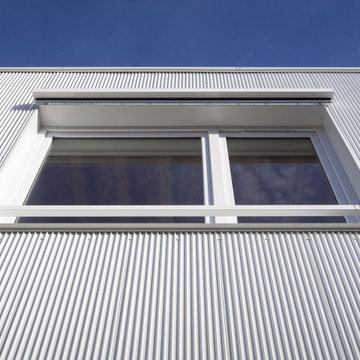
Mid-sized contemporary white four-story metal townhouse exterior idea in Reims with a green roof
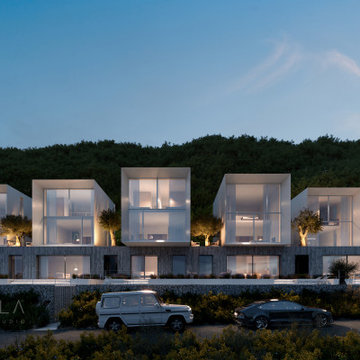
Luxury villas in Montenegro
Inspiration for a mid-sized modern white four-story concrete exterior home remodel in Other with a shingle roof
Inspiration for a mid-sized modern white four-story concrete exterior home remodel in Other with a shingle roof
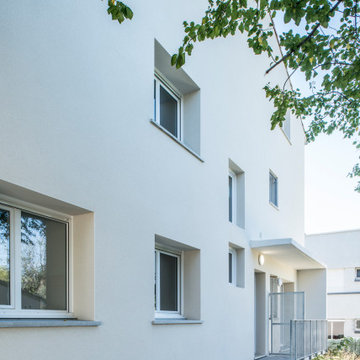
Comment transformer une grande maison de faubourg en un immeuble d'habitation contemporain? Pari réussi pour l'agence Rendez-vous. La surélévation de la bâtisse a permis de créer huit petits logements destinés à la location. Conformément aux voeux des propriétaires, les prestations sont de grande qualité : espaces très lumineux, grandes porte-fenêtres en aluminum, sols en bois vernis, garde-corps et clôtures en métal galvanisé.
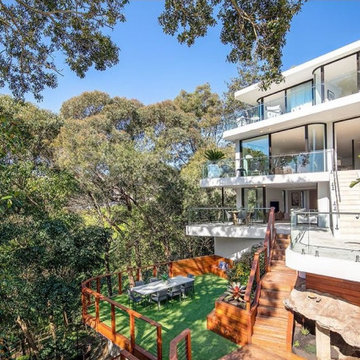
Example of a huge minimalist white four-story concrete house exterior design in Sydney with a clipped gable roof and a metal roof
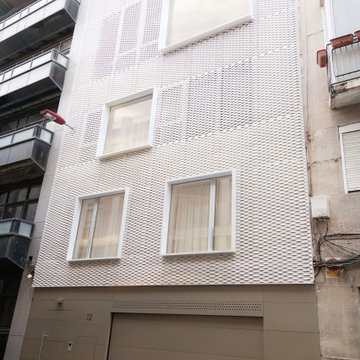
Fachada de vivienda unifamiliar entre medianeras. Fachada ventilada de celosía a base de chapa perforada blanca y grandes ventanales. El zócalo está revestido en aluminio anodizado e integra la puerta de garaje y la puerta peatonal.
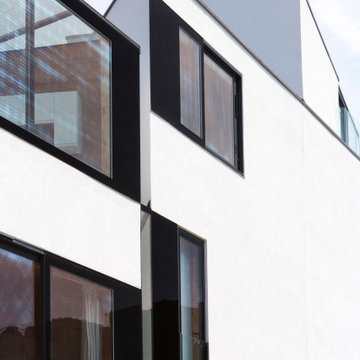
142 Bermondsey Street is a corner building in the heart of the Bermondsey Street Conservation Area, Southwark, London. The project involved the conversion, refurbishment and extension of an unlisted postwar steel frame warehouse, shop and flat.
The design maximised the development potential, retaining the commercial use class, yet providing three unique urban residential units, achieved through increasing the height to introduce a roof top penthouse and creating a three storey live / work unit to the rear.
The scope of the project included both the architecture and the interior design.
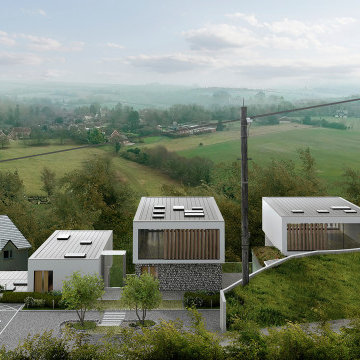
Our team was tasked to produce a truly unique proposal which worked with an extreme slope over this .5 acre site. We unlocked the value of the land by making the development feasible – as unusual challenge considering the preparatory works involved and required. Our solution presents 3-storey, 4-storey and 5-storey townhouses to the rear, though these appear as normal 1-storey and 2-storey properties from the front elevation. The properties gradually step down with the access road slope.
Many ingenious solutions were sought and successfully found, through axis development, louvre systems for privacy and amenity, materiality in relation to context and structurally in relation to the challenging site.
Materiality was derived from the historic use of the site – a chalk quarry – thus flint and stone are predominant and drive the vision forward, ensuring that the proposal fits into its surroundings, yet is able to provide high quality contemporary living standards.
Our proposal provides 6 new-build dwellings in a location with measurable recorded housing demand, inside the settlement boundary, on a challenging brownfield site.
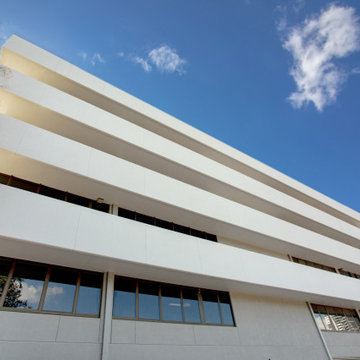
This project originated as a referral from my painter. I was asked to provide concepts for the external colour scheme for a dash render 1980s commercial office building. My vision for this building was for it to stand out from the crowd. Sitting high on a hill and visible from several major thoroughfares, it needed to represent a glistening jewel in the neighbourhood.
The building has balconies encompassing each level on all facades, creating a variety of depth of view. Playing with light and dark in the context of the foreground and background I came up with a selection of colour schemes from which to choose. The selected Woodlands scheme incorporates a dark, warm-based grey applied to the external building background and a contrast warm white on the balcony walls in the foreground. All service doors, grilles and downpipes were painted in wall colour to allow the feature to be the foreground balconies, which represented crisp white ribbons wrapping around the building.
White Four-Story Exterior Home Ideas
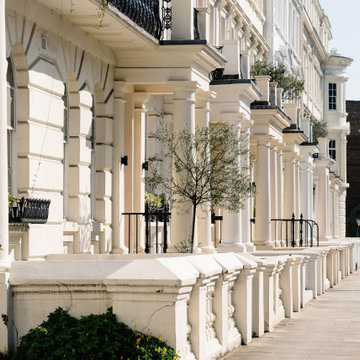
Example of a classic white four-story townhouse exterior design in London
6






